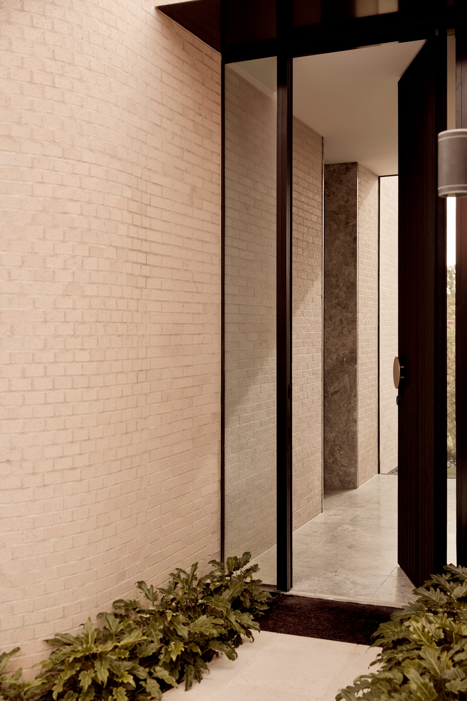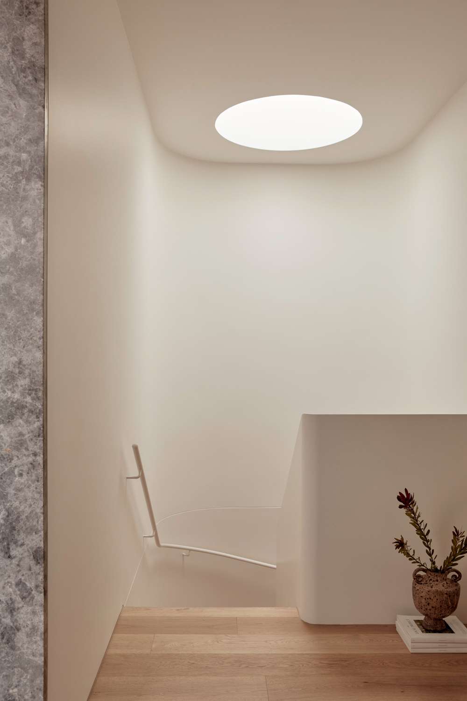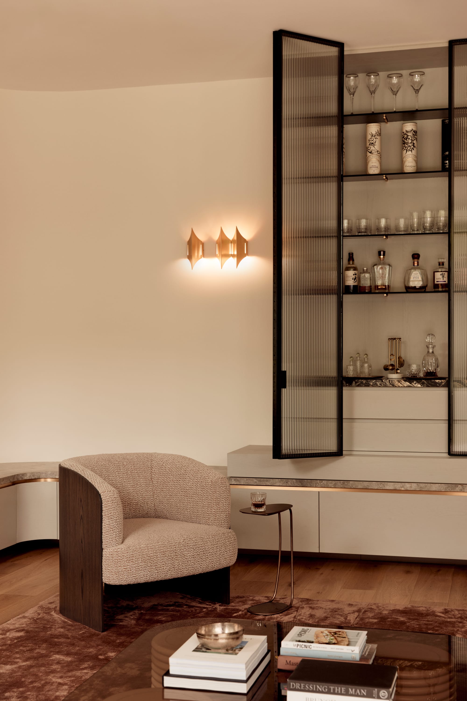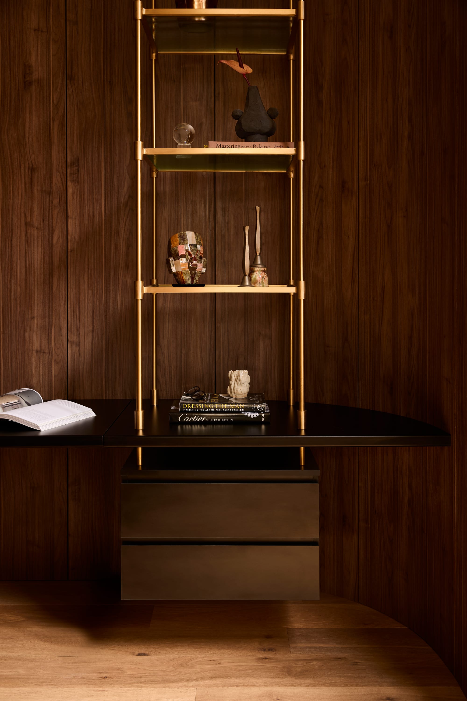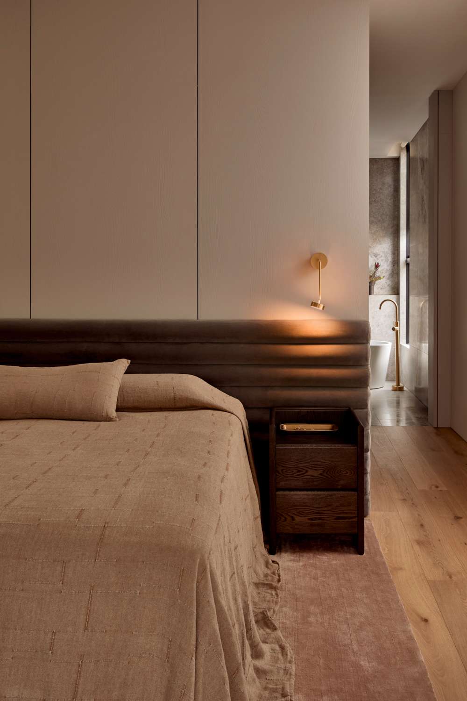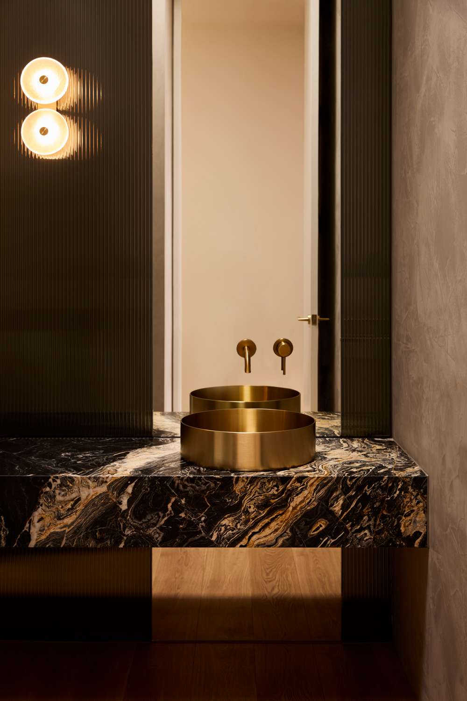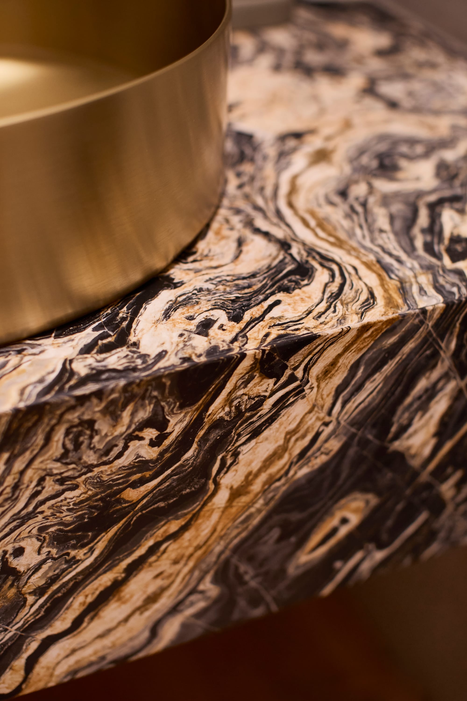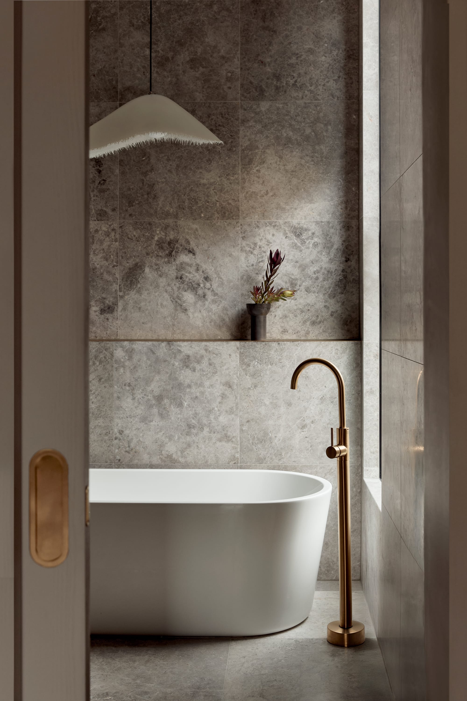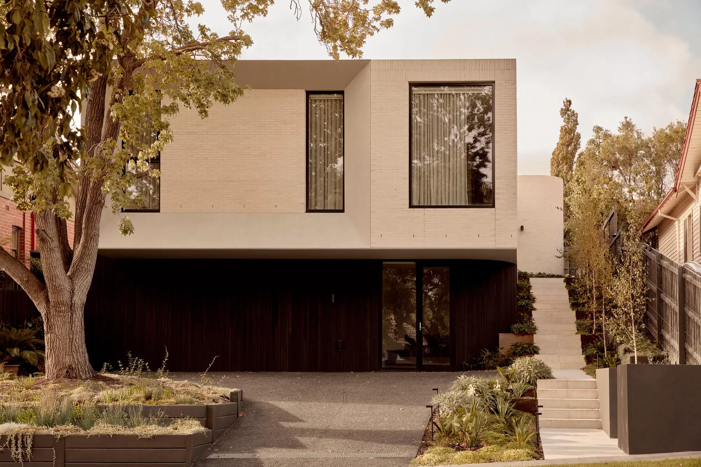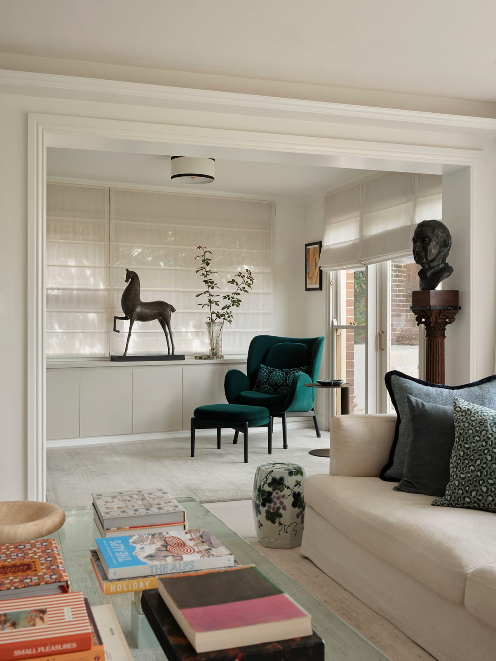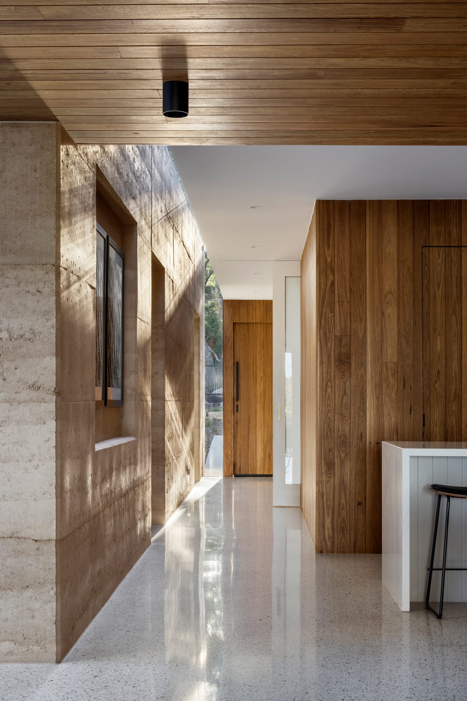Nestled atop a leafy slope in Glen Iris, this contemporary family home by Cera Stribley responds to its site, embracing its elevated position. The home combines strong, durable materials with soft curvilinear design elements, reflecting the owners’ wish for a space that feels both private and perfect for gathering.
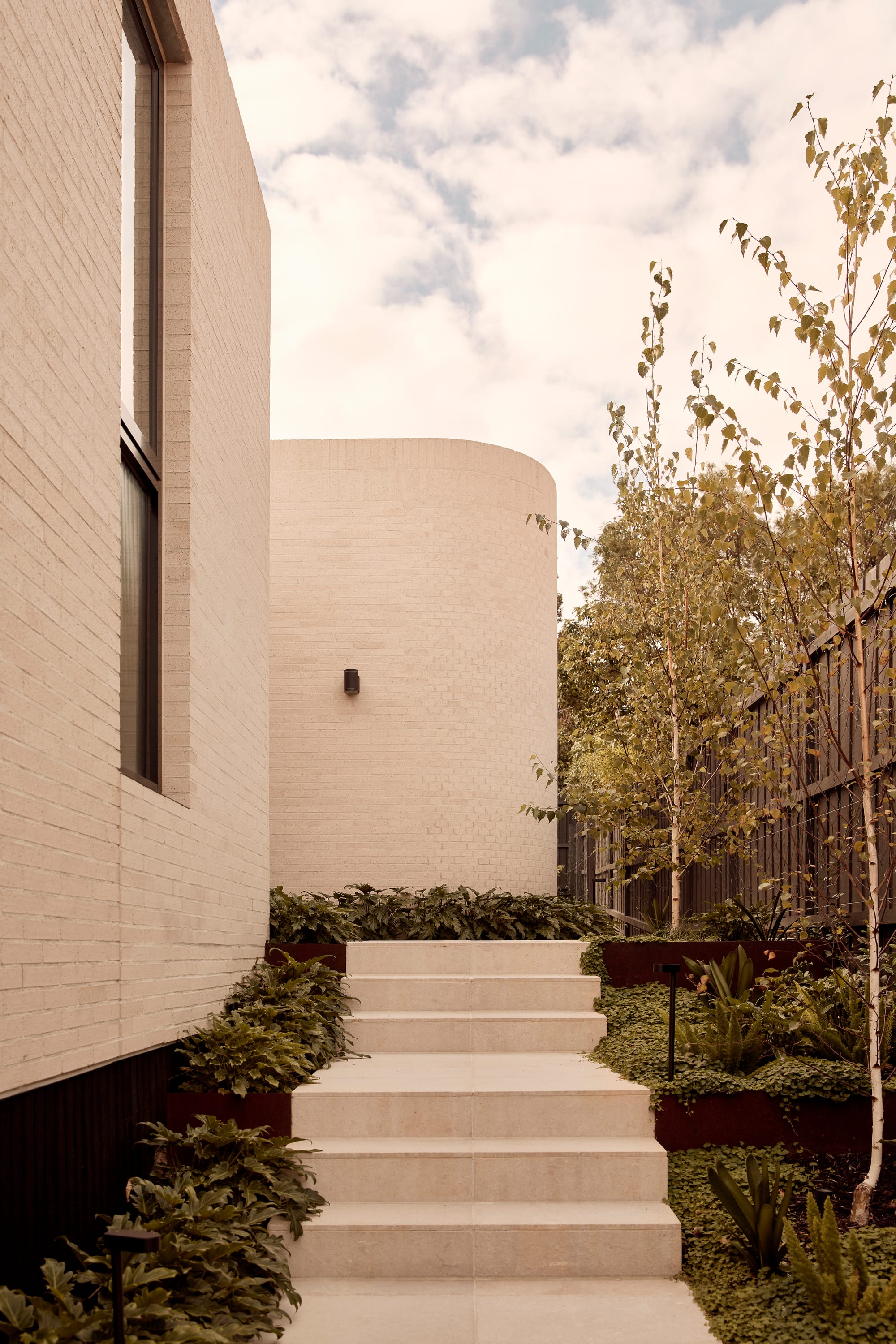
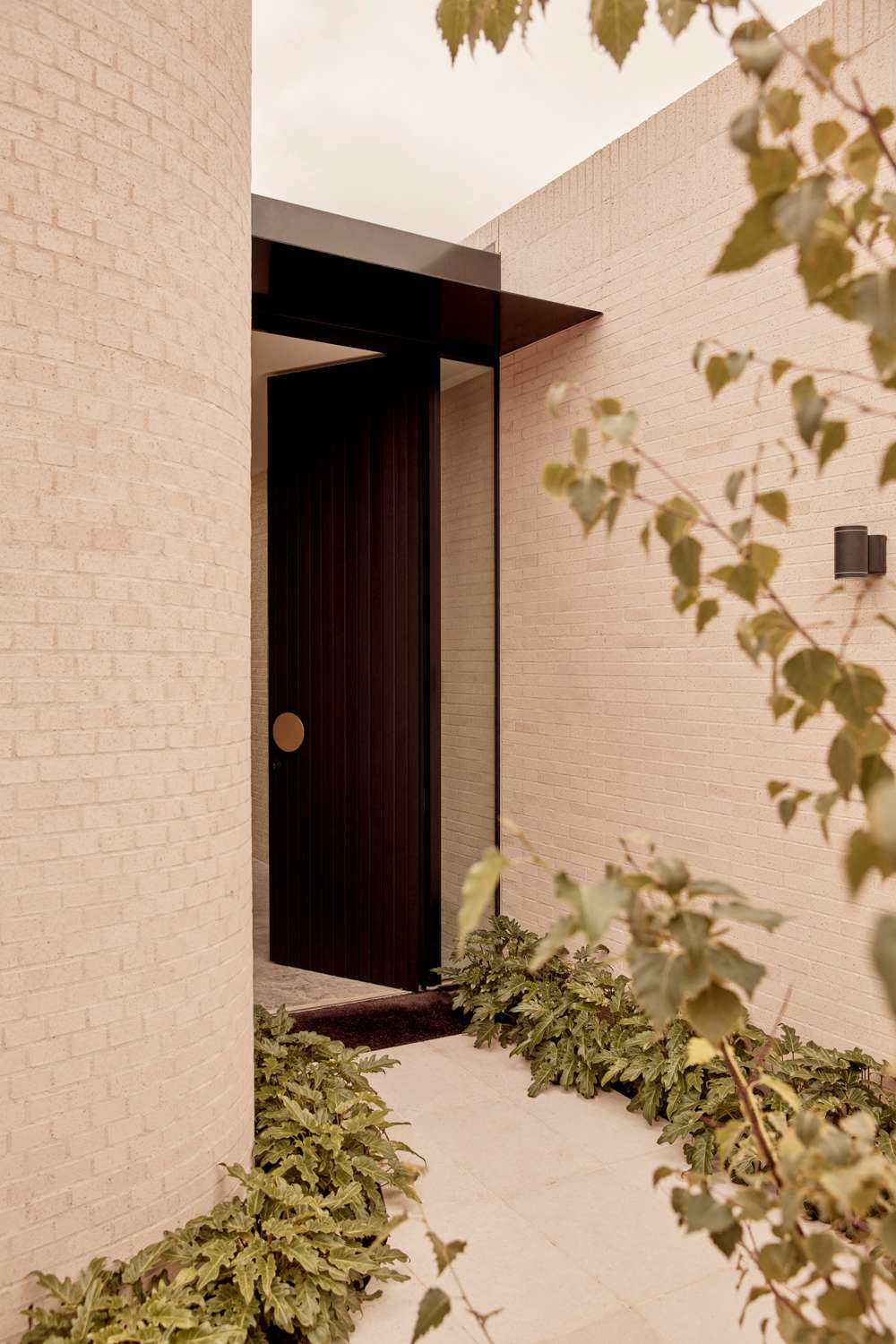
You enter the home via a private side entry leading to a central glass atrium garden, which acts as the green spine of the home and is more than just a visual feature. This lush internal courtyard serves as a transitioning space, dividing the residence into two distinct yet harmonious wings: one dedicated to rest and retreat, the other for gathering and shared living.
The darker, charred timber used externally on the ground floor gives the lower level a strong and grounded appearance, helping to clearly define it as a separate zone for guests, with its own suite, laundry, and garage. This contrast in materials not only creates a visual distinction but also supports the clients’ desire for a home that can easily accommodate visitors while still allowing their day-to-day living spaces upstairs to feel light, open, and connected to the garden – a thoughtful balance between privacy and hospitality.
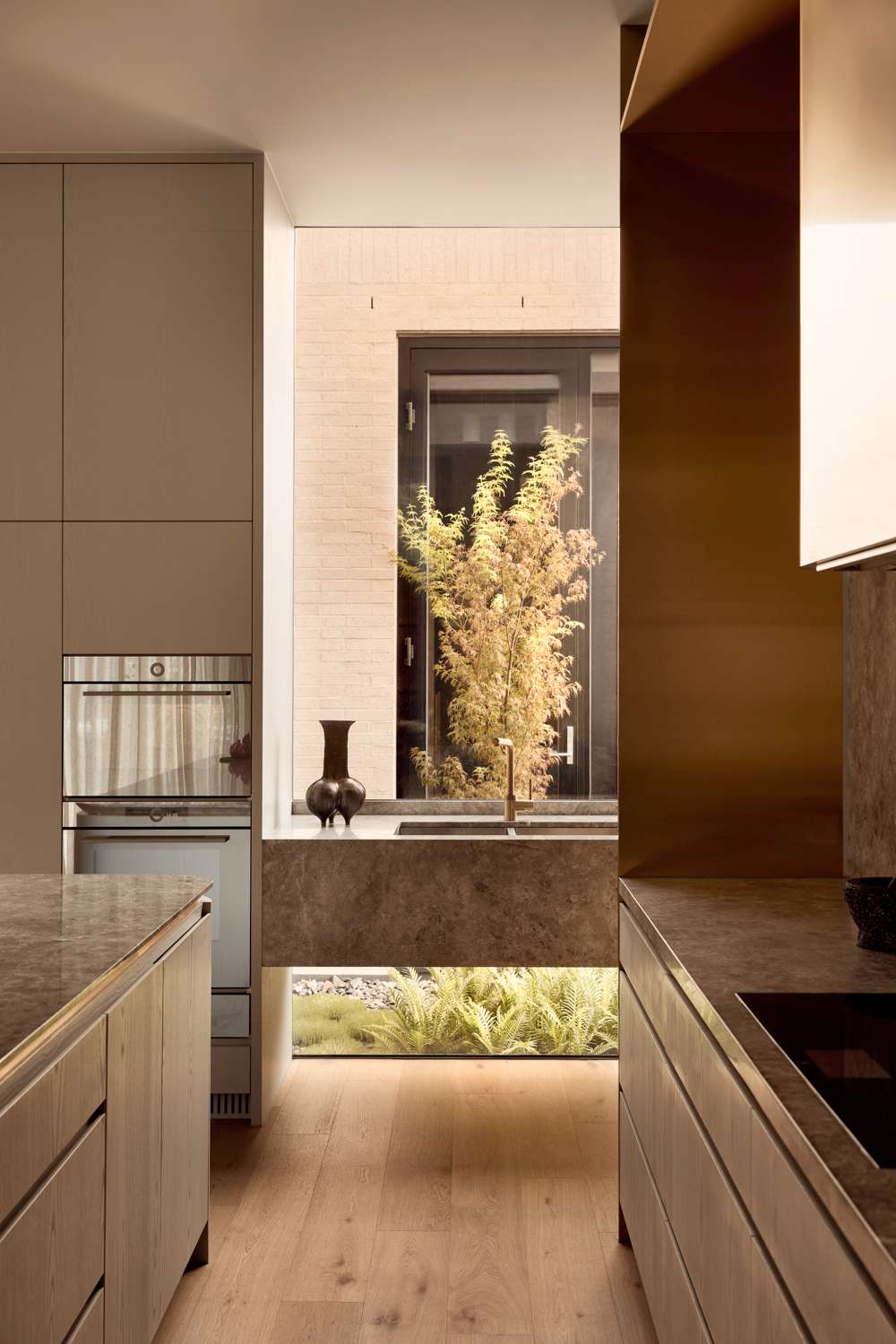

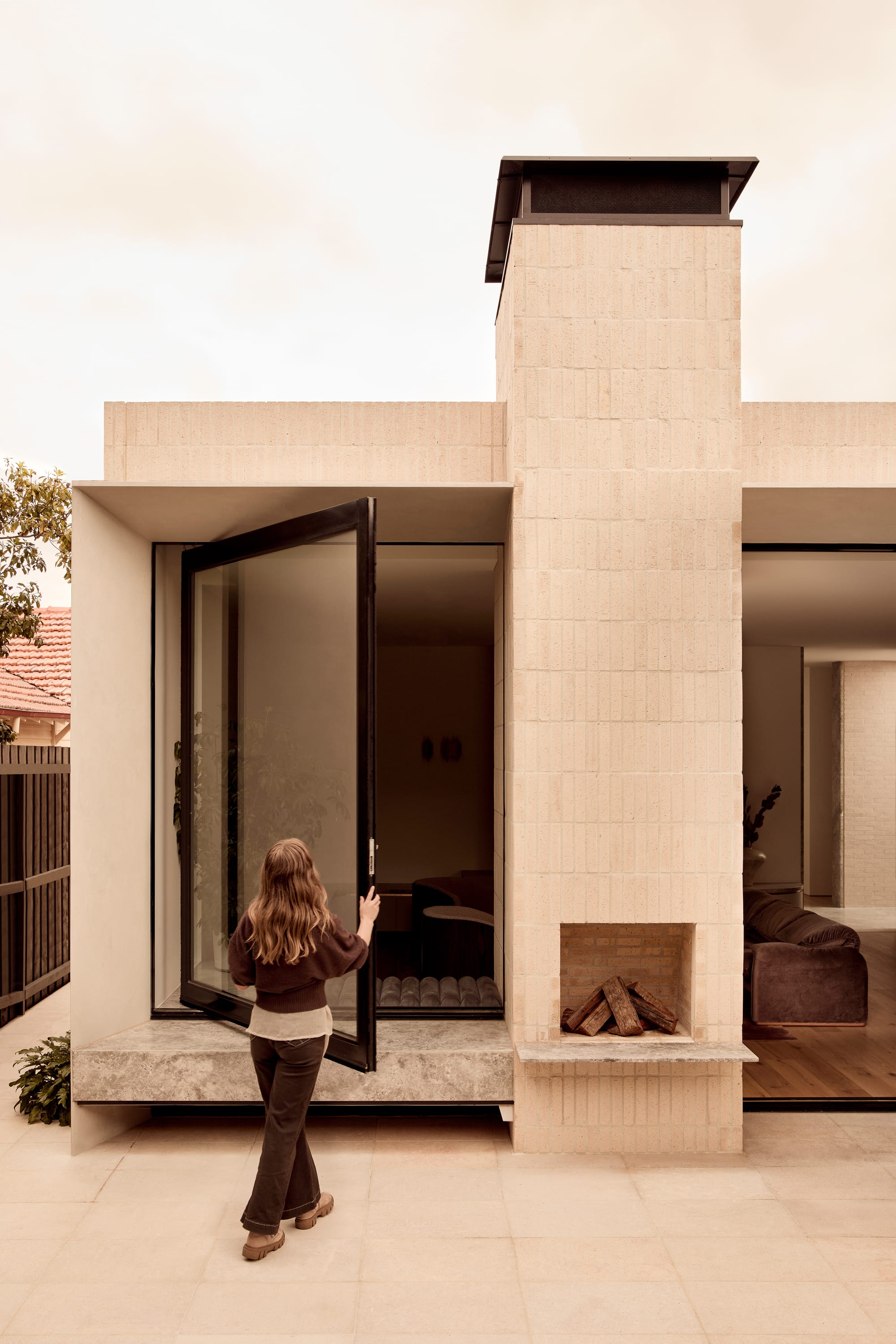
Upstairs, large windows flood the main living space with natural light, and a double-sided fireplace connects the interior with the outdoor entertaining area, making it perfect for gatherings and ideal for hosting in all seasons. A skylight above the staircase adds even more natural light, brightening the centre of the home and creating a warm, inviting atmosphere throughout.
In response to the clients’ brief, the intentional positioning of the bedrooms for privacy and morning light to the south provides a sense of calm to this area. To the north, the living wing opens generously towards the backyard, creating a flow of spaces for connection. A family-friendly kitchen with a butler’s pantry forms the open-plan layout, which extends through the dining area to a relaxed lounge with abundant light.
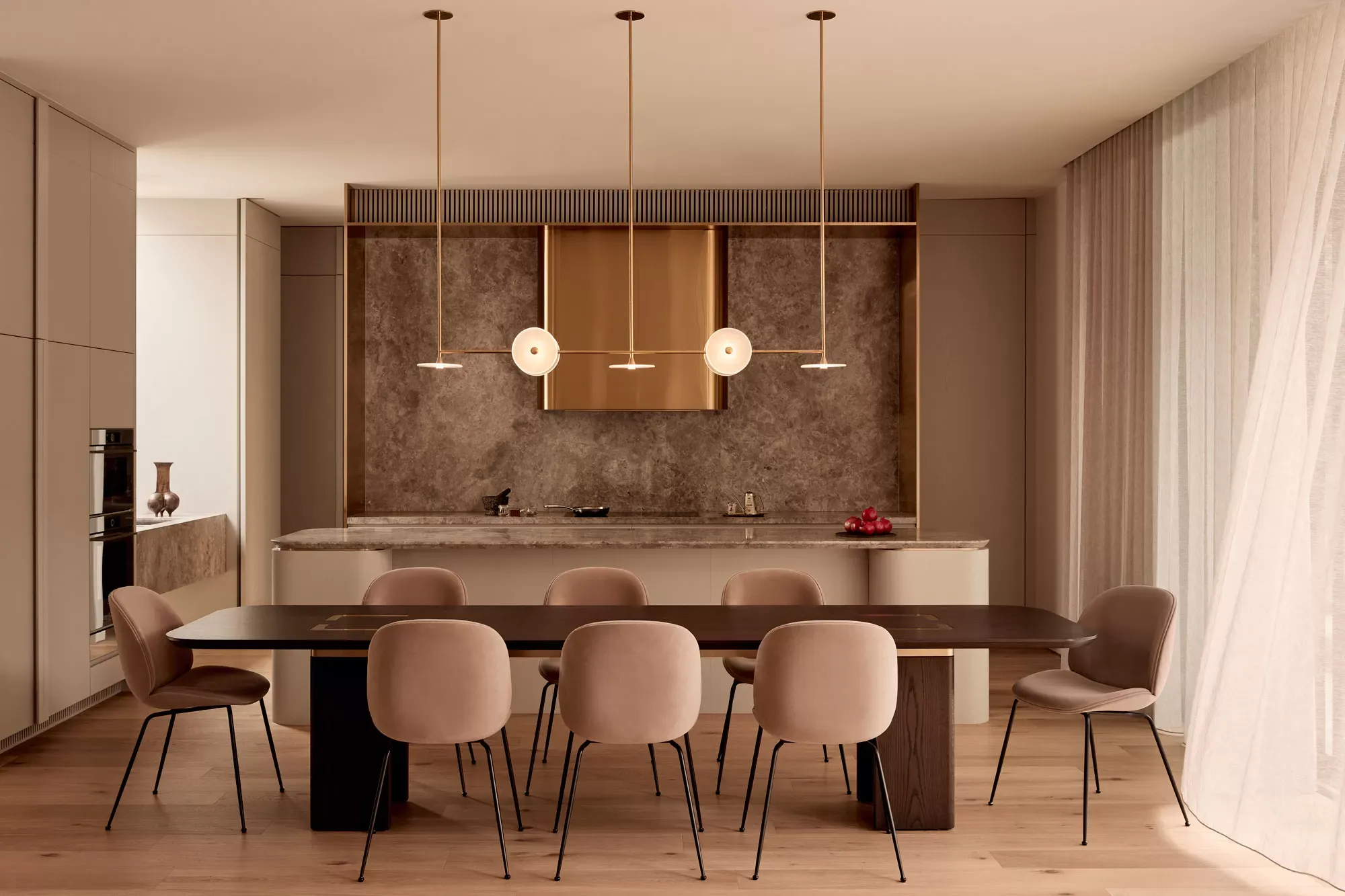
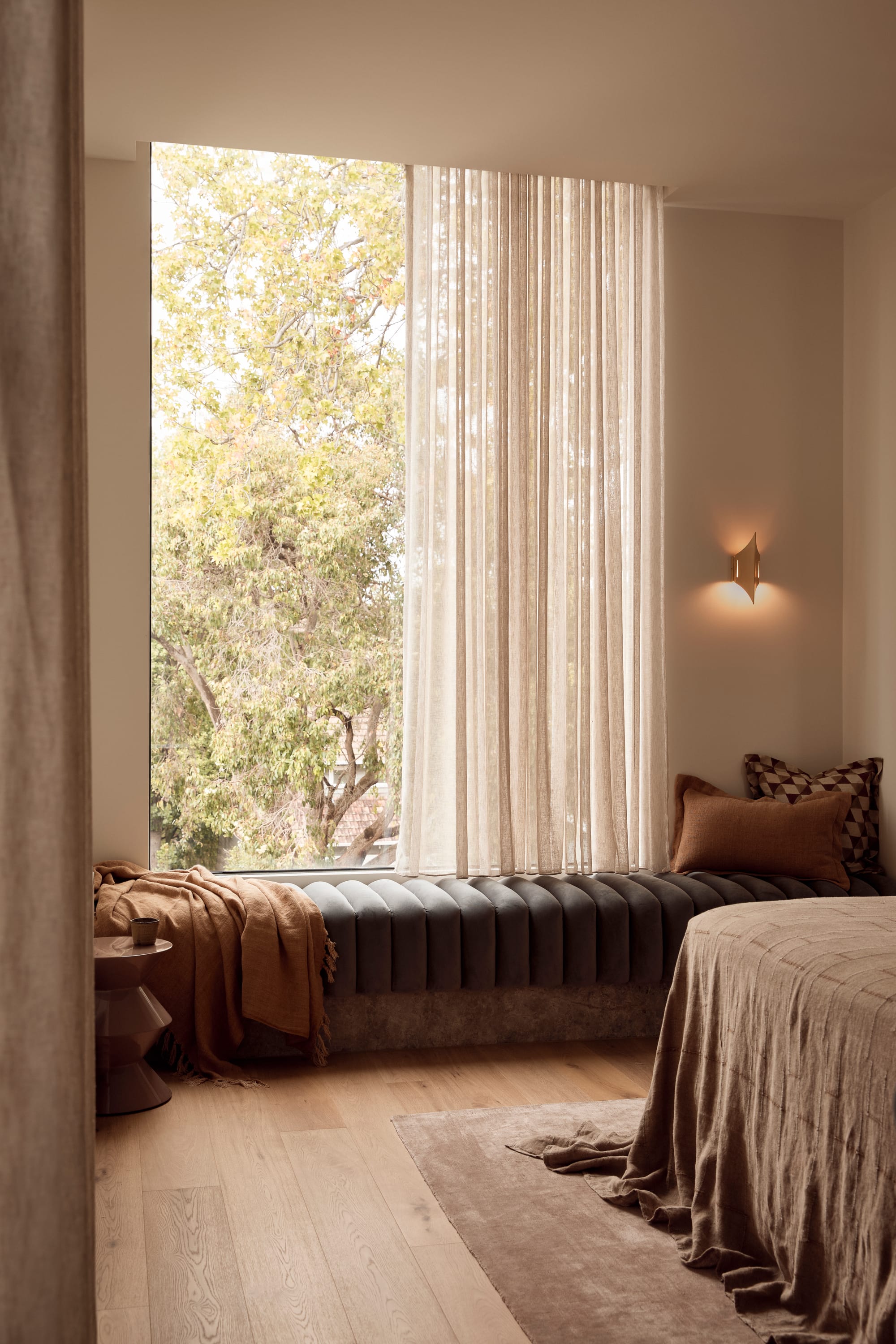

Natural materials like timber and stone were chosen not only for their beauty but also for their sustainable qualities. Timber is renewable and stores carbon, while stone is durable and helps regulate indoor temperatures throughout the year. These materials also age well, meaning they require less maintenance or replacement over time.
Additionally, the lush garden, shaped to follow the soft curves of the home, contributes to a cooler microclimate, supports local plant life, and reinforces the strong connection between the house and its natural surroundings. This reflects the owners’ vision for a home that is as efficient as it is beautiful.

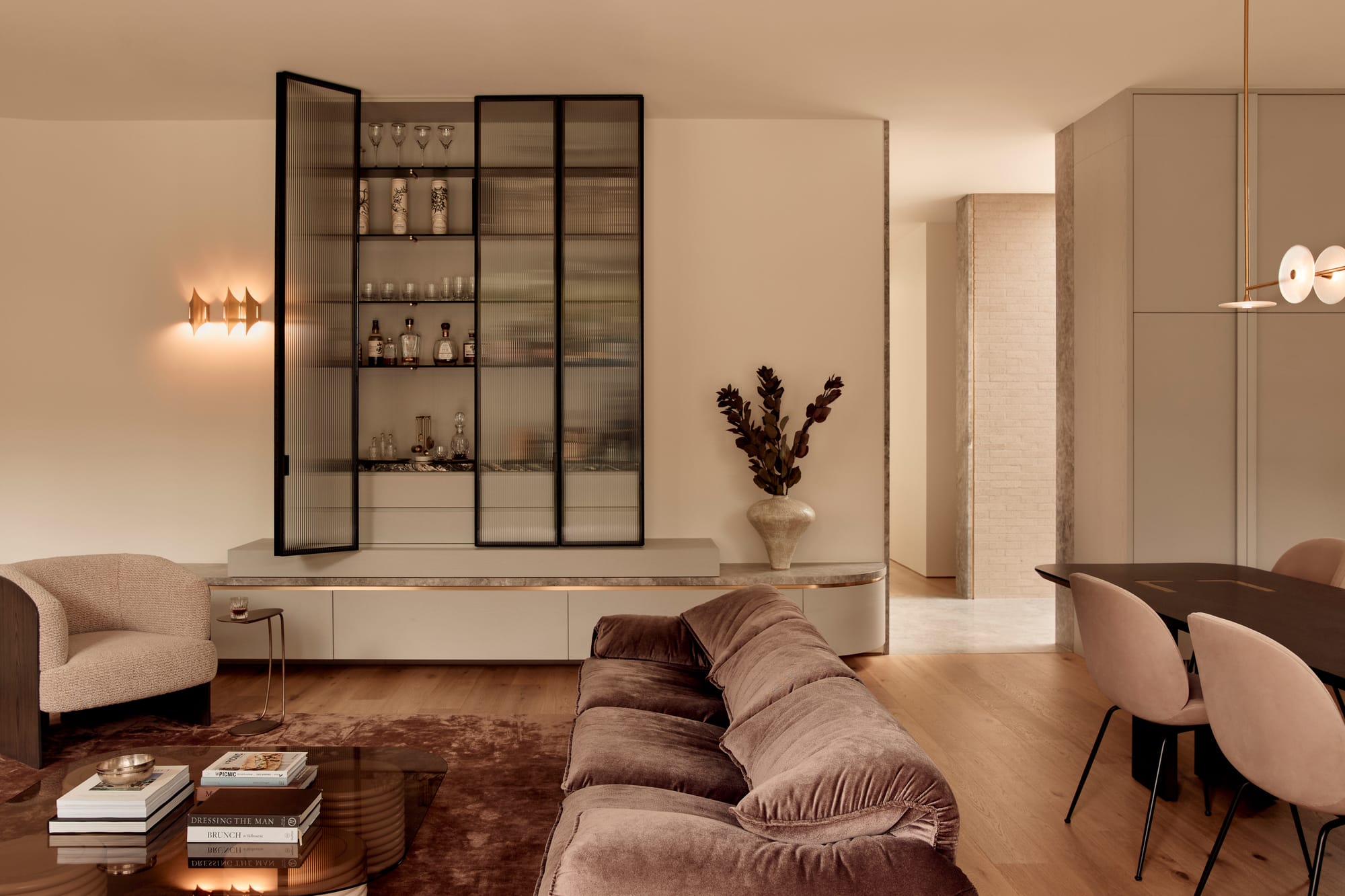
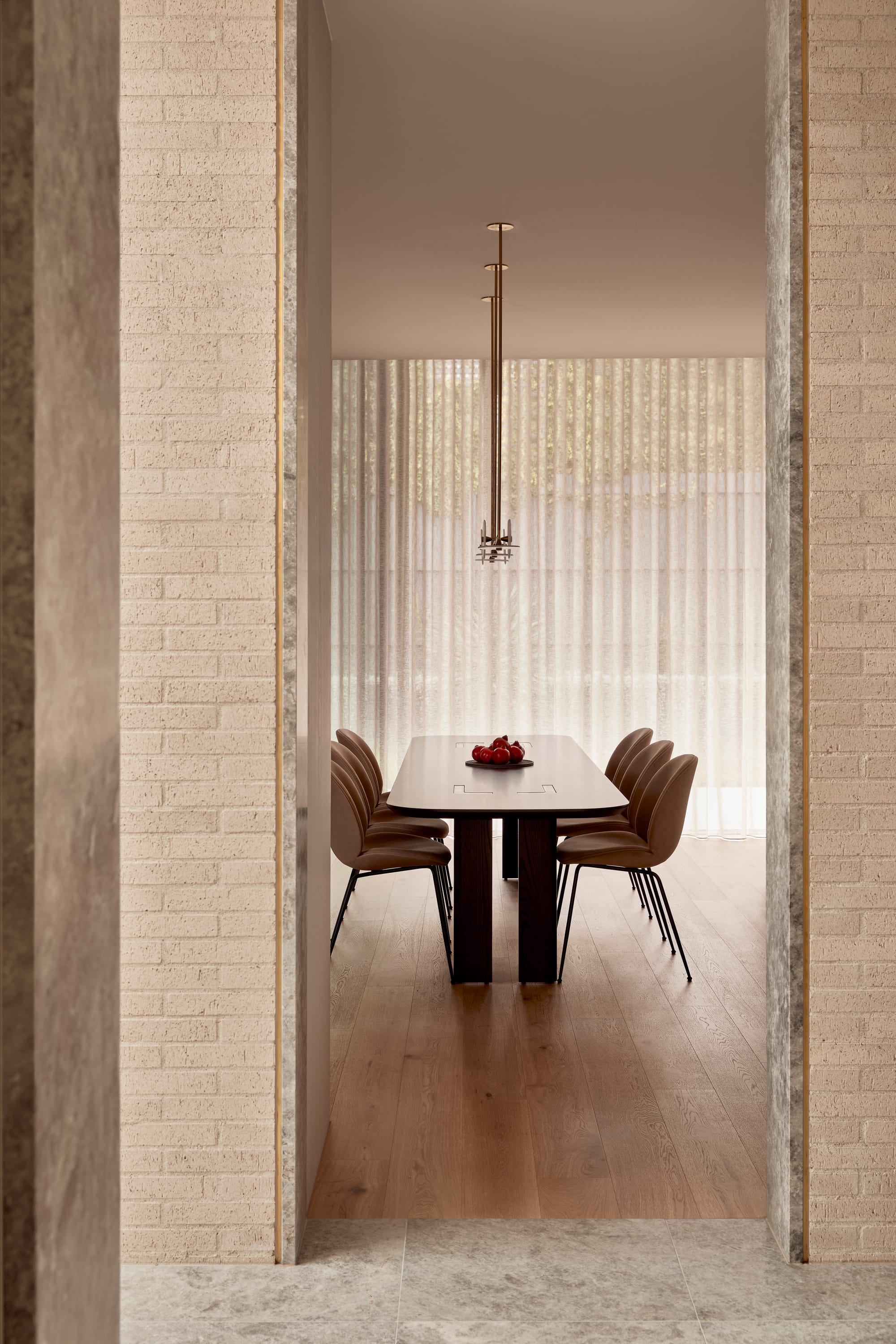
Spaces are generous but not excessive, and the layout supports both daily routines and moments of relaxation. Designed for a couple with busy lives, the home adapts to the changing needs of work, family, and rest. Brixton is a thoughtful example of how modern house design can support real life, combining visual appeal with practical function. It is a home where warmth, flexibility, and sustainability come together, offering a place to slow down, connect, and live well.
If you would like to learn more about Cera Stribley, you can visit their CO-architecture business profile, where you'll find detailed information on their studio, latest projects like Deco House, design philosophy and contact details.
PROJECT DETAILS
Architecture & Interiors: Cera Stribley
Location: Glen Iris, VIC
Photographer: Martina Gemmola
Builder: Spire Projects
