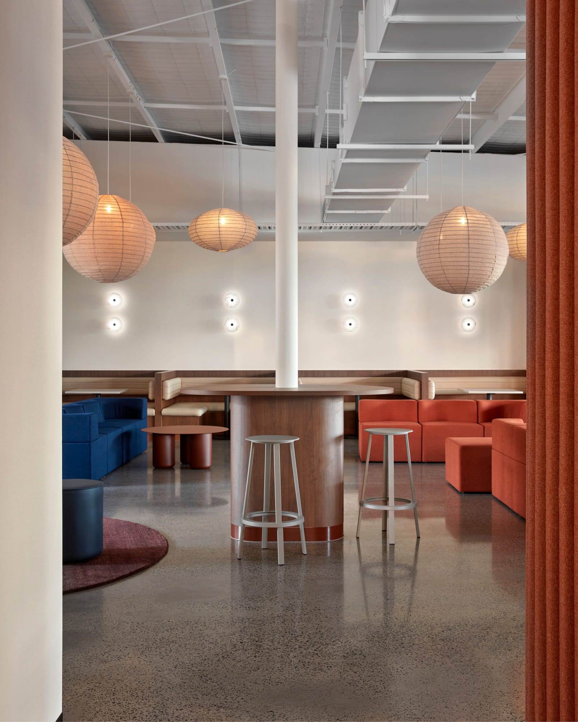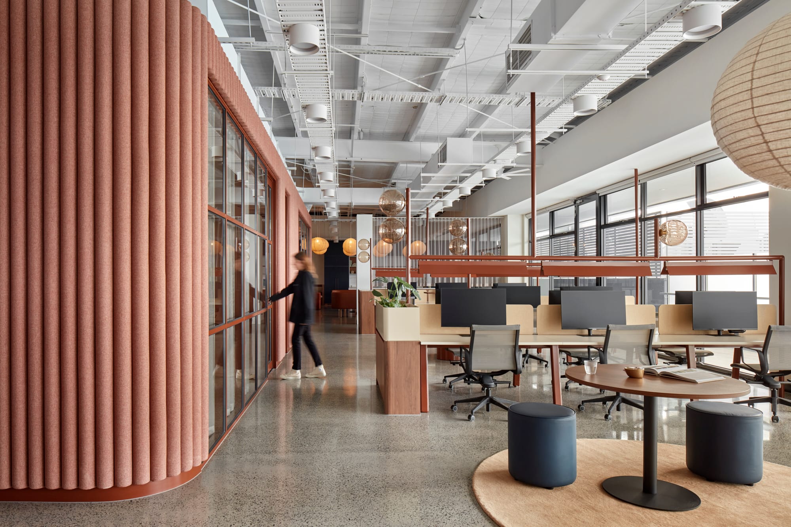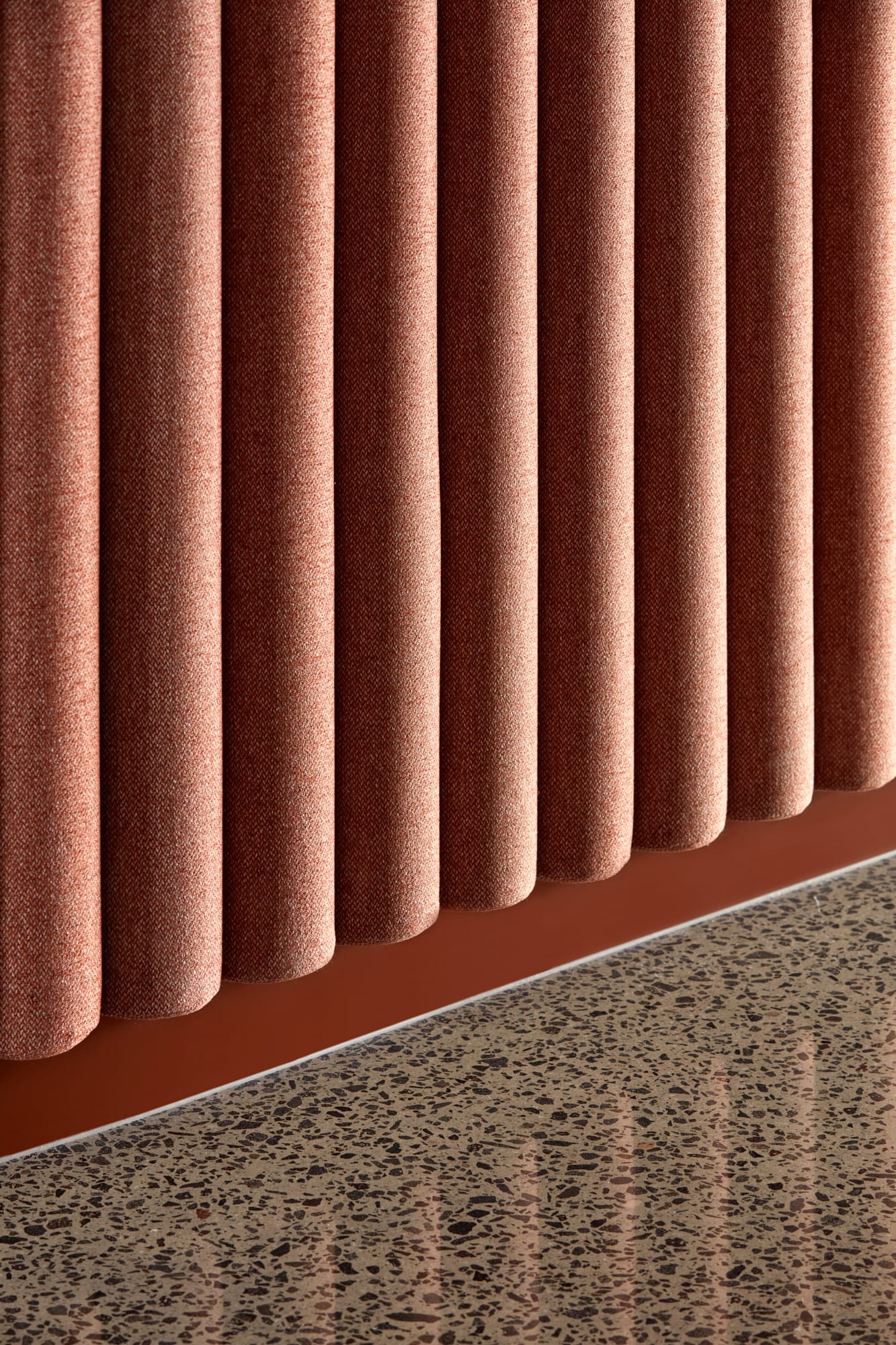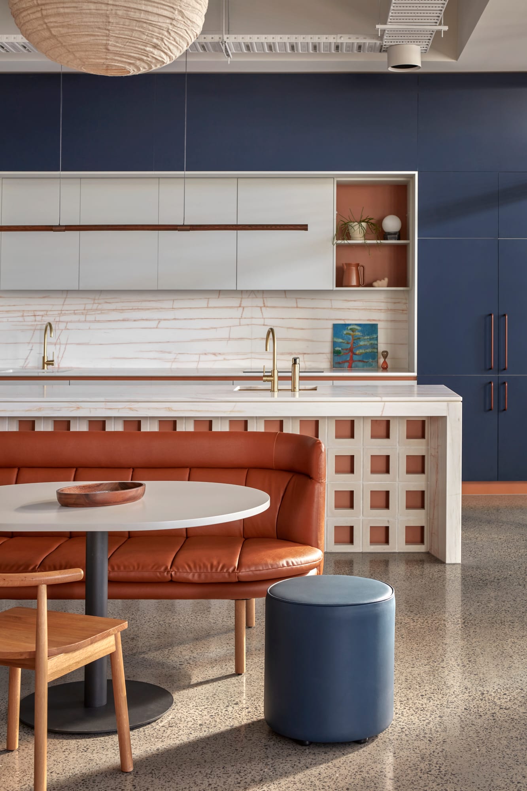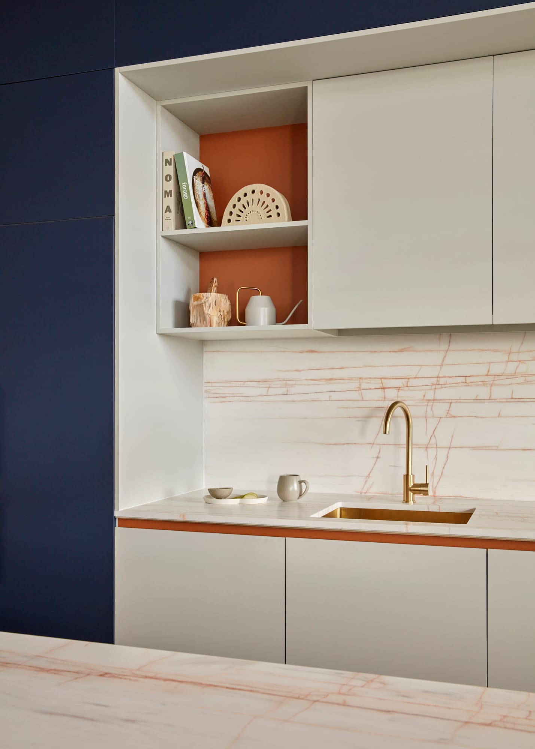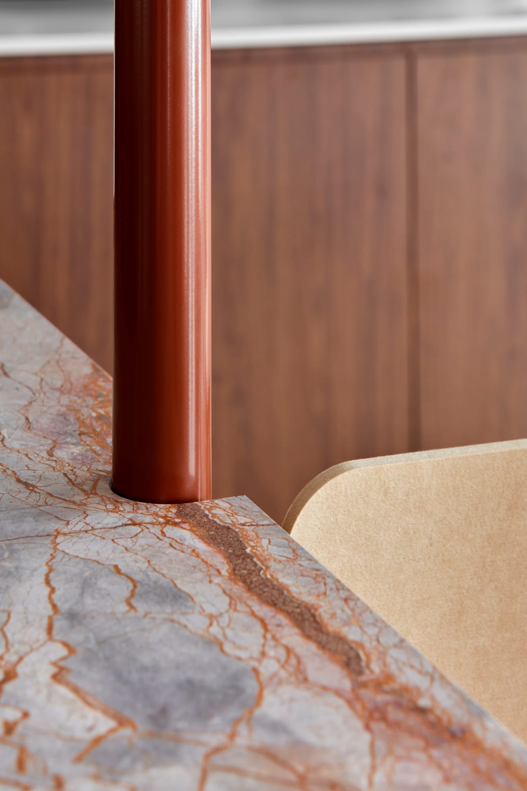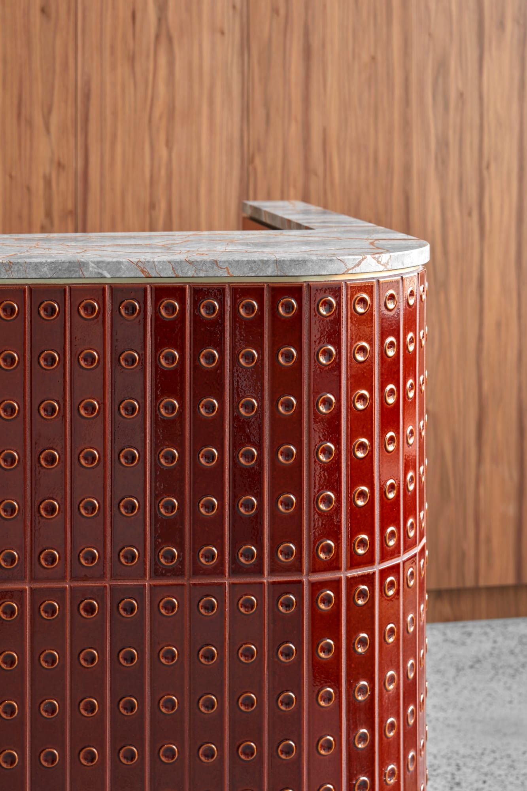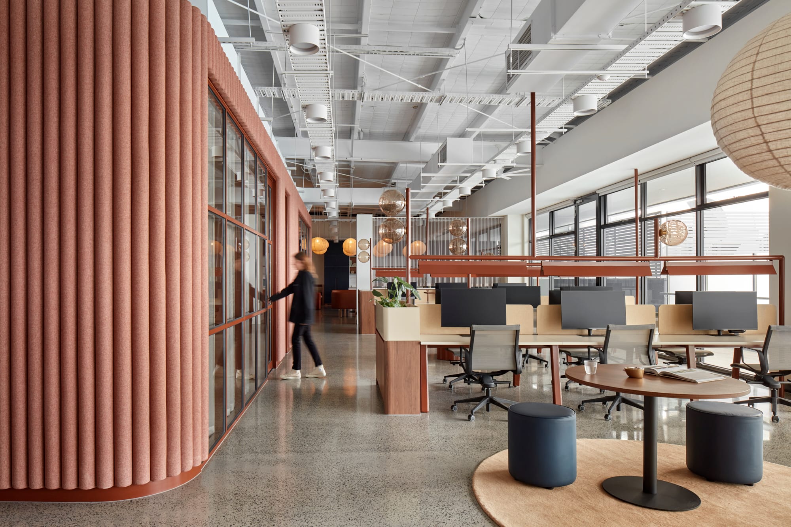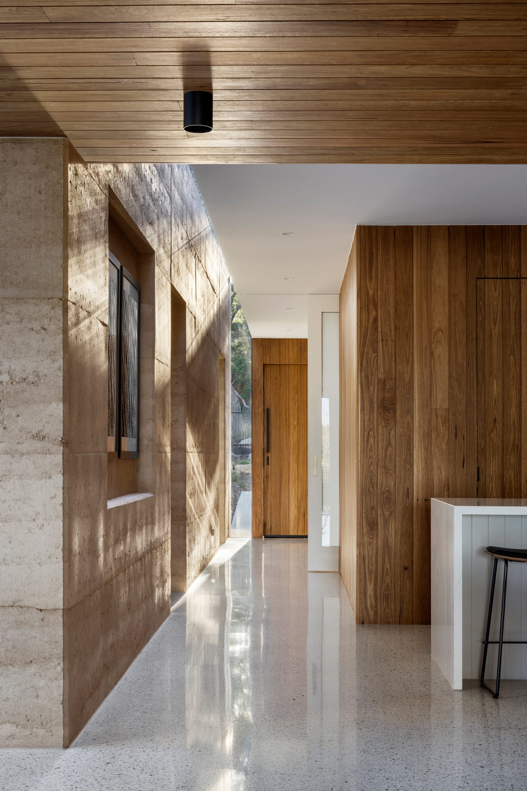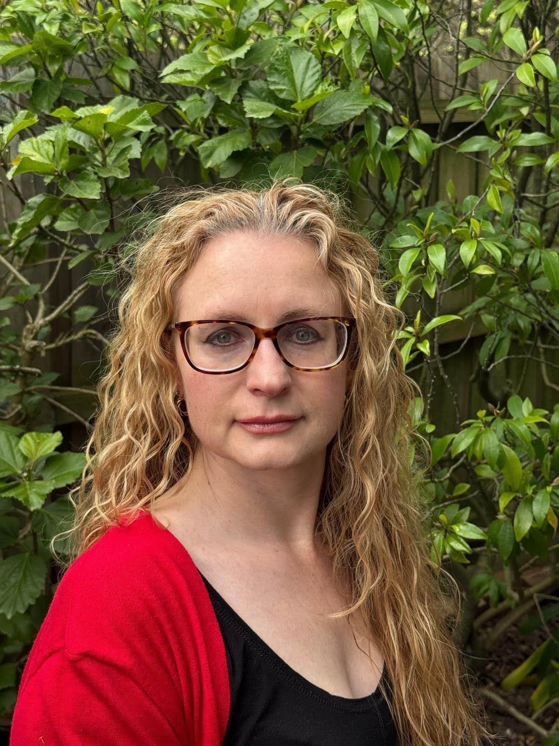Foolscap Studio is an independent, cross-disciplinary design practice with offices in Melbourne, Sydney, and Perth. Specialising in built environment and interior architecture at all scales, their designs have a unique skill in prioritising the end user, placing humans at the centre of every project.
Their work is defined by deep investigations into client identity, end-user needs, and community requirements. This is all on show at their recent workplace project for the lighting brand, Beacon.
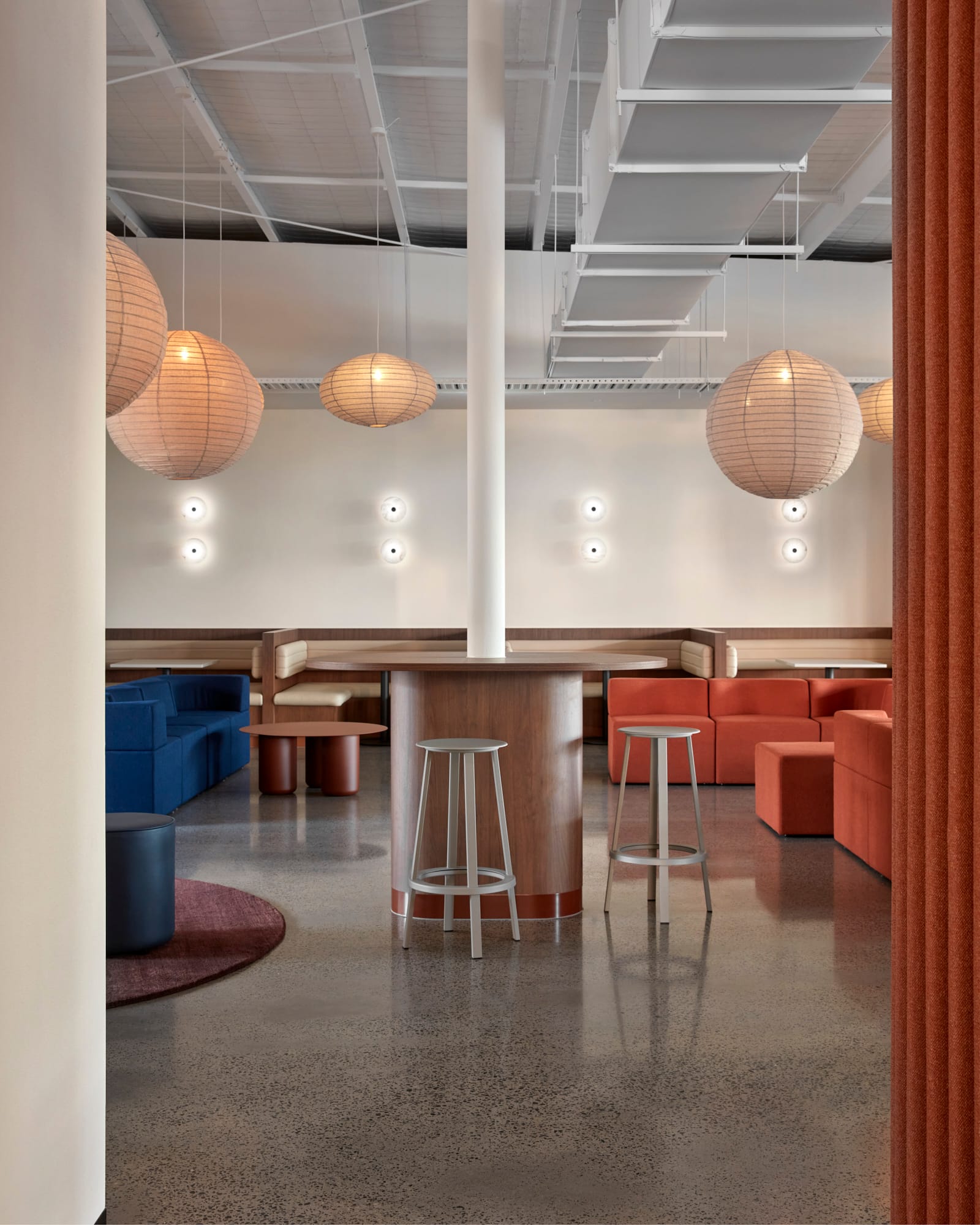
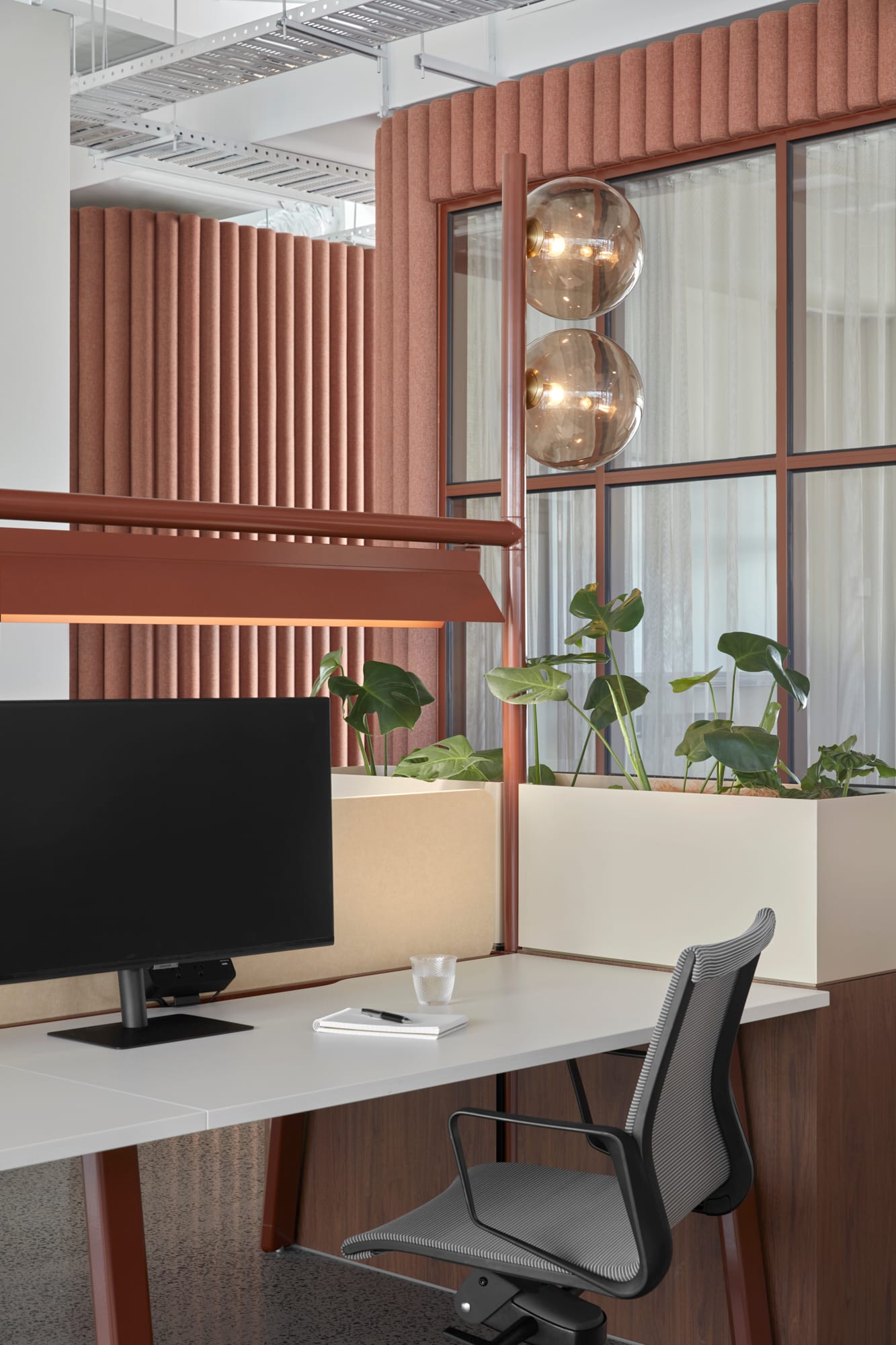
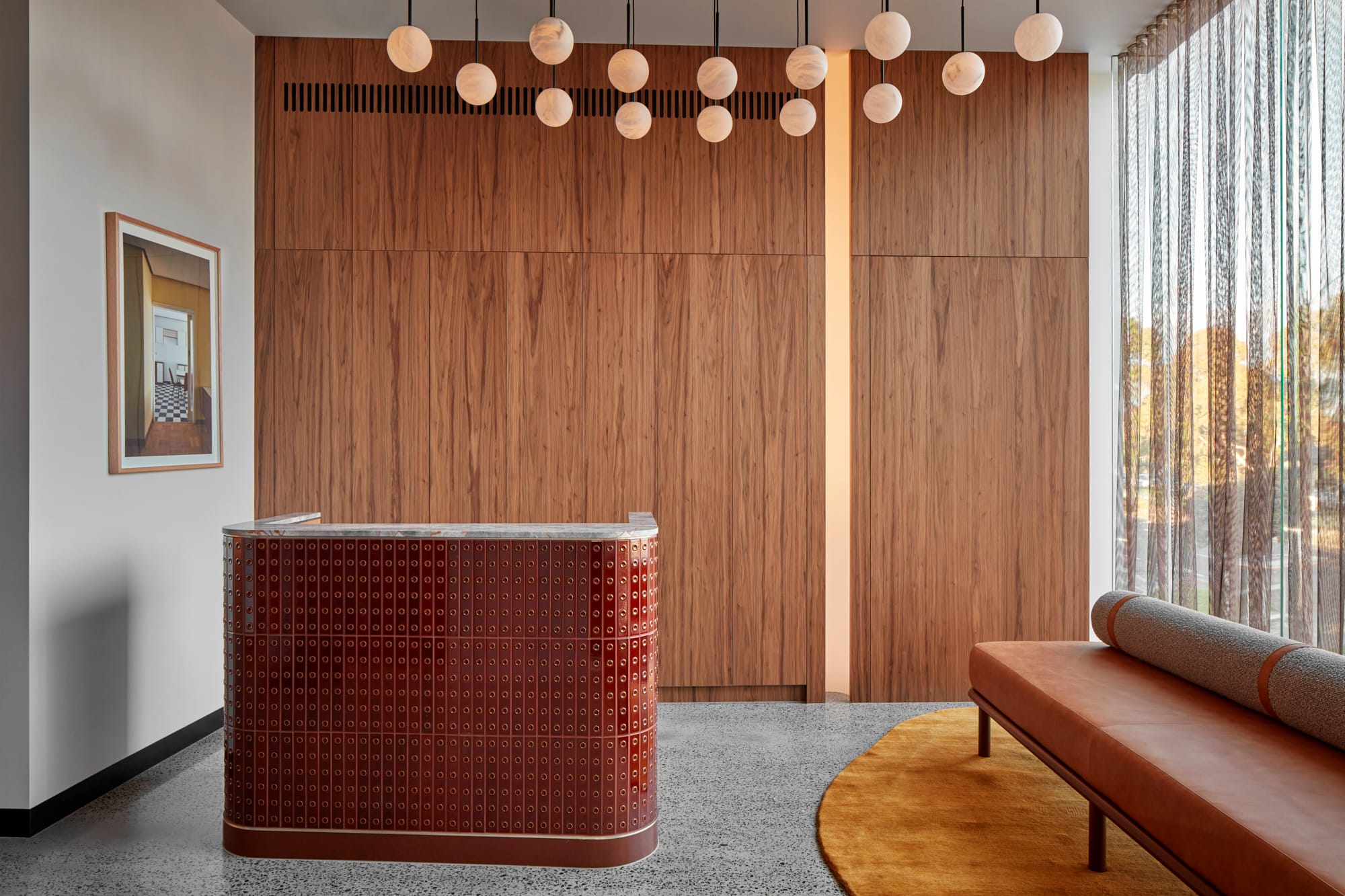
Welcomed by a striking custom reception desk featuring a veined marble surface and bespoke tile joinery into the Victorian headquarters. To celebrate their growth, the family-owned business expanded into a workplace just under 1000sqm.
Foolscap Studio was invited to design a collaborative work environment to accommodate flexible work situations and adapt the workspace to people’s needs. They aimed to create a communicative and engaging work environment that makes employees enjoy coming to work.
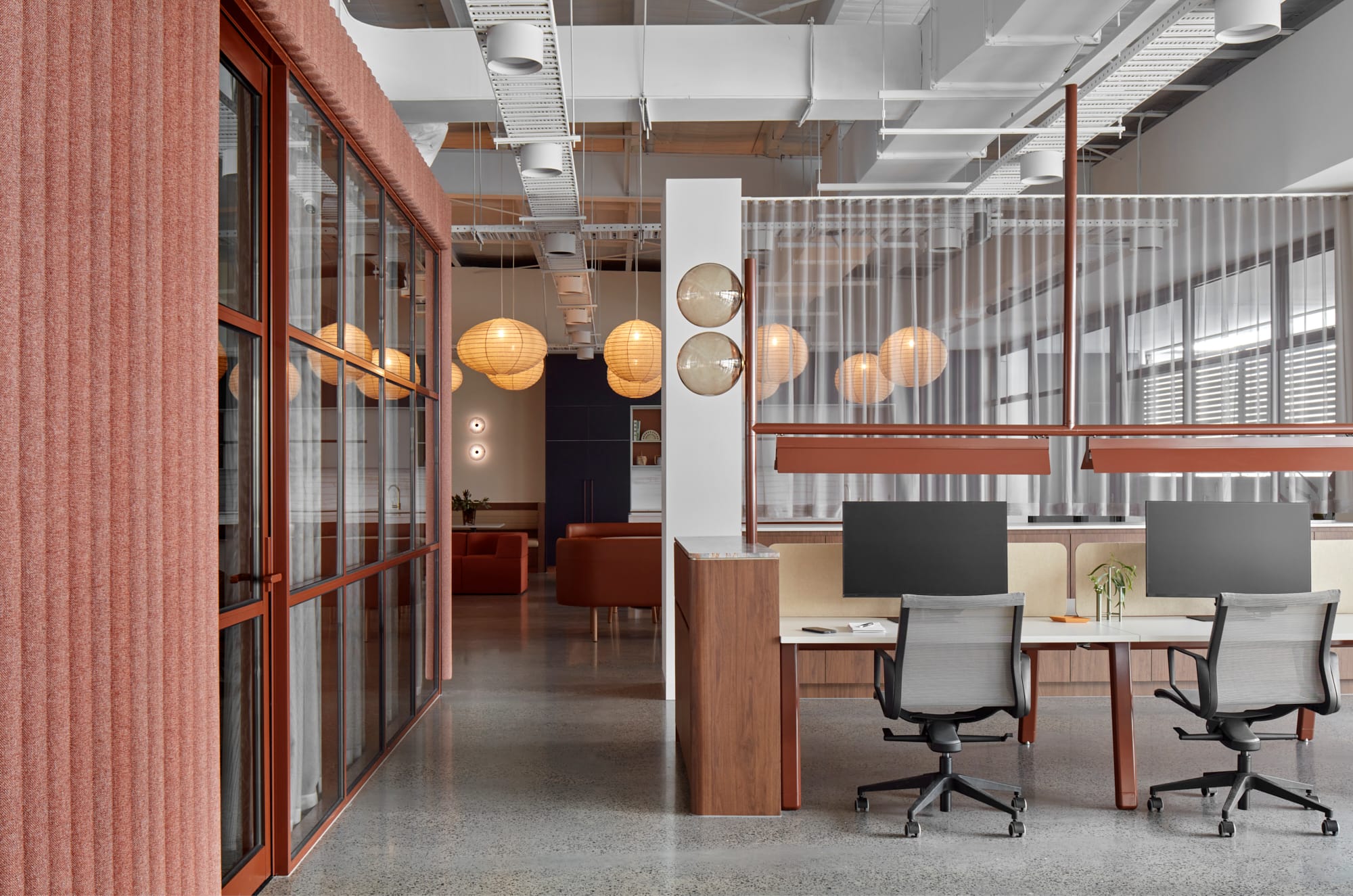
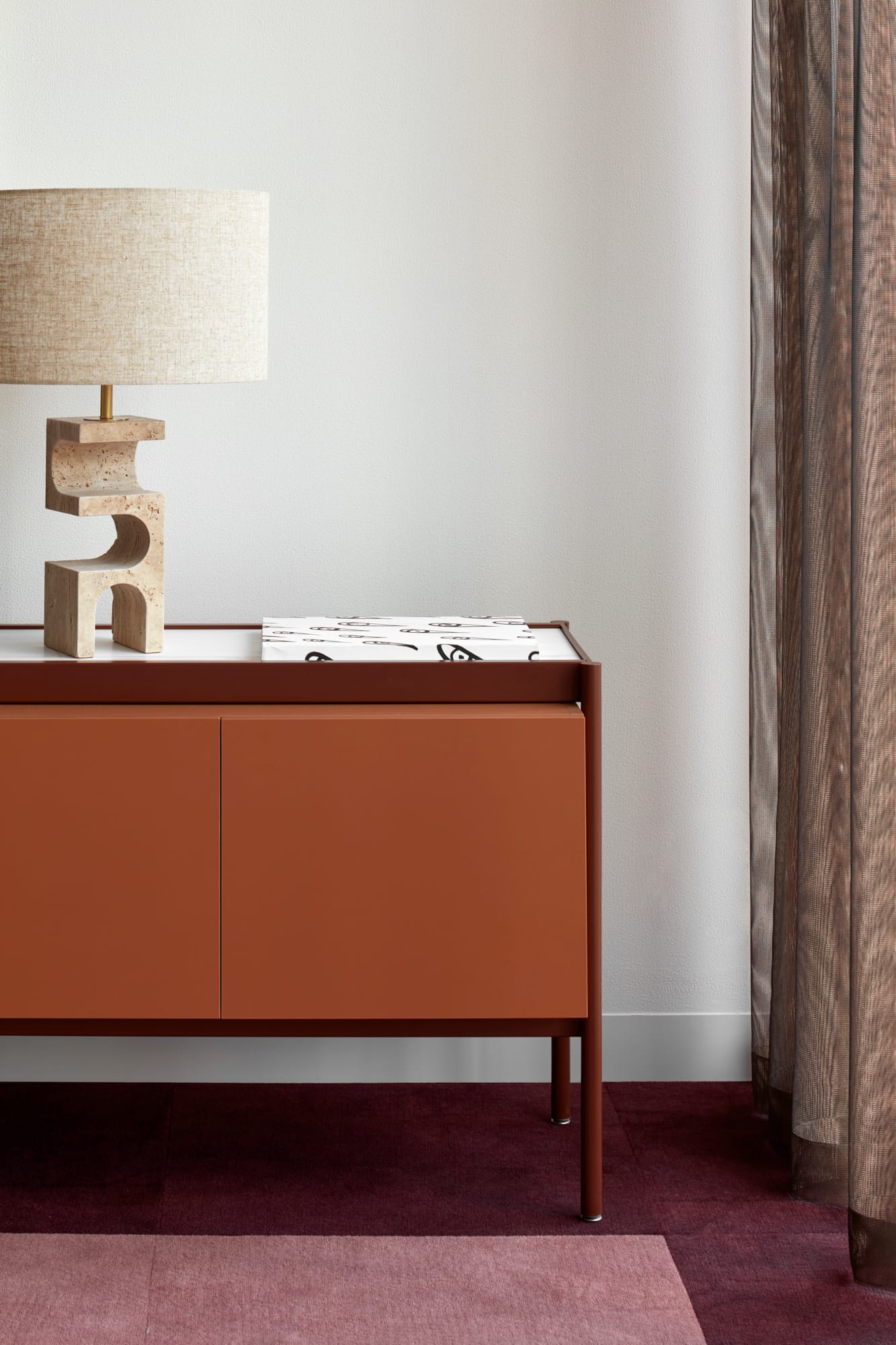
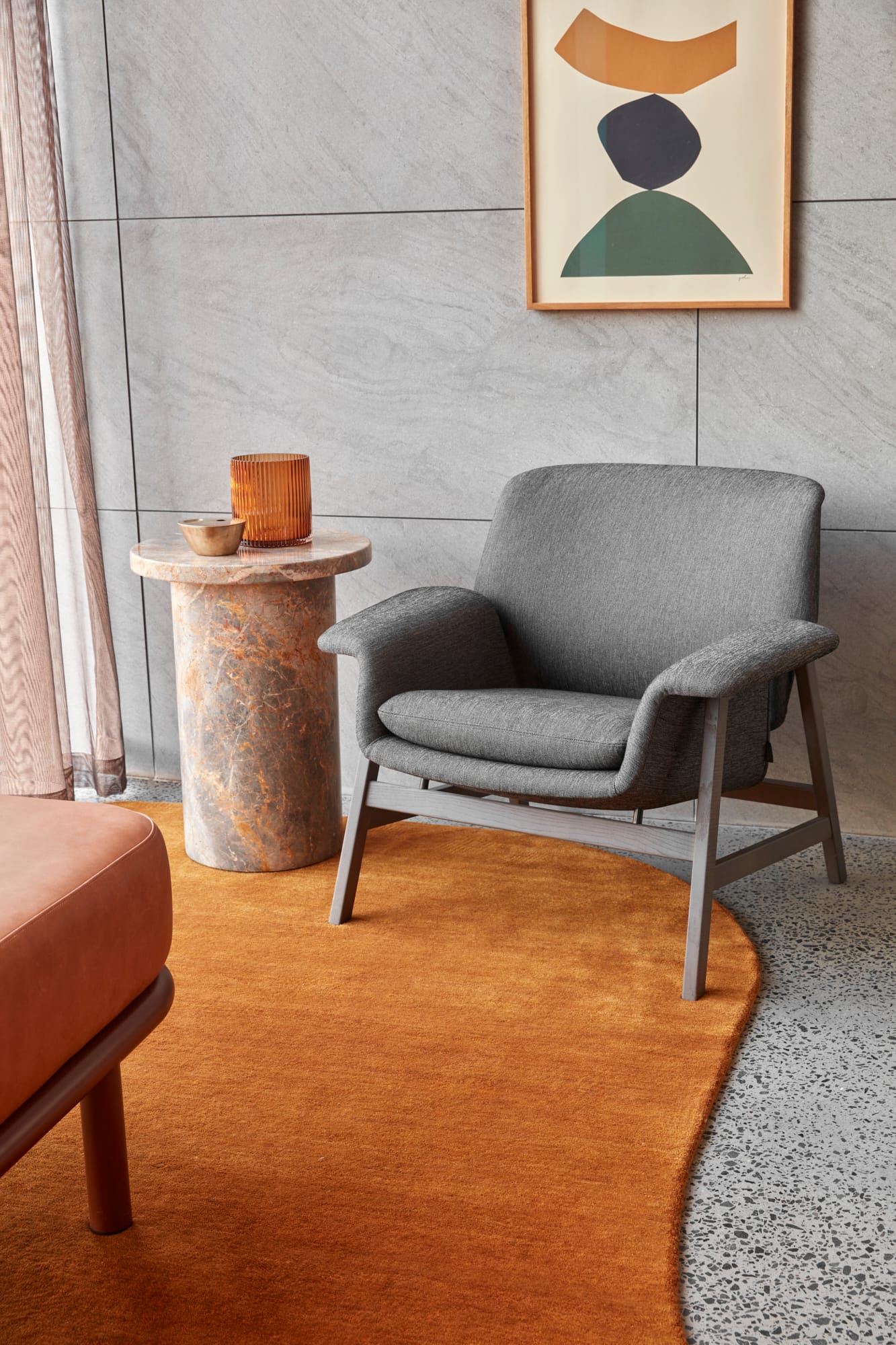
The design concept is organised around three main themes: 'Beacon as a Conductor in the Market', 'Beacon as a Network', and ‘Beacon as a Luminary’.
With the first theme, 'Beacon as a Conductor in the Market', Foolscap Studio focused on creating workspaces tailored to different needs. The architectural studio used materiality and lighting as a dynamic tool for expressing activated and quiet zones. 'Non-conducting' areas, such as meeting rooms, the boardroom, and phone booths, were designed to facilitate focused work with maximum acoustic comfort, incorporating carpeted walls in the phone booths. These areas feature a pared-back palette and earthy green flooring, with carpet tiles highlighting specific zones.
In contrast, 'conducting' spaces, such as open workspaces, break-out zones, and informal meeting points, were designed to foster collaboration and conversation. In these areas Foolscap Studio created a welcoming, open, and warm atmosphere using vibrant colours, walnut timbers, metal detailing, and custom lighting to energise the office environment.
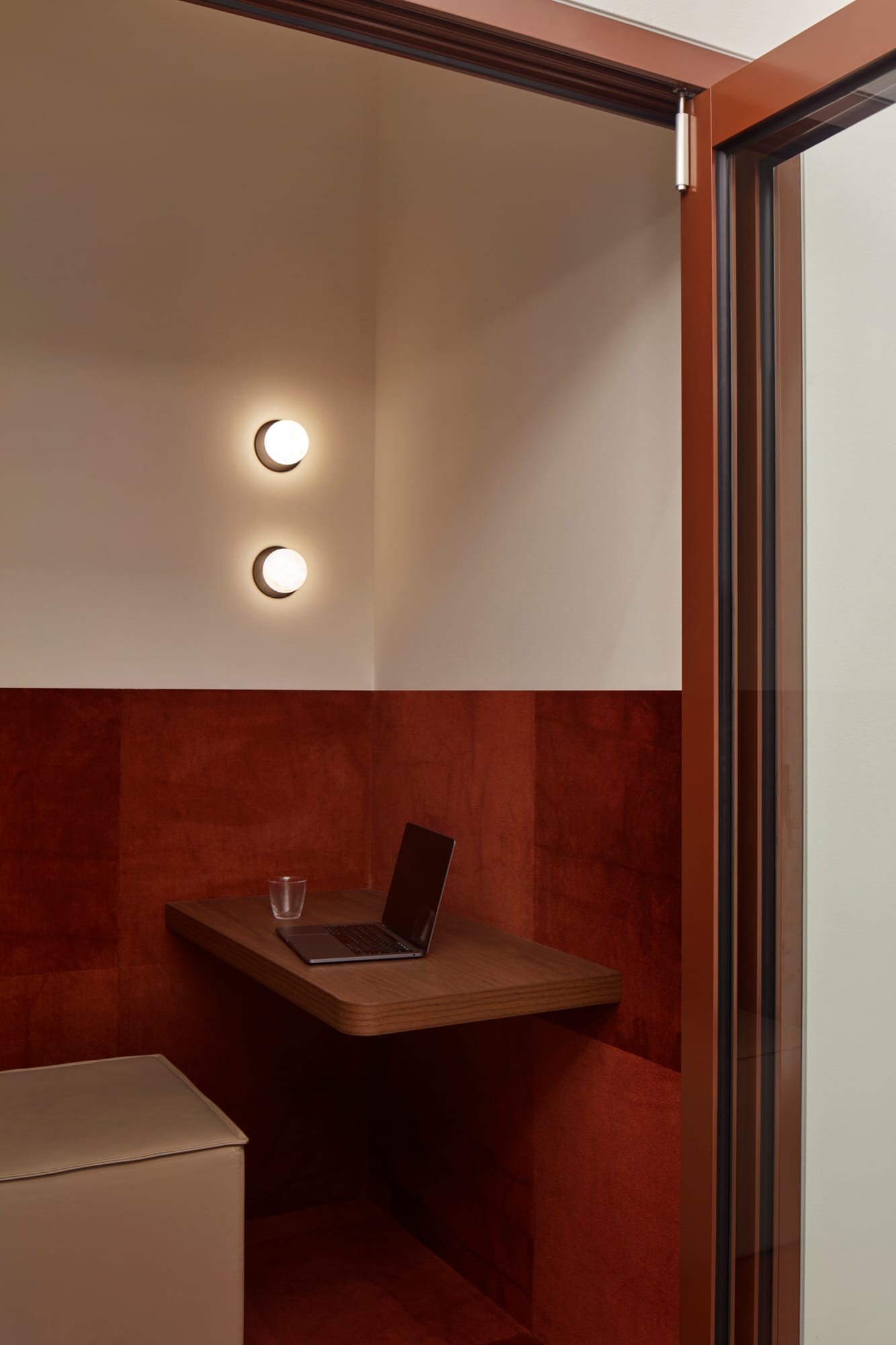
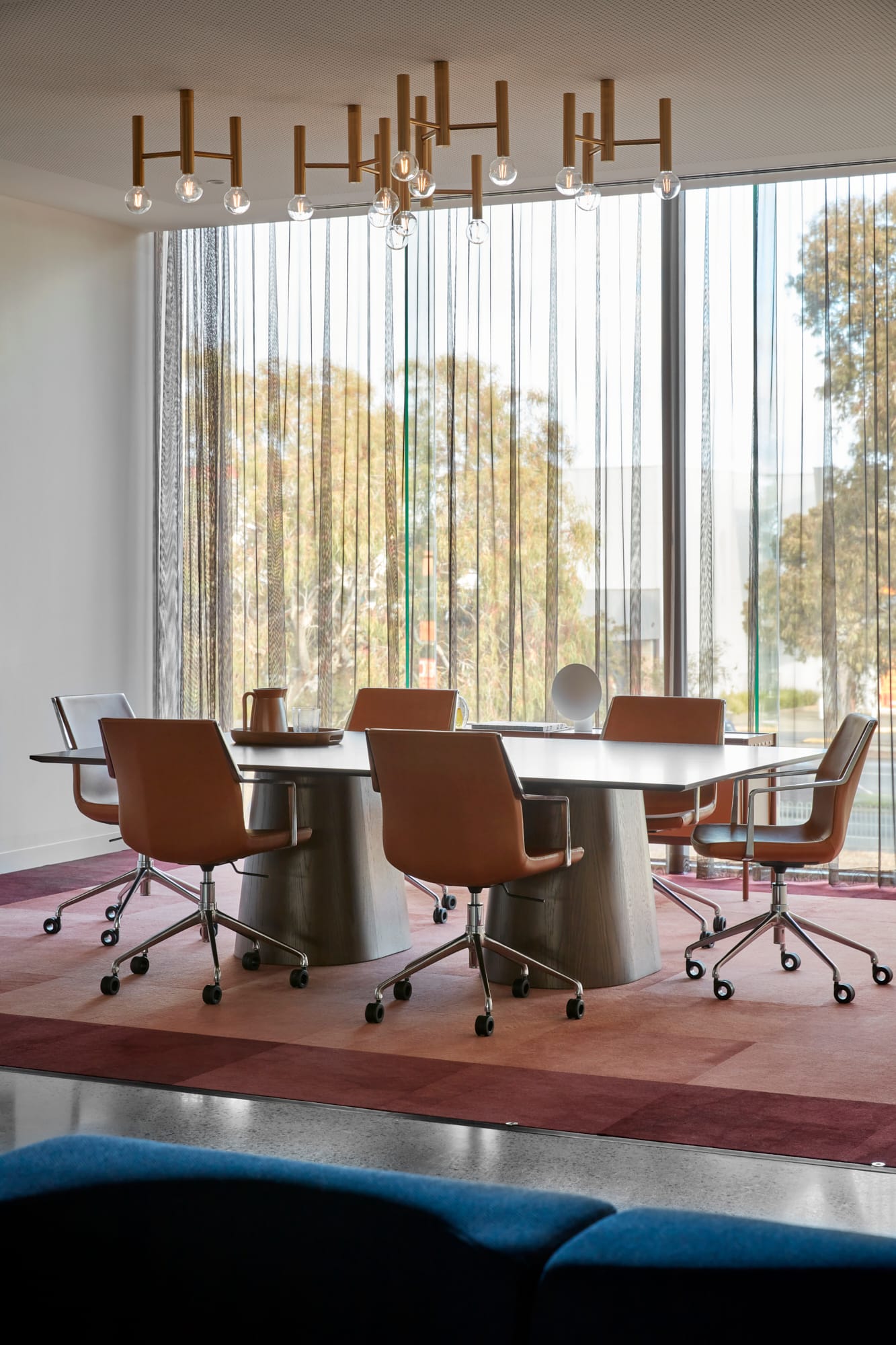
The second theme, 'Beacon as a Network', aims to generate a dynamic workflow that forms connections between all office areas, such as dedicated desks, quiet spaces, meeting rooms, and the social hub. The concept of 'bringing down the walls' between different areas of the business is intended to unite teams and encourage interaction.
A fully equipped kitchen area was named 'The Townhall', its versatile furnishings are ideal for workshops. Foolscap Studio's own inviting Soufflé sofa system enlivens the area, supporting casual meetings with its dynamic modular components.
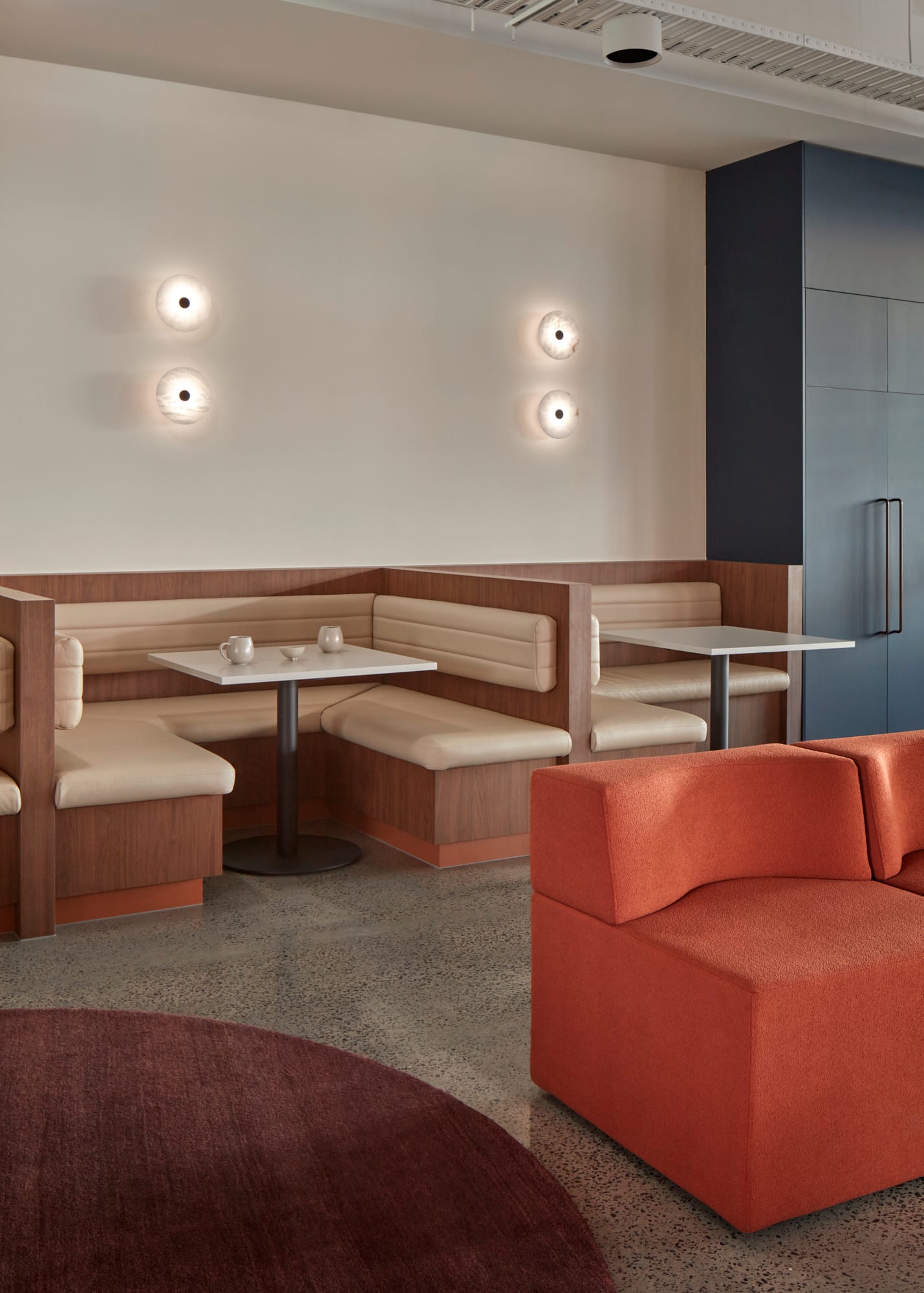
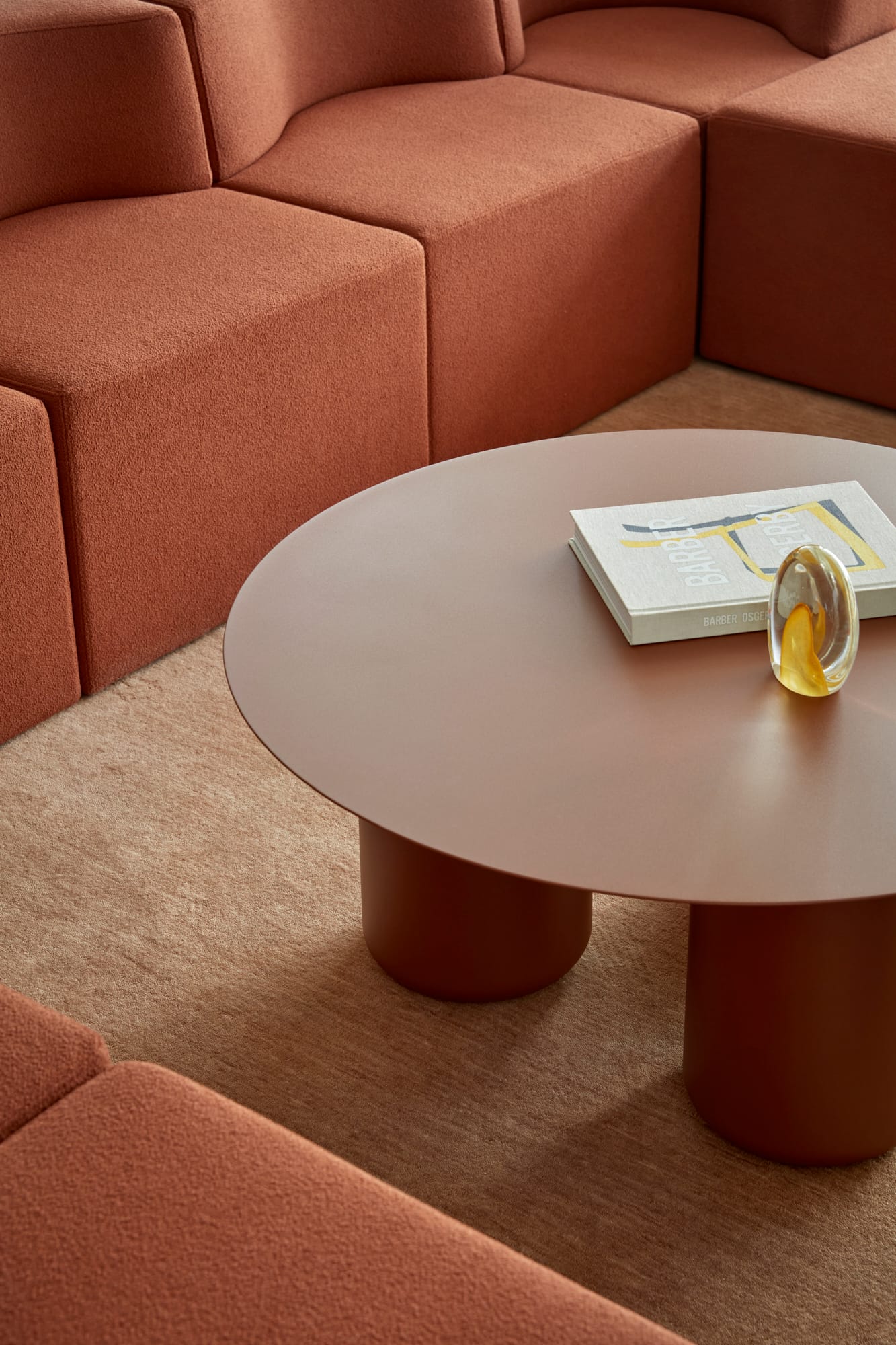
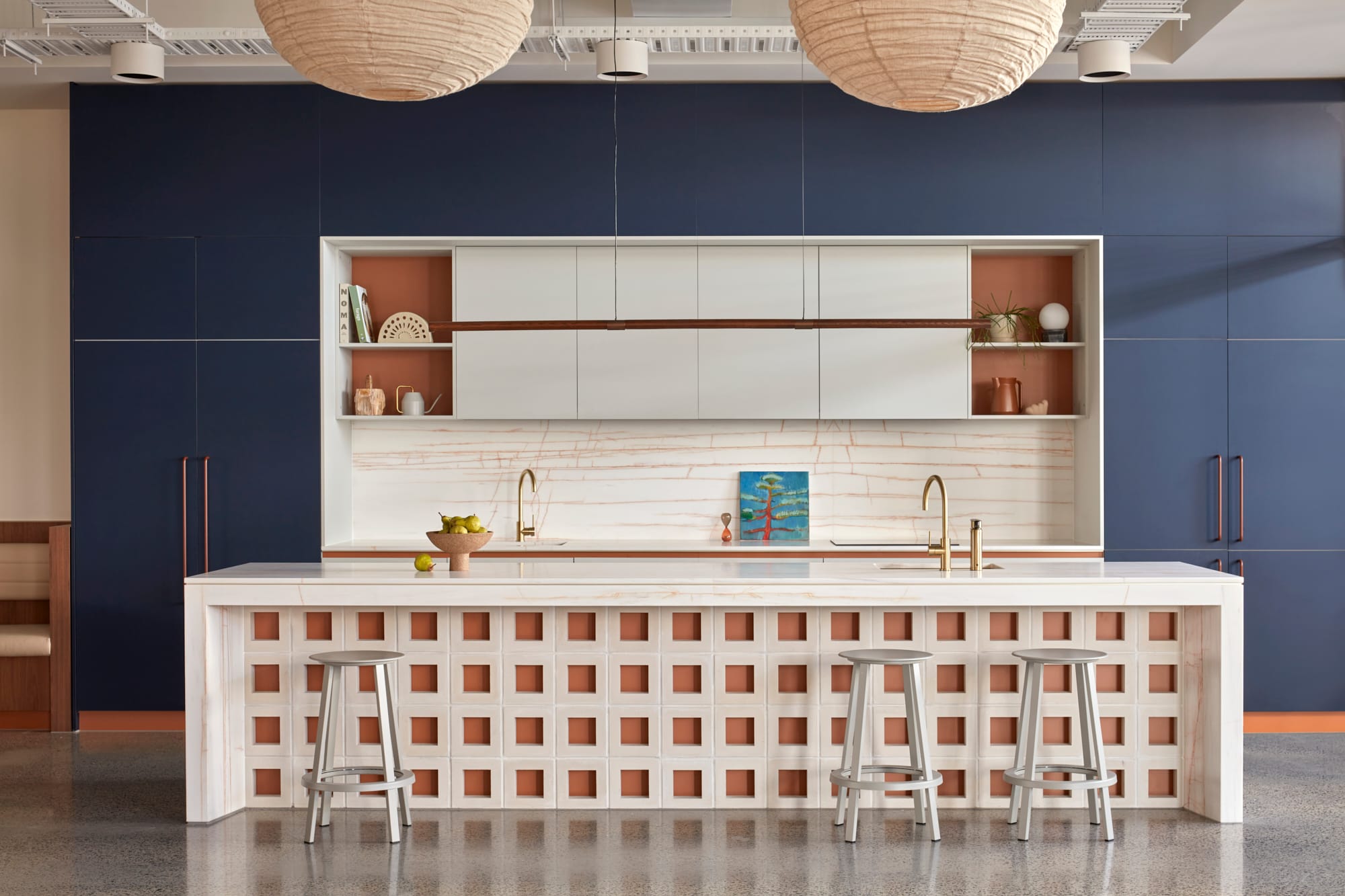
The third theme ‘Beacon as a Luminary’, incorporates a custom lighting strategy, which Foolscap Studio developed together with Masson, integrating Beacon Lighting's large inventory of their own luminaire collection.
Foolscap Studio's office design concept invites one into a productive and harmonious atmosphere, creating spaces for concentration and focus while equally enabling connections and conversations to thrive, contributing to the well-being of all.
If you are interested in learning more about Foolscap Studio, you can head over to their CO-architecture business profile. Here, you will be able to see more on their team, design philosophy and other exciting projects like their East Brunswick project with Milieu.
PROJECT DETAILS
Location: Nunawading, VIC
Architecture and Interiors: Foolscap Studio
Photographer: Jack Lovel
Builder: Construction Zone
Lighting Designer: Foolscap Studio & Masson For Light
