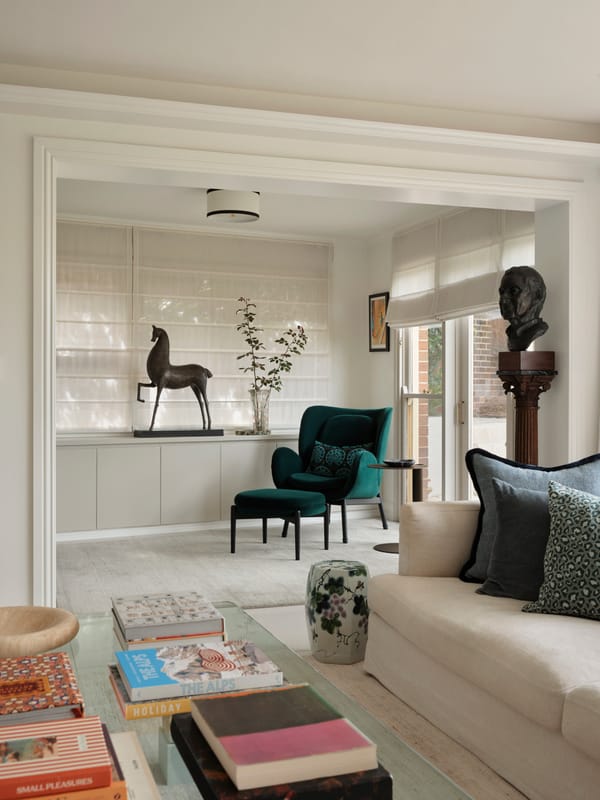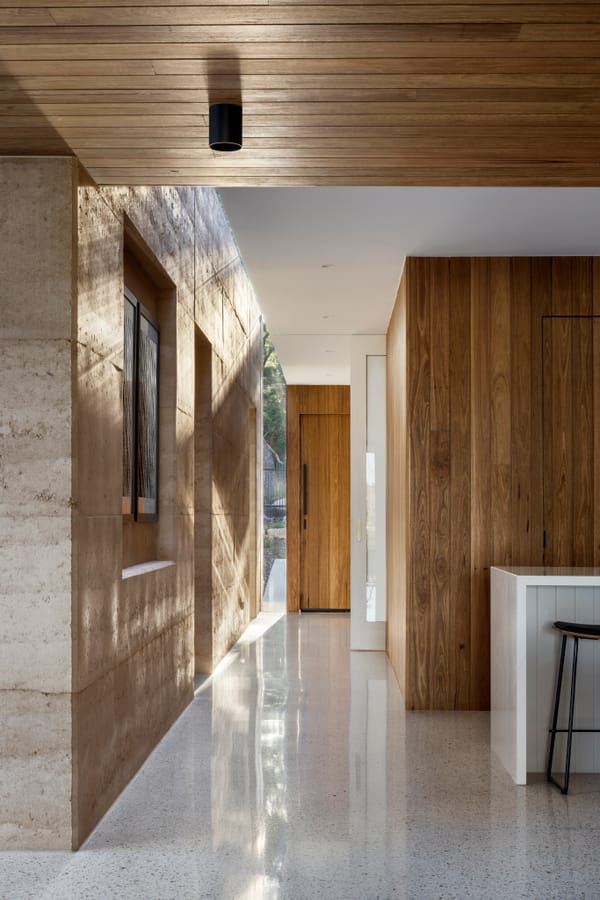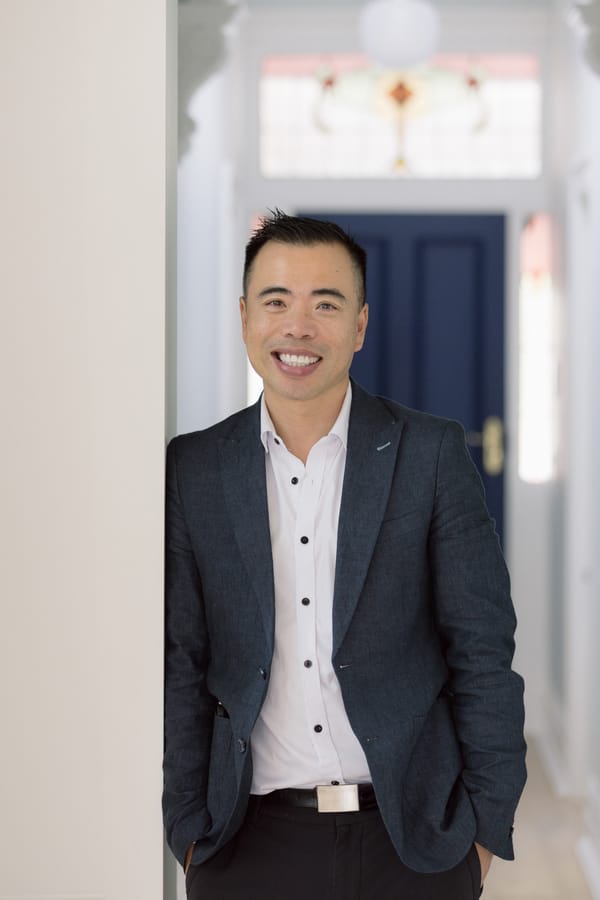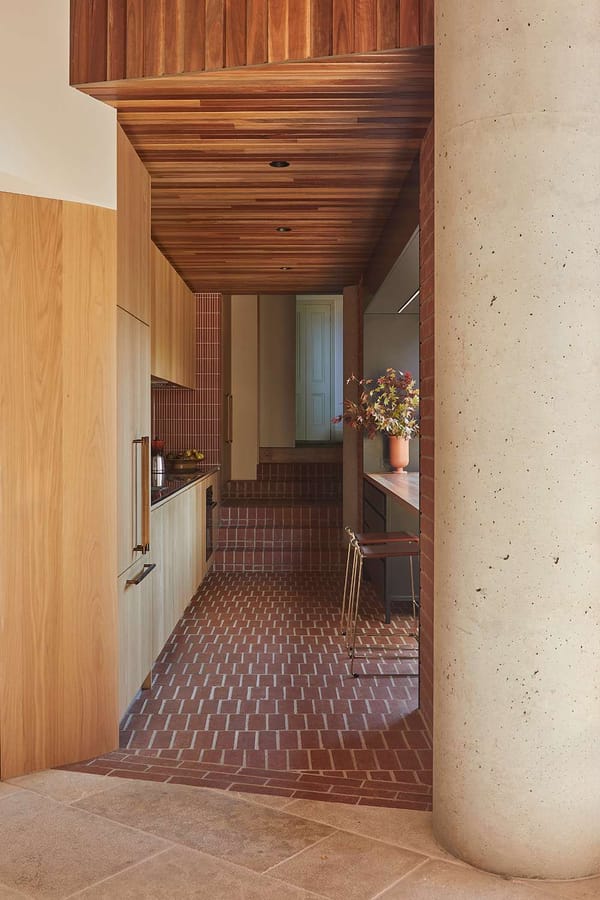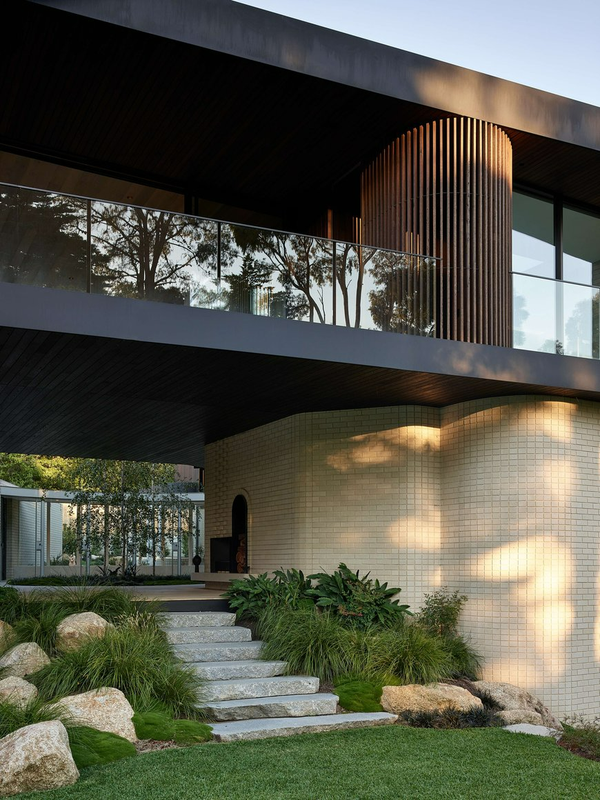The Darling Edit by Marylou Sobel Interior Design
Guided by Marylou Sobel Interior Design, The Darling Edit pairs timeless elegance with everyday ease. Soft curves, concealed functionality and layered natural finishes define the interior, creating a refined yet relaxed home shaped by precision, restraint and warmth.


