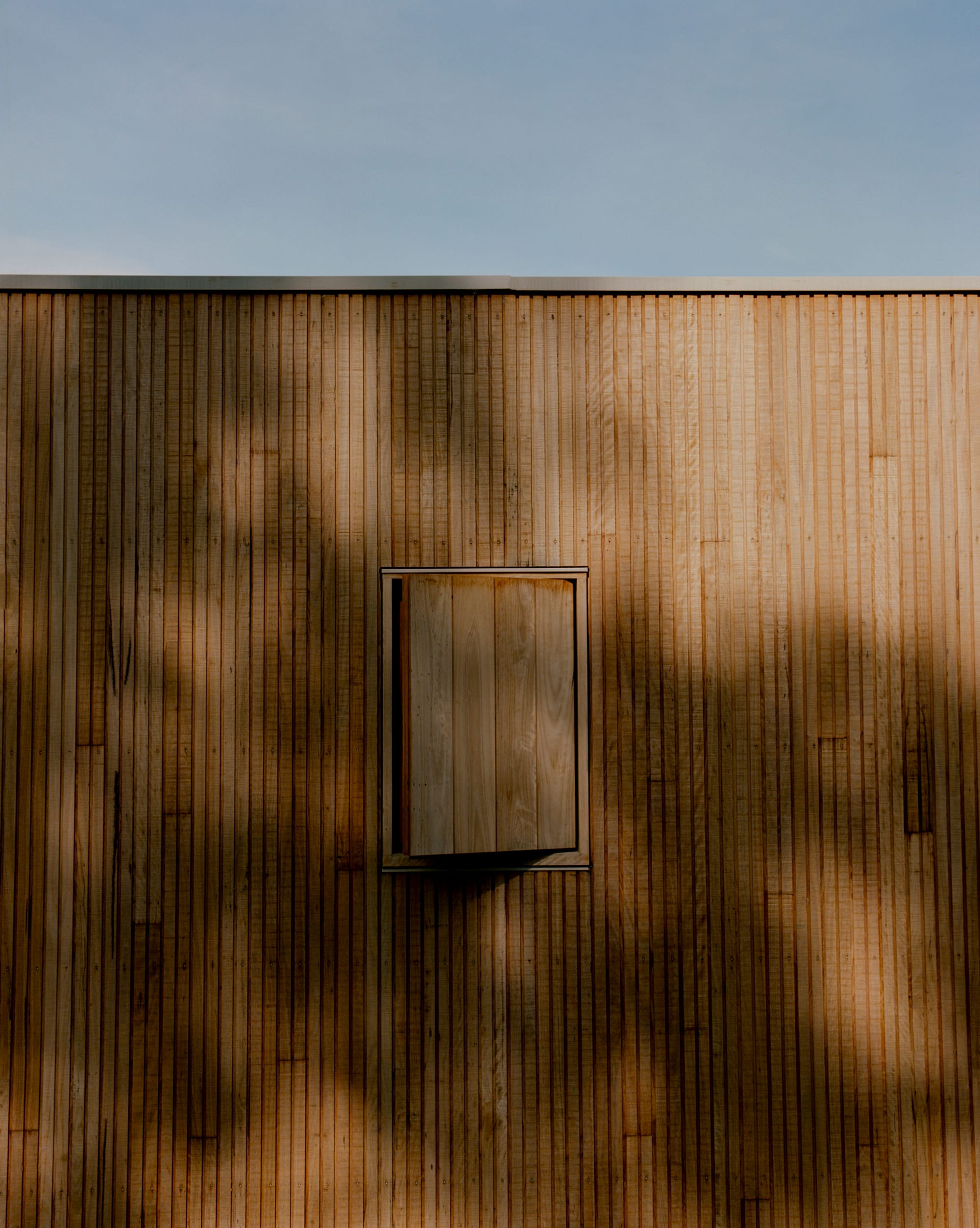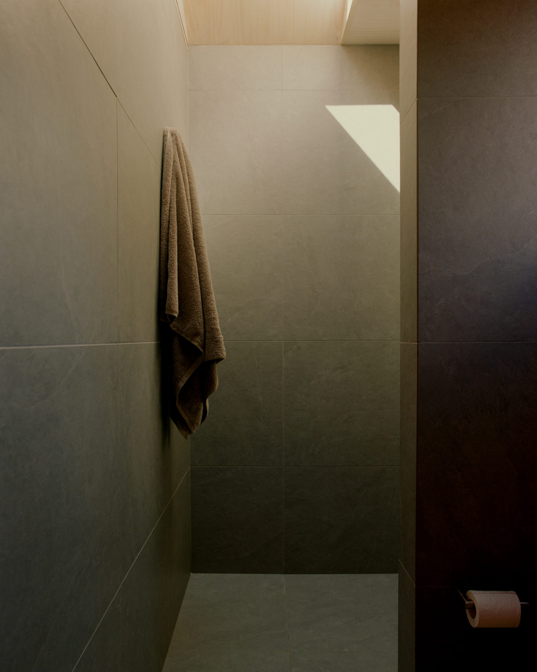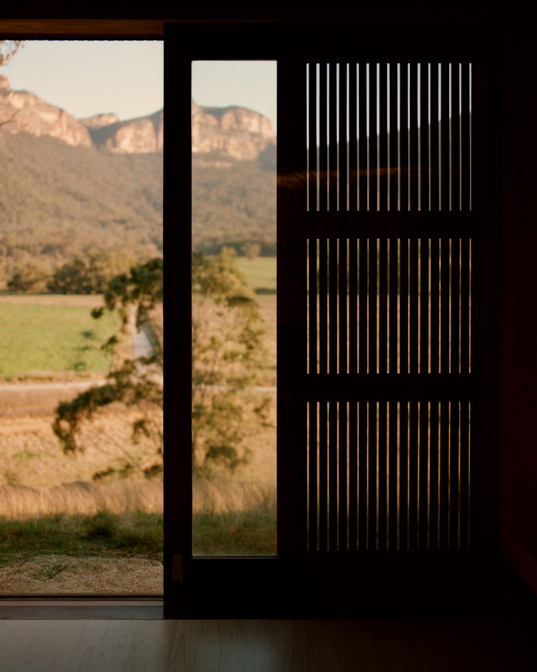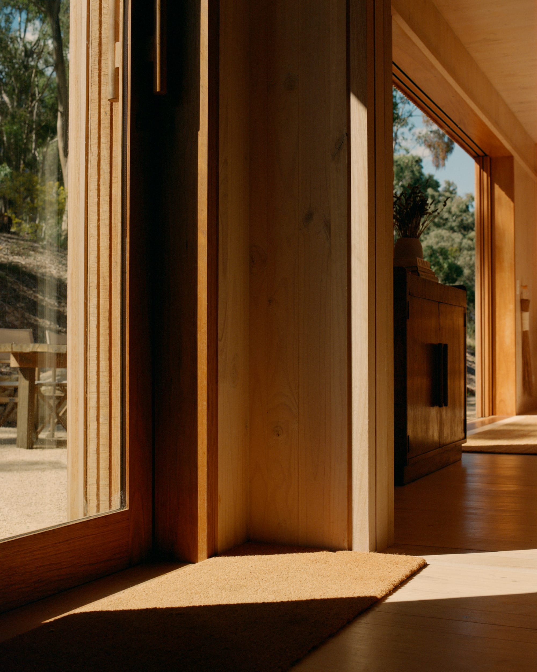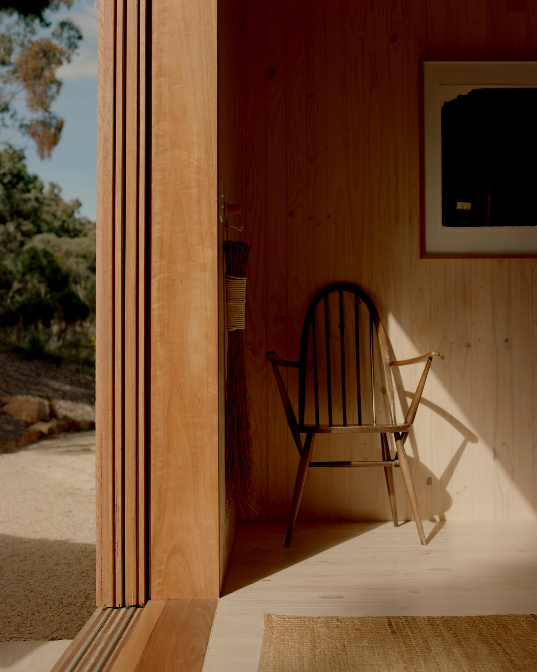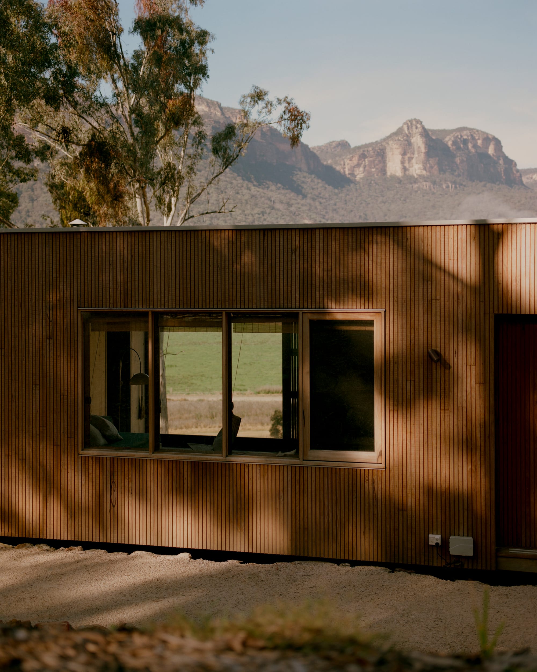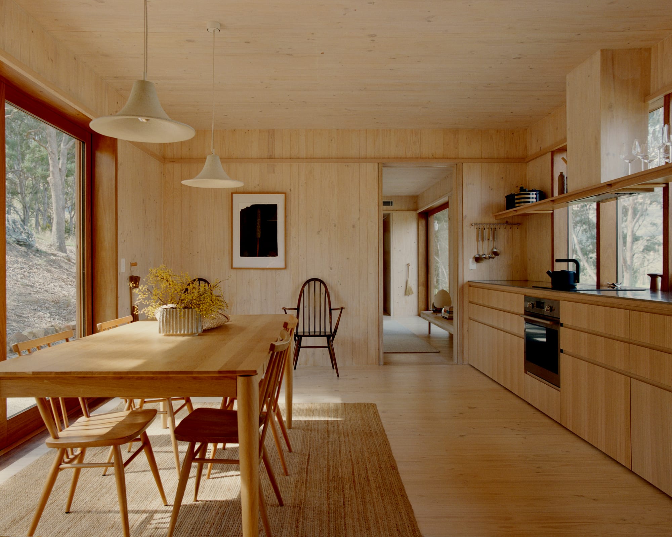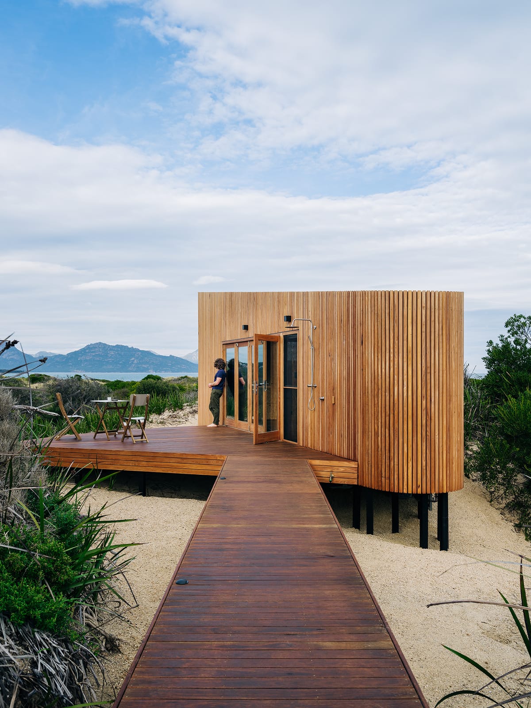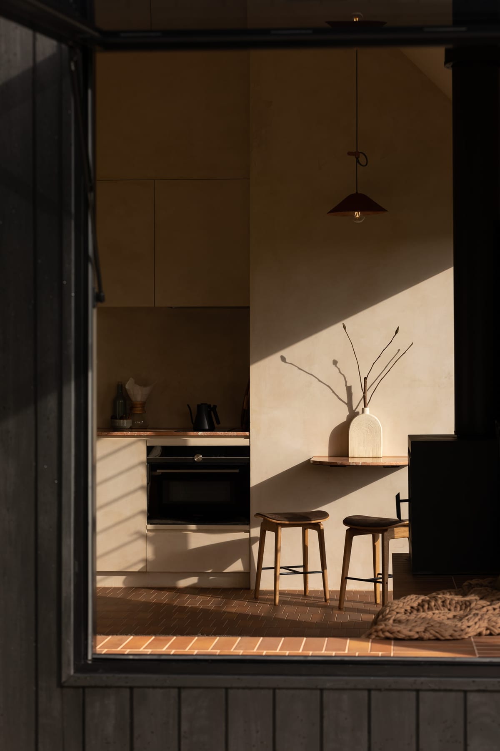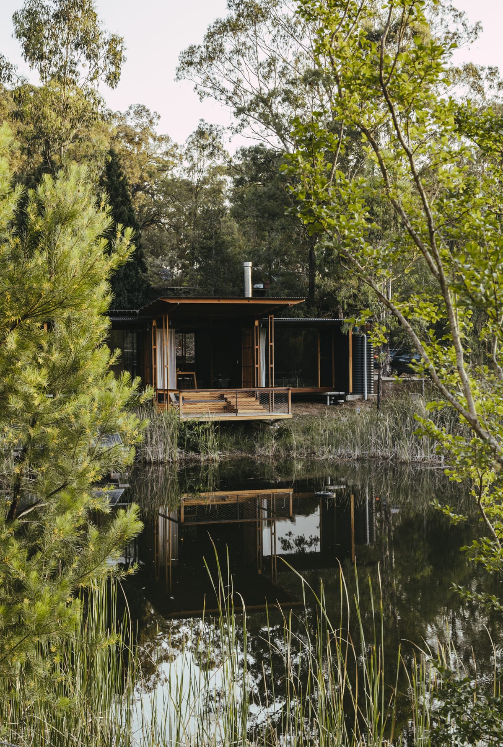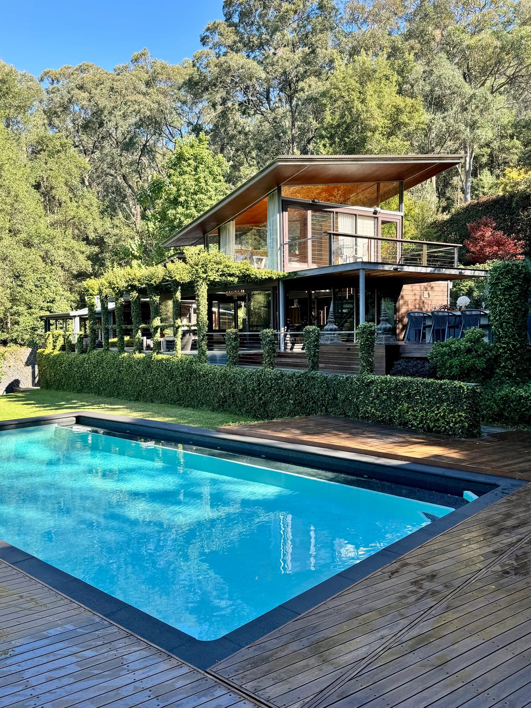Practice Ground occupies a rugged and unique plot in the remote Glen Davis; a stay which both honours and draws inspiration from the raw and untamed landscape of remote New South Wales. Owners Zachary and Phillip partnered with architects TRIAS and builders FABPREFAB to design and build a retreat that is refined in its beauty, yet abundant in opportunity and connection.
Inspired by the unspoiled landscape of the site in the Capertee Valley, Zachary and Phillip sought to create a forever home surrounded by the beauty of the Australian bush, that offered the amenities currently missing from the ultra-remote location. Enveloped on all sides by native vegetation, unreal landscapes and the sounds of the lively bushland, Practice Ground is designed for those guests looking to unwind, relax and connect with the elements.
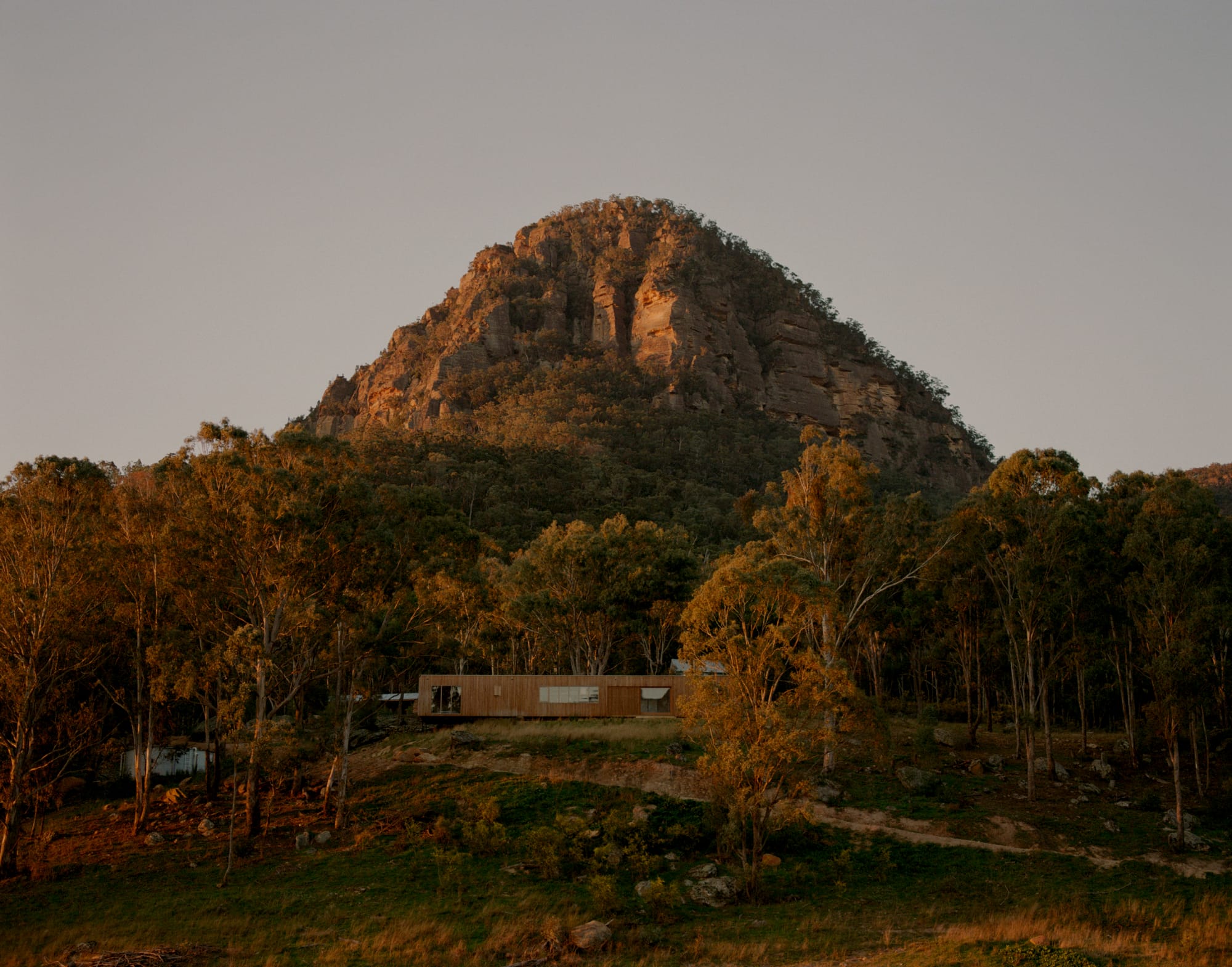
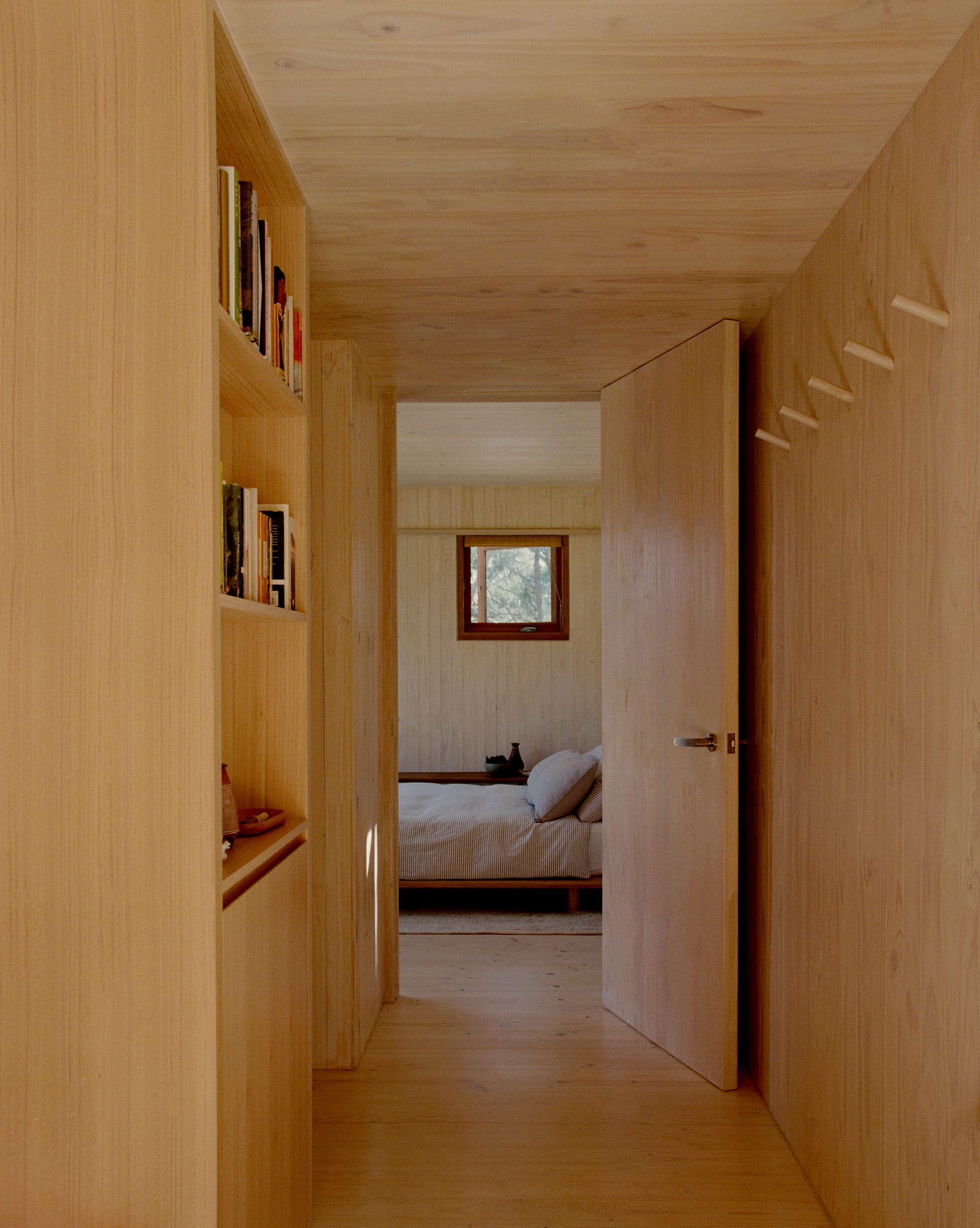
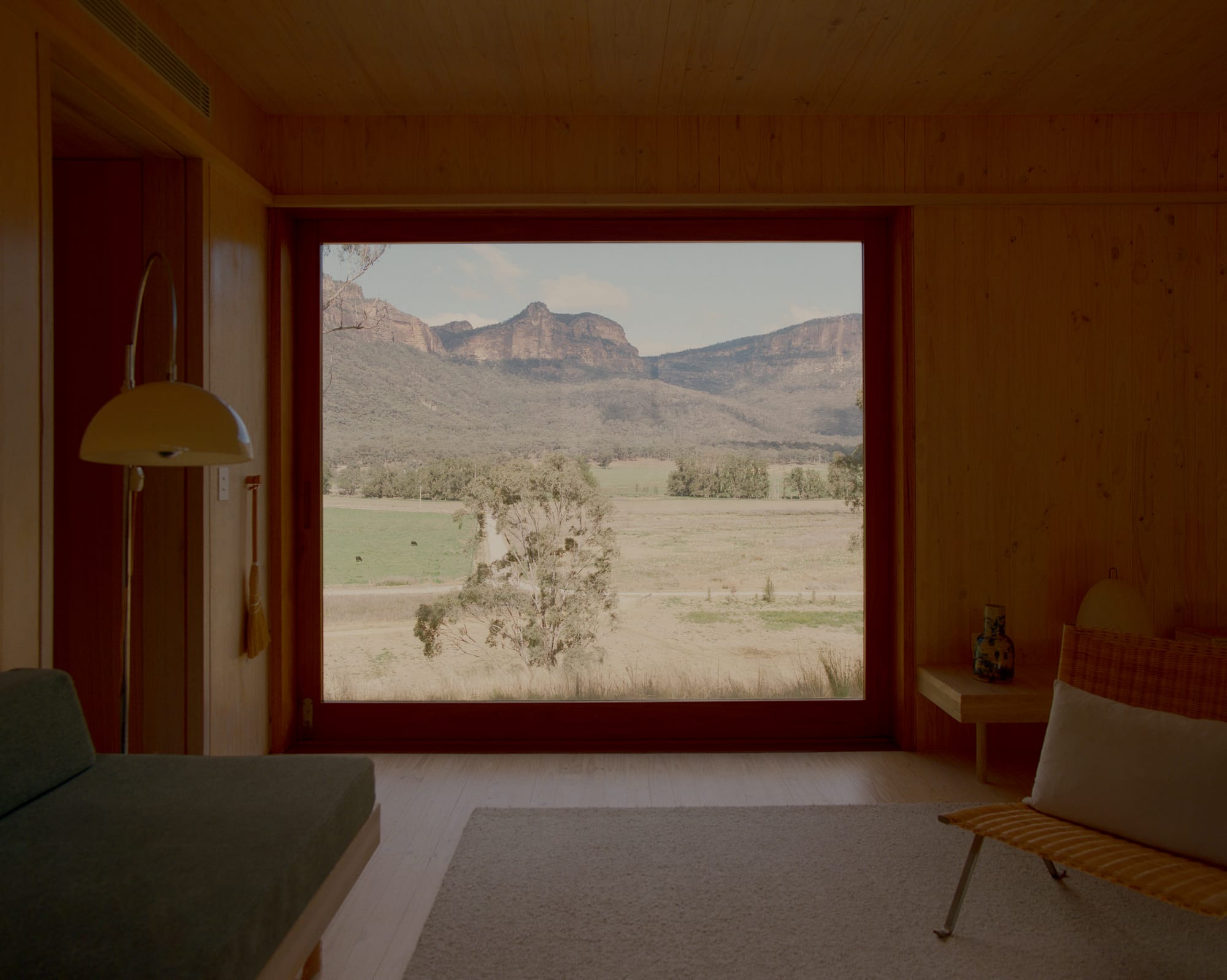
Practice Ground means business when it comes to offering a truly isolated space - located approximately one hour from the nearest major town, Lithgow, this retreat is perfect for those looking for a unique and real escape. Guests can explore the ethereal setting of the nearby World Heritage-listed wilderness of the Wollemi National Park. Despite its unmatched connection to the rich and raw landscape, the stay offers satellite internet, climate control throughout and modern appliances to ensure the highest level of comfort.
Located on a 20-acre parcel of land, and surrounded by stunning sandstone escarpments, this stay is all about reconnecting with the abundant and unique beauty of the Australian bush. The home features expansive windows on both the north and south facing facades, ushering in an abundance of light and the incredible vistas that make this retreat one guests will remember forever.
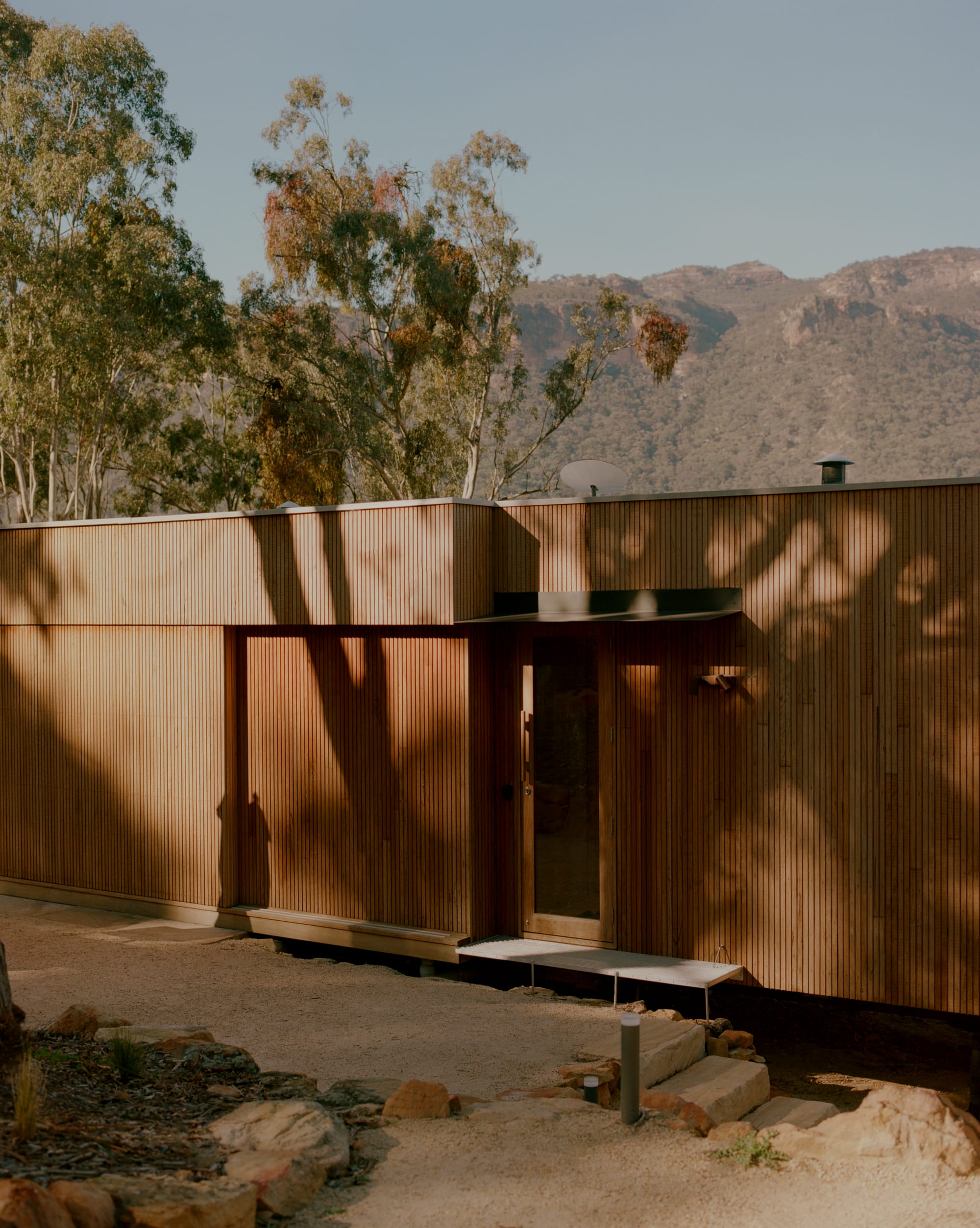
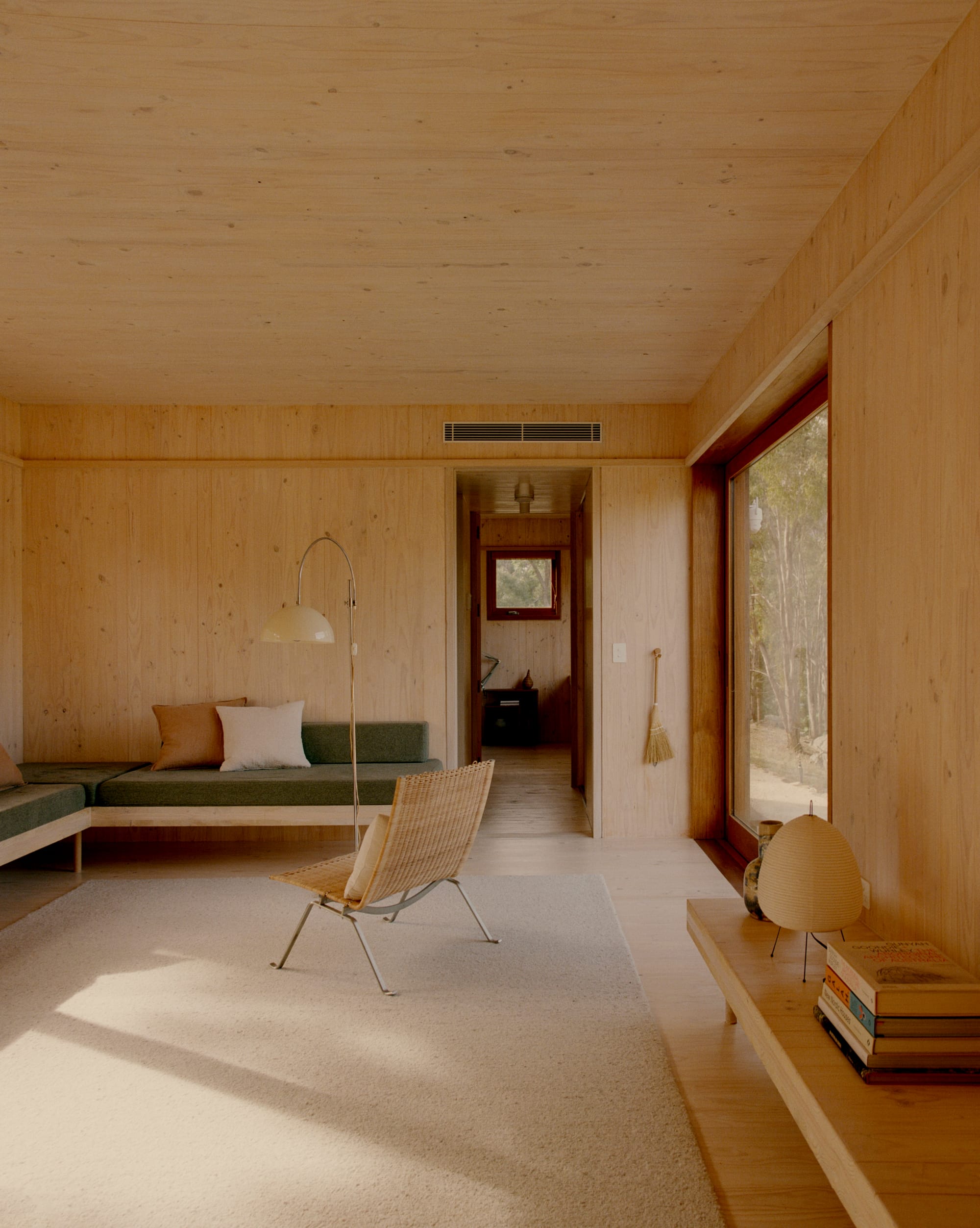
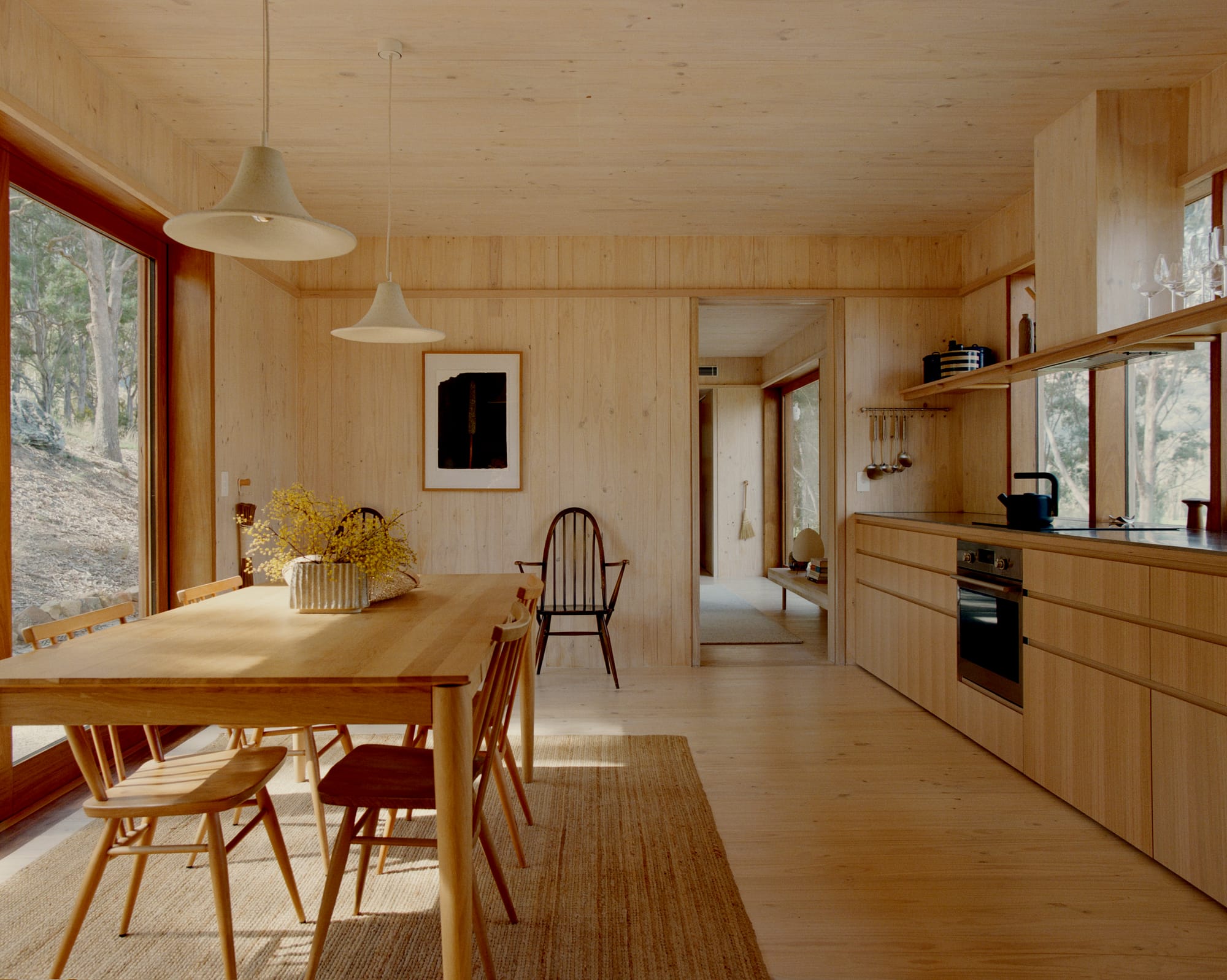
The stay offers two bedrooms and sleeps four guests comfortably, making it the ideal treat for couples, small gatherings of friends or a family retreat. Practice Ground comes complete with an expansive and fully functional kitchen, which offers panoramic views across the sandstone escarpments from the benchtop. The living space is large enough to accommodate families and activities, with large valley-facing windows blurring the divide between indoors and out. The home features multiple outdoor areas to make the most of the otherworldly landscapes at all times of the day and night.
Practice Ground is entering an exciting new-era of environmental preservation, partnering with Birdlife Australia to revegetate the remaining cleared land on the site with native vegetation, providing a much-needed habitat for the critically endangered regent honeyeater. Additionally, Zachary and Phillip are planning to open up the space for artist residencies and undergo the development of a community related arts space. Every respite enjoyed at Practice Ground promotes the environmental and cultural growth of a blossoming landscape and community.
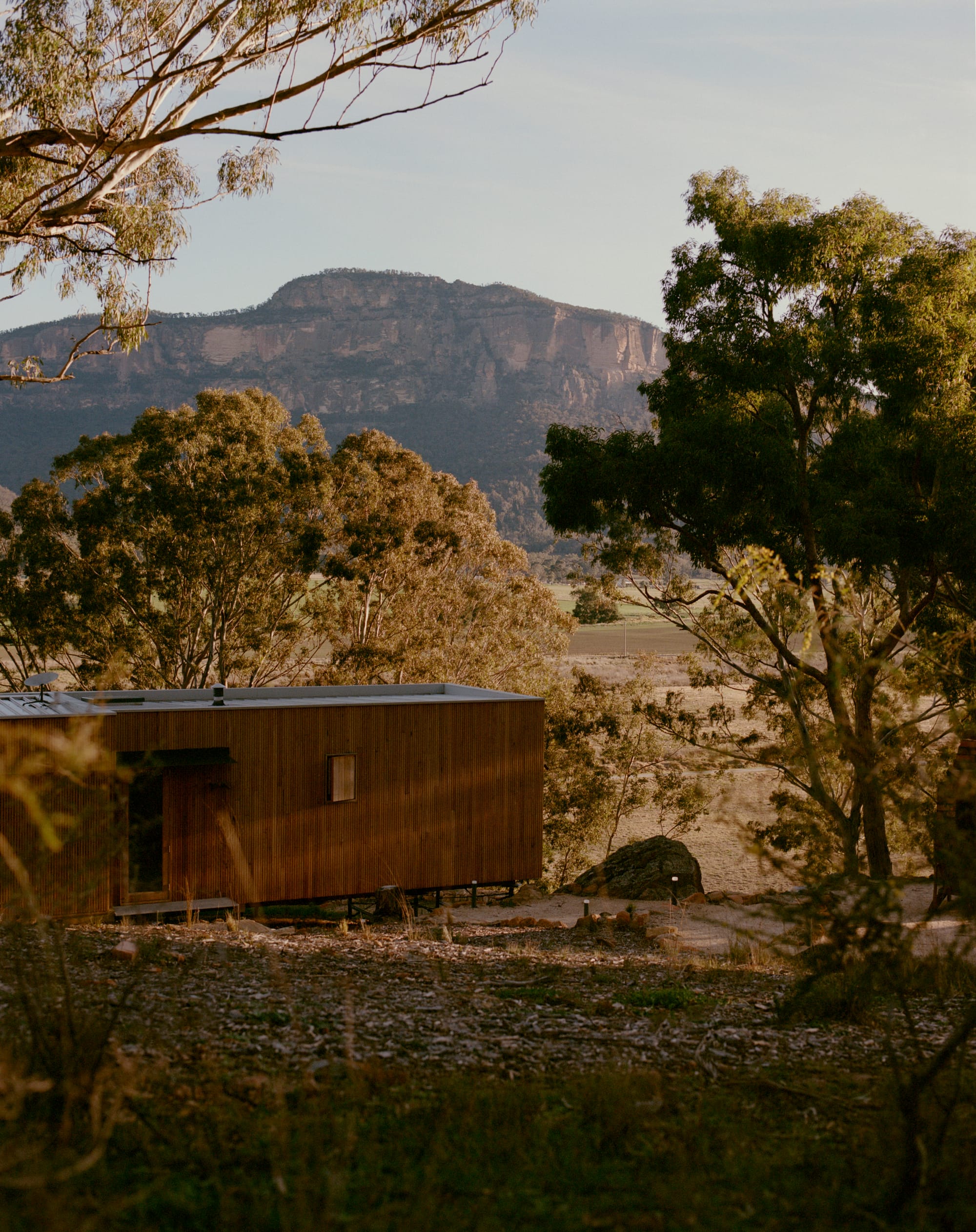
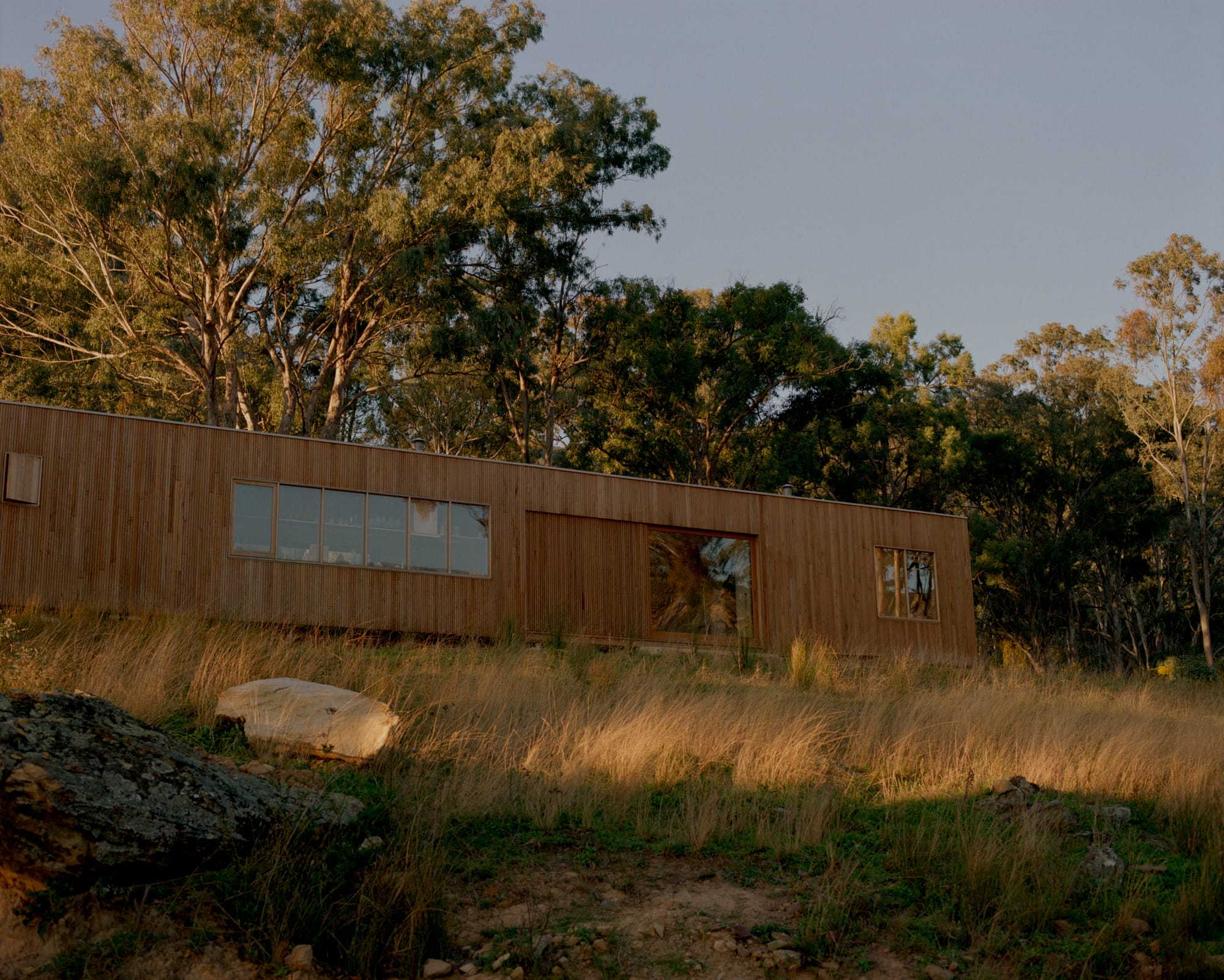
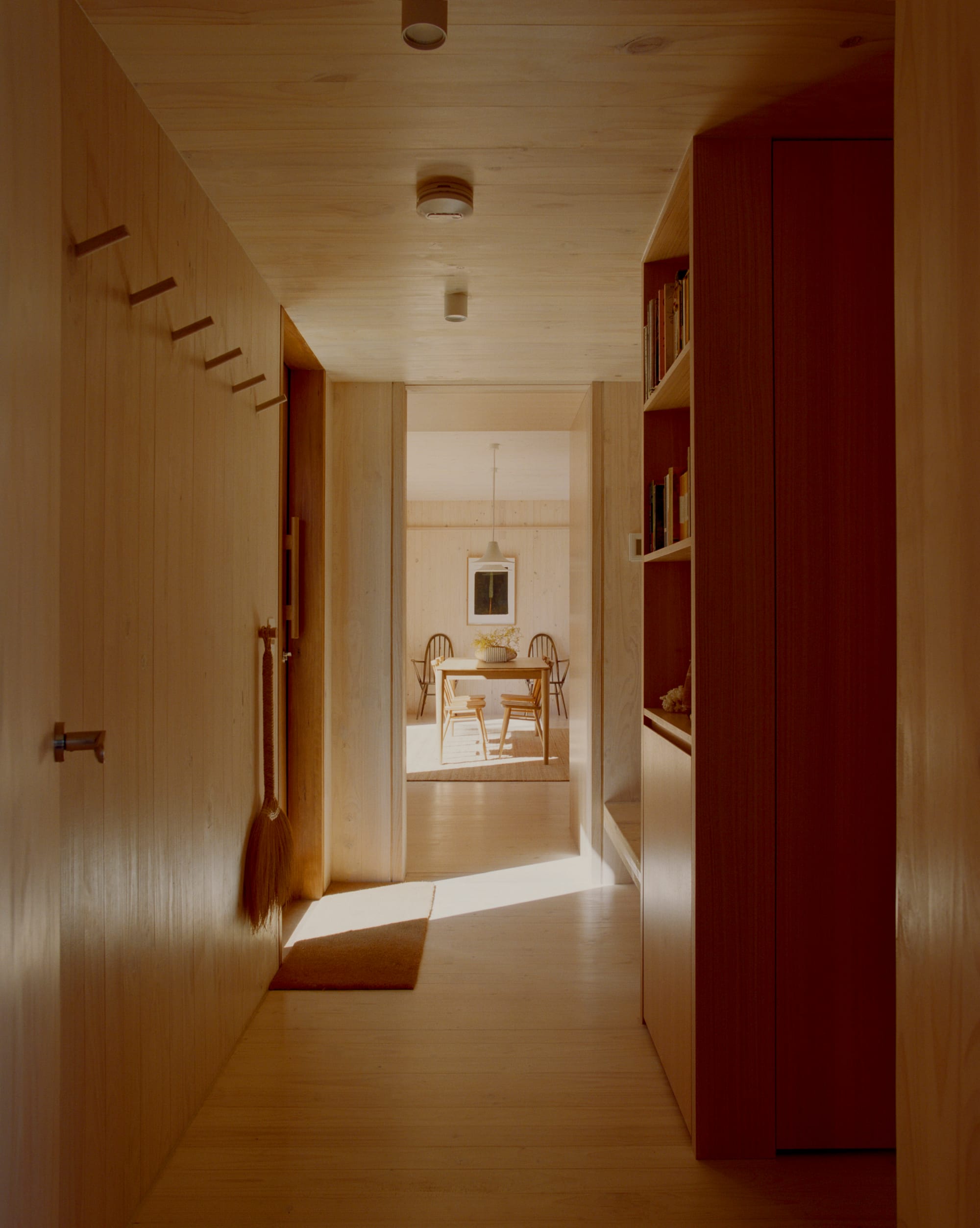
Practice Ground blends the rugged and wild landscape of remote New South Wales with the modern and refined beauty of an architecturally designed home. It prioritises the comfort of its guests with modern amenities and luxuries while connecting them to the Glen Davis bushland with panoramic framed views and inviting spaces to relax and enjoy.
To discover more about Practice Ground and to book your stay, visit their booking website for detailed information on the accommodation options. For a glimpse into the unique stay experience awaiting you, check out the Practice Ground Instagram, where you can explore stunning photos and stay updated on their latest offerings.
