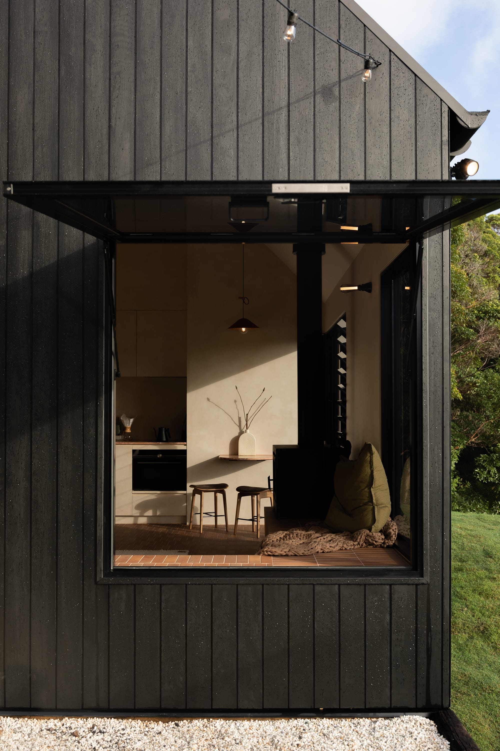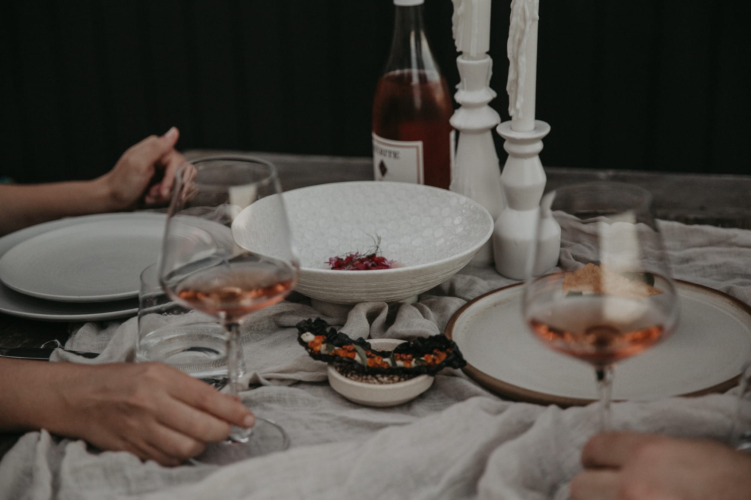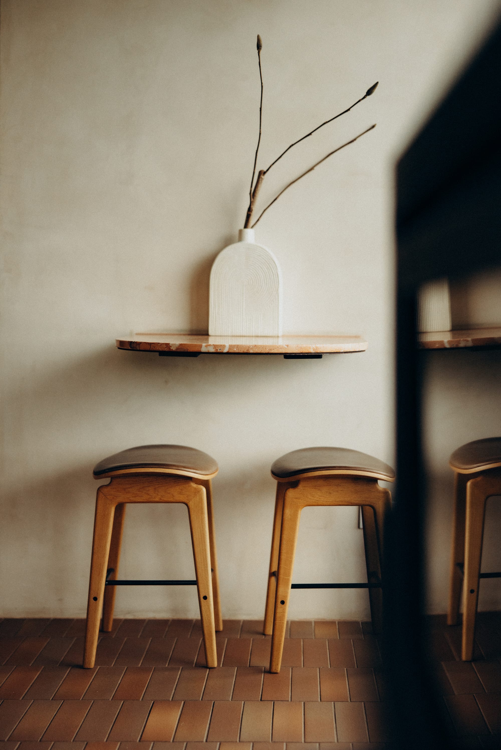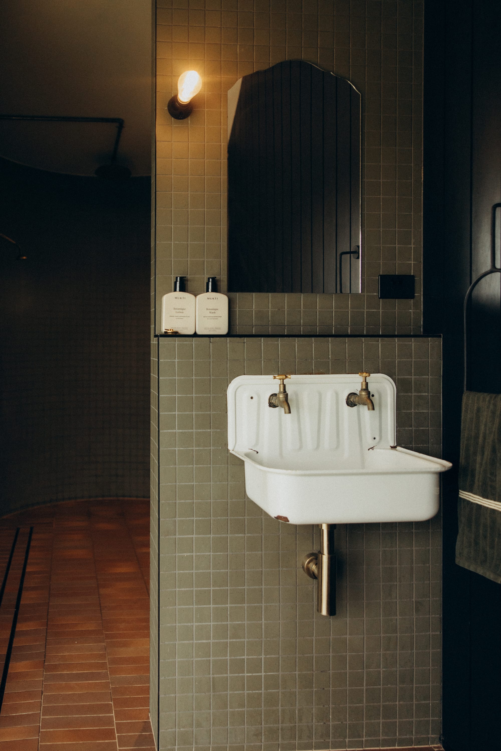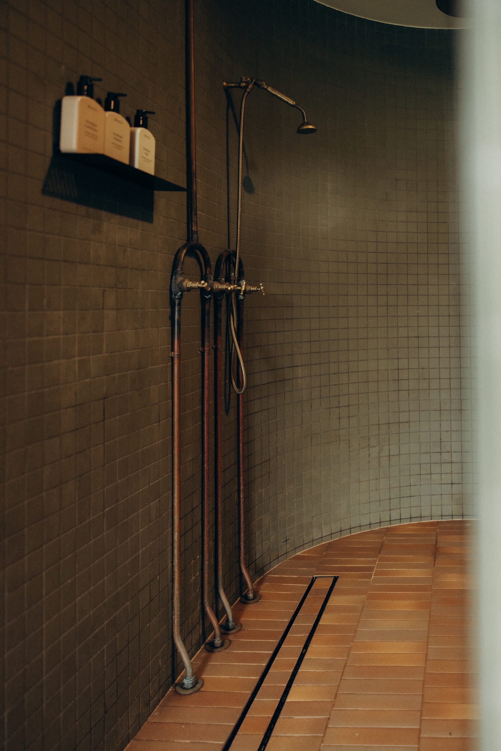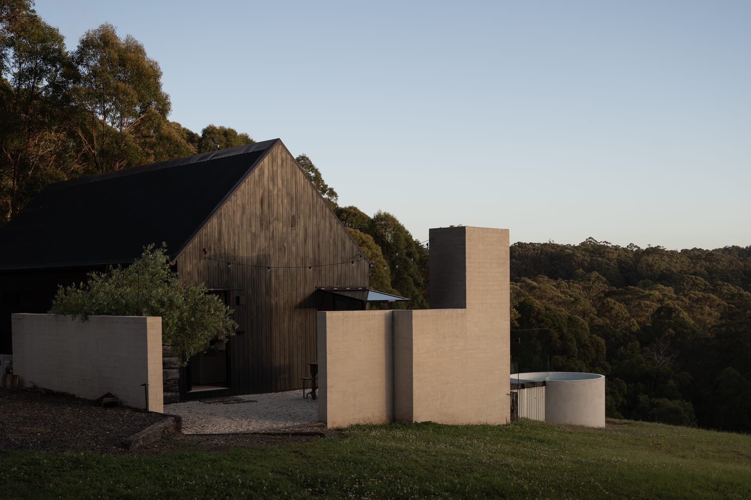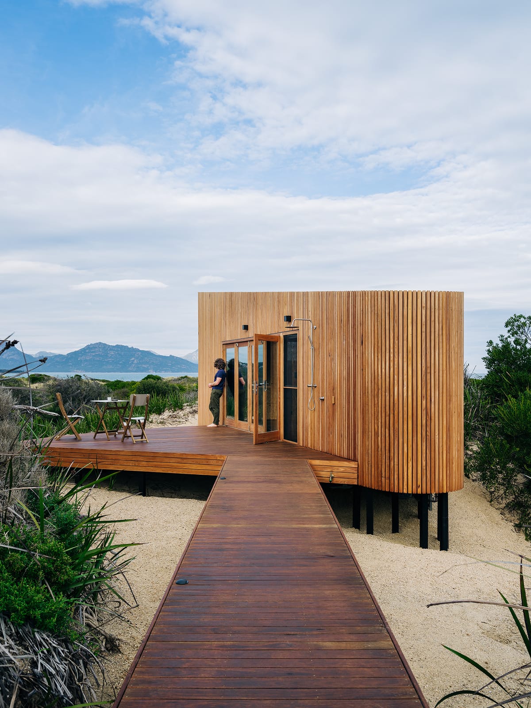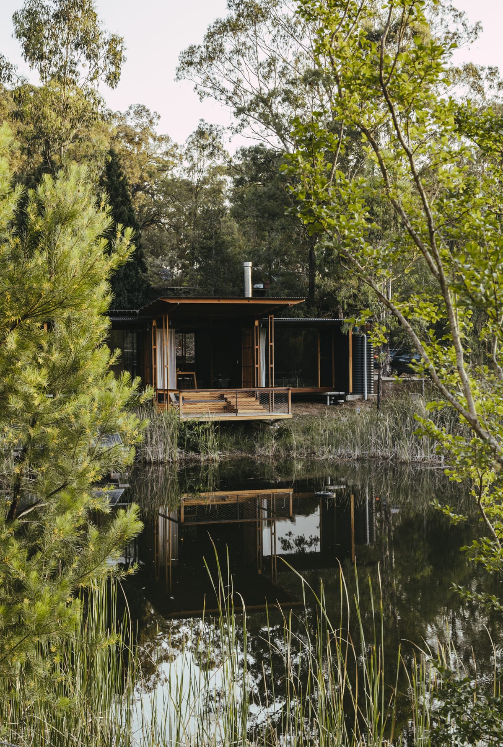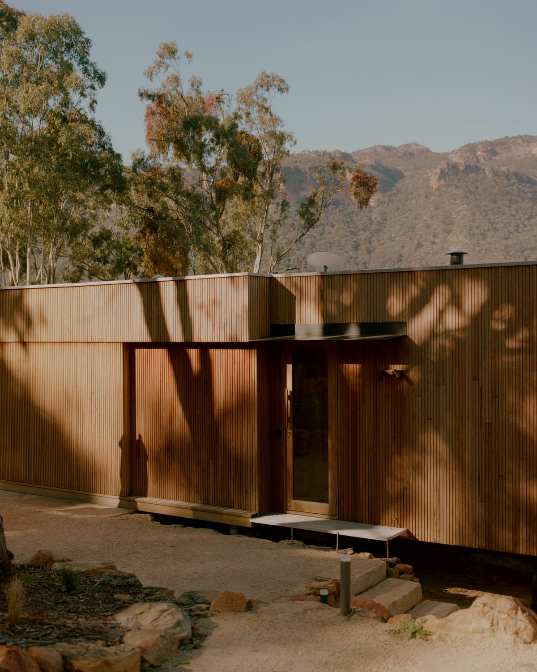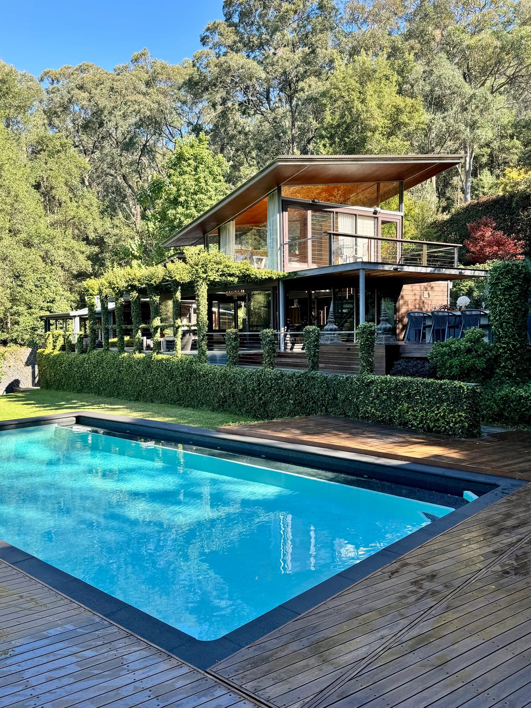Tucked into the hills of the Sunshine Coast Hinterland, Round Hill Retreat isn’t the work of a developer or investor. It’s something rarer—a personal escape built by local builder Alex Grant, founder of Round Hill Projects, and his wife Chloe, on their 30-acre former cattle property bordering Mapleton National Park.
Alex was born and raised in the Hinterland. After years spent building high-end homes across Brisbane—and a formative chapter in Papua New Guinea, where he led major construction projects—the couple returned to build something of their own. When they found the land—framed by forest and big skies—they saw their chance: a quiet, design-led retreat that would honour the landscape, reflect their lifestyle, and embrace a slower, more intentional way of living.
The property is, first and foremost, their home. But with so much space to work with, they saw the opportunity to create something they could also share.
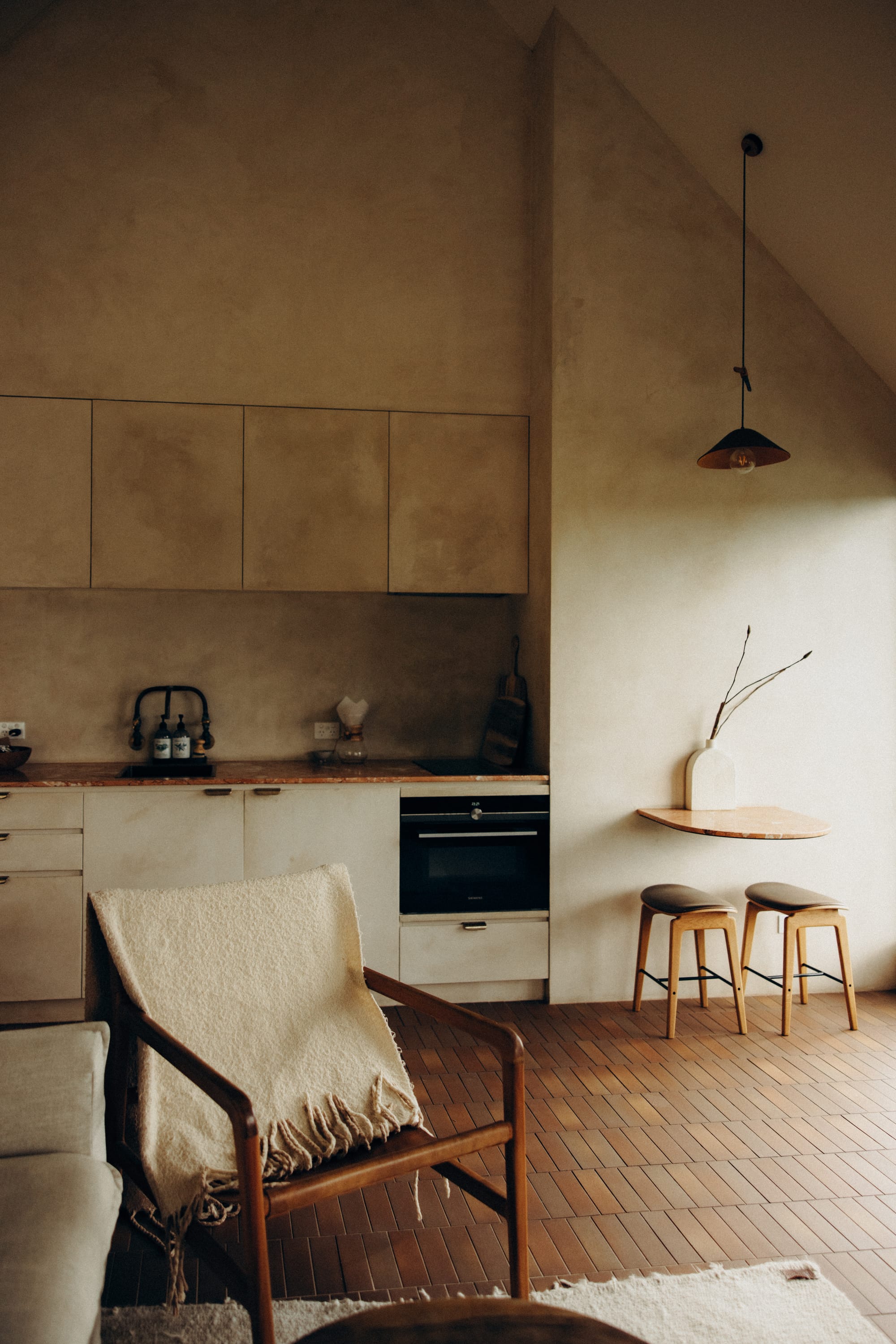
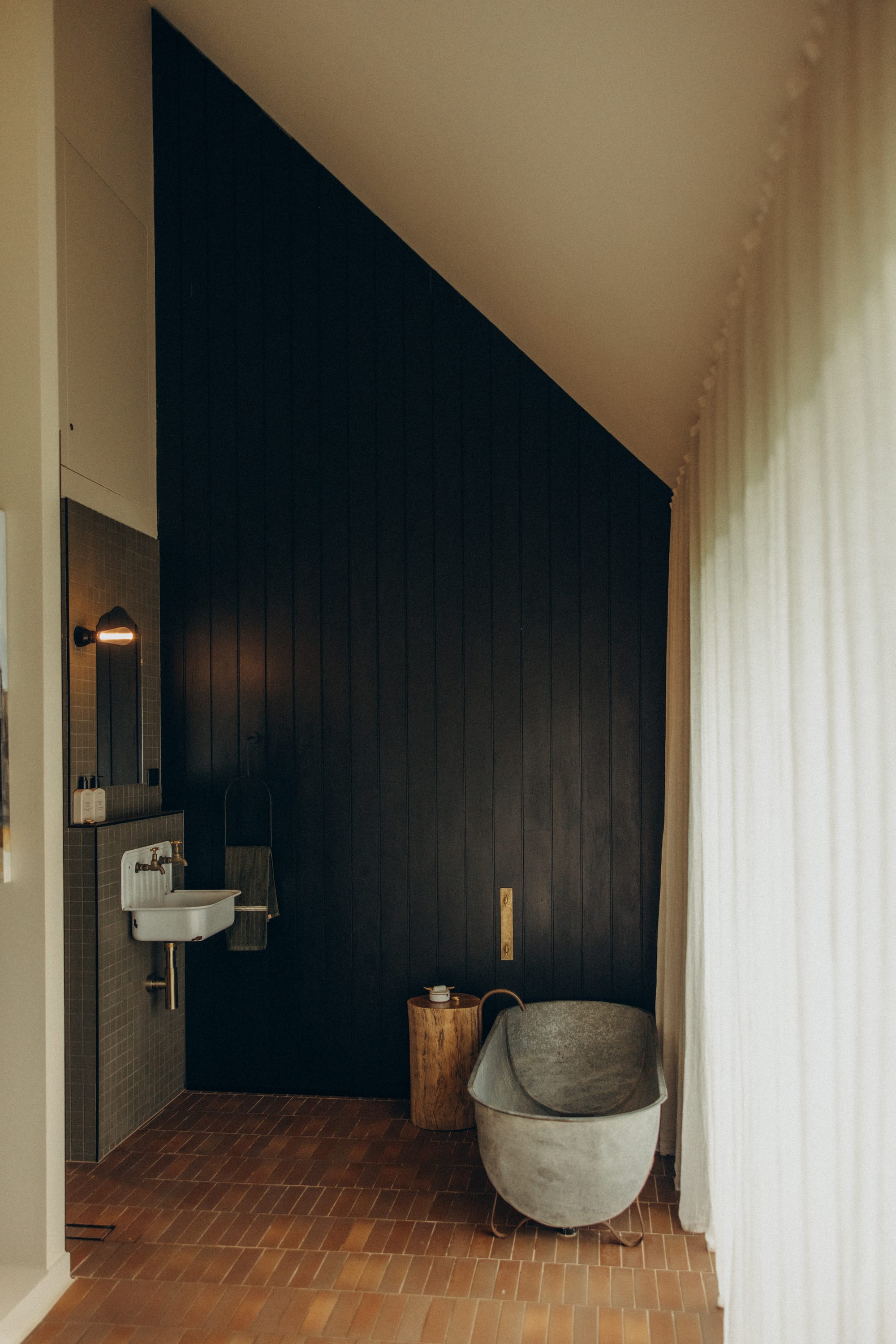
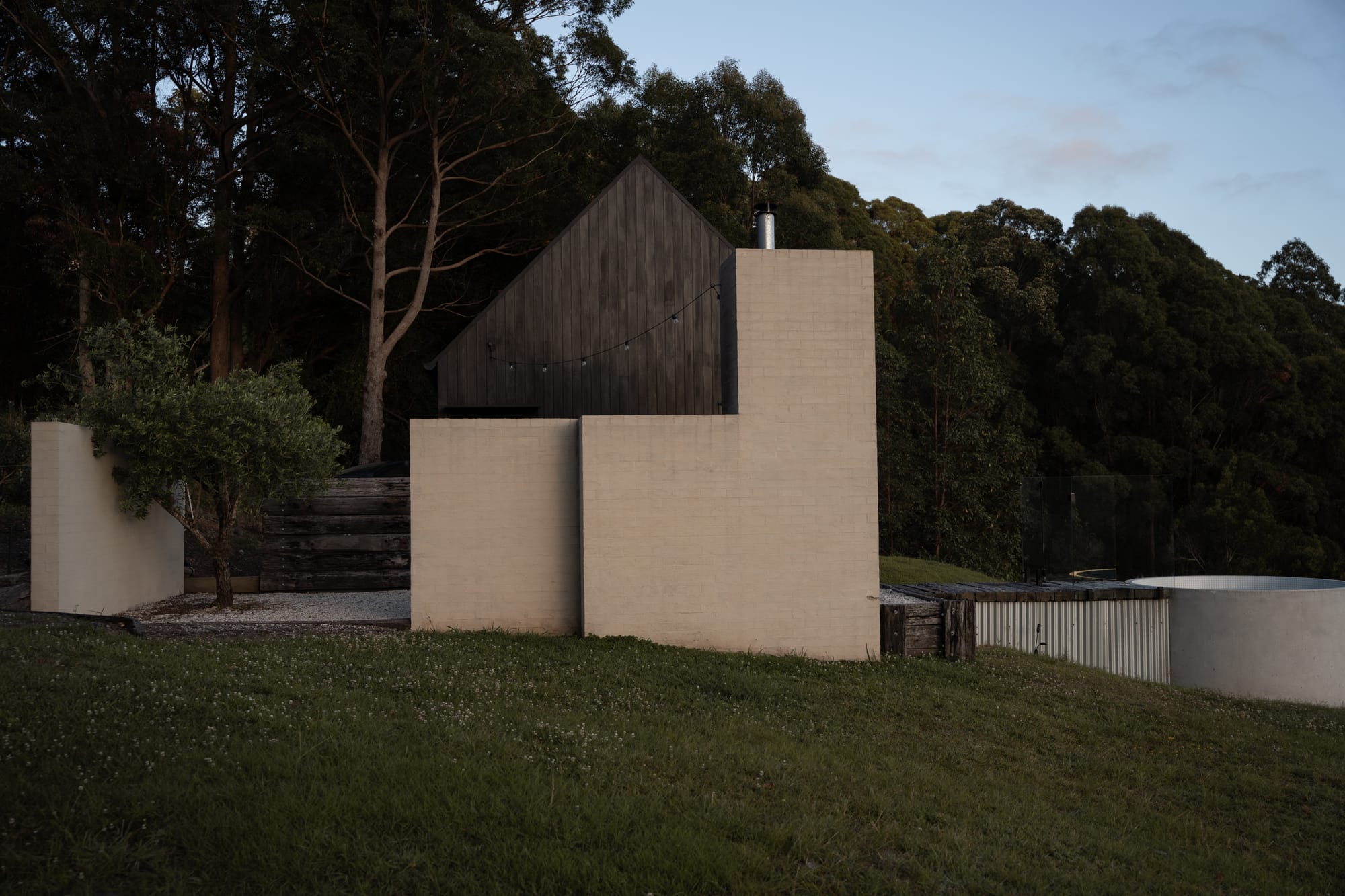
As a builder, Alex is deeply focused on getting the design intent right—and knew to do that well, he needed the right collaborator. Enter Simon Dellosa, founder of SI.DE Architecture—whose work is known for designing homes that respond thoughtfully to place and people. SI.DE prioritises light, functionality, and a deep connection with the surrounding environment.
Together, Alex and Simon approached the build not as builder and architect in the traditional sense, but as collaborators—exploring what could happen when design and craft worked hand in hand, free from the usual commercial constraints.
The result is a retreat that feels as grounded as the people behind it—offering guests the chance to experience the rugged beauty of the Hinterland and the quiet charm of a place shaped with intent.
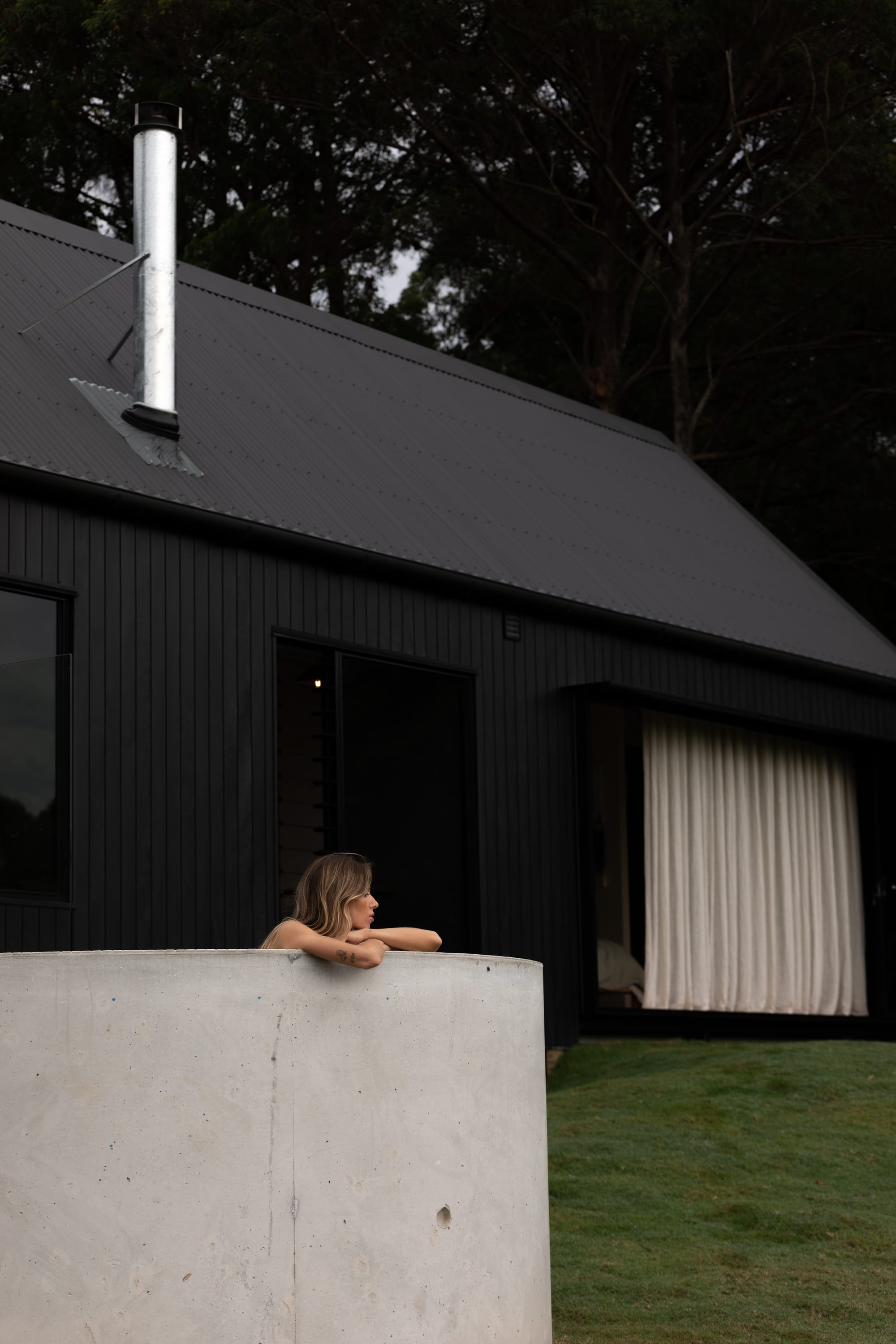
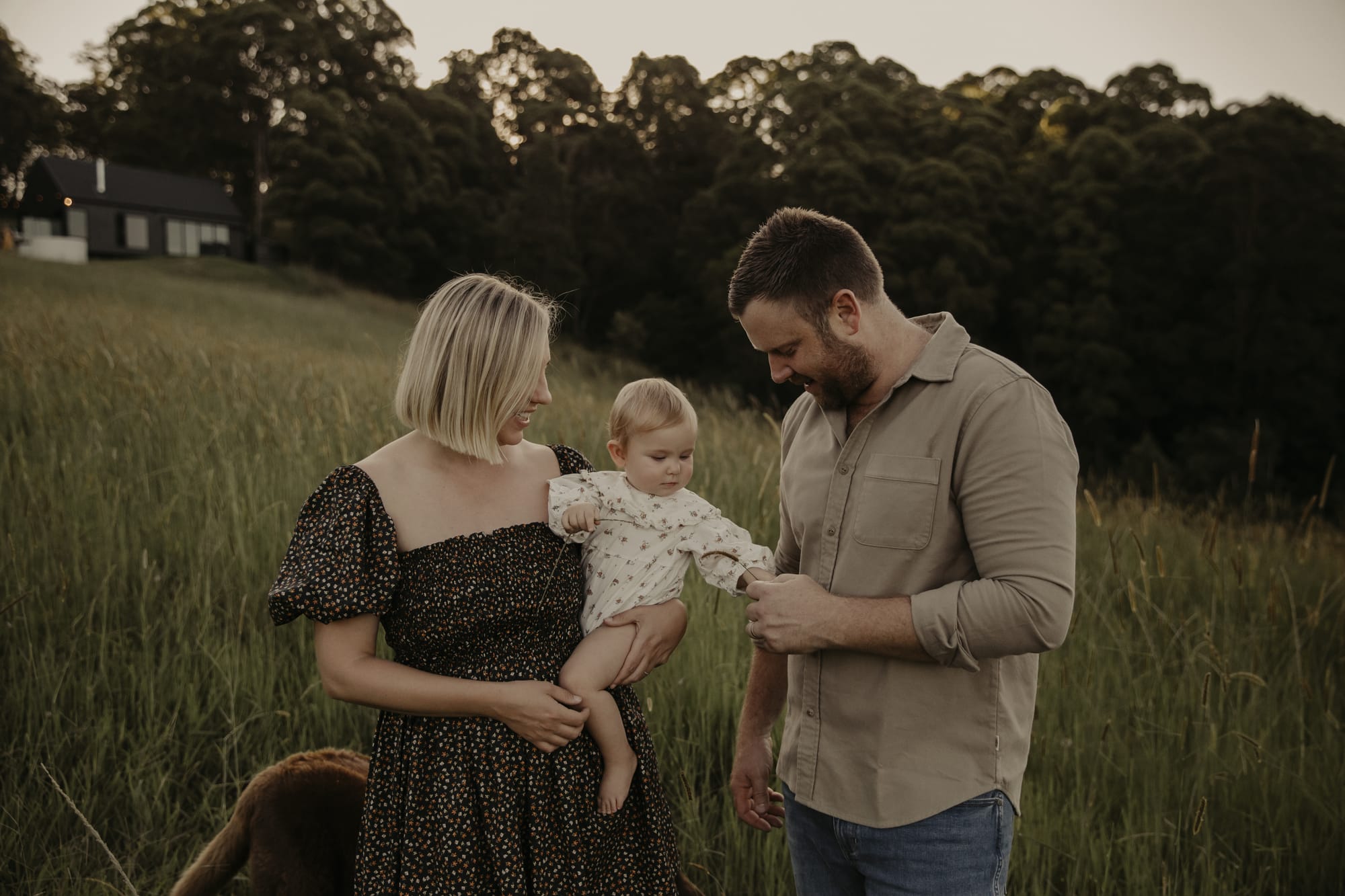
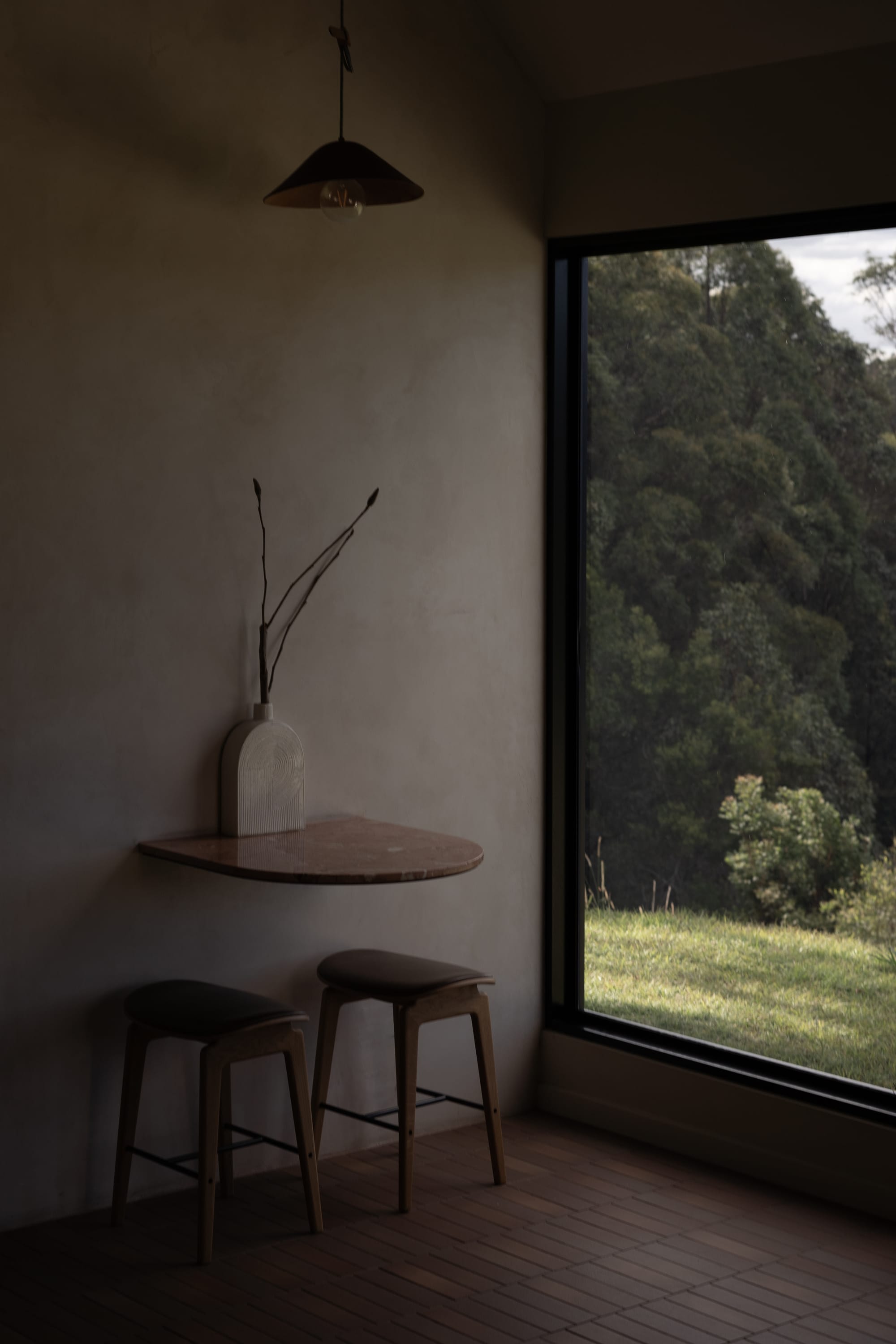
“The landscape asked for something quiet and respectful,” Simon says. “Working together meant we could respond intuitively—everything is deliberate because it was shaped in real time, between us and the site.”
From the outset, the cabin was designed to sit lightly on the land. Clad in blackened ironbark with a steep pitched roof, it tucks into the hillside and feels like it belongs there—sheltered, simple, and quiet. It doesn’t shout for attention or compete with the setting. Instead, it settles into it—letting the landscape lead.
“This wasn’t about creating a showpiece. It was about building something honest—a place where the design wasn’t imposed on land—it grew out of it.” — Alex Grant
Nestled partway down a natural slope, the cabin was carefully positioned to avoid interrupting the tree line, maximise privacy, and take advantage of dappled light and natural cover. From that starting point, every decision was made with restraint and responsiveness.
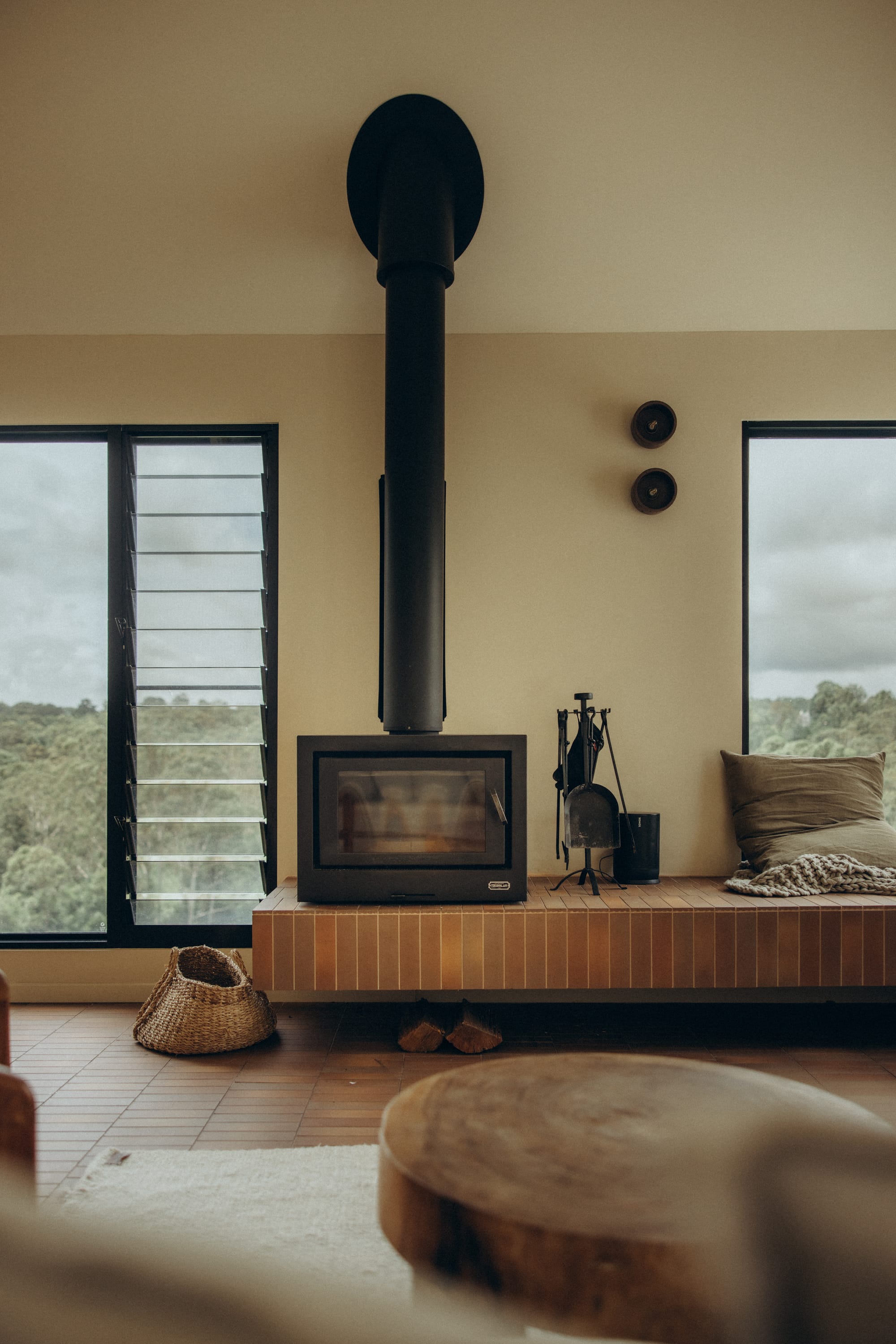
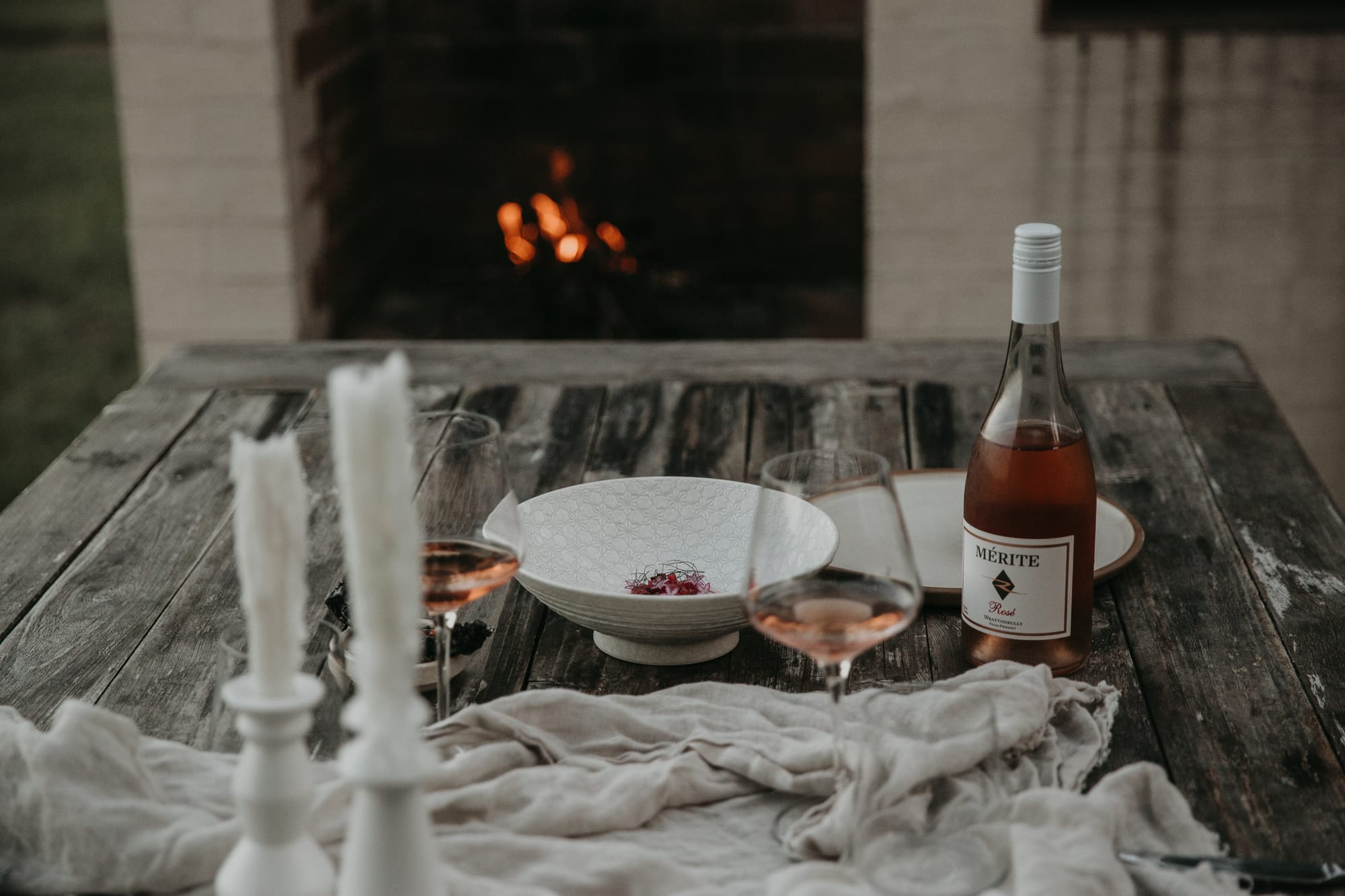
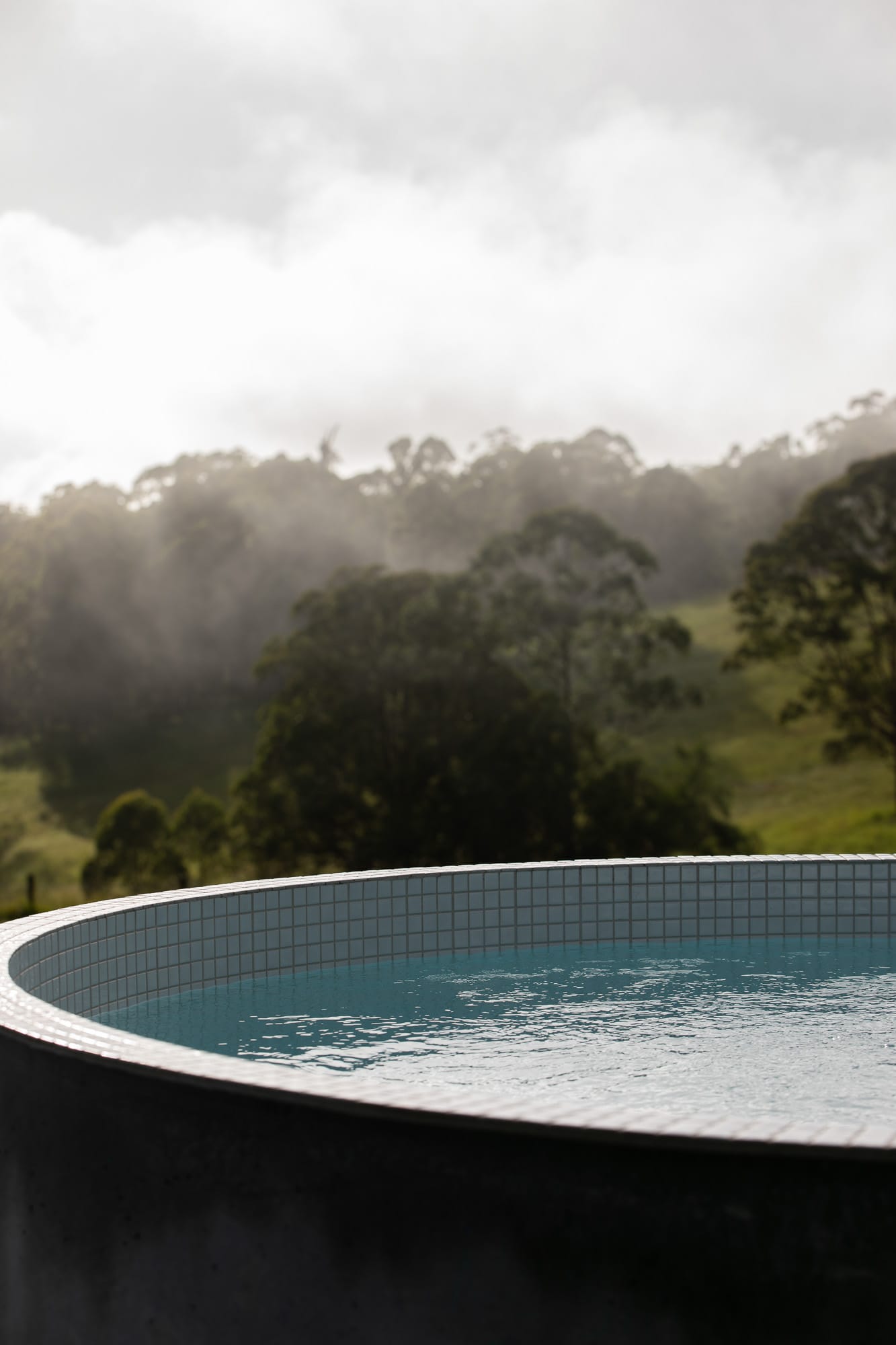
“The architecture didn’t need to compete with the landscape,” Simon says. “It needed to listen to it.”
The pared-back form of the cabin allows the textures to speak microcment walls, Japanese ceramic tiles, and warm natural stone give the space a calming depth and tactility.
Inside, the layout balances openness with intimacy. Expansive windows draw the outside in, offering uninterrupted views of forest and sky, whilst thoughtful details like the custom tiled window seat beside the fireplace create cosy nooks.
“We didn’t want to over-articulate anything,” Simon explains. “We let the materials and the setting do the work. The goal was always to create something that feels lived in, not staged.”
From the way light moves through each space to the texture underfoot, the craftsmanship is unmistakable. The cabin’s robust material palette was chosen not just for beauty, but for longevity—designed to patina gracefully and settle further into its environment over time.
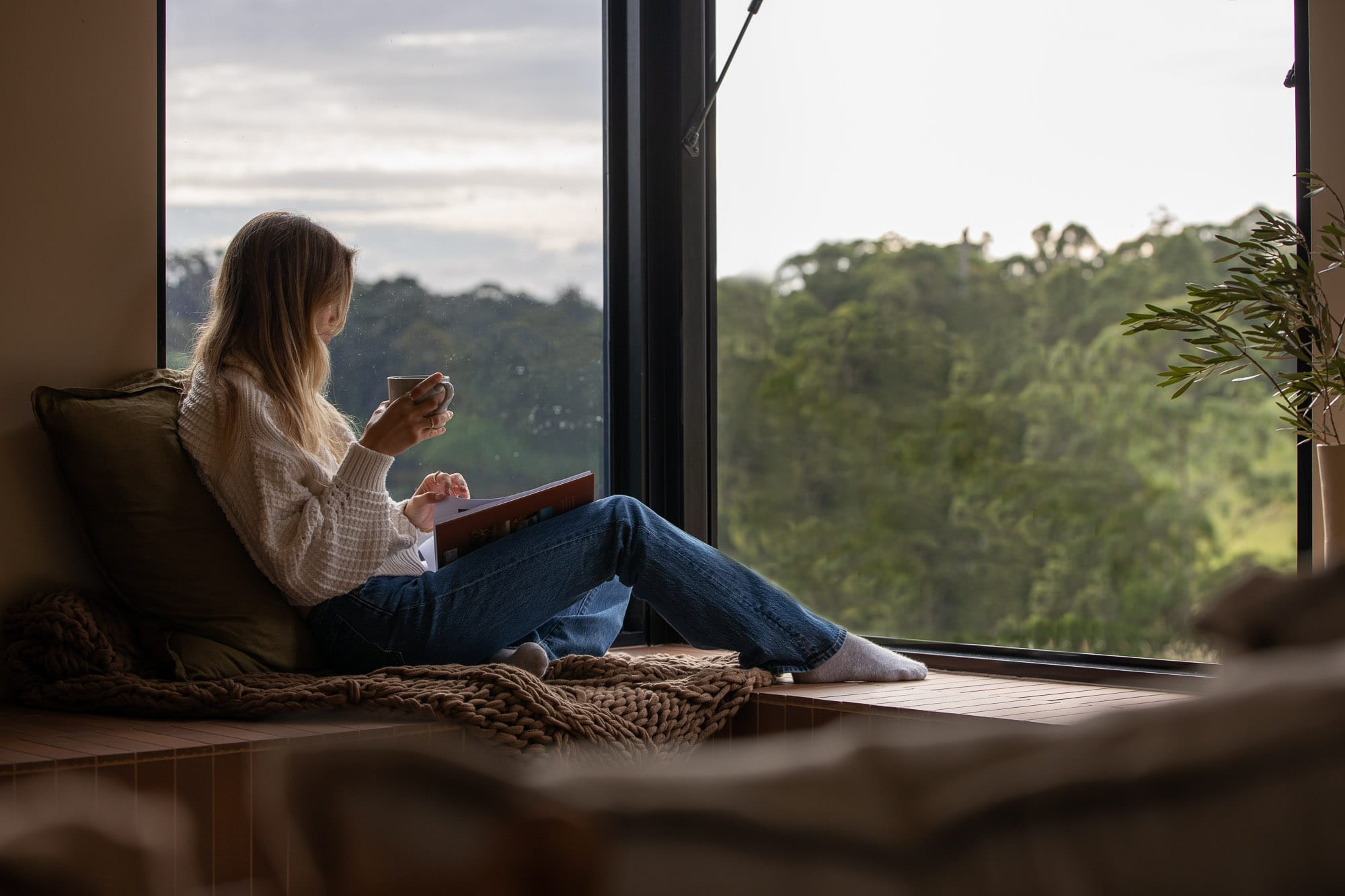
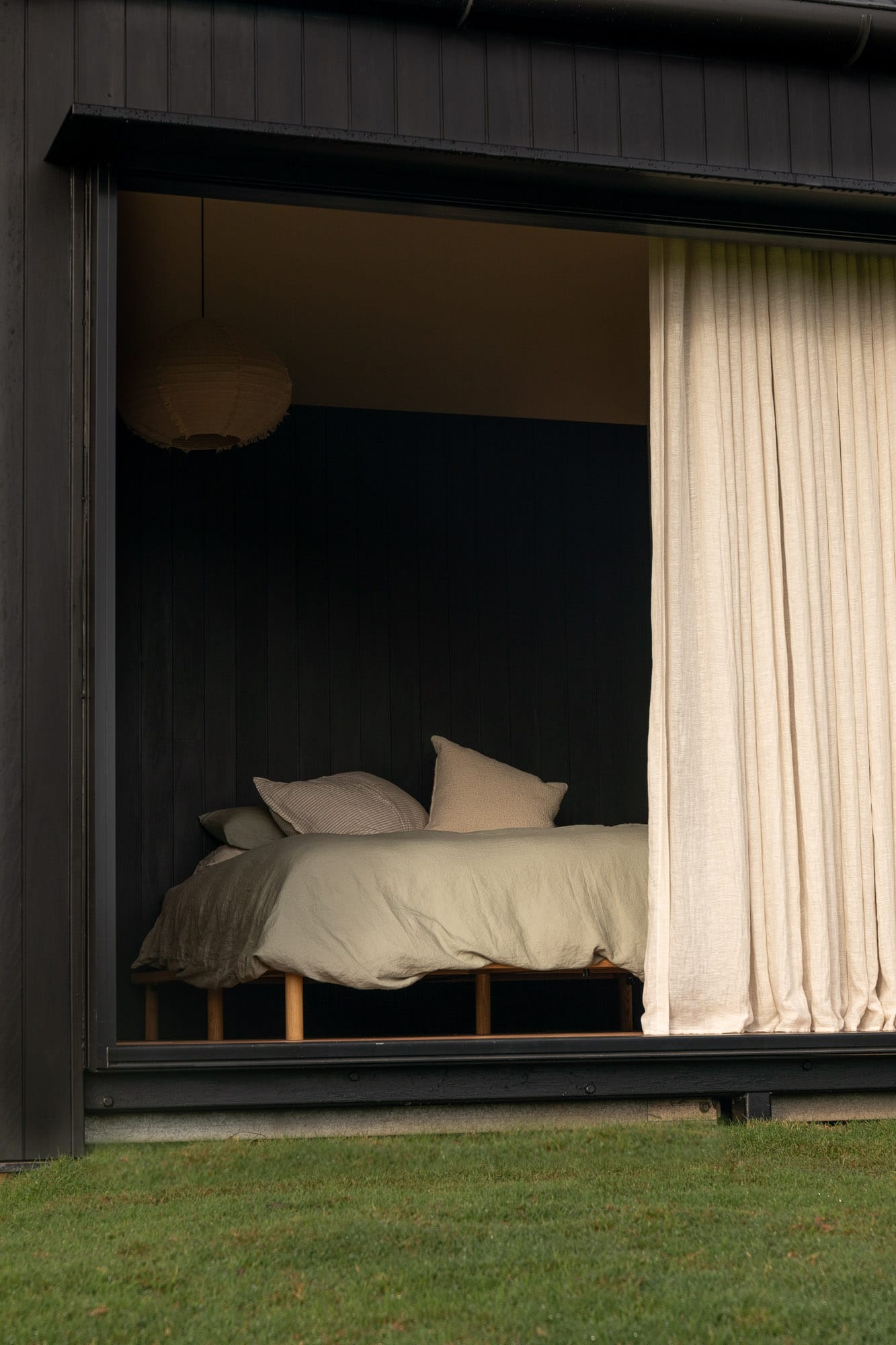
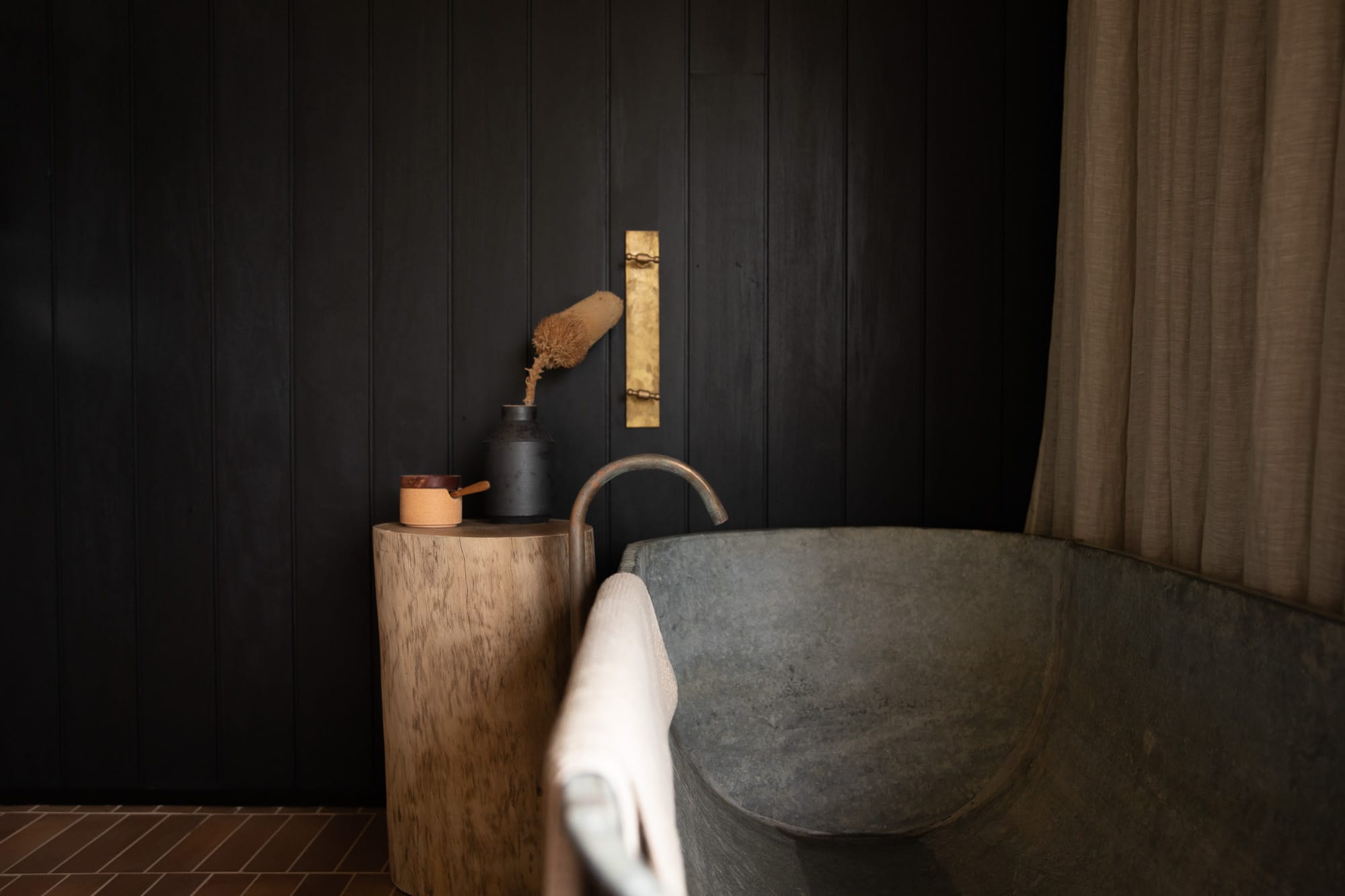
“We thought about how it would age,” Simon says. “It’s the kind of place that should get better with time.”
The cabin itself serves as a serene refuge for guests, offering uninterrupted views of the undulating Hinterland, calming breezes, and refreshing natural light. The space is defined by contrast, juxtaposing expansive views with intimate moments to encompass all the nuance of meaningful experiences. Simple interiors, thoughtful details, and cosy spaces invite you to retreat and relax inside, whilst panoramic views lure you to indulge in the magnificence of the natural landscape.
Built slowly, with care and intention, Round Hill Retreat invites you to do the same—to slow down, settle in, and notice the details.
Round Hill Retreat is now open for stays—with a limited-time Co-Architecture offer. Enjoy 20% off bookings made before 31 December 2025 using the code ‘co-escape’ at checkout.
If you are interested in booking your next stay at Round Hill Retreat, head to their website and follow the directions to book. Head to the Round Hill Projects and SI.DE Architecture websites to learn more about their projects and bring to life your own retreat.
