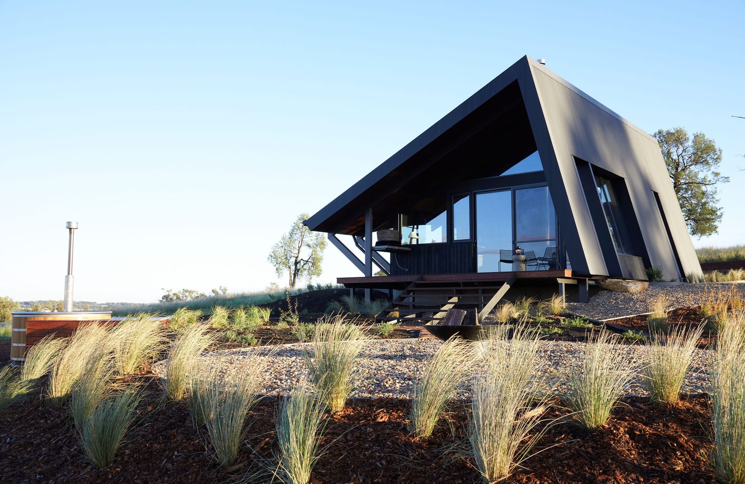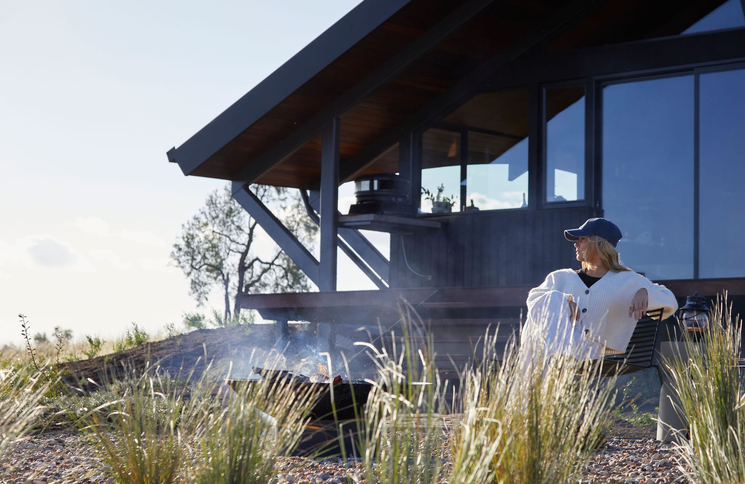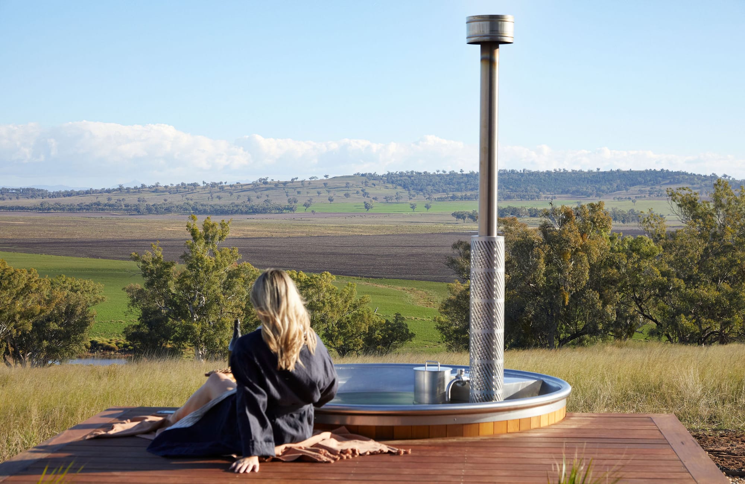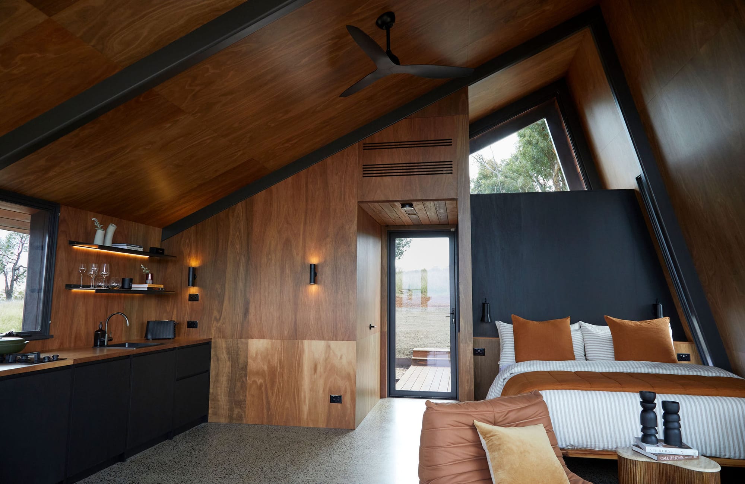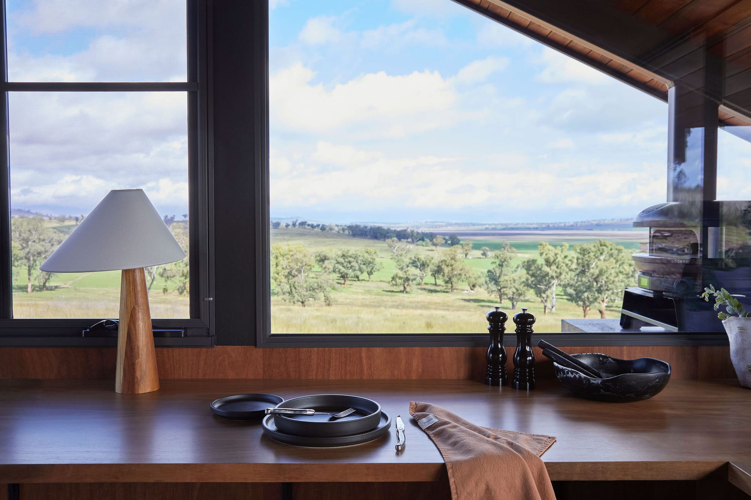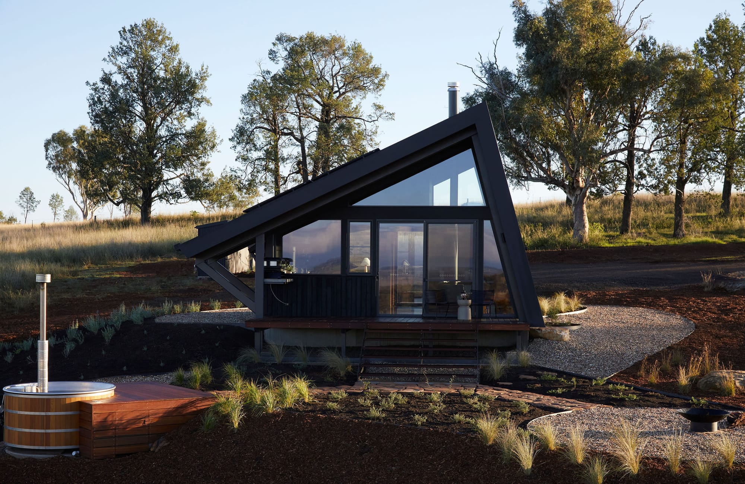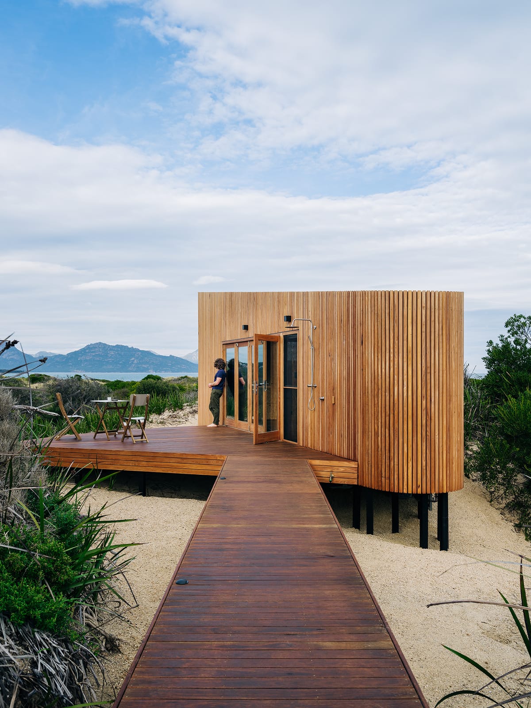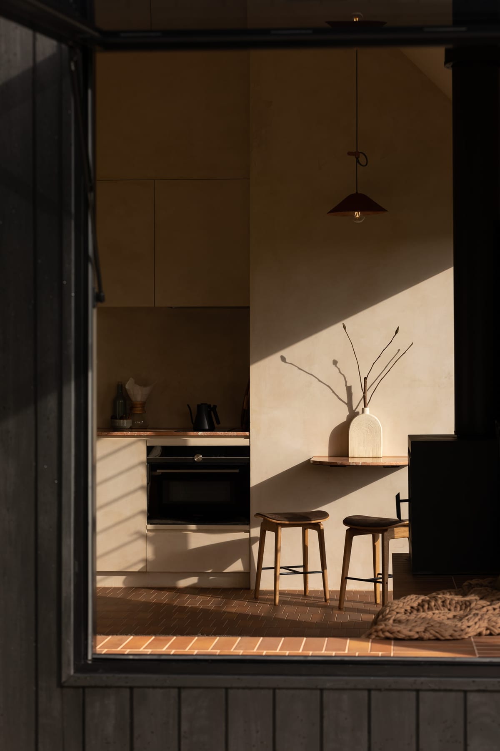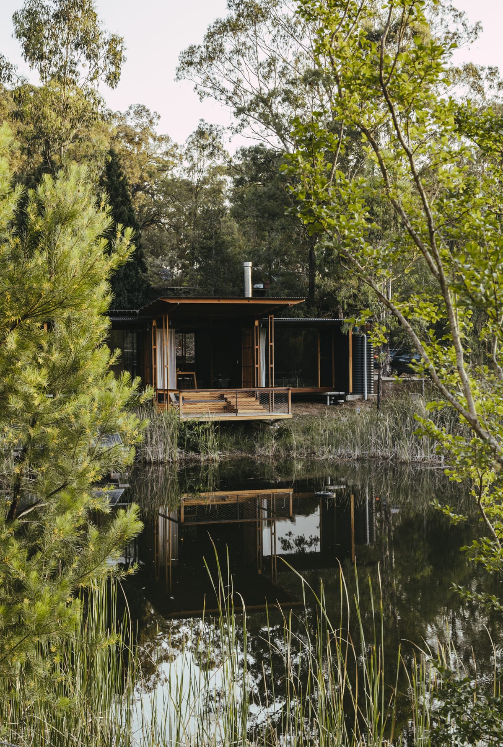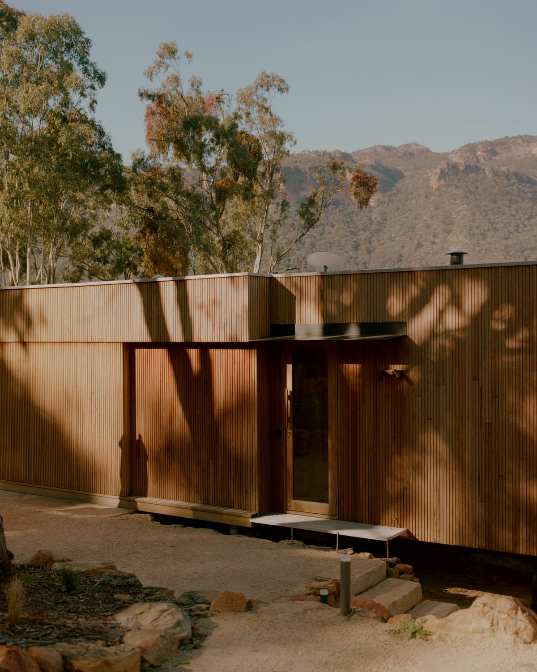Located just outside of Quirindi on the Liverpool Plains in regional NSW, this new cabin was designed by Cameron Anderson Architects, who engaged closely with a local Gomeroi Elder to ensure the project was respectful to Aboriginal cultural heritage. Cameron and his team were honest and deeply respectful in their design process, ensuring the unique farm stay was considerate to the local Aboriginal community and to the wider environment.
The stay is compact and refined in its design and footprint, occupying a mere 40m2 internally. A wrapping sheet metal roof form protects the building from the elements and mimics the structure of a tent enclosure, leaning into its humble and earthy vibe. In order to maximise on sustainability and minimise energy consumption, the building features extensive double glazing to the South, whilst glazing to the West and North are further aided by carefully constructed roof overhangs to eliminate summer heat whilst maximising on views of the gently undulating Liverpool Plains. The building utilises a 6.4kw off-grid solar system, with a 11.4kw storage battery, in addition to a 60,000L water tank which is responsible for 100% of the water use within the building.
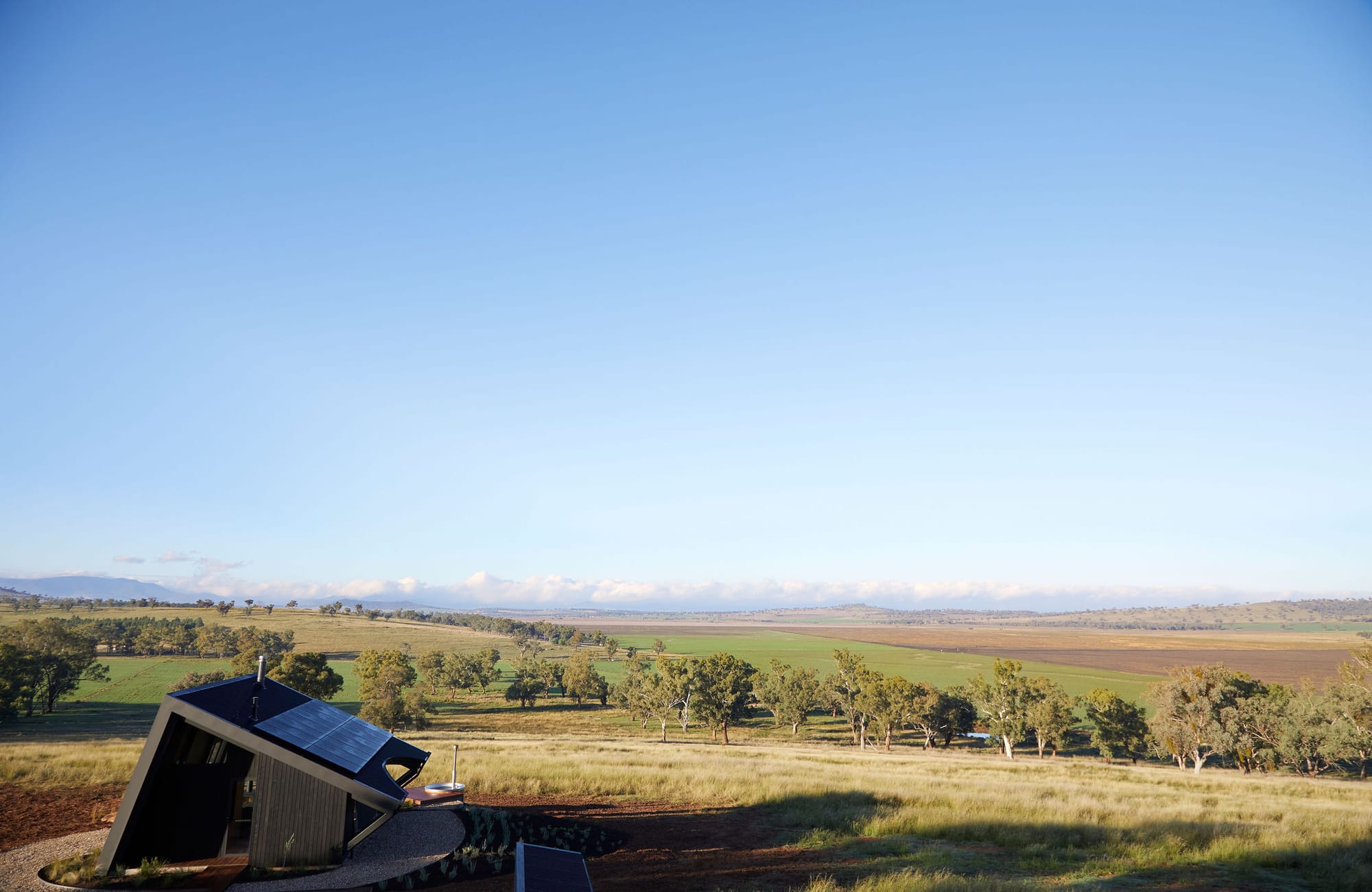
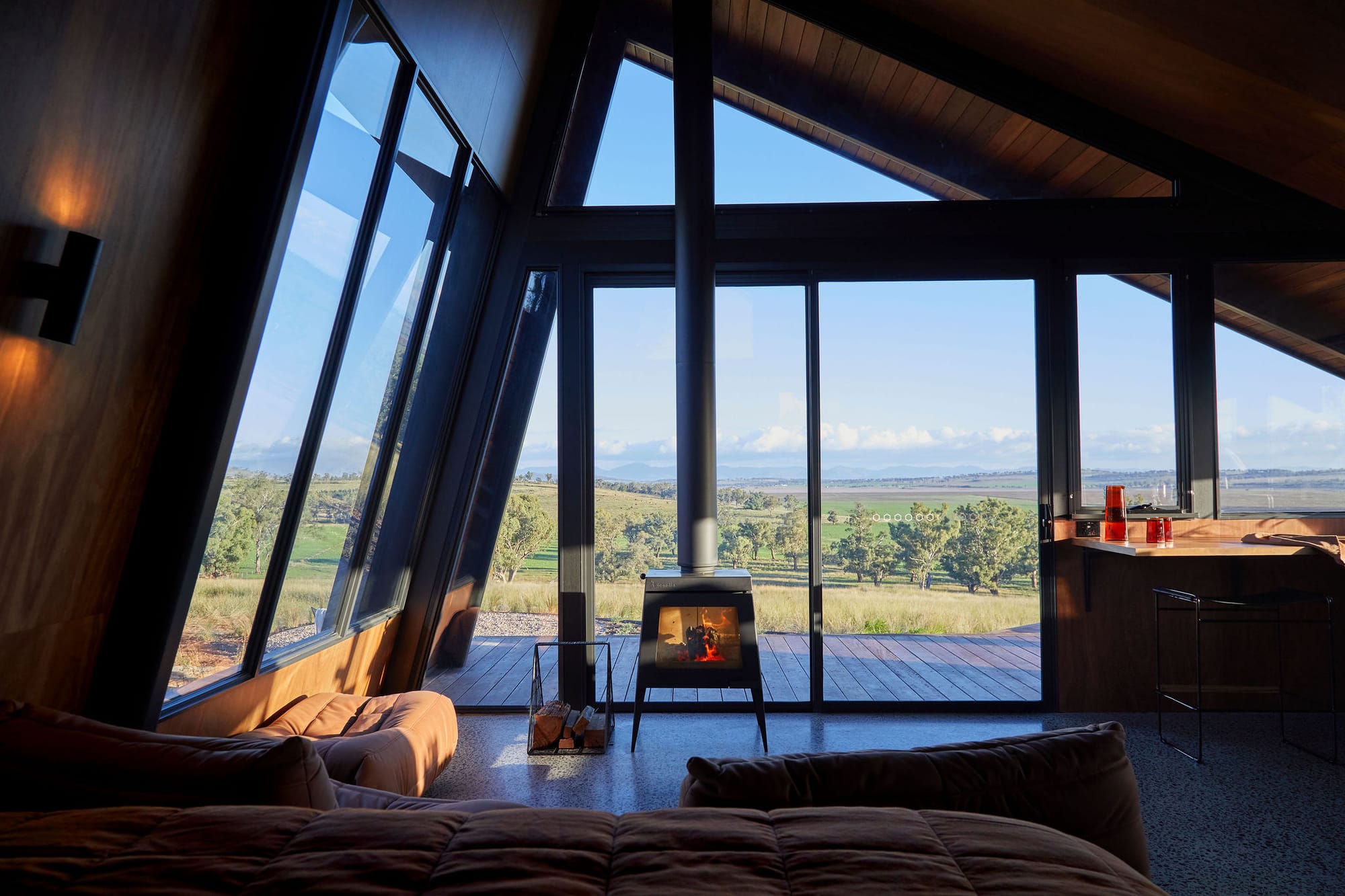
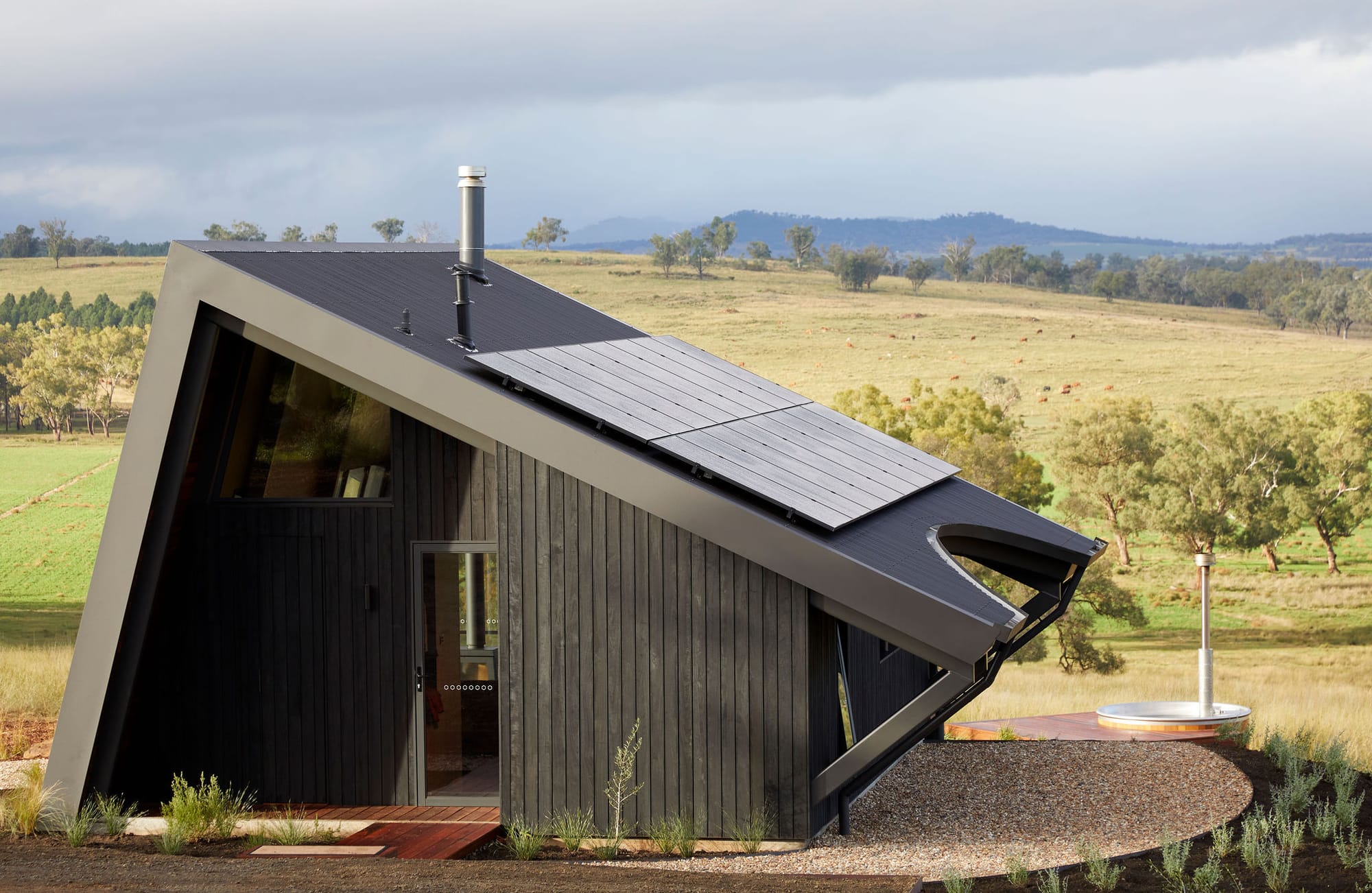
In addition to careful consideration for impact on the natural environment, the team at Cameron Anderson Architects were respectful and open-minded in the design of the building and its impact on local Indigenous communities. The project team met with the local aboriginal lands council and a local Gomeroi Elder early in the design process to discuss and collaboratively select a site that were considerate and respectful to the Aboriginal cultural heritage. The team additionally discussed how the design could pay homage and reverence to the local Indigenous communities.
Charred timber cladding was incorporated into the design alongside the warmer timber interior following open and honest conversations as representative of traditional burning and regeneration, and as a way to allow the building to melt into the natural landscape. Additional connections to Indigenous culture have been subtly injected into the farmhouse stay, such as terms used in the guest correspondence, and products and services that have ethical and Indigenous connections.
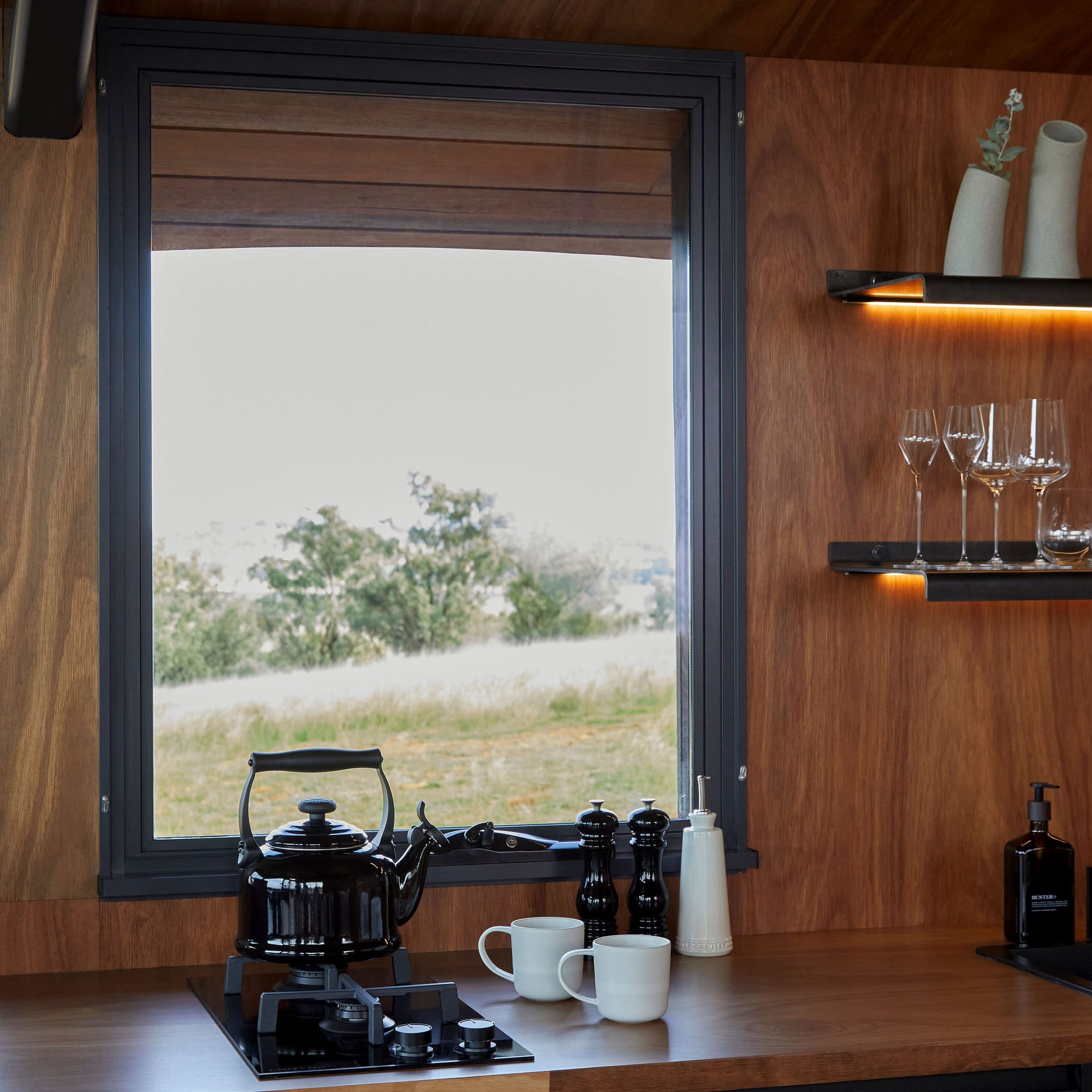
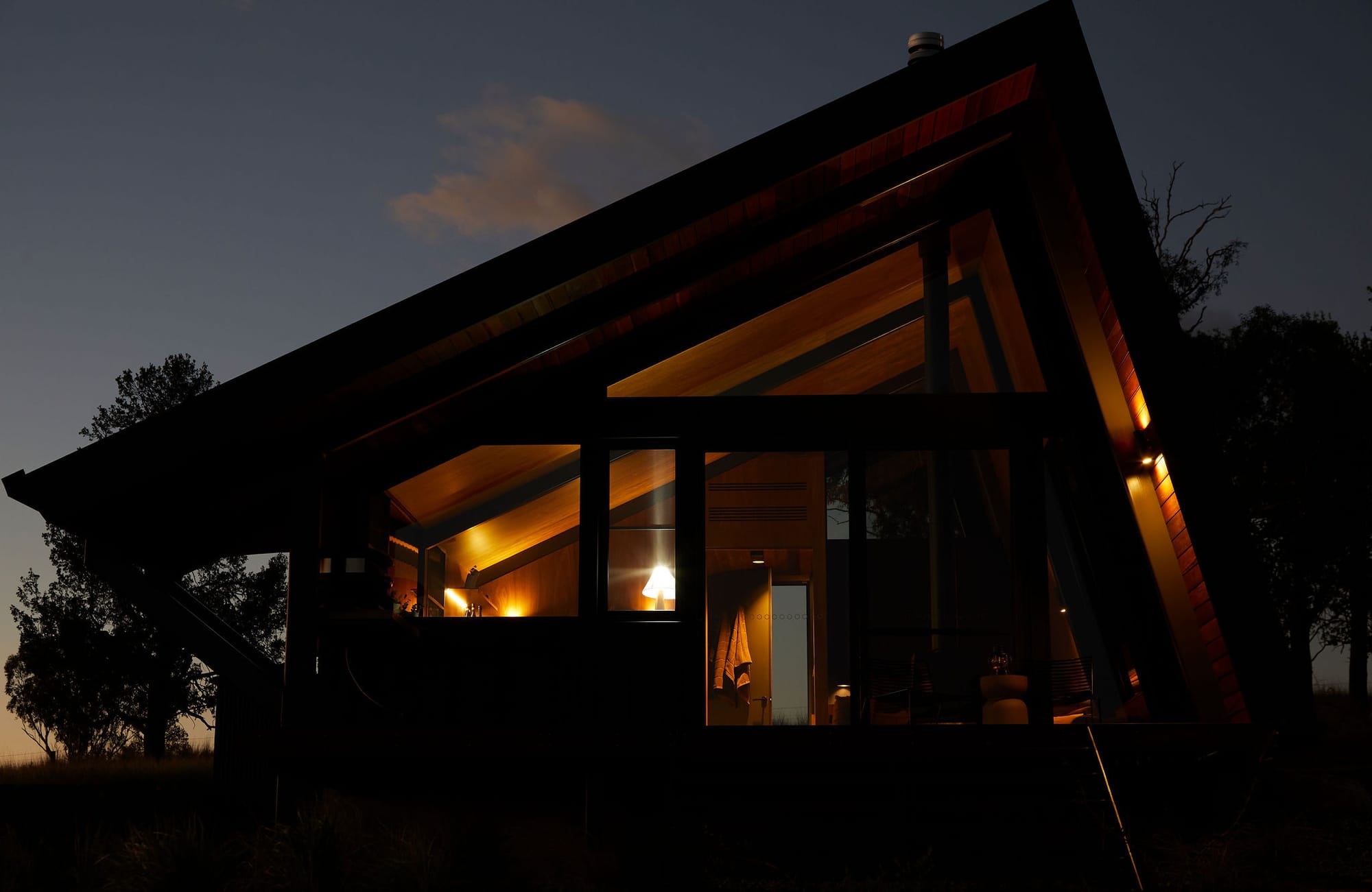
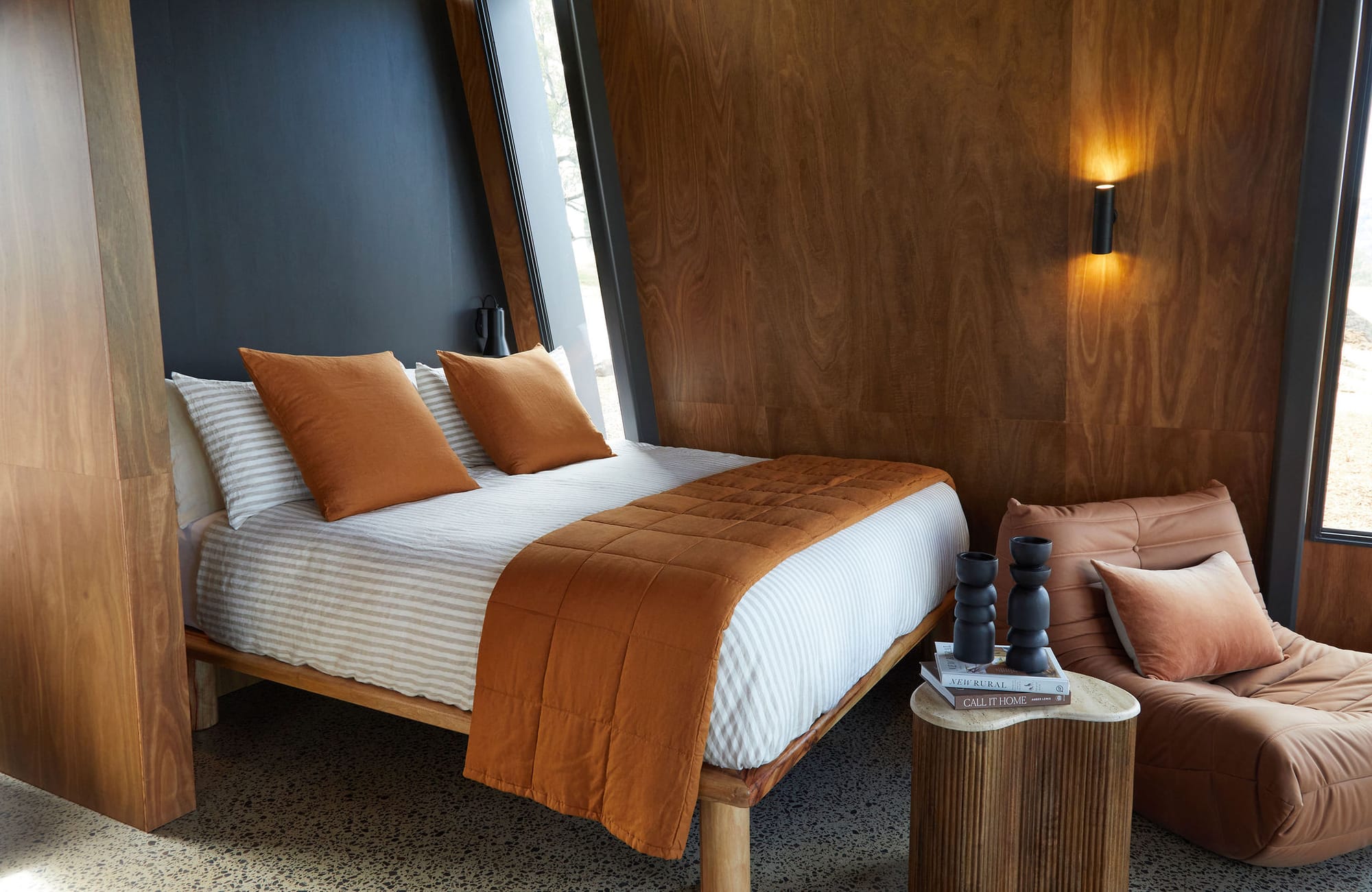
The structure itself is largely open plan, with a sleeping space integrated within the main living area so that guests can wake to the expansive rural views from the comfort of their bed. The space features a large desk that maximises opportunities for remote working, whilst the bathroom offers uninterrupted Western views of the rolling hills unfolding beneath the elevated site. The cabin features a unique roof, with a large, curved cutaway to help maximise those views to the West, from the bathroom whilst still providing adequate overhang for shade during the warmer months.
Guests can rest assured that their stay at Gilay Estate will be far from roughing it. Inside, the wood fire burner provides cosy warmth, creating a comfortable and inviting atmosphere. Outside, guests can sit under the stars, enjoying the outdoor fire pit or soaking in the wood-fired hot tub.
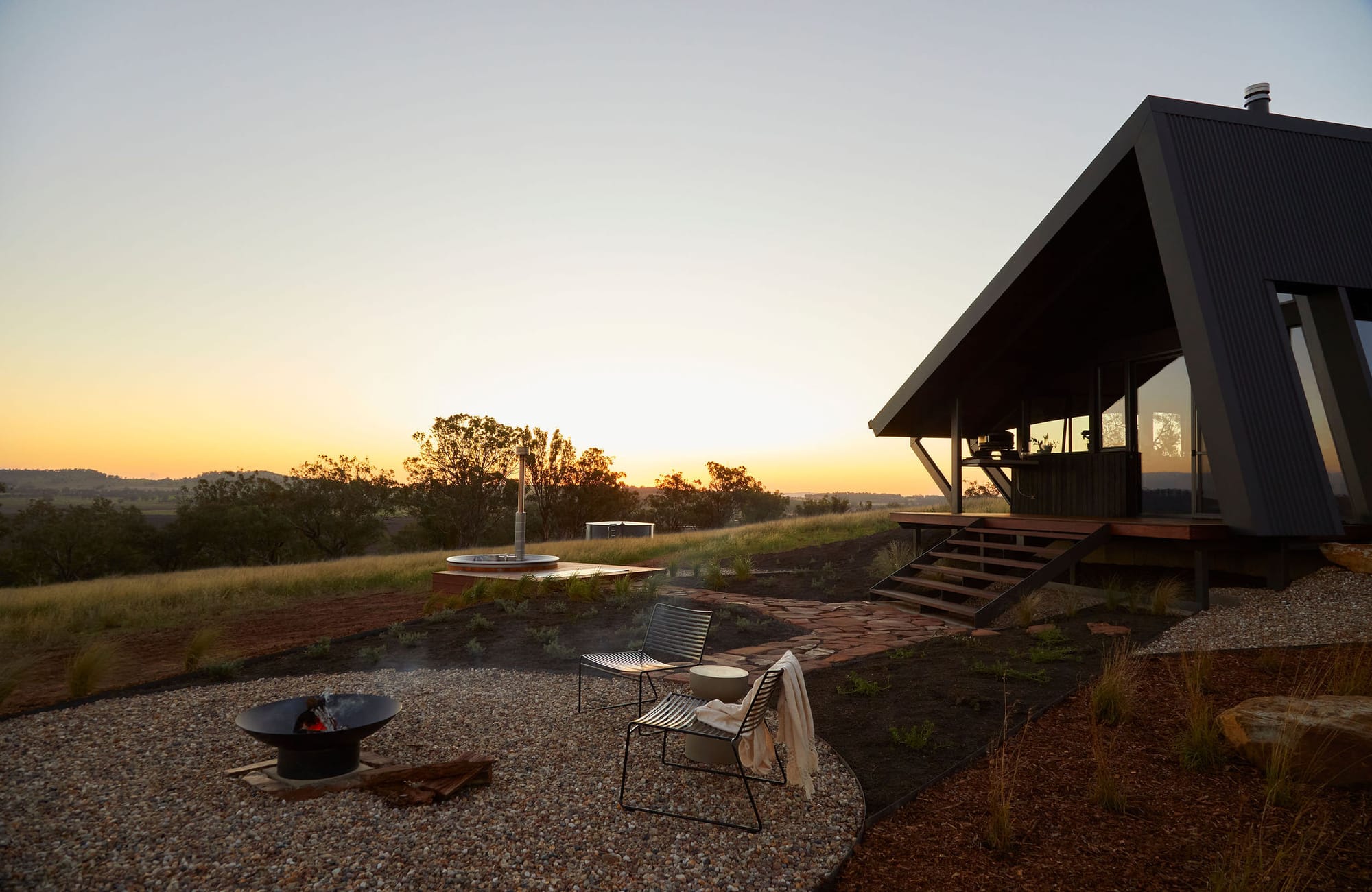
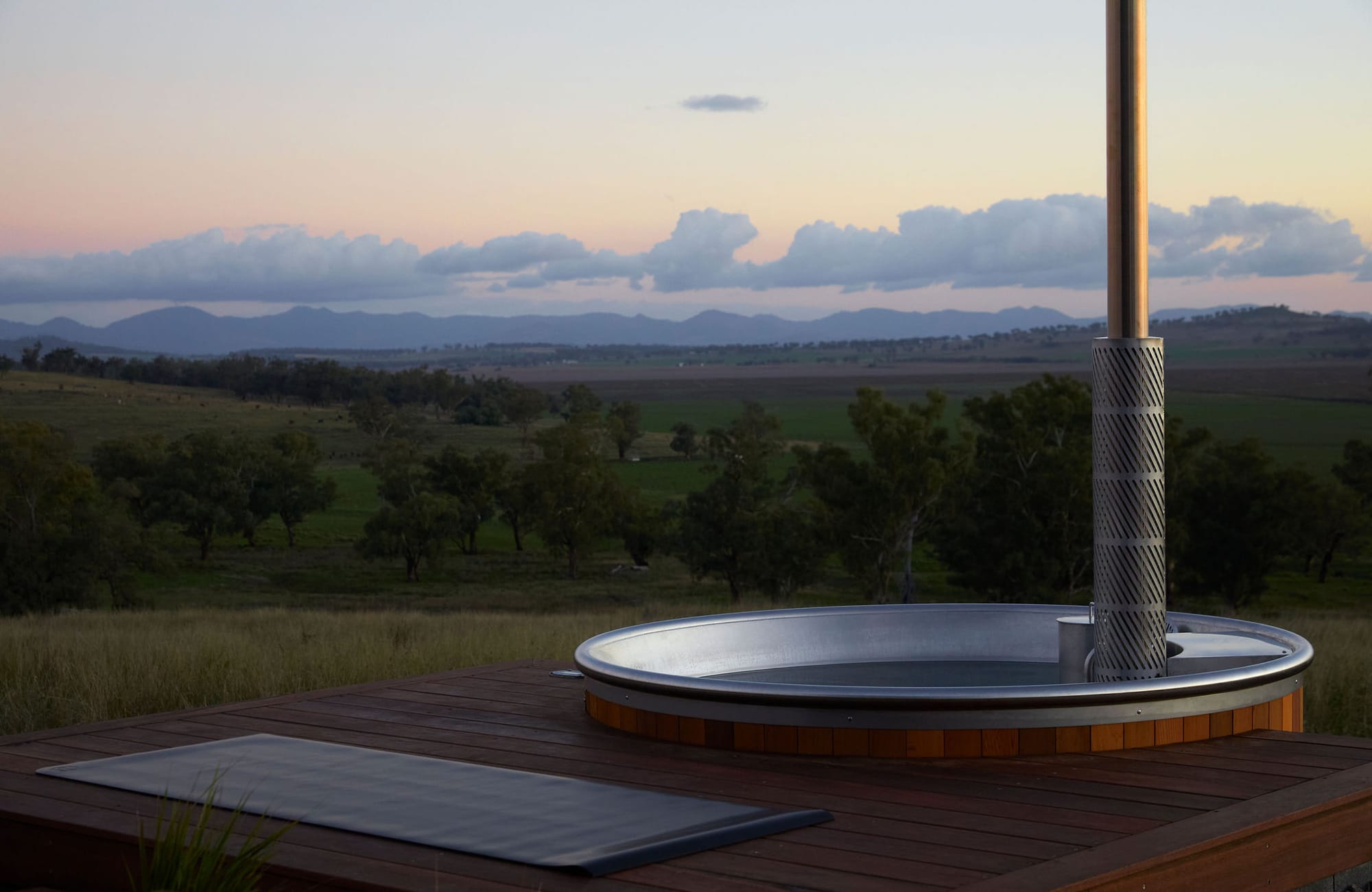
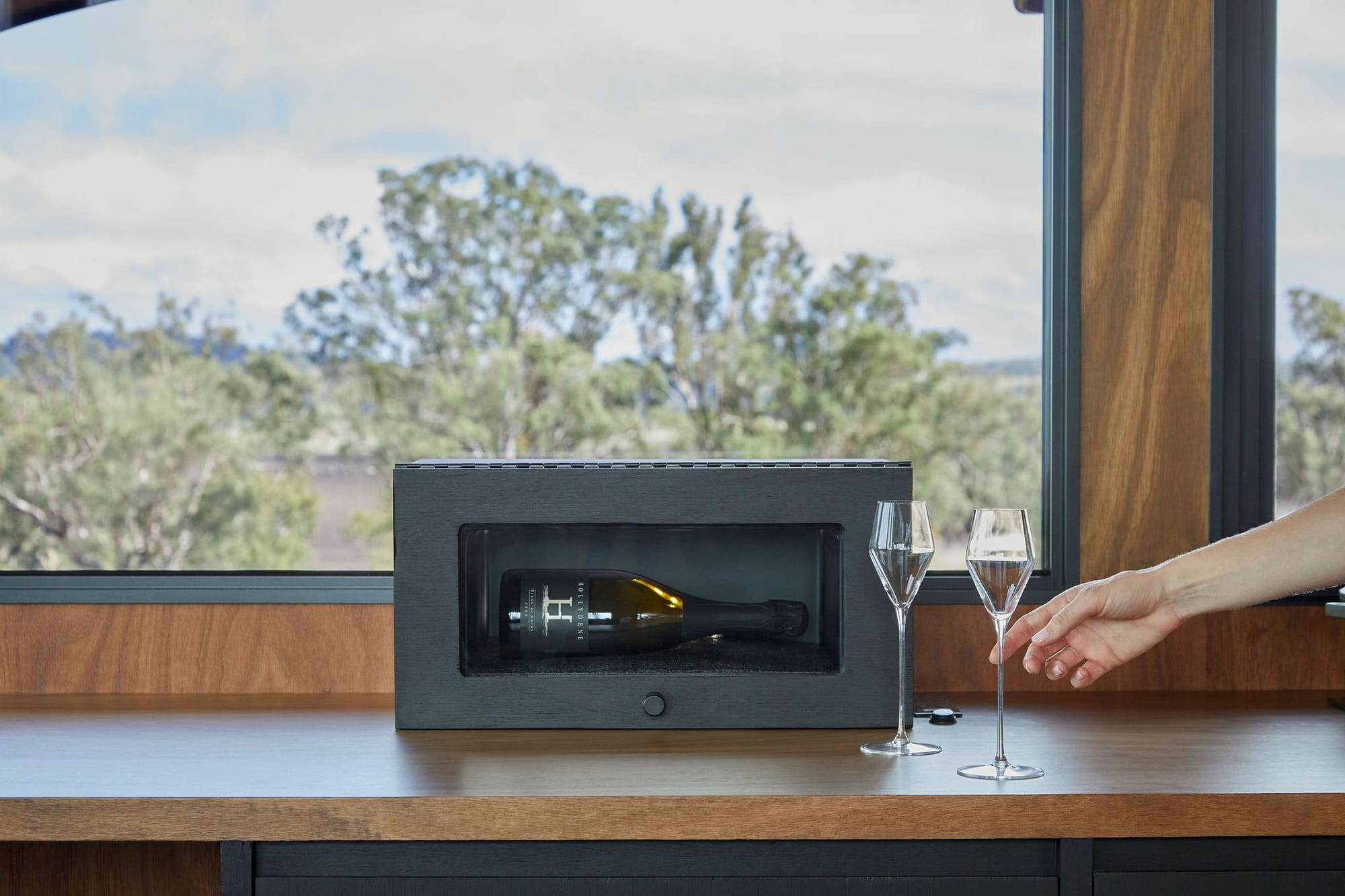
As a special treat, a complimentary chilled bottle of sparkling wine, cheese, and crackers are provided to set the perfect tone for the stay. In addition to these luxuries, the estate offers a range of amenities to enhance the experience, including plush robes, a pizza oven, and an open fire pit grill.
Every detail at Gilay Estate is designed to ensure guests can sit back, relax, and savour every moment of their cabin stay, creating memories that will last a lifetime. To learn more about Gilay Estate and to book your stay, visit their website or follow them on Instagram for the latest updates and exclusive offers.
PROJECT DETAILS
Location: Quirindi, NSW
Architecture and Interiors: Cameron Anderson Architects
Builder: Aztek Constructions
Landscape: Somewhere Landscape Architects
Structural Engineer: Kelley Covey Group
Environmental Engineer: Building Sustainability Assessments
Bushfire Consultant: BEMC
Solar: Black Lab Solar
Photographer: Morning Swim
