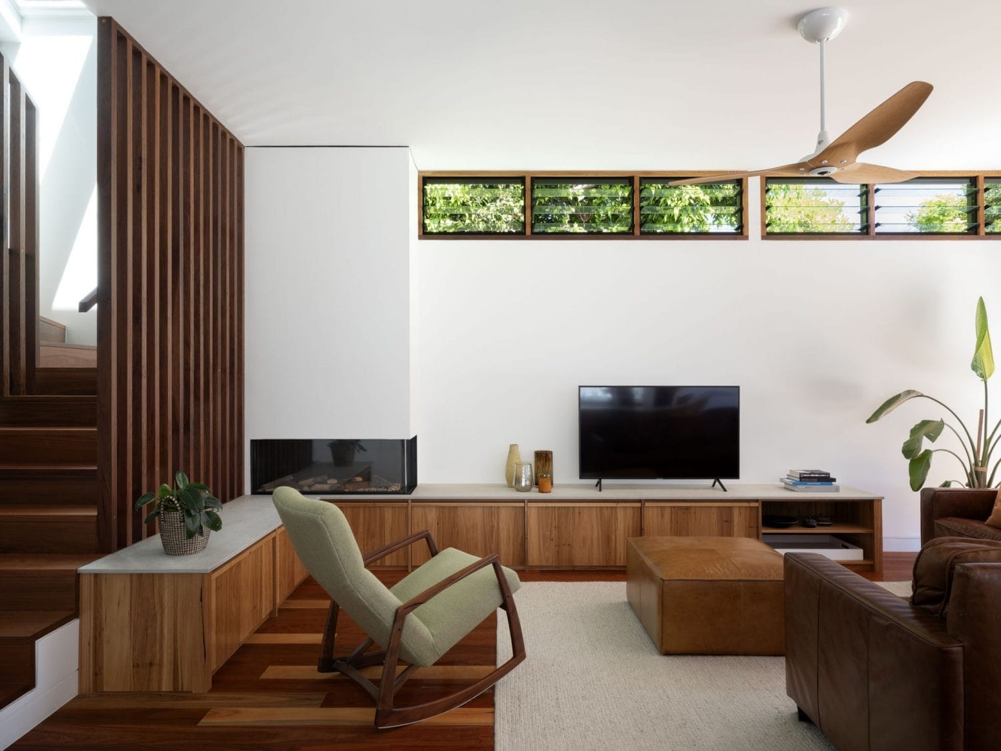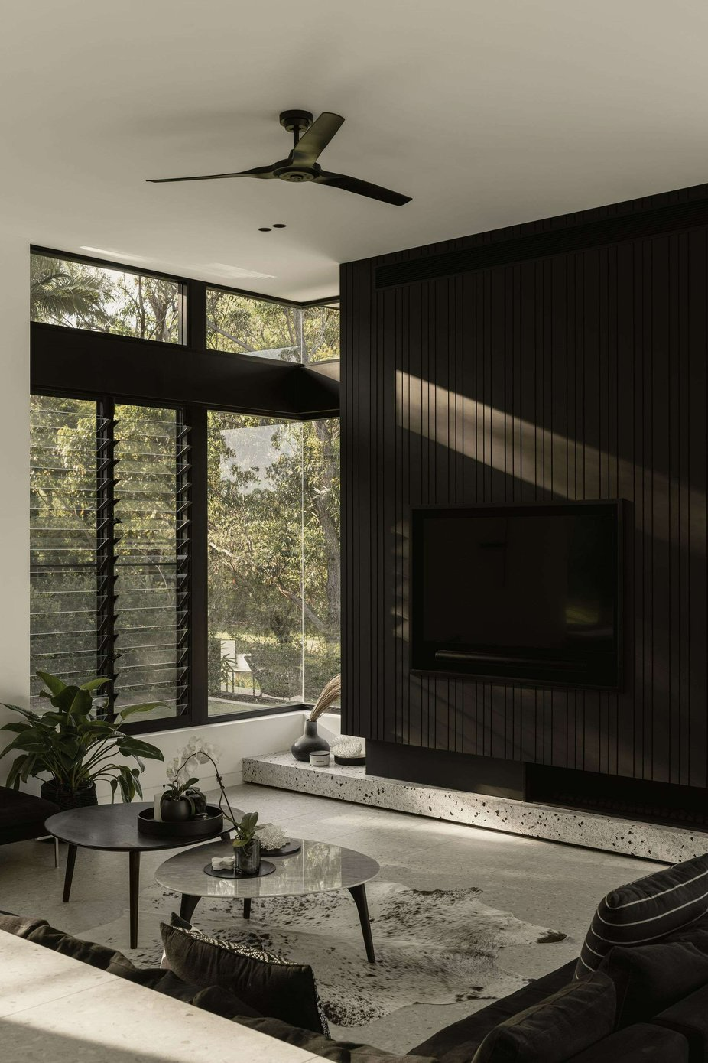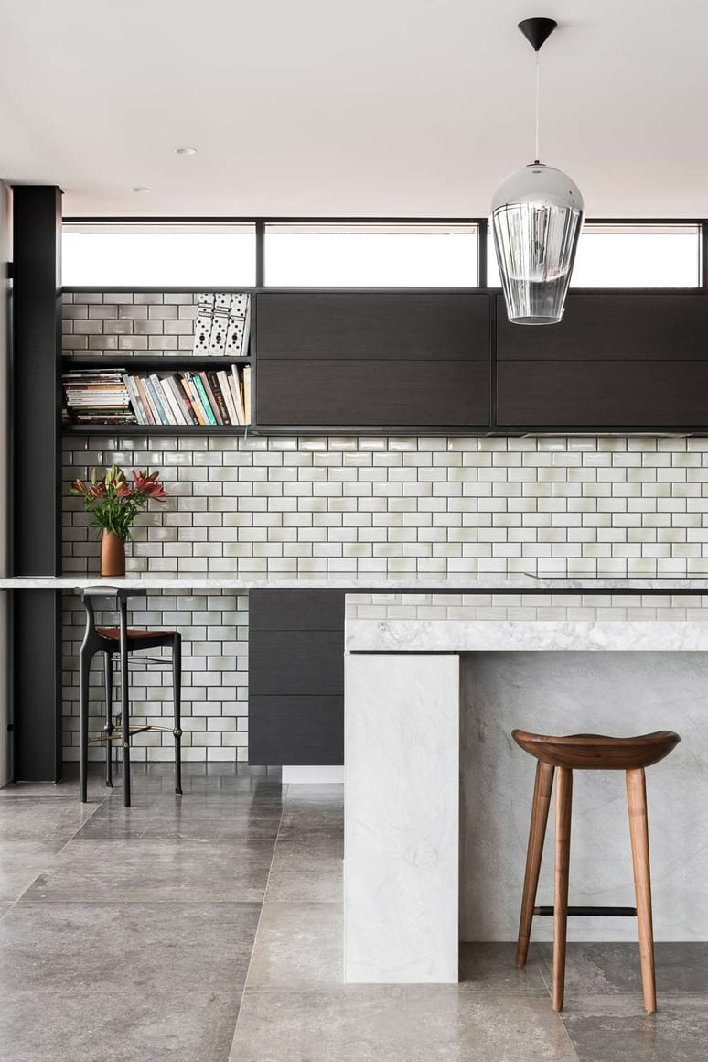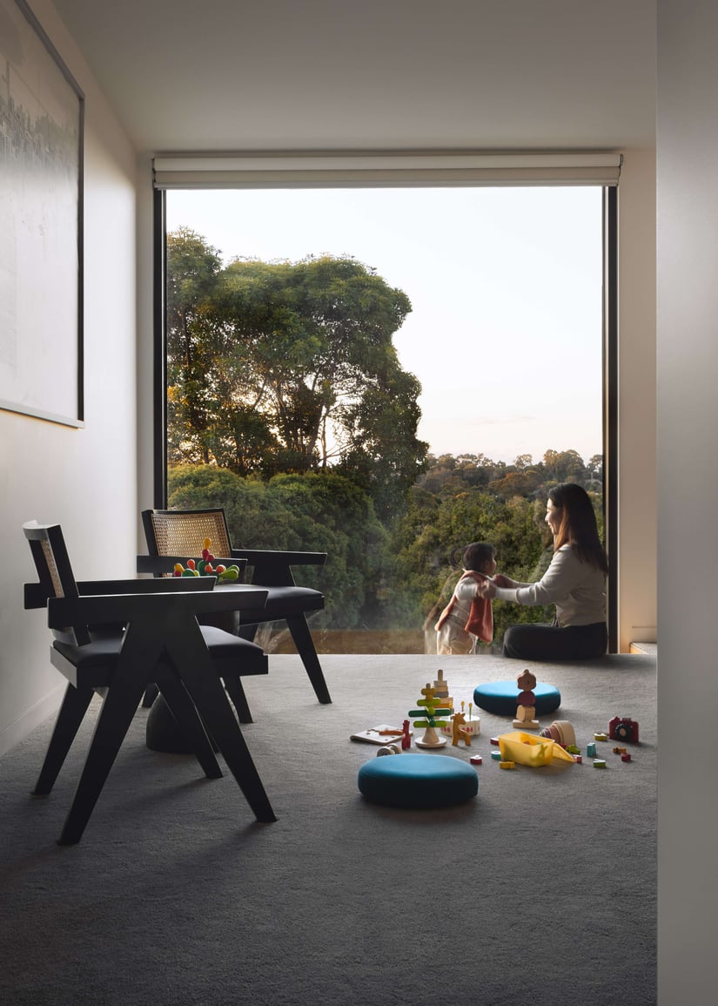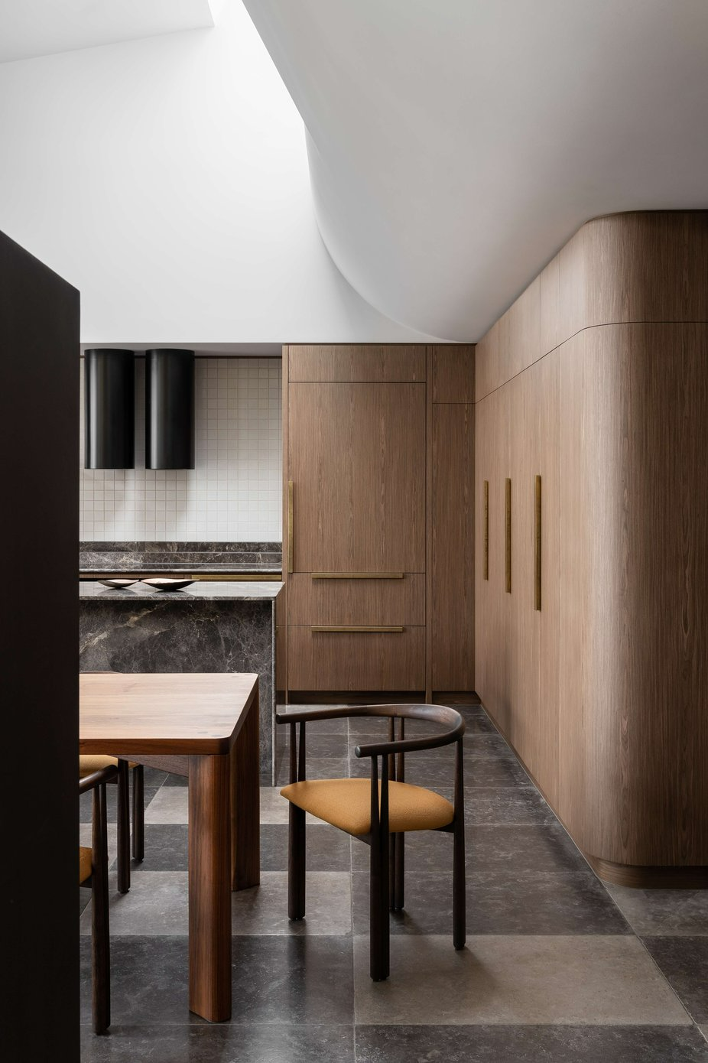We’re excited to present our curated selection of the top interior designers in Sydney you need to know about. Get ready to be inspired by the creativity and innovation of Sydney's leading interior design talents.
Sydney, a bustling metropolis on Australia's east coast, is renowned for its iconic architectural landmarks, breathtaking landscapes, and vibrant cultural scene. It’s no wonder this city is home to an array of exceptional interior designers who excel at transforming spaces into epitomes of style, functionality, and sophistication.
Whether you’re planning a renovation, building a new home, or simply looking for fresh inspiration, the interior designers featured in this list will ignite your creative imagination. From contemporary and sleek to timeless and eclectic, these experts bring a wealth of experience and an extraordinary attention to detail that will captivate you.
Still unsure who’s right for your project? CO-architecture is a network of Australia’s top Interior Designers—ready to help you bring your vision to life.
Tell us a bit about your project, and we’ll match you with professionals suited to your budget, style, and needs. No stress, no endless searching - just the right people for the job so you can move forward with confidence.
Top 15 Interior Designers in Sydney, Australia for 2025.
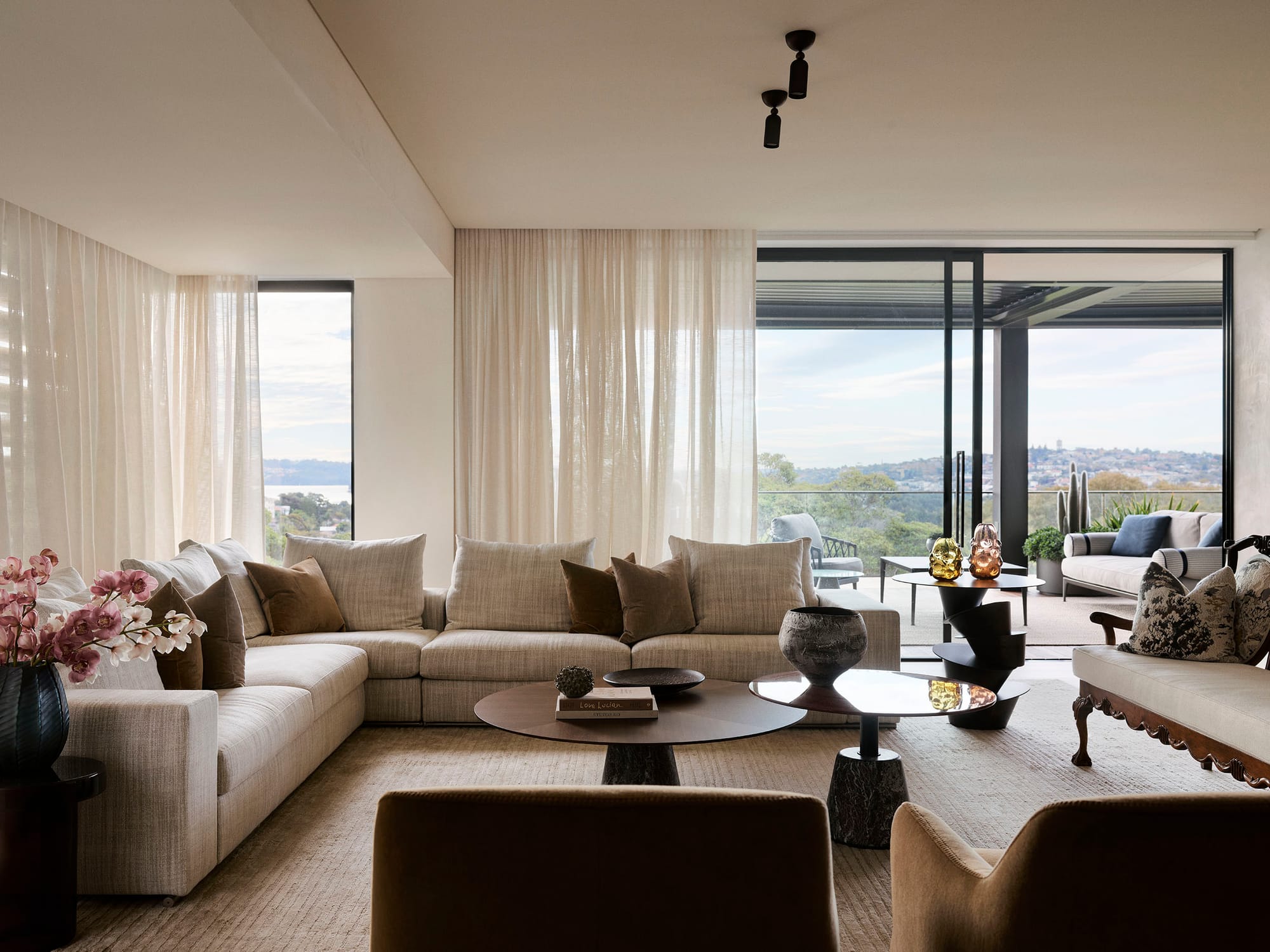
Marylou Sobel Interior Design
Founded and led by Marylou Sobel, Marylou Sobel Interior Design is a Sydney-based studio renowned for creating bespoke interiors that blend timeless elegance with personalised comfort. With over 40 years of experience, Marylou brings a refined eye and a deep understanding of her clients' needs to every project. Her practice is defined by a collaborative approach, ensuring each space is a true reflection of its inhabitants. From heritage restorations to contemporary residences, the studio's work is characterised by meticulous attention to detail, luxurious materials, and a harmonious balance of form and function.
Scope of Services: Interior Design, Interior Architecture, Project Management
Types of Built Projects: Residential - New Build, Residential - Renovation, Commercial Interiors
Style of Work: Marylou Sobel Interior Design is known for its curated, soulful interiors that evoke an emotional response. The studio's aesthetic emphasises comfort, craftsmanship, and a timeless quality, with each project tailored to the client's lifestyle and the unique character of the space.
Explore More: Marylou Sobel Interior Design
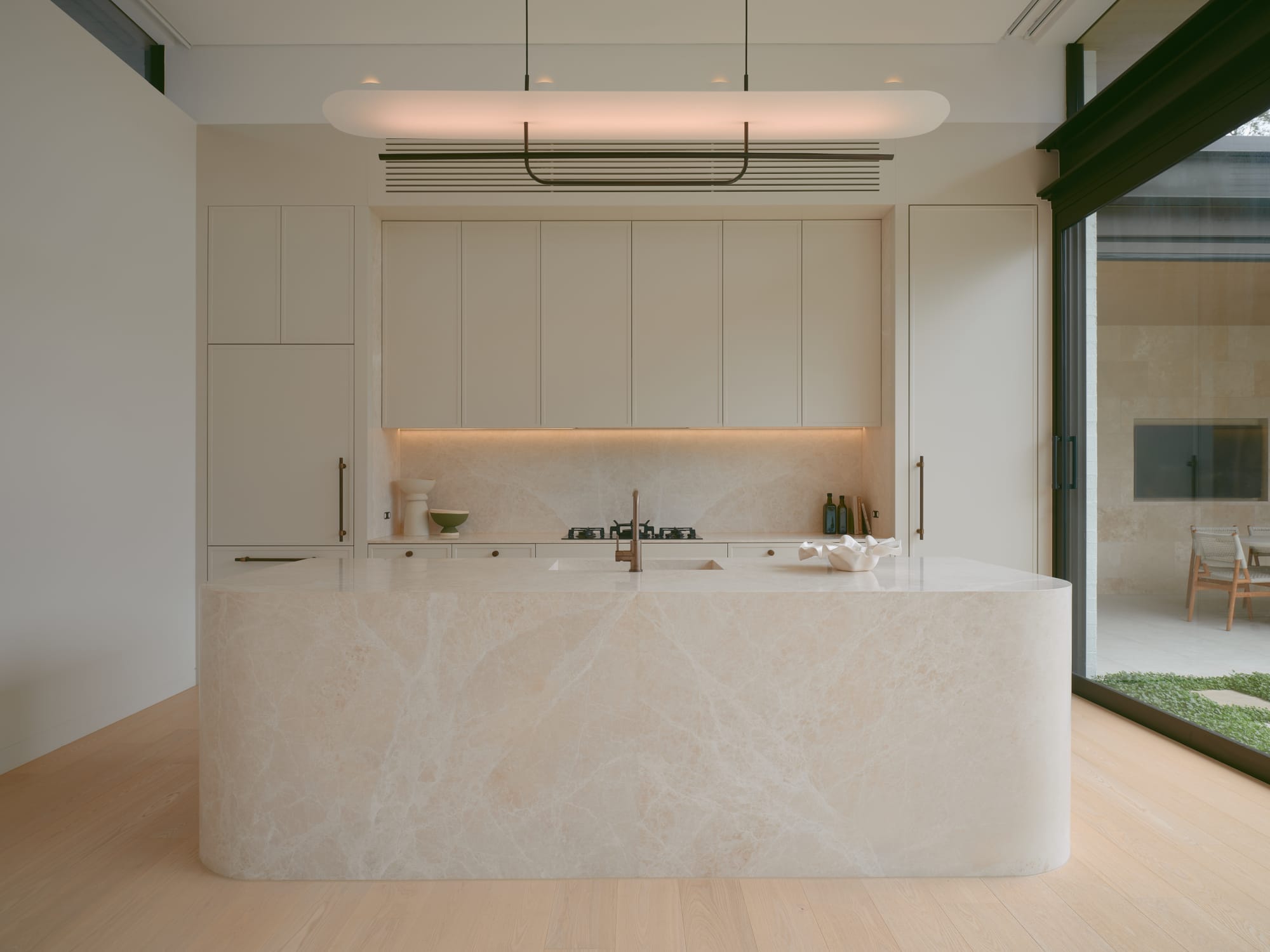
868 Architects
Founded in 2015, 868 Architects is a boutique architectural practice based in Sydney’s Sutherland Shire. The studio focuses on residential additions, custom single dwellings, and multi-residential projects, working closely with clients to transform initial ideas into cohesive, functional designs. Known for its hands-on, personalised service, 868 Architects prioritises clear communication, attention to detail, and a collaborative design process. By combining creative vision with a solid understanding of planning and construction pathways, the firm ensures each project is both aesthetically refined and practically executed from concept to completion.
Scope of Services: Architecture & Interior Design
Types of Built Projects: Residential - New Build, Residential - Single Dwelling, Residential - Renovation, Multi-Residential, Workplace Architecture, Workplace Interior, Interior Design.
Style of Work: 868 Architects is a Sutherland Shire-based studio specialising in boutique residential design, delivering highly liveable homes and multi-residential developments with a personal, detail-oriented approach.
Explore More: 868 Architects
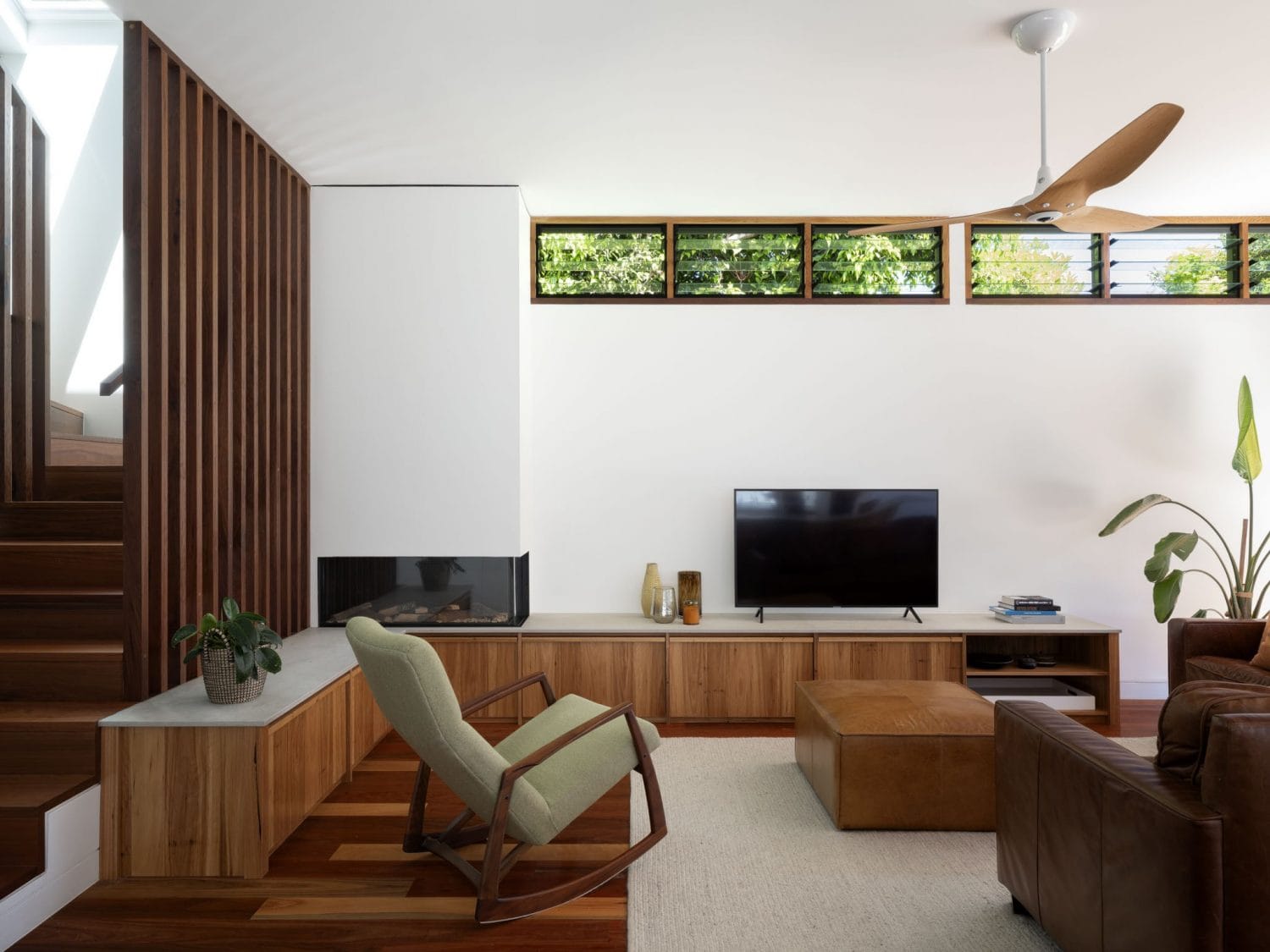
BIJL Architecture
BIJL Architecture is a Sydney-based practice known for creating life-affirming spaces that challenge the status quo. With projects spanning residential, educational and public sectors, their work is grounded in empathy, community values, and a strong belief that architecture should surprise, delight, and endure across generations. Their holistic and sustainable design approach reflects both client vision and a commitment to thoughtful, human-centered outcomes.
The studio offers full-service architecture and interior design, from early concept to construction completion, underpinned by transparency, collaboration, and deep contextual research. Based in Willoughby and working across Sydney, regional NSW, Victoria and Tasmania, BIJL Architecture continues to build lasting relationships and deliver well-crafted, site-responsive architecture that is always perceptive, refined, and proudly distinct.
Scope of Services: Architecture & Interior Design
Types of Built Projects: Residential - Renovation, Renovation - New Build, Arts & Installation, Education.
Style of Work: Committed to challenging conventions and reimagining the built environment, BIJL Architecture believe design should reflect and reinforce the values and aspirations of the communities it serves. Their work transforms these ideals into bold, life-affirming spaces for living, learning, and gathering.
Explore More: BIJL Architecture
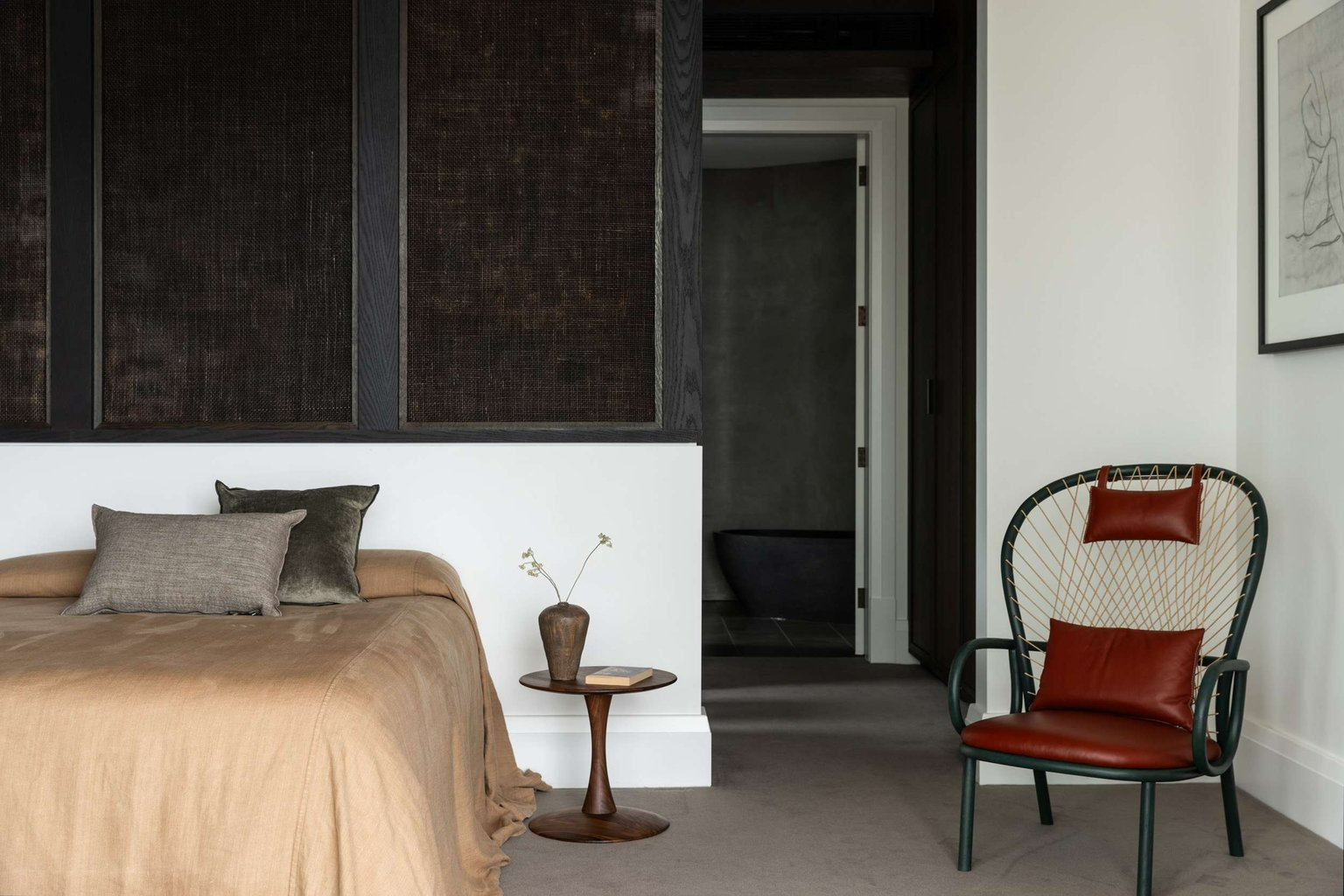
Marker Architecture
Marker Architecture is a Sydney-based studio committed to designing homes that are emotionally resonant and built to endure. They prioritise close collaboration with clients, crafting spaces shaped by personal stories and daily routines. Guided by a deep respect for context, heritage and nature, Marker balances creative ambition with a long-term view of liveability and investment. Their process is structured and transparent, ensuring clients are informed and involved from start to finish, and supported by a consistent team throughout the journey.
Scope of Services: Architecture & Interior Design
Types of Built Projects: Residential - New Build
Style of Work: Marker Architecture is a young and innovative practice known for its considered proportions and inventive use of tactile, natural materials. Their work blends contemporary aesthetics with thoughtful restraint, creating bold yet respectful architecture across urban, coastal, and rural settings.
Explore More: Marker Architecture
Still unsure who’s right for your project? CO-architecture is a network of Australia’s top Interior Designers—ready to help you bring your vision to life.
Tell us a bit about your project, and we’ll match you with professionals suited to your budget, style, and needs. No stress, no endless searching - just the right people for the job so you can move forward with confidence.
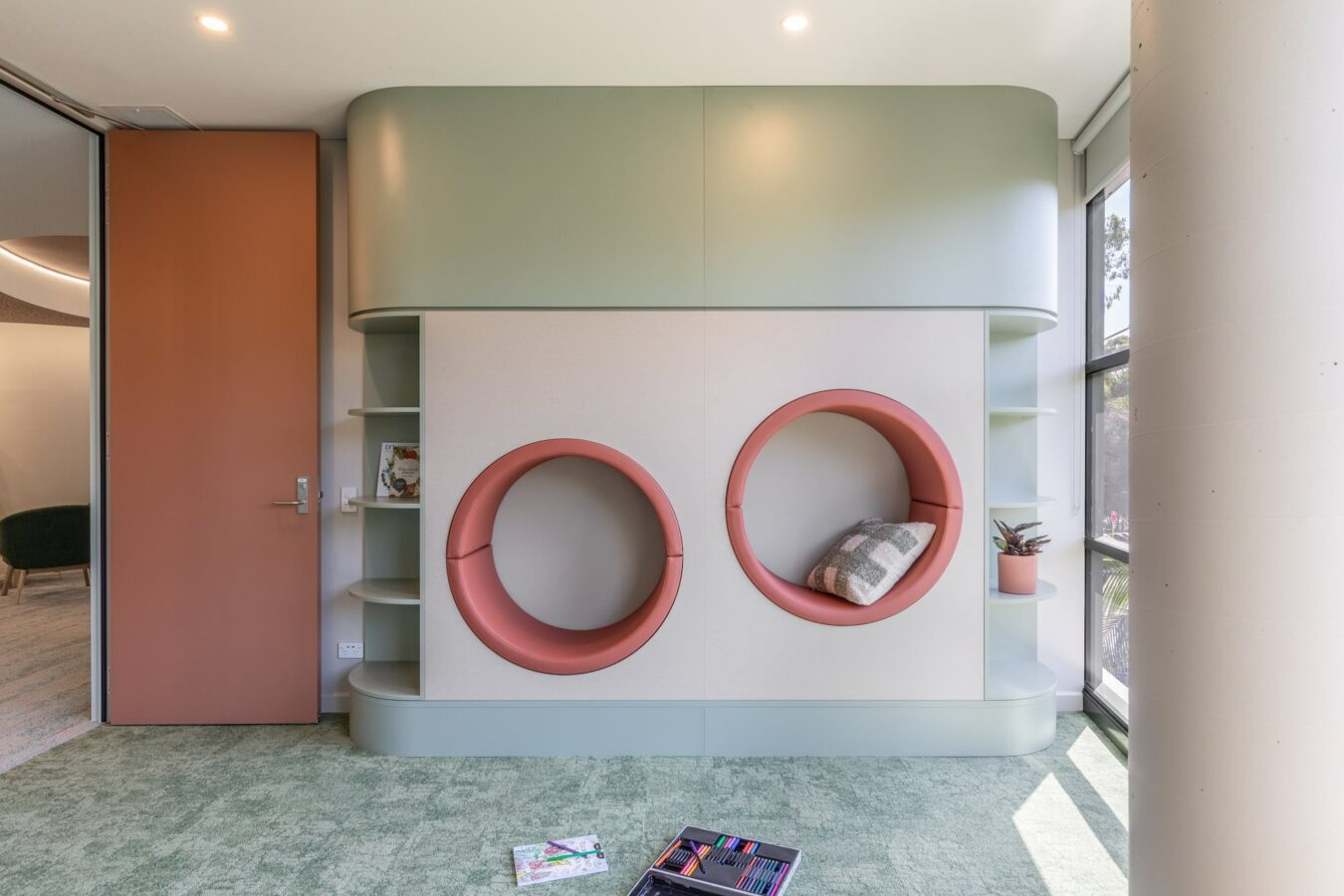
Edmiston Jones
Edmiston Jones is a regional architecture studio committed to creating meaningful spaces that prioritise people and place. With a focus on sustainability and social impact, the studio delivers thoughtful designs across sectors including health, education, aged care, residential and industrial. Their multidisciplinary team brings together architecture, interiors, landscape and co-design to ensure a collaborative and well-rounded project experience.
Scope of Services: Architecture & Interior Design
Types of Built Projects: Residential, Multi-Residential, Education, Health, Civic & Public, Industrial & Manufacture, & Aged Care
Style of Work: Edmiston Jones is a regional architecture studio designing sustainable, people-centred spaces across health, education, residential, aged care and industrial sectors.
Explore More: Edmiston Jones
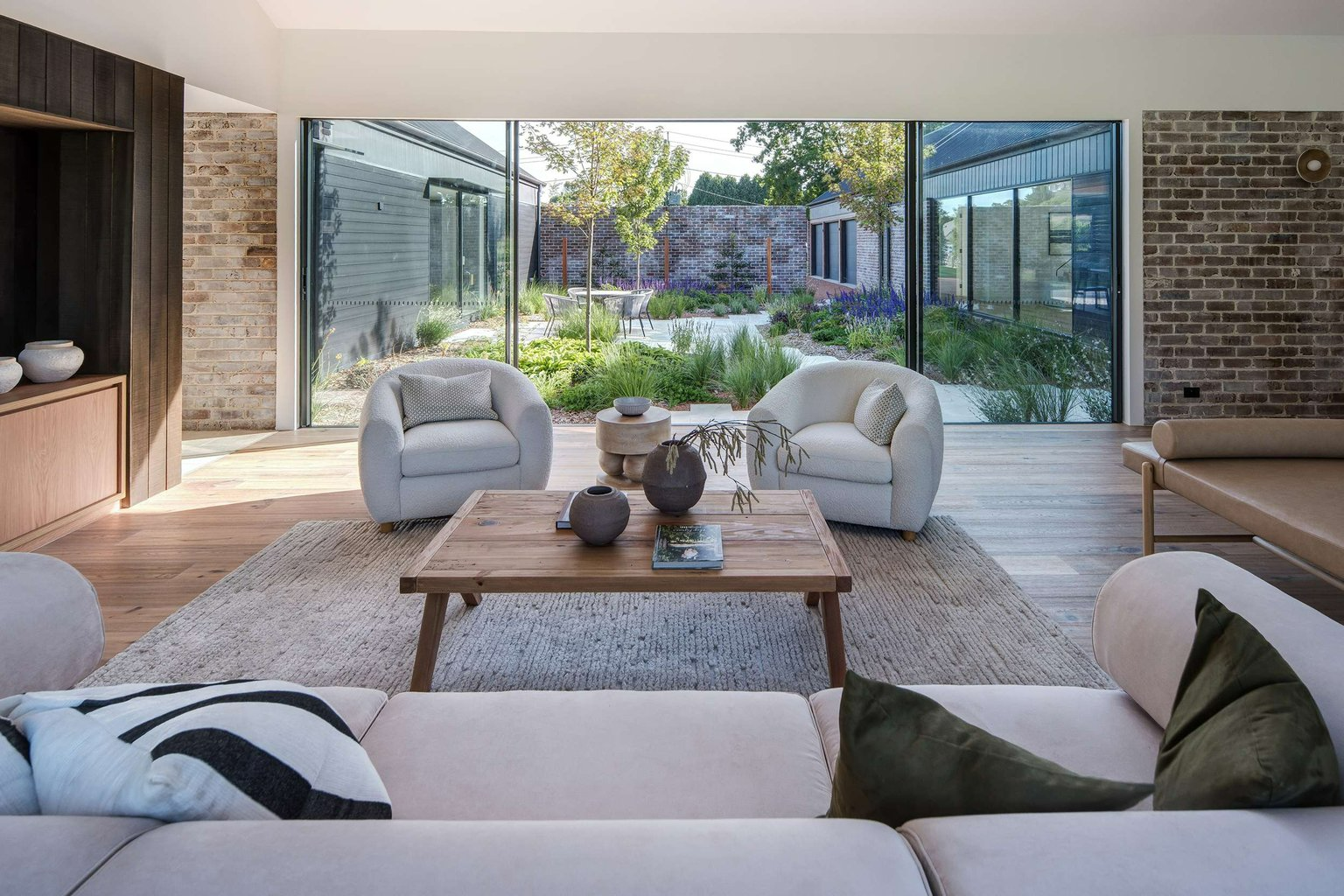
AO Design Studio
Rooted in the Southern Highlands, AO Design Studio takes a humanistic and environmentally responsive approach to residential architecture. Their work is shaped by site-specific exploration—from light and wind to topography and view—resulting in homes that harmonise with their surroundings. Each design is rigorously tested and refined in collaboration with clients and consultants, embracing passive design strategies and sustainable principles. With a deep respect for the Australian landscape, AO Design Studio crafts spaces that are at once functional, poetic, and intrinsically connected to the people and places they serve.
Scope of Services: Architecture, Interior Design, Furniture Design & Selection
Types of built projects: Residential - New Build, Residential - Renovation, Residential - Single Dwelling
Style of work: AO Design Studio creates architecture that blurs the line between indoors and out, using natural materials, passive design, and an intuitive response to place to deliver warm, grounded spaces that promote a healthy lifestyle and connection to nature.
Explore More: AO Design Studio
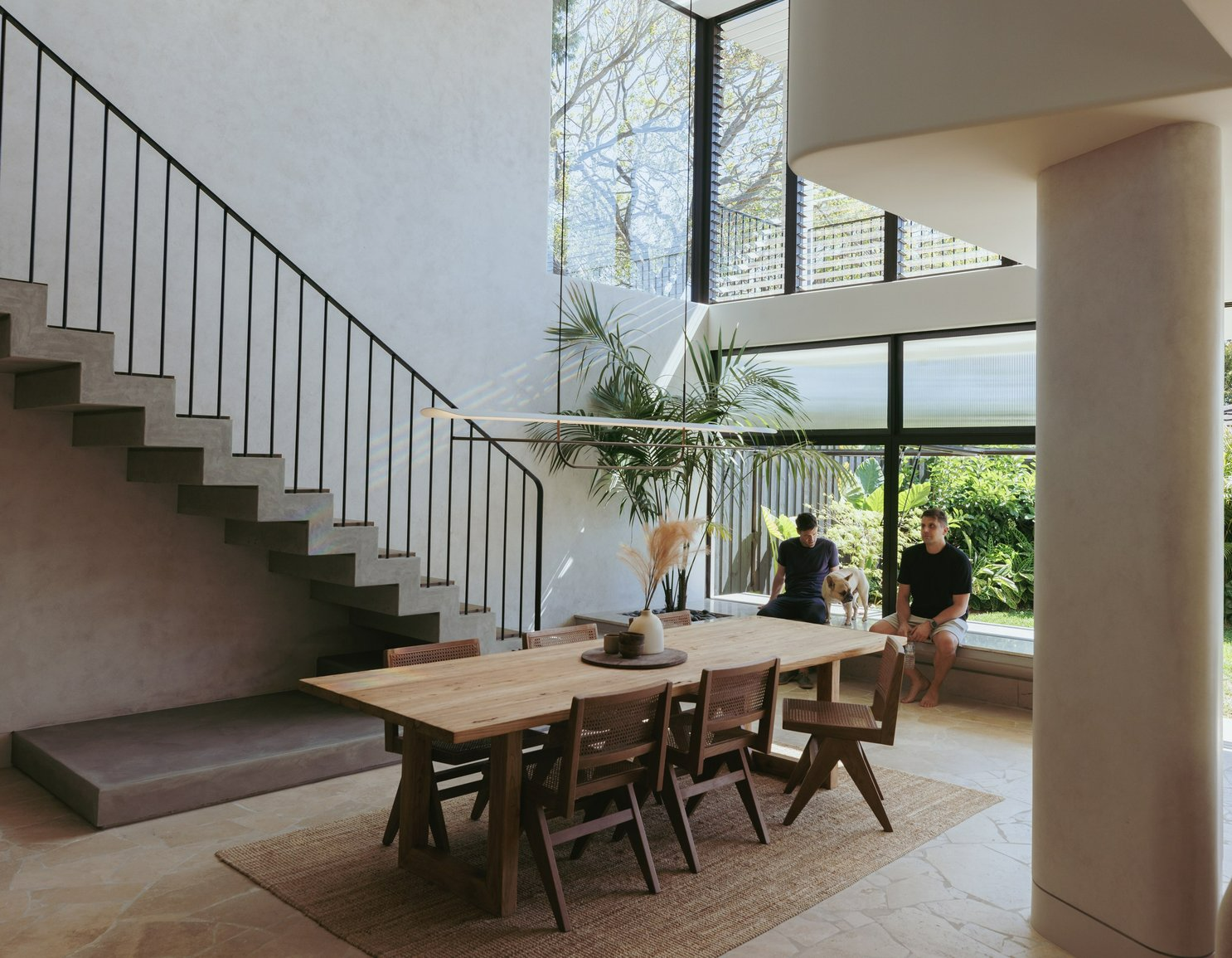
buck&simple
Founded in Manly in 2013, buck&simple brings architectural and interior design together in a practice defined by adaptability, enduring design, and close collaboration. Their bespoke homes respond intimately to site and client, resulting in sophisticated spaces that are deeply personal and beautifully resolved. The studio’s attention to detail and construction knowledge ensure not only elegance but also buildability, with an emphasis on high-quality finishes and meaningful client relationships. Whether coastal, urban or rural, buck&simple delivers homes that are thoughtful, timeless and uniquely connected to place.
Scope of Services: Architecture & Interior Design
Types of Built Projects: Residential - New Build, Residential - Renovation, Residential - Single Dwelling, Multi-Residential, Interior Design
Style of ork: buck&simple is a design-led studio known for creating refined, high-end residences with a focus on craftsmanship, material honesty, and the quiet elegance of simplicity. Each project is tailored to its setting, blending contemporary design with timeless livability.
Explore More: buck&simple
Still unsure who’s right for your project? CO-architecture is a network of Australia’s top Interior Designers—ready to help you bring your vision to life.
Tell us a bit about your project, and we’ll match you with professionals suited to your budget, style, and needs. No stress, no endless searching - just the right people for the job so you can move forward with confidence.
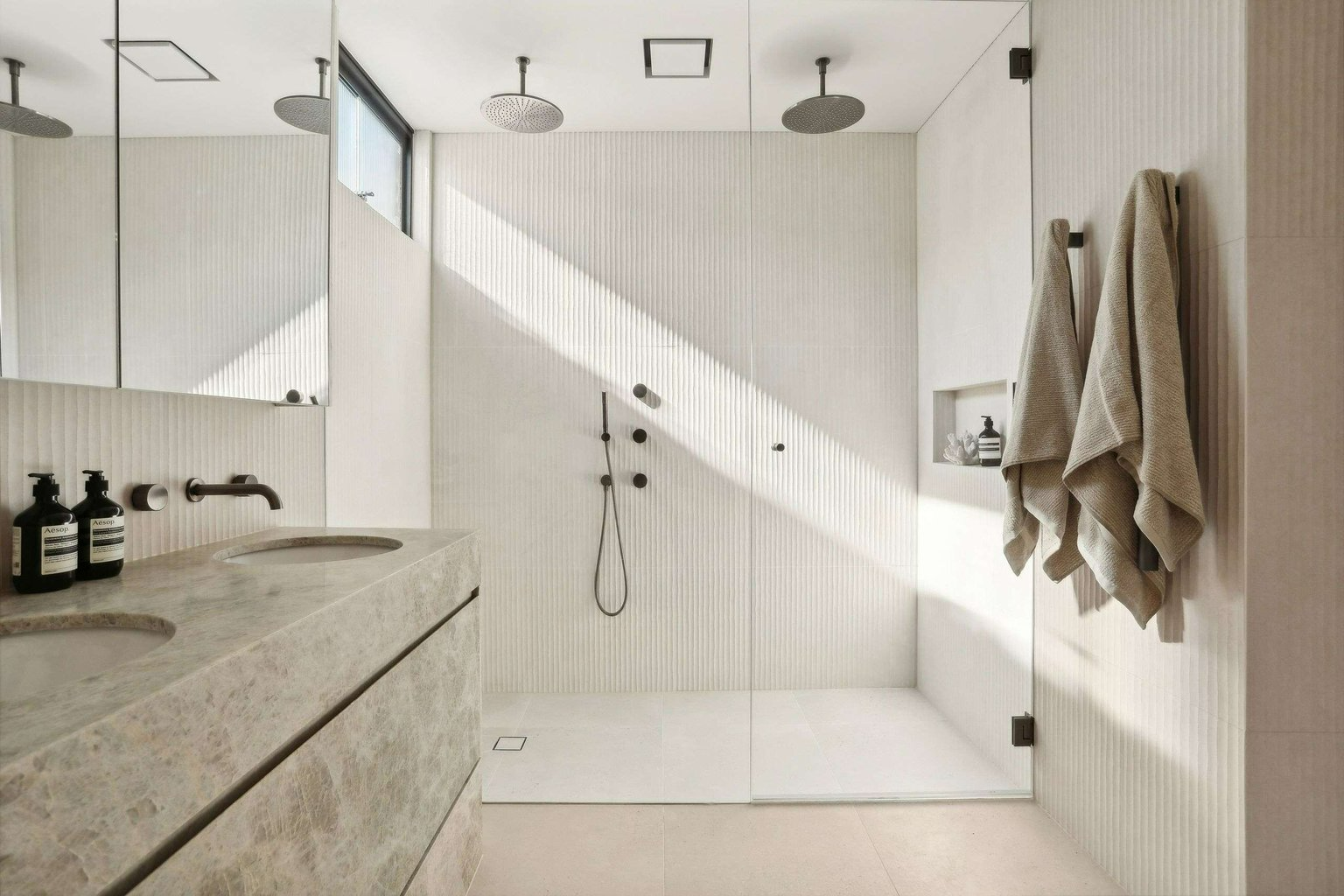
BJB Architects
Since its founding in 2010 by Barry Babikian, BJB Architects has grown into a dynamic practice focused on producing architecture that is both practical and enduring. The team combines creativity with a deep commitment to sustainability and adaptability, ensuring each project meets the evolving needs of clients. Their services span architectural design, feasibility studies, master planning, and interior design, with a strong focus on collaboration throughout the process. The practice prides itself on delivering solutions that are not only well-designed but also thoughtfully constructed, ensuring lasting impact and functionality for all clients.
Scope of Services: Architecture & Interior Design
Types of Built projects: Residential - New Build, Residential - Renovation, Residential - Single Dwelling, Multi-Residential, Workplace Interior, Commercial, Industrial
Style of Work: BJB Architects specializes in creating functional, adaptable, and sustainable spaces that stand the test of time. Founded in 2010, the practice is known for its collaborative approach and diverse project portfolio, from small-scale designs to large developments.
Explore More: BJB Architects
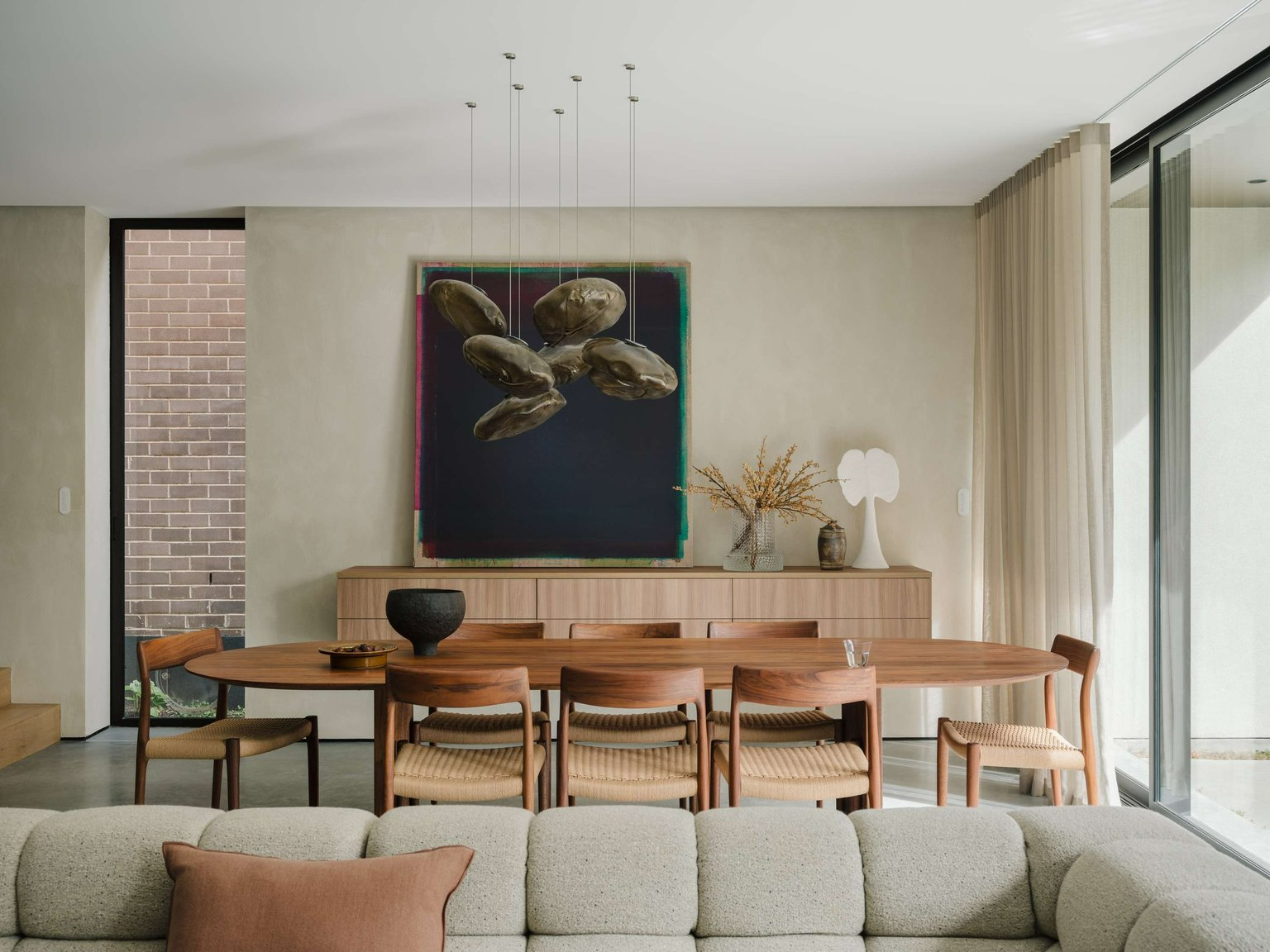
Cateaux Architects
Based in Sydney’s Northern Beaches, Cateaux Architects is led by Jerome Cateaux, a registered architect with over 17 years of experience. Prior to founding the practice, Jerome played a pivotal role at Chrofi, winning numerous national and international awards. The practice is known for its commitment to delivering high-quality architecture rooted in simplicity, thoughtful materiality, and a deep connection to its natural surroundings. Cateaux Architects provides a range of services, from bespoke residential designs, renovations, and new builds to commercial and public buildings, ensuring each project is a unique and crafted response to its environment.
Scope of Services: Architecture & Interior Design
Types of Built Projects: Residential - New Build, Residential - Renovation, Residential - Single Dwelling, Interior Design
Style of Work: Cateaux Architects, led by Jerome Cateaux, specializes in finely crafted architecture that emphasizes simplicity, natural light, and a seamless connection to the landscape. With over 17 years of experience, the practice offers residential, commercial, and public building design services.
Explore More: Cateaux Architects
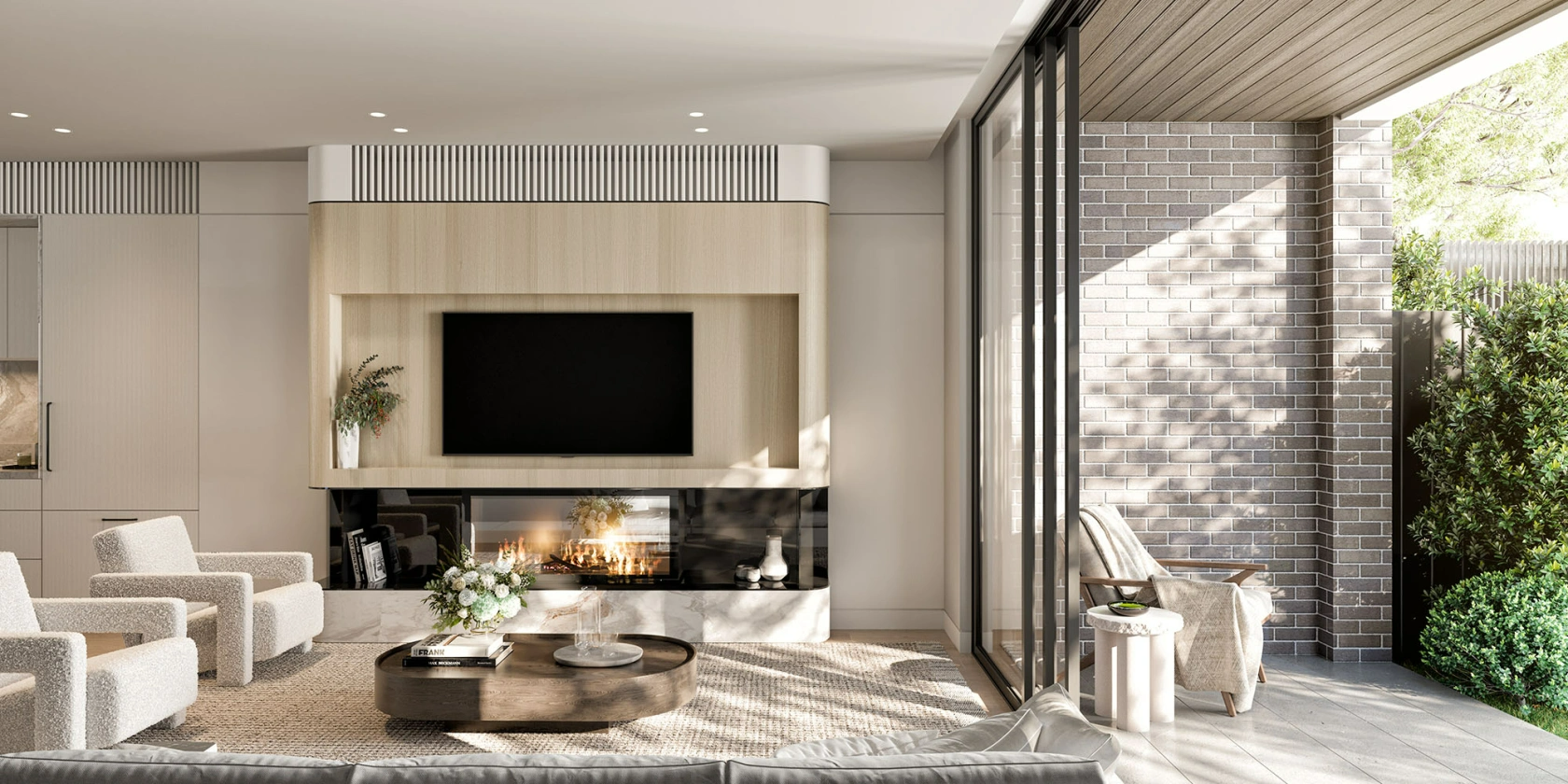
PBD Architects
PBD Architects is a Sydney-based architecture and interiors studio delivering thoughtful, design-led solutions across residential, commercial, and hospitality sectors. Founded in 2011, the practice blends aesthetic innovation with everyday functionality, supported by a strong focus on sustainability. With a collaborative team culture and a deep respect for place and community, PBD approaches every project with care, clarity, and creative precision.
Scope of Services: Architecture & Interior Design
Types of Built Projects: Multi-Residential, Hospitality & Commercial
Style of Work: PBD Architects is a Sydney-based architecture and interiors firm known for creating refined, functional spaces across residential, commercial and hospitality sectors. Their design ethos balances innovation with everyday usability, underpinned by a strong commitment to sustainability.
Explore More: PBD Architects
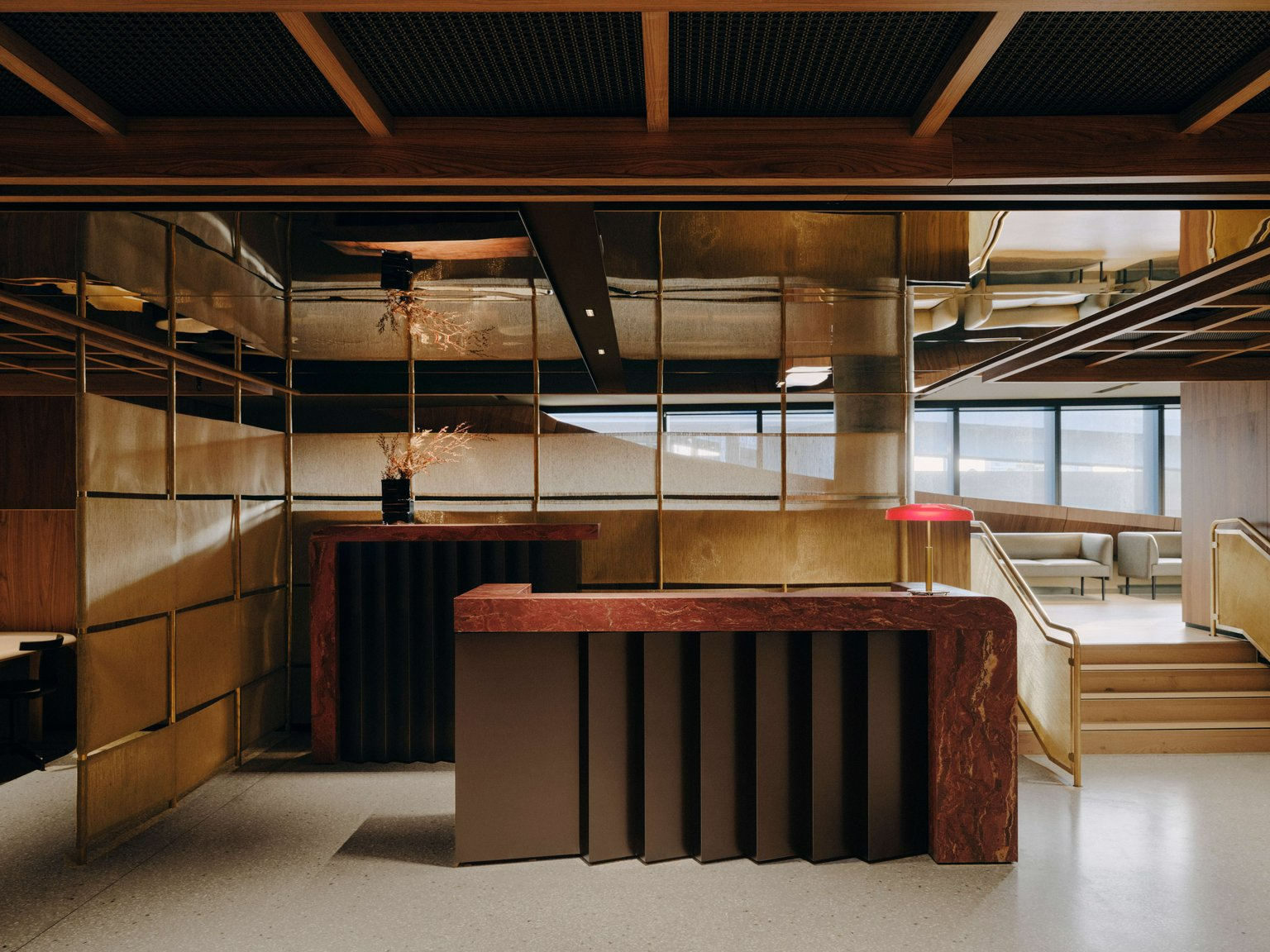
FK
With over 25 years of experience, FK is a respected leader in urban design, architecture, and interior design, delivering bold and transformative projects across the built environment. The practice is committed to creating sustainable, innovative, and people-centric spaces that positively shape cities and the experiences of those who inhabit them. FK’s expertise spans a range of design services, from urban design and adaptive reuse to interior environments, all grounded in a deep respect for culture, collaboration, and sustainability. As industry pioneers, FK is Carbon Neutral and continues to set the bar for future-proof, environmentally responsible design, with a goal to make all its buildings Carbon Neutral ready by 2025.
Scope of Services: Architecture & Interior Design
Types of built projects: Residential - New Build, Interior Design, Multi-Residential, Civil & Public, Mixed-Use, Transport & Infrastructure, Workplace Architecture, Workplace Interior, Commercial
Style of work: FK is a design-focused practice known for pioneering urban design, architecture, and interior design projects. With over 25 years of industry leadership, FK delivers innovative, sustainable, and enduring design outcomes that prioritize people and culture, from large-scale urban design to adaptive reuse.
Explore More: FK
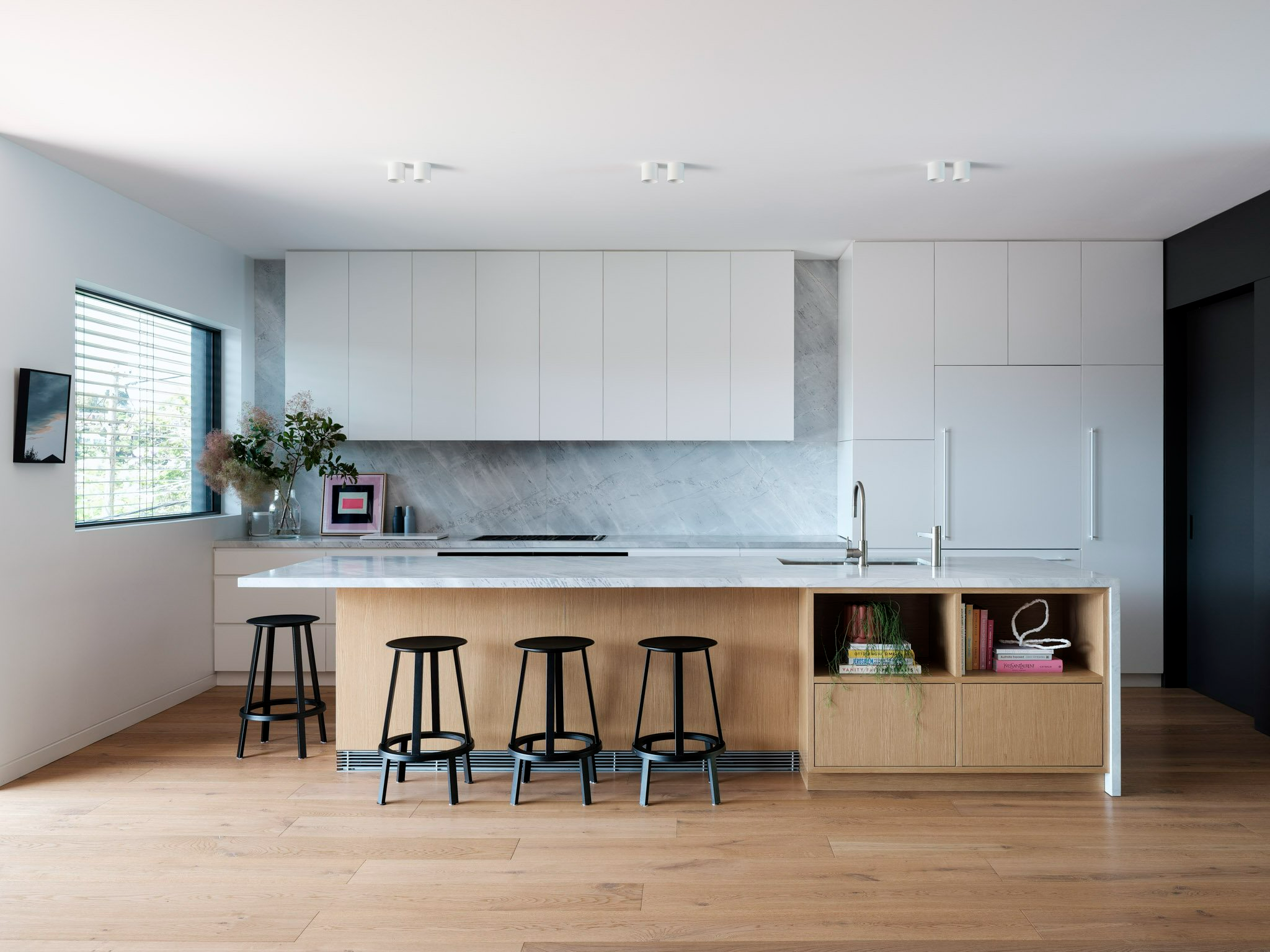
Castlepeake Architects
Castlepeake Architects is a small, Sydney-based architectural practice with extensive experience in residential architecture, including new builds, alterations, and heritage homes. Their design approach is rooted in a thorough understanding of each site and client, aiming to create well-proportioned spaces and forms that directly relate to the unique attributes of the environment. By offering directorial input on every project, from initial design through to completion, the practice ensures that each project is a genuine reflection of the client's needs and the surrounding context. Their close-knit, passionate team is dedicated to delivering design excellence and client satisfaction, transforming the daily lives of those who inhabit the spaces they create.
Scope of Services: Architecture & Interior Design
Types of Built Projects: Residential - New Build, Residential - Renovation, Residential - Single Dwelling, Interior Design
Style of Work: Castlepeake Architects is a Sydney-based, design-focused practice specializing in site-specific residential architecture. With a deep commitment to design excellence, they create transformative homes that are closely attuned to the unique characteristics of each site and client brief.
Explore More: Castlepeake Architects

The Great Indoors
The Great Indoors is a Sydney-based, award-winning design consultancy in architecture and interior design for residential, retail, hospitality, and workplaces. With over 25 years of experience, we bring strategy, creativity, and hands-on expertise to every project, managing everything from design and construction to shop fits and commercial fit-outs. Our end-to-end approach ensures every space is seamless, functional, and beautifully designed.
Scope of Services: Commercial & Residential Interior Design, Design & Construct, Shop Fit-Outs, Project Management
Types of Built Projects: Residential, Retail, Hospitality, Workplace
Style of Work: The Great Indoors creates bold, strategic interiors that balance form and function. Their work is defined by seamless execution, a strong brand narrative, and design that enhances both experience and performance.
Explore More: The Great Indoors
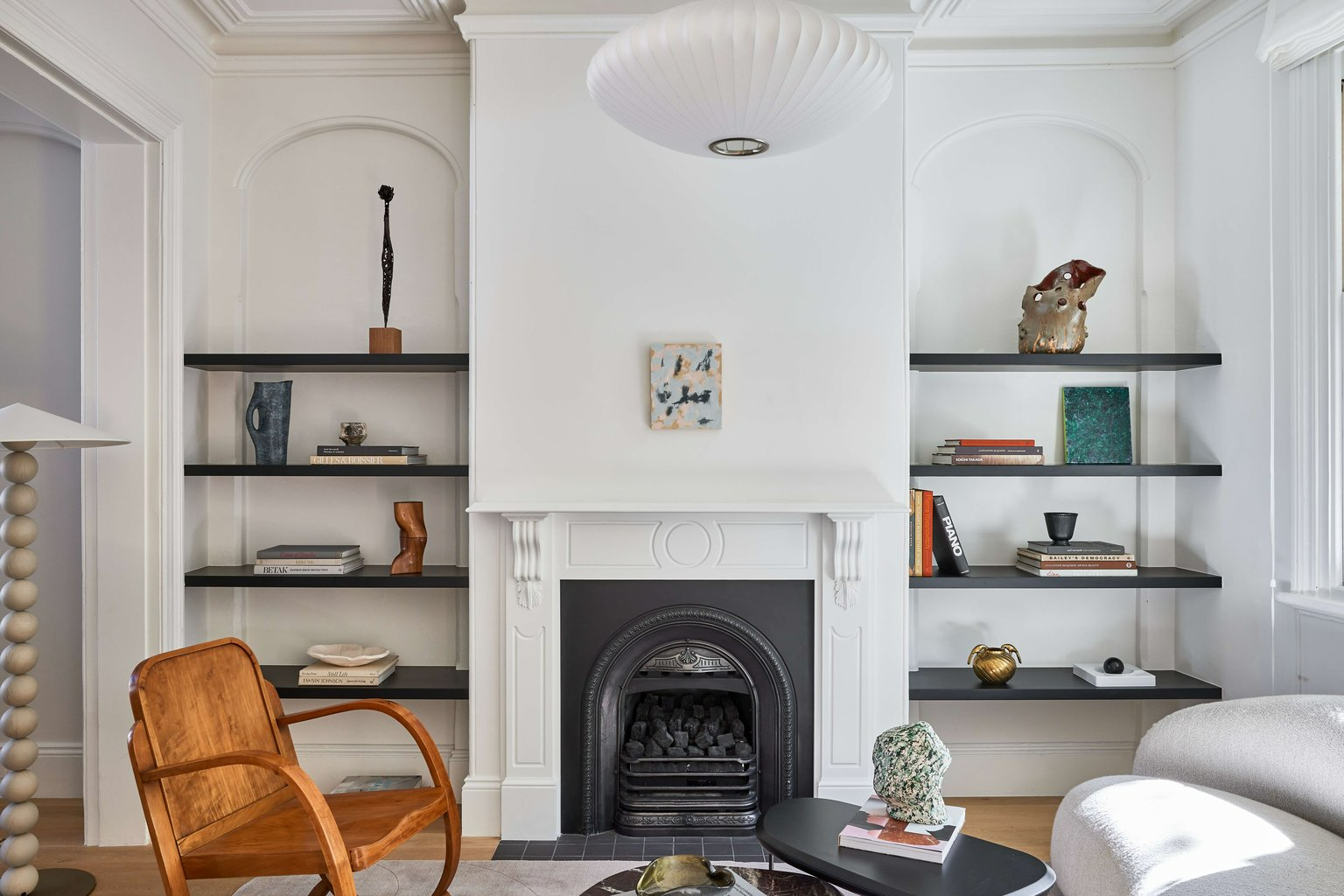
Studio Arkive
Studio Arkive is an emerging architecture and interior design practice based in Sydney, Australia. Founded by Georgia McGowan in 2020, Studio Arkive believes in bespoke, engaging, and timeless design that inspires and enriches living. The practice strives to create meaningful and unique responses to each client's brief and context, collaborating from conception through to completion.
Led by Georgia McGowan, an architect with extensive local and international experience in award-winning practices such as Foster + Partners in London and Akin Atelier in Sydney, Studio Arkive brings a wealth of knowledge and expertise to every project. This blend of global insight and local sensibility allows them to create spaces that are both innovative and contextually relevant.
Scope of Services: Architecture & Interior Design
Types of Built Projects: Residential - New Build, Residential - Renovation, Residential - Single Dwelling
Style of Work: At Studio Arkive, a considered simplicity underpins their work, balancing light, volume, and materiality with thoughtful planning and function. Their commitment to bespoke and engaging design ensures that every project is not only aesthetically pleasing but also deeply enriching for its inhabitants.
Explore More: Studio Arkive
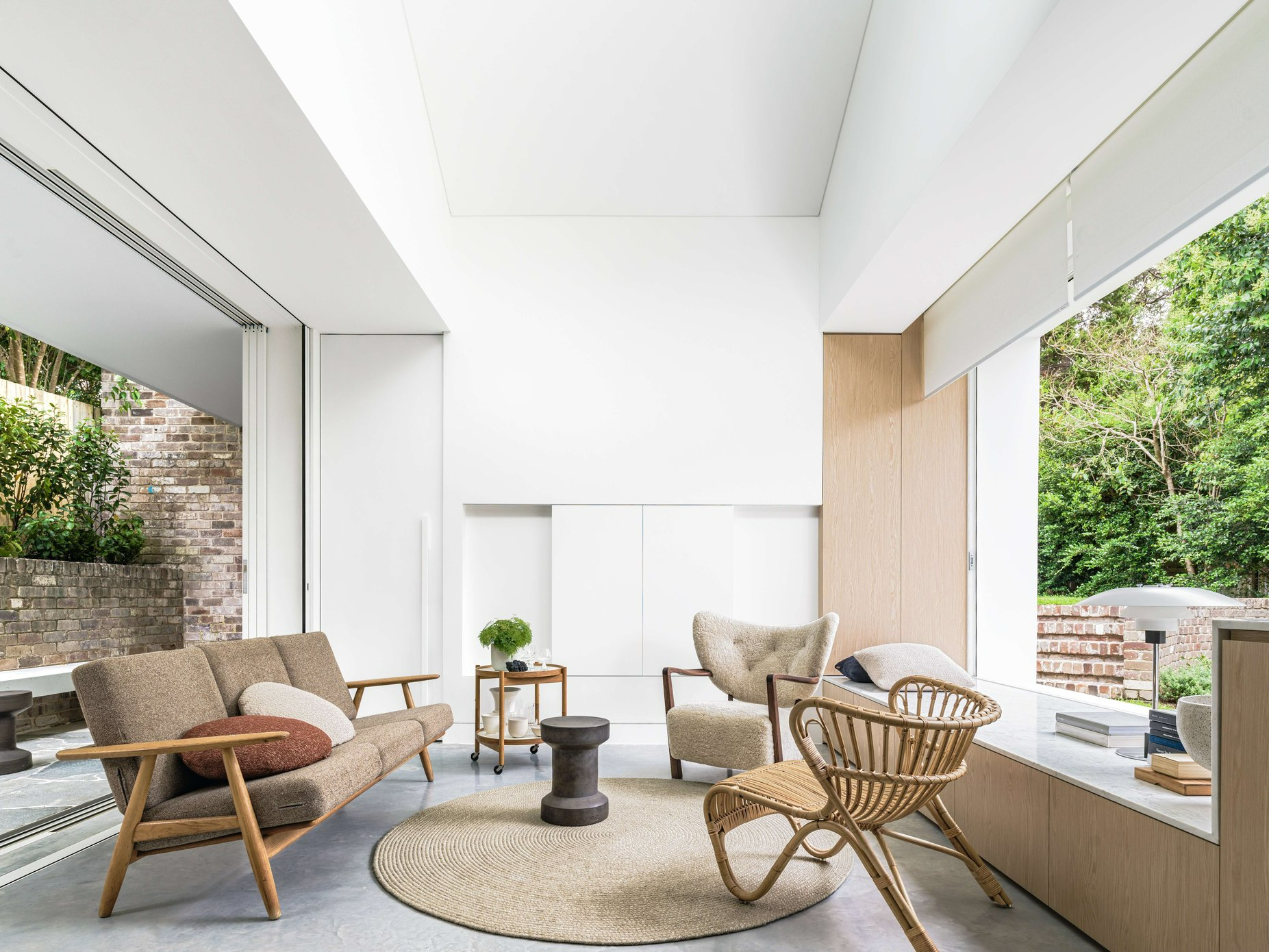
Brcar Morony Architecture
Brcar Morony Architecture is a Sydney-based studio founded in 2015 by Natalie Brcar and Michael Morony, whose collaborative roots trace back to their time at the University of Technology Sydney. The practice is known for its down-to-earth approach, combining pragmatic spatial planning with concept-driven design. Their work is shaped by strong client collaboration, site-responsive thinking, and a refined material palette chosen for its warmth, texture, and durability.
Scope of Services: Architecture and Interior Design
Types of Built Projects: Residential
Style of Work: Brcar Morony Architecture creates refined, functional spaces grounded in simplicity and warmth. Their work is concept-driven, with a focus on natural materials, clear planning, and a strong connection to site and context.
Explore More: Brcar Morony Architecture
Still unsure who’s right for your project? CO-architecture is a network of Australia’s top Interior Designers—ready to help you bring your vision to life.
Tell us a bit about your project, and we’ll match you with professionals suited to your budget, style, and needs. No stress, no endless searching - just the right people for the job so you can move forward with confidence.


