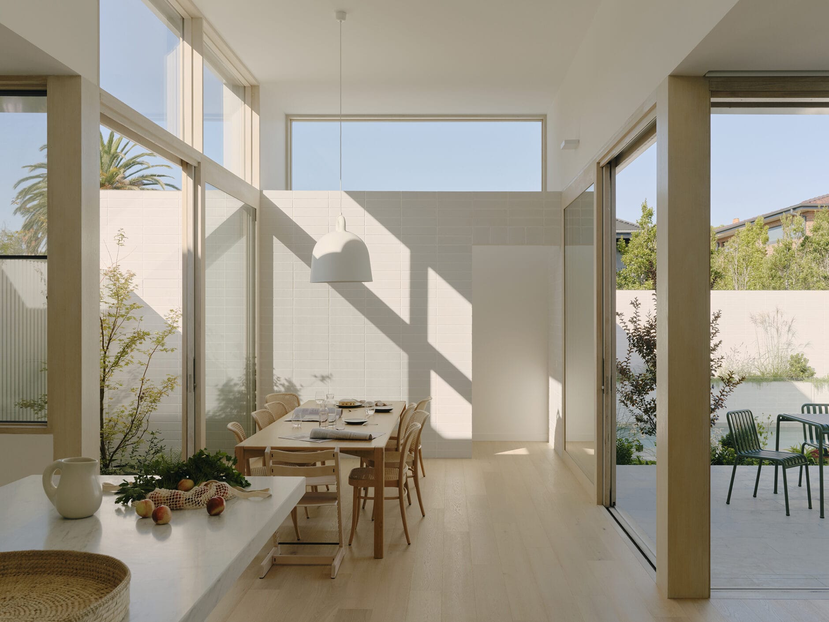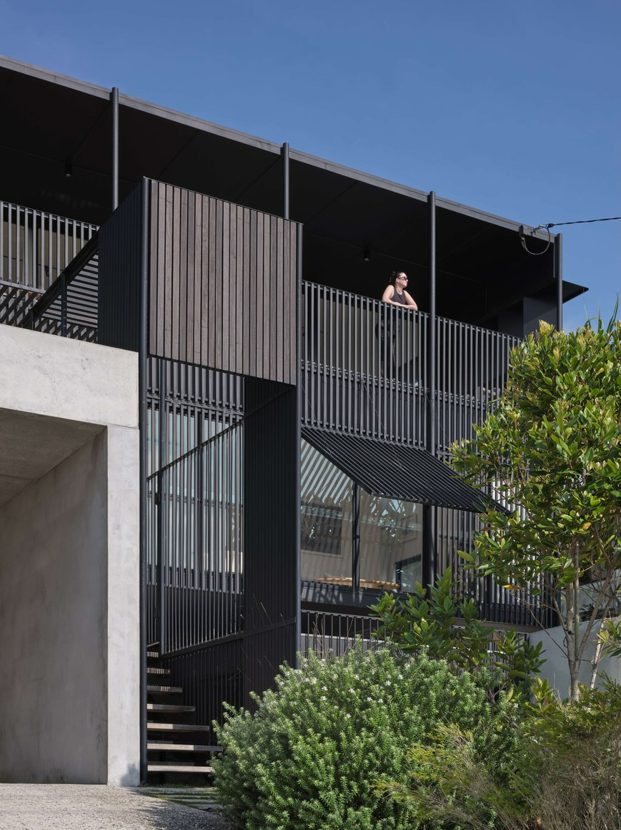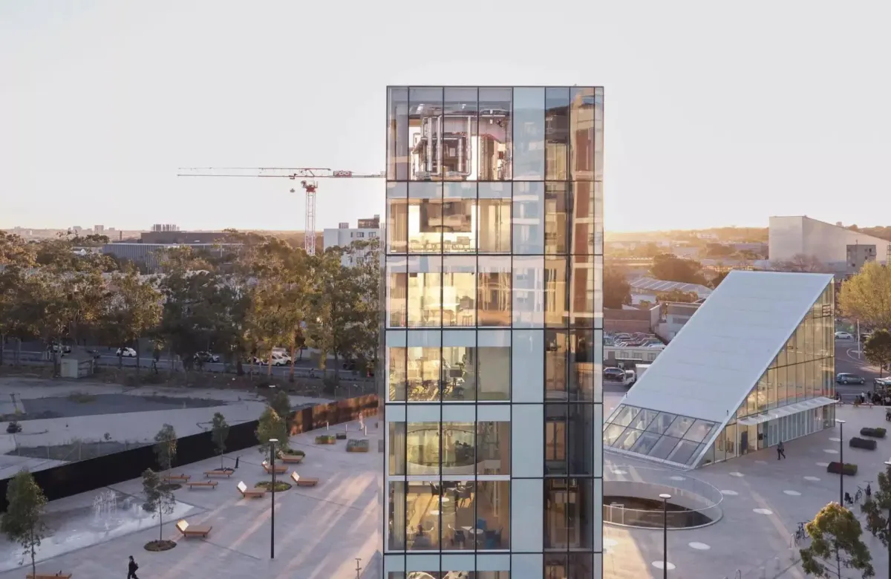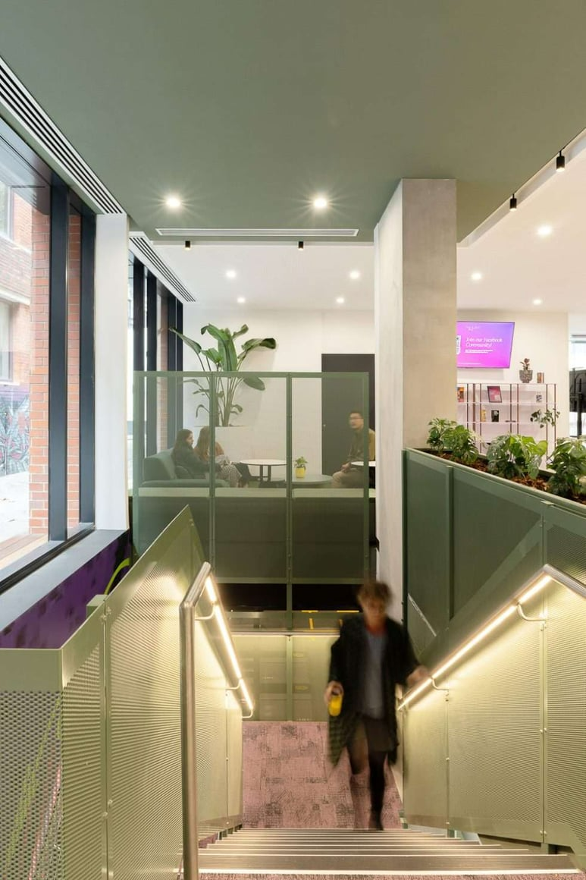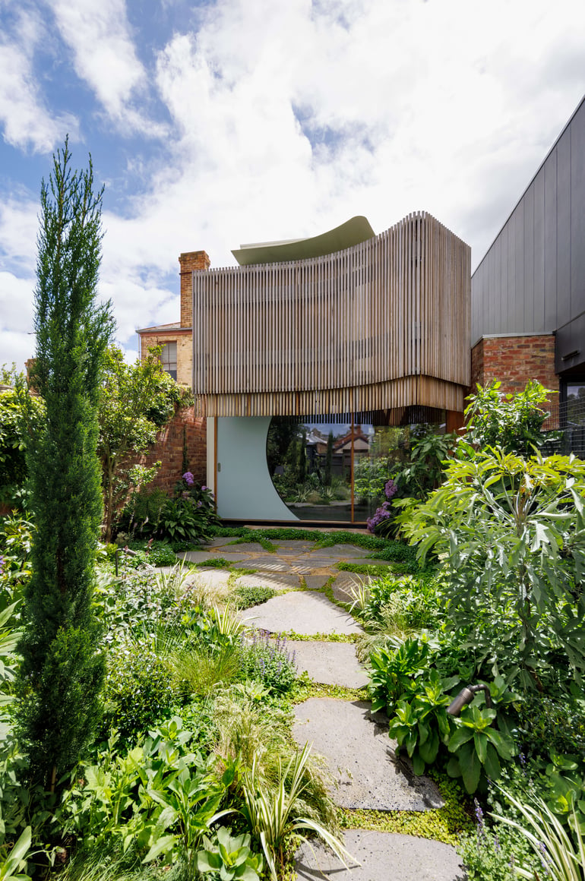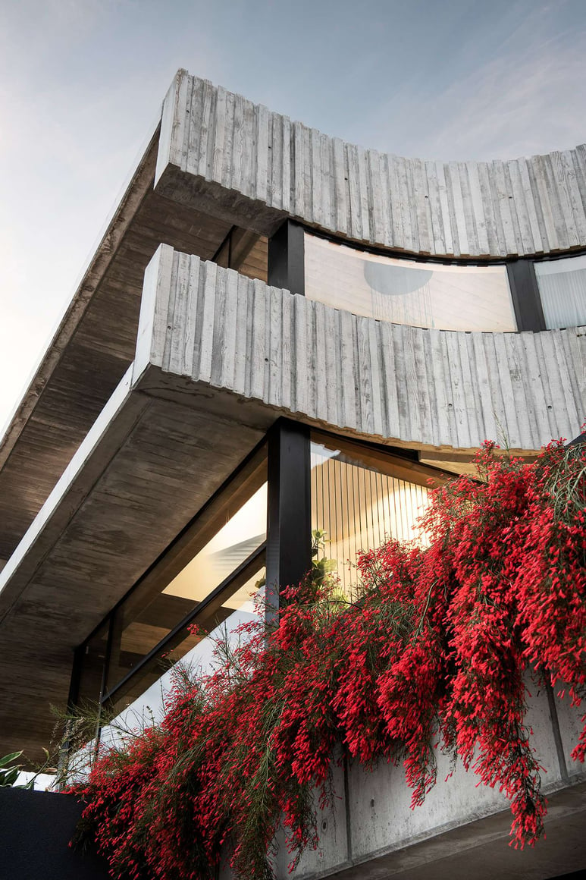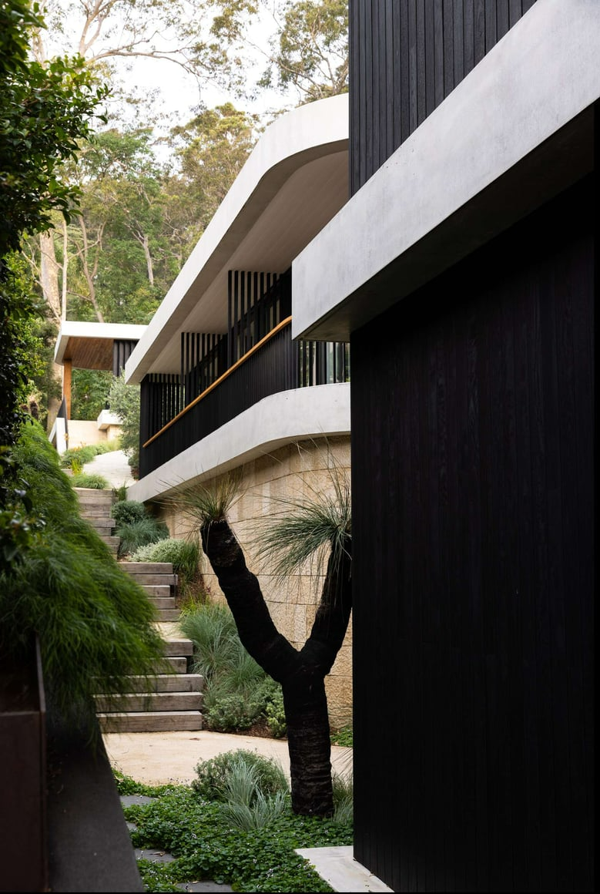Whether you’re planning a renovation, building a new home, or simply need expert guidance, finding the right architect is an essential first step. We’ve curated a list of top Melbourne architects known for their residential design expertise, creative vision, and collaborative approach.
From heritage terrace restorations to bold, modern new builds, these Melbourne-based architecture studios understand the city’s unique urban fabric, planning requirements, and lifestyle needs. Browse their standout projects, explore their design thinking, and connect with a Melbourne architect who can help you create a home that feels distinctly yours.
Still unsure who’s right for your project? CO-architecture is a network of Australia’s top architects and designers—ready to help you bring your vision to life.
Tell us a bit about your project, and we’ll match you with professionals suited to your budget, style, and needs. No stress, no endless searching - just the right people for the job so you can move forward with confidence.
Top 21 Architects in Melbourne, Victoria
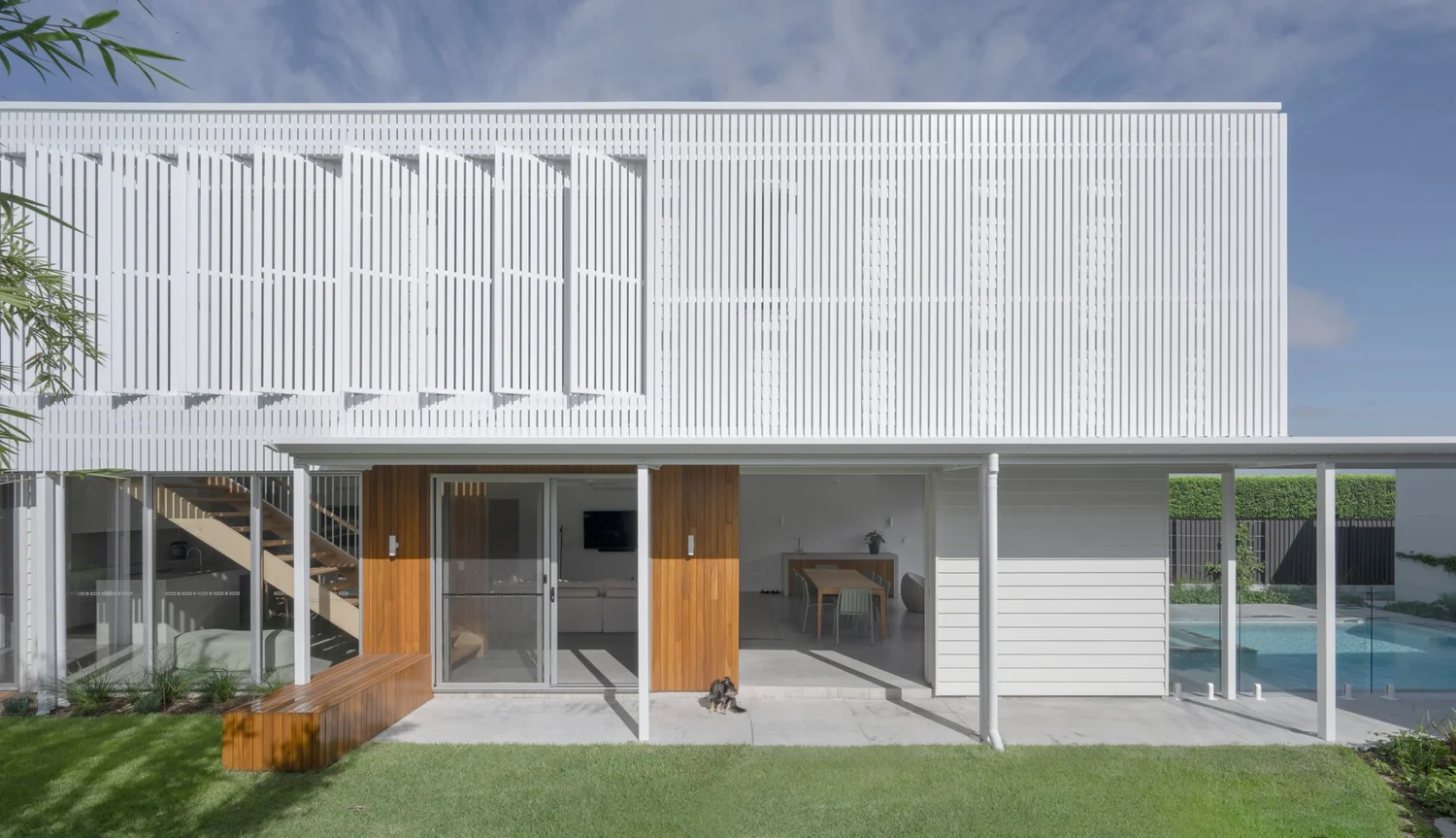
Kirsten Johnstone Architects
Kirsten Johnstone Architecture is a Melbourne-based practice delivering high-quality residential, commercial, and cultural projects. Led by director Kirsten Johnstone, the studio offers holistic architectural and interior design services, from feasibility studies through to construction administration. Known for its collaborative and client-focused approach, the practice has been recognised with accolades including the Australian Good Design Awards and shortlistings in both the INDE and IDEA Awards. With a versatile and agile team, Kirsten Johnstone Architecture is dedicated to creating enduring projects that exceed expectations.
Scope of Services: Architecture & Interior Design
Types of Built Projects: Residential, Renovation, New Build, Interior Design
Style of Work: The practice is defined by a contextually sensitive design style that blends beauty with function. Each project is enriched by thoughtful detailing, a deep respect for place, and a strong emphasis on listening to and understanding clients.
Explore More: Kirsten Johnstone Architects
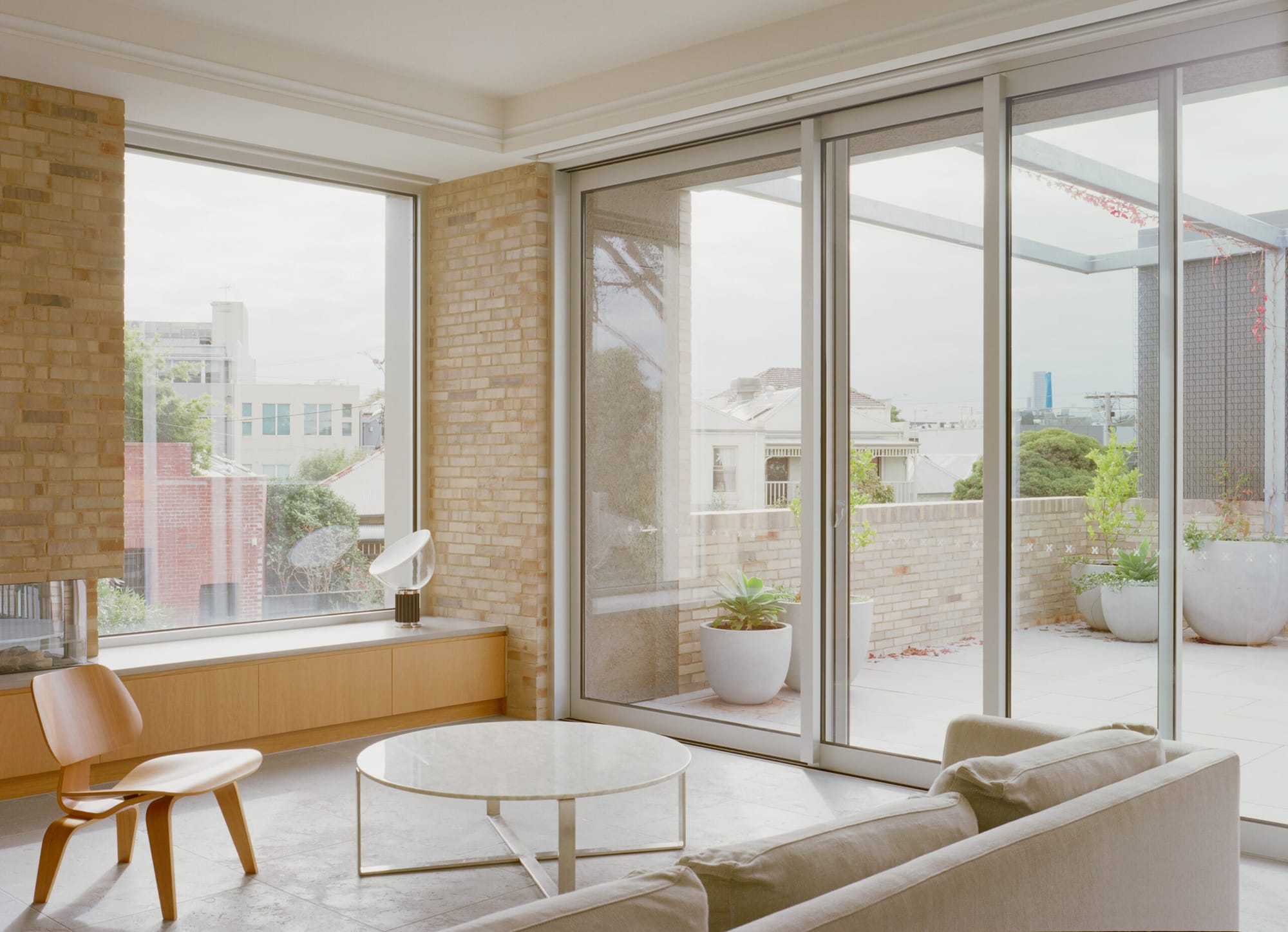
Eckersley Architects
Eckersley Architects' lies in thoughtful, responsive spaces that balance the considerations of people and place. They're committed to creating spaces that last a lifetime and leave a lifelong impact on their users, by prioritising aesthetics, functionality, energy efficiency and livability in a holistic approach. Exceptional craftsmanship and meticulous attention to detail are achieved through a close collaborative process with clients.
Scope of Services: Architecture & Interior Design
Types of Built Projects: Commercial, Multi-residential & Residential
Style of Work: Eckersley Architects' expertise lies in crafting spaces that leave a lasting impact, embracing a thoughtful and responsive approach to both people and site. They take a holistic approach with all their projects, considering not just the aesthetics of a home but also its function, energy efficiency, and overall liveability.
Explore More: Eckersley Architects
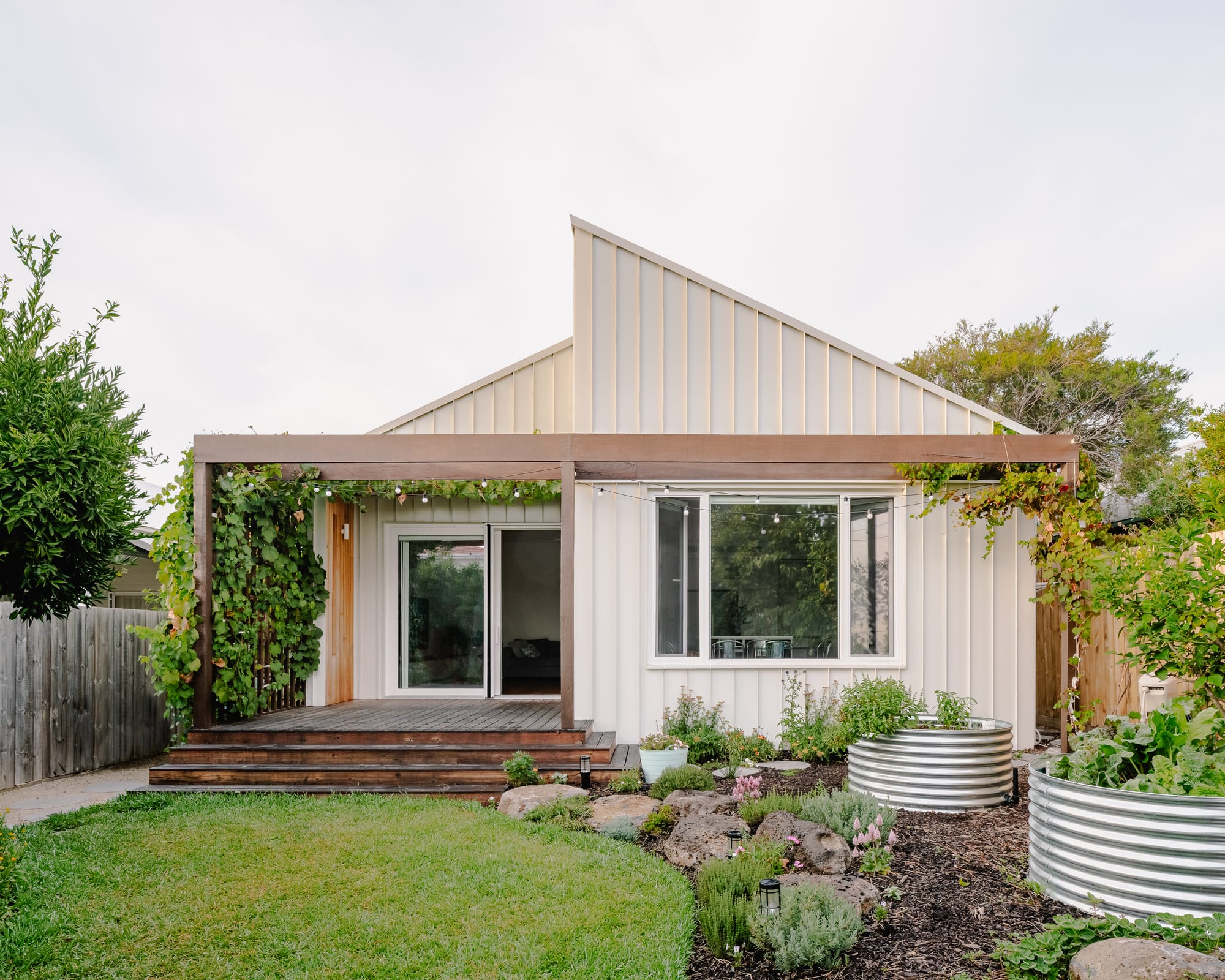
Ashley O'Neill Architects
Ashley O'Neill Architects specialise in architecture and interior design across residential, commercial, and hospitality sectors, focusing on small to medium-scale projects. With a strong emphasis on considered design and functionality, the practice delivers bespoke spaces that reflect the unique needs and identity of each client, ensuring every project is tailored, refined, and enduring.
Scope of Services: Architecture & Interior Design
Types of Built Projects: Residential, Commercial & Hospitality
Style of Work: Ashley O'Neill Architects take a collaborative approach with builders, consultants, and other disciplines to ensure the seamless delivery of a holistic and well-refined project.
Explore More: Ashley O'Neill Architects
Still unsure who’s right for your project? CO-architecture is a network of Australia’s top architects and designers—ready to help you bring your vision to life.
Tell us a bit about your project, and we’ll match you with professionals suited to your budget, style, and needs. No stress, no endless searching - just the right people for the job so you can move forward with confidence.
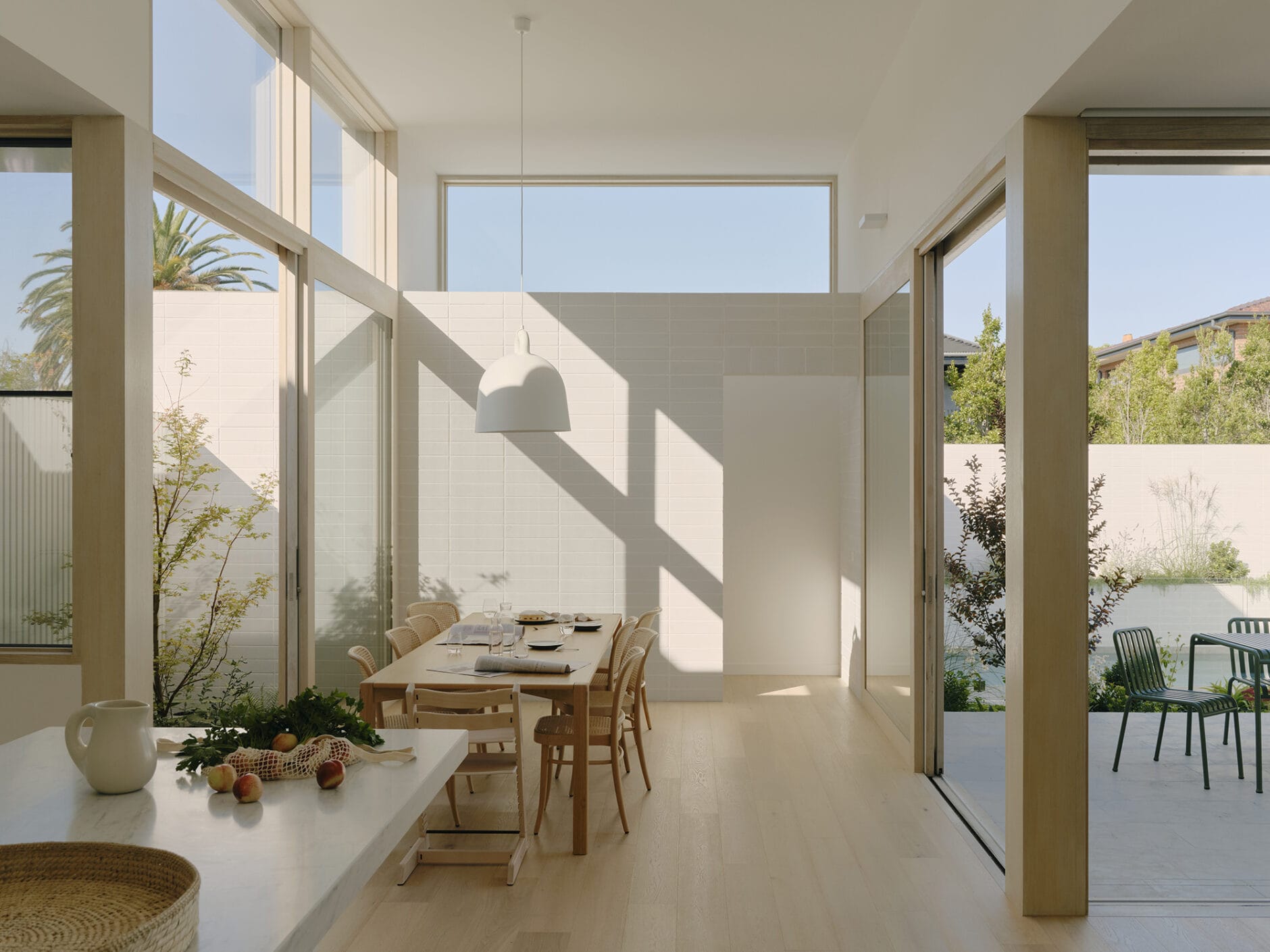
Tom Robertson Architects
Tom Robertson Architects is a contemporary design who believes good architecture evokes joy. Prioritising context and the environment, their work is characterised by a refined and simple palette of natural materials. Each project is unique yet ultimately timeless due to their commitment to pragmatic and reserved designed.
Scope of Services: Architecture & Interior Design
Types of Built Projects: Residential, Commercial & Multi-residential
Style of Work: Tom Robertson Architects are dedicated to an approach that is accessible and consultative, helping clients to refine their ideas and articulate what they love. True collaboration is grounded in trust, open communication and enthusiasm for the project.
Explore More: Tom Robertson Architects
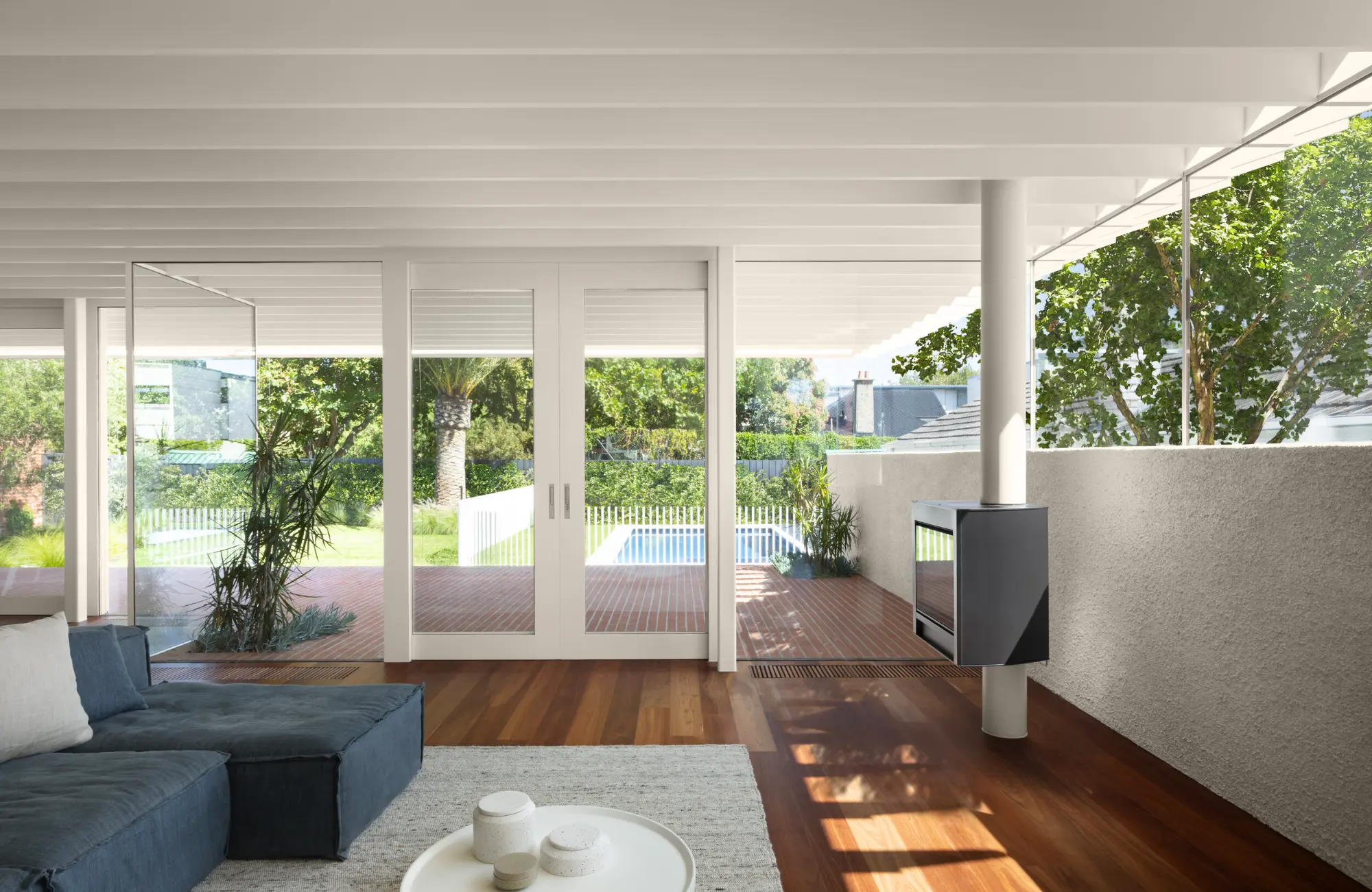
AM Architecture
AM Architecture, based in Prahran, Melbourne, is an architecture and interior design practice, with a focus on curating crafted solutions. Their projects are the culmination of a natural evolution from site, environment, and client aspirations. AM Architecture seeks to deliver unique projects, whilst maintaining their commitment to functional, refined and inspiring spaces.
Scope of Services: Architecture & Interior Design
Types of Built Projects: Residential & Commercial
Style of Work: They are a design driven practice that produce elegant and crafted solutions, developing organically from the site, its environment and the client’s needs and aspirations. In every project they look for opportunities to build these things into unique outcomes that are functional, refined and inspiring.
Explore More: AM Architecture
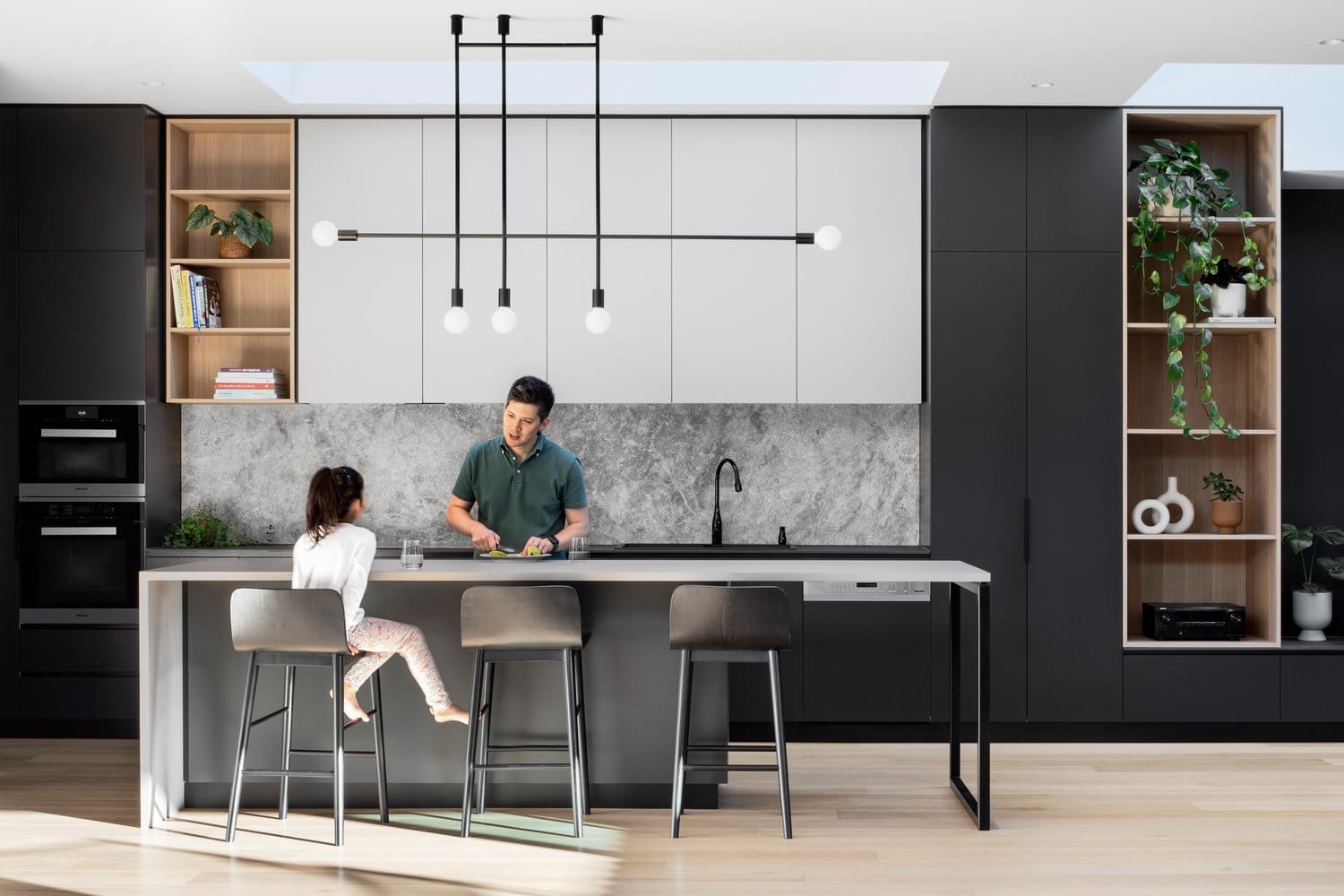
Chan Architecture
Chan Architecture credit their close collaboration with clients, architects and builders as the secret to creating beautiful, sustainable buildings. Coordinating design, documentation and consultant management for the convenience of their clients, Chan Architecture deliver stunning residential projects across Melbourne - including renovations, new homes and multi-residential developments.
Scope of Services: Architecture & Interior Design
Types of Built Projects: Residential, Multi-residential & Commercial
Style of Work: Chan Architecture's philosophy is to create design-oriented, client-focused buildings that are both beautiful and sustainable. They are determined to ensure that the completed design and built project satisfies all the client's needs, objectives and aspirations.
Explore More: Chan Architecture
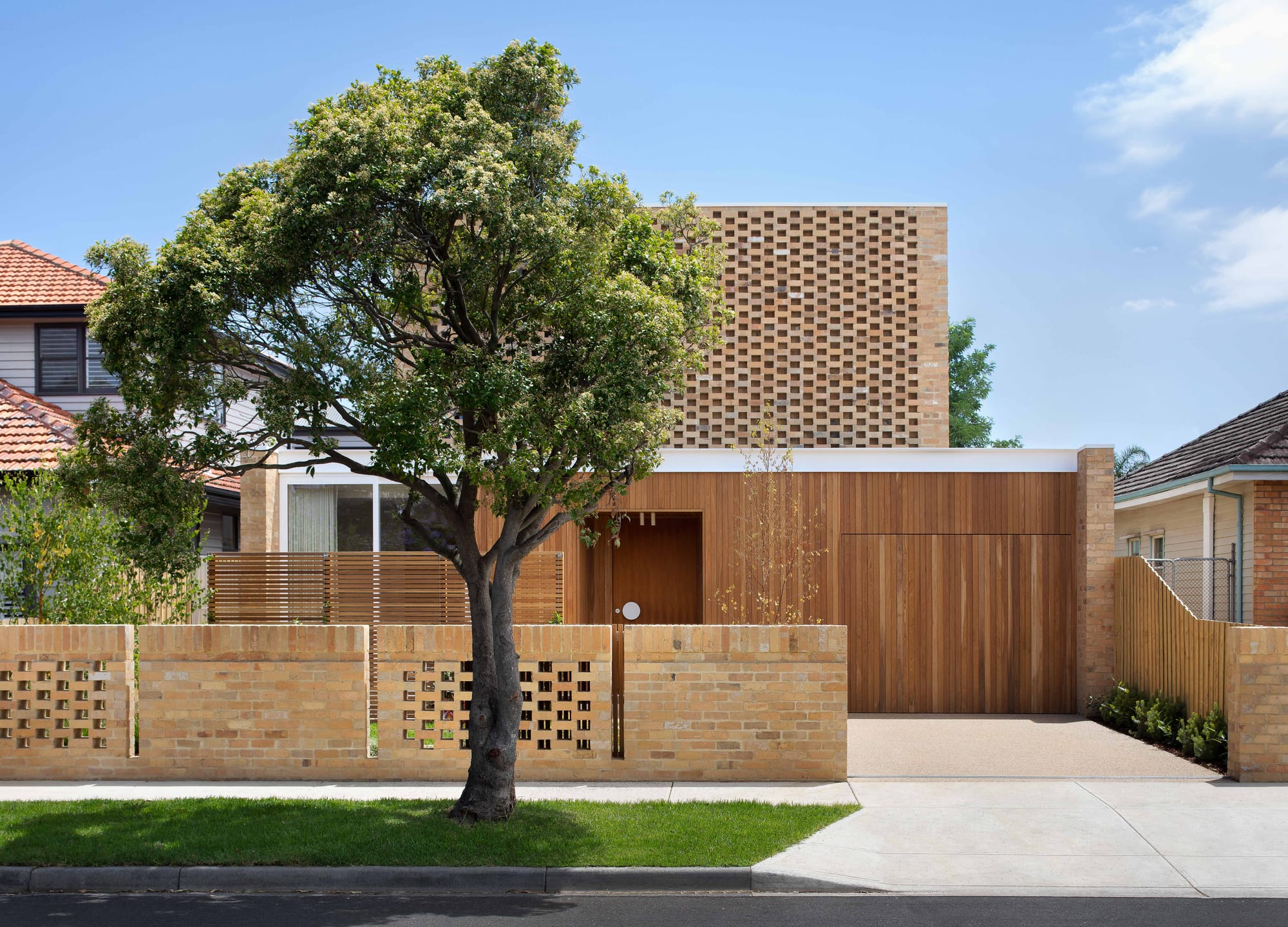
Taouk Architects
As a boutique practice with a passion for responsive and intelligent design, Taouk Architects approaches each project with fresh perspective and purpose. The team works closely with clients to understand their needs and aspirations, offering tailored architectural services from concept through to completion. Specialising in contemporary residential and multi-residential work, the studio balances strong design principles with practical knowledge of the market, ensuring each outcome is both visually striking and functionally robust. Their commitment to quality, adaptability, and innovation underpins every project, creating spaces that are not only architecturally impressive but deeply attuned to modern living.
Scope of Services: Architecture & Interior Design
Types of Built Projects: Residential - New Build, Residential - Renovation, Residential - Single Dwelling, Multi-Residential
Style of Work: Taouk Architects delivers refined, contemporary residential and multi-residential designs with a focus on elegant form, smart function, and site-specific solutions.
Explore More: Taouk Architects
Still unsure who’s right for your project? CO-architecture is a network of Australia’s top architects and designers—ready to help you bring your vision to life.
Tell us a bit about your project, and we’ll match you with professionals suited to your budget, style, and needs. No stress, no endless searching - just the right people for the job so you can move forward with confidence.
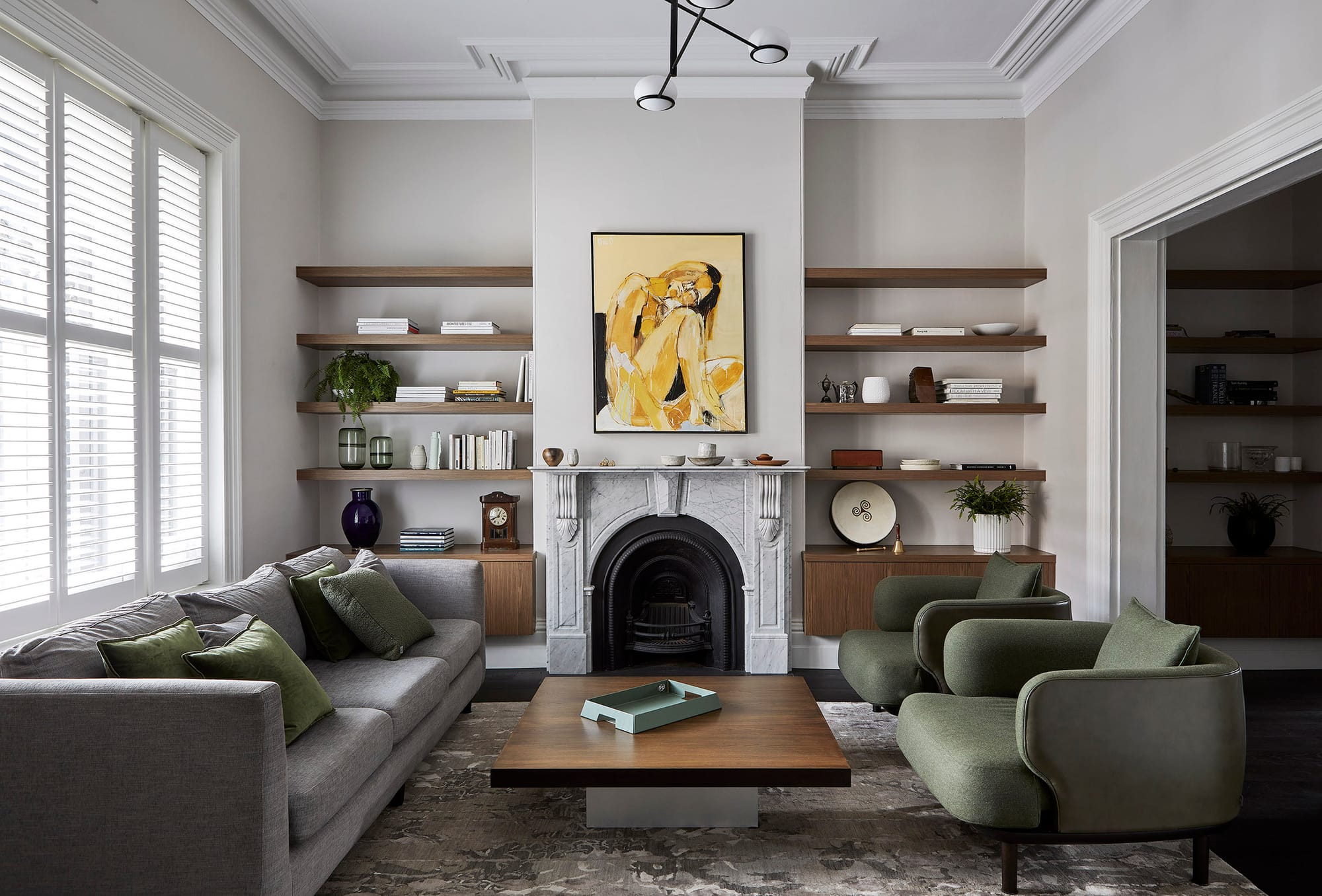
mcmahon and nerlich
mcmahon and nerlich is a boutique architectural practice committed to producing finely crafted residential, commercial, and community projects since their inception in 2013. Focusing on combining rigorous design thinking with technical expertise, their team fosters collaborative client partnerships, ensuring a healthy balance of both creativity and professionalism on every project.
Scope of Services: Architecture & Interior Design
Types of Built Projects: Residential & Commercial
Style of Work: mcmahon and nerlich are passionate about our architecture and the ways it can transform both place and the way we live. Their work strives to bring positive impact on people and environments, taking care to design beautiful contemporary housing that will stand the test of time.
Explore More: mcmahon and nerlich
Still unsure who’s right for your project? CO-architecture is a network of Australia’s top architects and designers—ready to help you bring your vision to life.
Tell us a bit about your project, and we’ll match you with professionals suited to your budget, style, and needs. No stress, no endless searching - just the right people for the job so you can move forward with confidence.
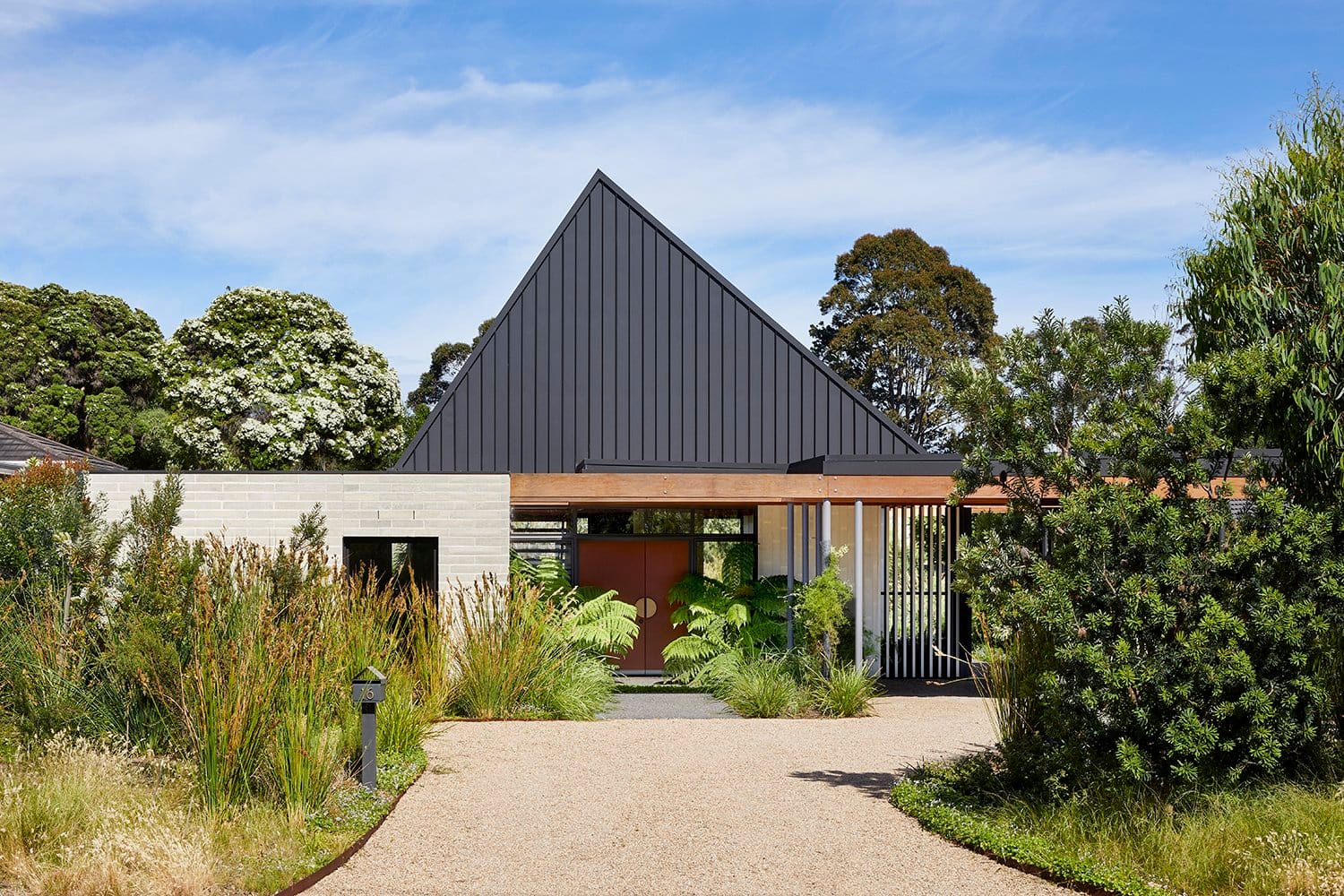
BENT Architecture
Based in Brunswick, Melbourne, BENT Architecture have established themselves as leaders in residential design, sustainable architecture, affordable housing, and green roof innovations. Since the openeing of their studio in 2013, they ahve cemented their passion for integrating architecture with landscape, with a diverse portfolio that spans education, commercial, community, and housing projects. BENT Architecture creates responsive, site-specific environments that inspire, surprise, and connect users to their built surroundings.
Scope of Services: Architecture & Interior Design
Types of Built Projects: Residential, Commercial, Institutional, Low-Cost & Sustainable Design
Style of Work: The creation of environmentally and socially sustainable built environments is of critical importance to BENT Architecture. The practice is passionate about the integration of architecture and landscape and the way people can use and shape their built environment.
Explore More: BENT Architecture
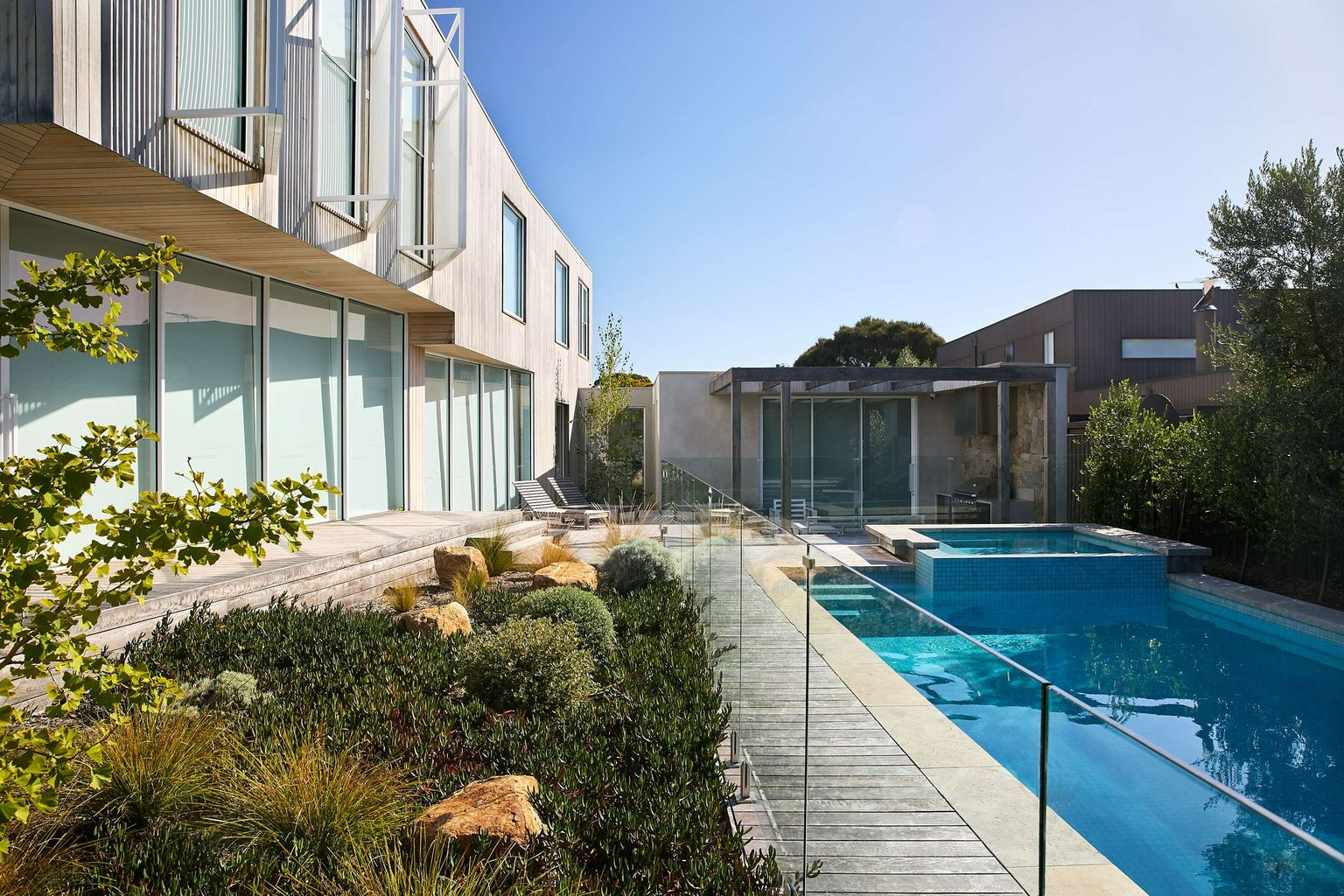
Merrylees Architecture
Merrylees Architecture & Interiors is a boutique Melbourne studio known for its deeply client-focused approach and a refined balance of creativity, precision, and practicality. Every project begins with an open dialogue, where client identity becomes the inspiration for a unique architectural vision. The studio’s structured, 8-stage process—from initial concept to detailed construction and interior integration—ensures transparency, collaboration, and a steady path to success. With expertise spanning both architecture and interiors, Merrylees excels at translating personal narratives into physical form, producing bespoke homes that are as emotionally resonant as they are functionally sound. Their ability to guide clients through complex planning, budgetary, and construction challenges makes them trusted partners in delivering transformative spaces.
Scope of Services: Architecture & Interior Design
Types of Built Projects: Residential - New Build, Residential - Renovation, Residential - Single Dwelling, Multi-Residential, Workplace Architecture, Workplace Interior, Aged Care, Interior Design
Style of Work: Merrylees Architecture & Interiors creates bold, contemporary residential designs that reflect the individuality of each client through highly personal and detail-driven processes.
Explore More: Merrylees Architecture
Still unsure who’s right for your project? CO-architecture is a network of Australia’s top architects and designers—ready to help you bring your vision to life.
Tell us a bit about your project, and we’ll match you with professionals suited to your budget, style, and needs. No stress, no endless searching - just the right people for the job so you can move forward with confidence.
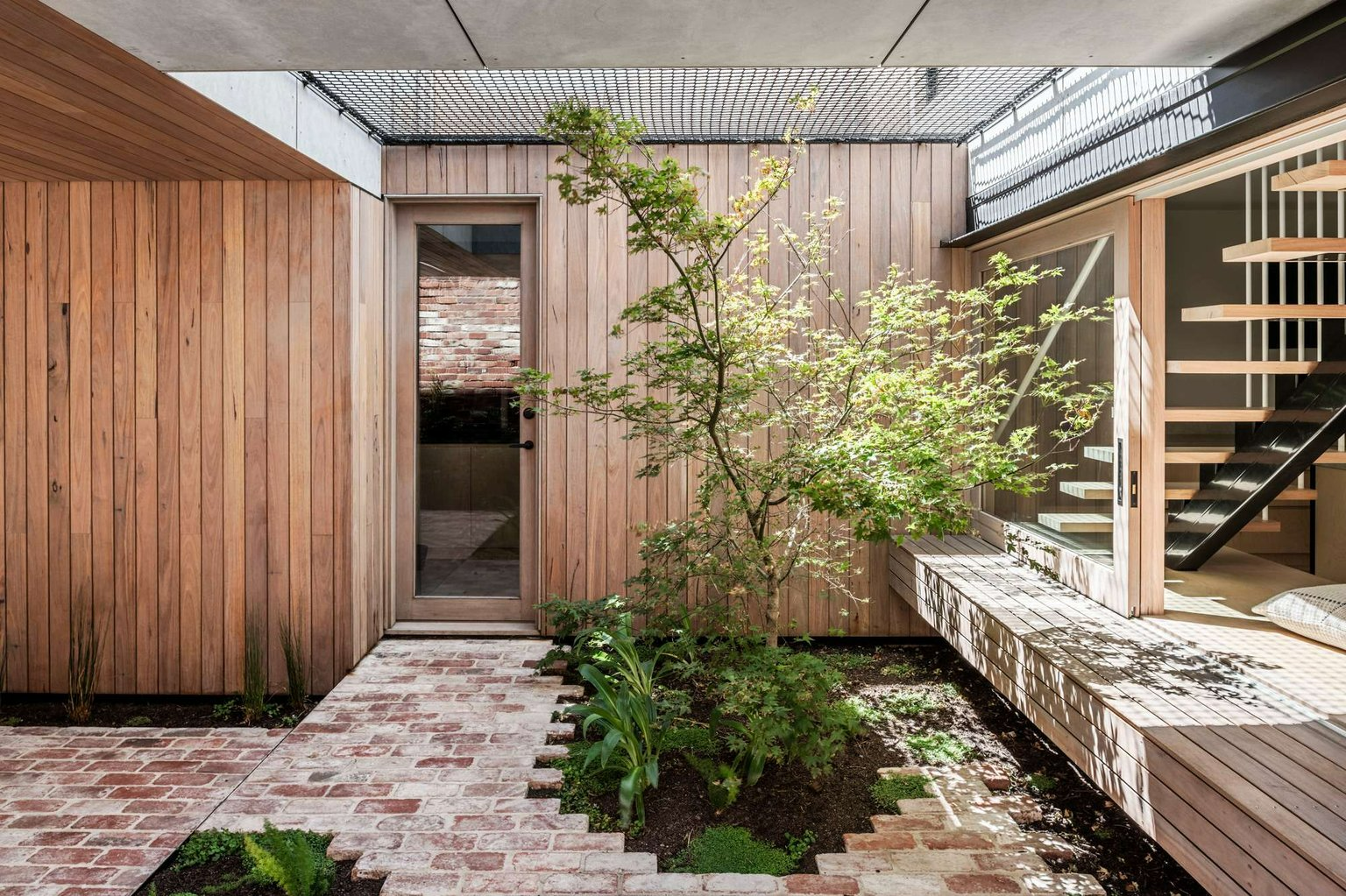
FIGR Architecture
Founded by Adi Atic and Michael Artemenko, FIGR is an award-winning architecture studio that thrives on dialogue, curiosity, and craft. Their approach is rooted in a collaborative and transparent design process, where every project is shaped through open conversation, attention to context, and respect for constraints such as budget, compliance, and construction complexity. The FIGR team values the sensory dimension of architecture, aiming to craft spaces that are not only visually compelling but experientially rich. Personal, precise, and deeply engaged, FIGR delivers architecture that resonates on both emotional and practical levels, responding to each brief with clarity, refinement, and intent.
Scope of Services: Architecture & Interior Design
Types of Built Projects: Residential - New Build, Residential - Renovation, Interior Design
Style of Work: FIGR is a design-focused, award-winning studio known for sensory, refined architecture shaped through open collaboration and grounded in thoughtful constraints.
Explore More: FIGR Architecture
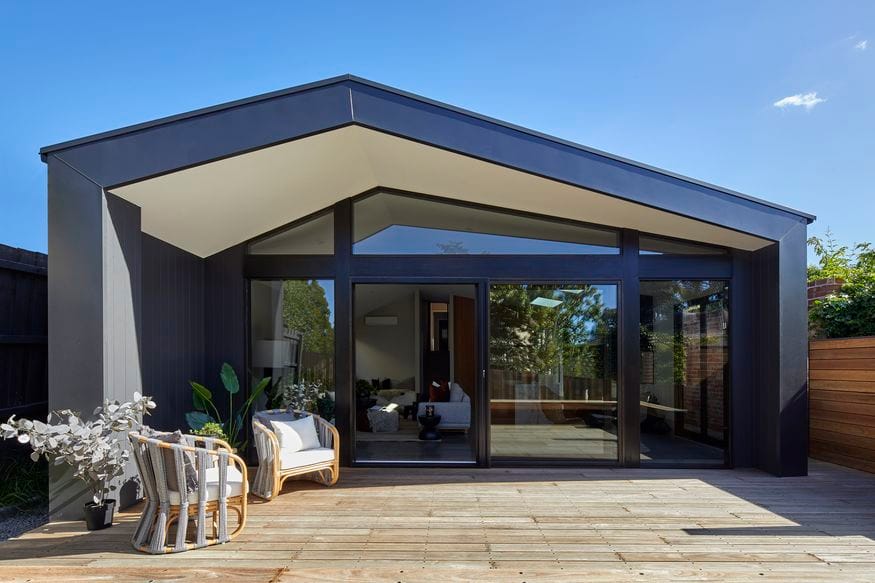
Samuel Architecture
Founded and led by Andrew Samuel, Samuel Architecture is a Melbourne-based architecture and interior design studio with a deep commitment to crafting meaningful, client-focused spaces. With over 15 years of experience at the forefront of the industry including a pivotal role in shaping landmark projects like Australia 108 and Flinders West, Andrew brings a legacy of excellence and a passion for thoughtful design to every commission. The practice is defined by its personalized approach, blending technical expertise with an unwavering dedication to service. Every project is treated as an opportunity to exceed expectations, transforming client goals into built realities that are as purposeful as they are beautifully resolved.
Scope of Services: Architecture & Interior Design
Types of Built Projects: Residential - New Build, Residential - Renovation, Interior Design
Style of Work: Samuel Architecture is a design-led studio known for refined, contemporary architecture that balances clean lines, functional planning, and attention to detail, with each project shaped by context and a commitment to timeless, practical outcomes.
Explore More: Samuel Architecture
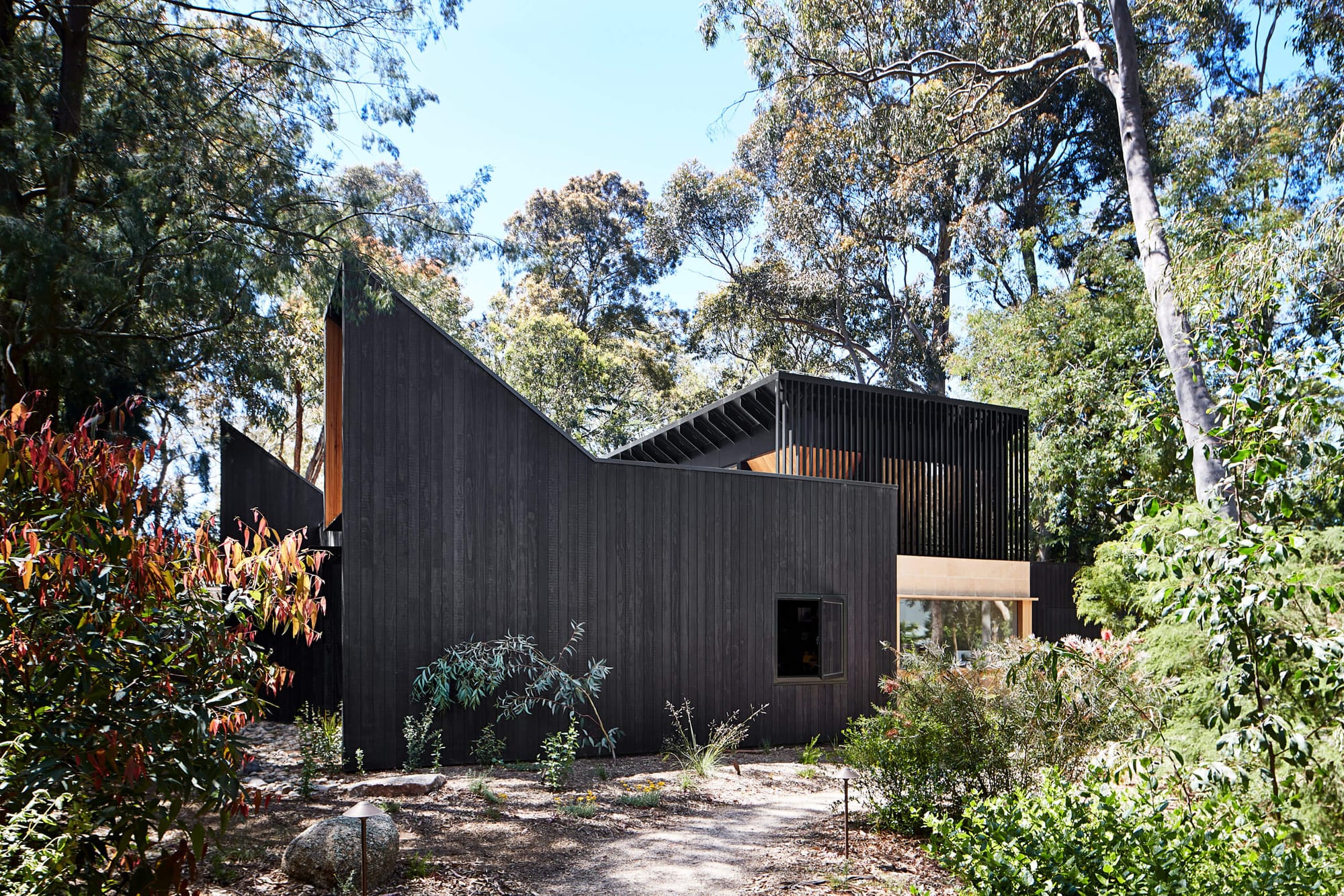
Bower Architecture & Interiors
Founded in 2005 by Chema and Anna, Bower Architecture & Interiors is a Melbourne-based practice dedicated to designing expressive, sustainable homes that enrich daily life. Drawing inspiration from clients, nature, and the meaningful details of everyday moments, Bower crafts architecture that is both beautiful and deeply personal. Guided by a calm and empathetic process, the studio brings light, warmth, and clarity to each project; delivering spaces that feel effortless yet intentional. With a passionate and collaborative team of nine, Bower champions a people-first approach grounded in creativity, integrity, and care.
Scope of Services: Architecture & Interior Design
Types of Built Projects: Residential - New Build, Residential - Renovation, Interior Design
Style of Work: Bower Architecture & Interiors creates expressive, light-filled homes that blend sustainability, natural materials, and thoughtful detail to reflect each client’s story and surroundings.
Explore More: Bower Architecture & Interiors

Mancini Made
Mancini Made is a Melbourne-based construction company renowned for building architecturally designed, meticulously crafted homes, townhouses, and apartments. Founded on a passion for design and precision, the family-run studio blends architectural understanding with construction excellence, offering both in-house design-build services and seamless collaboration with external architects. With over 200 projects delivered in the last decade, Mancini Made has built a reputation for its uncompromising attention to detail, refined workmanship, and commitment to realizing bold, contemporary design. Whether translating complex architectural plans or crafting elegant forms from the ground up, the Mancini Made process is defined by clarity, collaboration, and care.
Scope of Services: Construction, Architecture & Design-Build Services
Types of Built Projects: Residential – New Build, Multi-Residential (Townhouses & Apartments), Custom Homes
Style of Work: Mancini Made delivers precision-built, architecturally driven homes defined by contemporary design, refined craftsmanship, and seamless integration between architecture and construction.
Explore More: Mancini Made

FYC
Founded by Fei Chau, FYC Architects is a dynamic Melbourne-based architecture and interior design studio dedicated to crafting thoughtful, bespoke design solutions. Drawing on Fei’s extensive experience both locally and internationally, the studio approaches each project with attentiveness, collaboration, and a refined eye for detail. With a focus on working closely with clients, consultants, and builders, FYC Architects shapes enduring spaces that respond to the unique challenges of inner urban sites while celebrating the individuality of each brief. Their diverse portfolio spans residential, commercial, and retail spaces; each designed to be functional, timeless, and joyful to inhabit.
Scope of Services: Architecture & Interior Design
Types of Built Projects: Residential – New Build, Multi-Residential, Interior Design, Commercial, Retail
Style of Work: FYC Architects delivers bespoke, context-responsive architecture shaped through collaboration, careful observation, and a commitment to refined, enduring design.
Explore More: FYC Architects

Enclave Architects
Founded in Melbourne with roots spanning Europe and the Middle East, Enclave Architects is a boutique architecture and interior design studio delivering high-end, contemporary residential projects with global perspective and local sensitivity. Led by Madz Wijesiri, Nora Hadeed, and Mia Papaefthimiou—who bring international experience from leading practices across the UK, US, and Middle East; the studio creates homes that are thoughtful, refined, and deeply personal. Their approach is grounded in empathy, collaboration, and meticulous attention to detail, shaping each project around the client’s lifestyle, values, and aspirations. From concept to construction, Enclave is committed to delivering architecture that resonates with meaning, precision, and lived-in beauty.
Scope of Services: Architecture, Interior Design, Design & Build, Project Management
Types of Built Projects: Residential – New Build, Renovation/Extension, Multi-Residential Developments (Townhouses & Apartments), Custom Homes
Style of Work: Enclave Architects creates refined, contemporary homes shaped by personal narratives, cultural sensitivity, and a hands-on commitment to delivering beautiful, functional spaces with lasting impact.
Explore More: Enclave Architects
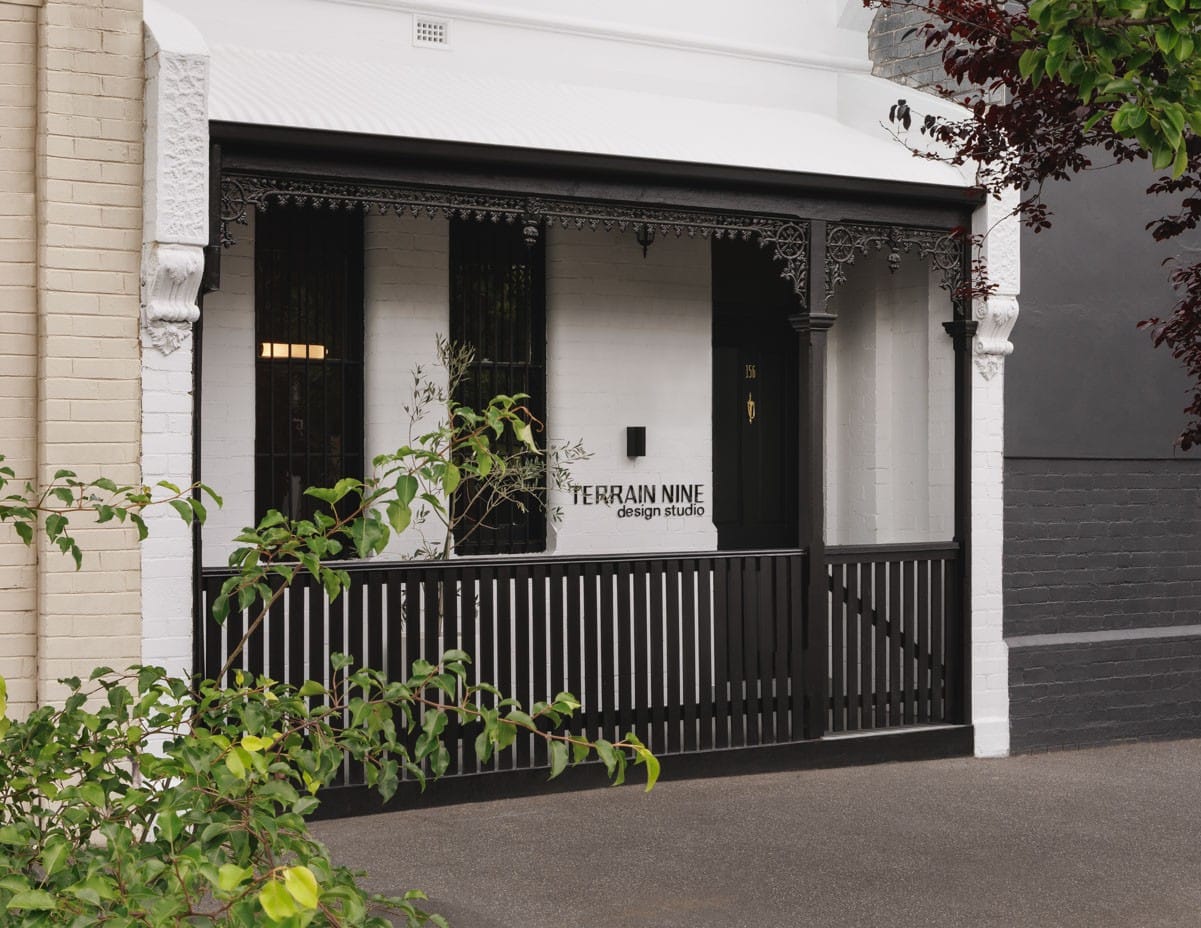
Terrain Nine Design Studio
Based in Melbourne, Terrain Nine Design Studio is an architecture and interior design practice known for transforming complex visions into functional, innovative, and refined realities. Established in 2021 by Director Sumedh Shinde, the studio has quickly garnered recognition for its precise, forward-thinking designs that harmonize soft minimalism, modern elements, and timeless lines, all imbued with a sense of warmth and charm. Their workspace, aptly named the "House of Terrain 9," is a testament to their design philosophy. Located in South Melbourne, this moody, atmospheric studio seamlessly blends modern and heritage features, creating an inviting environment that showcases their expertise in both commercial and residential projects.
Scope of Services: Architecture, Interior Design, Concept Design, Design Development, Town Planning Drawings, Building Permit Drawings, Construction Documentation
Types of Built Projects: Residential (New Builds, Renovations/Extensions), Commercial Spaces, Custom Homes
Style of Work: Terrain Nine crafts spaces that balance minimalist charm with practicality, resulting in purposeful environments that reflect both creativity and thoughtful consideration. Their designs are characterized by a harmonious blend of modern aesthetics and heritage elements, creating spaces that are both timeless and contemporary.
Explore More: Terrain Nine Design Studio

Aktis Architects
Established in 1990, Aktis Architects is a Melbourne-based practice renowned for its creative, innovative, and sustainable designs. With over three decades of experience, the studio has been actively involved in private and public housing, commercial, institutional, and hospitality projects. Operating as a small practice of 3–6 architects, Aktis offers highly personalized services, ensuring each project is tailored to the client's vision and the site's context. A testament to their design philosophy is the Merricks House—a residence that evolved from an initial concept of being half-submerged into the landscape to a structure that boldly asserts its presence. The design journey navigated site challenges, leading to a monumental form that harmoniously integrates with its rural surroundings. The building features two interconnected raking roofs atop masonry boxes, utilizing raw materials like timber, stone, concrete, and steel to blur the boundaries between interior and exterior spaces.
Scope of Services: Architecture, Interior Design, Sustainable Design, Project Management
Types of Build Projects: Residential (New Builds, Renovations/Extensions), Commercial, Institutional, Hospitality
Style of Work: Aktis Architects is committed to delivering designs that are not only aesthetically compelling but also environmentally responsible and contextually appropriate.
Explore More: Aktis Architects

Emma Tulloch Architects
Emma Tulloch Architects is a boutique Melbourne-based studio known for its design-focused approach to residential and commercial architecture. Specialising in single and multi-residential projects, the studio creates considered, beautifully detailed spaces that reflect a deep understanding of site, light, and longevity. Passionate about delivering places their clients can love and grow within, the studio works closely with a diverse range of clients to craft architecture that is both timeless and responsive. Their work balances aesthetic clarity with opportunities for spatial evolution over time.
Scope of Services: Architecture and Interior Design
Types of Built Projects: Single Residential, Multi-Residential, Commercial
Style of Work: Emma Tulloch Architects designs light-filled, context-aware spaces defined by thoughtful planning and refined detailing. Their work emphasises longevity, adaptability, and the emotional experience of space.
Explore More: Emma Tulloch Architects

Telha Clarke Architecture & Design
Founded in 2017 by Stuart Telha and Tim Clarke, Telha Clarke Architecture & Design is a Melbourne‑based architecture and interior design studio delivering purposeful living and timeless design through a boutique, hands‑on approach. With over two decades of combined experience across diverse scales and typologies, the practice brings deep understanding of context, client need, and user experience to every project.
Scope of Services: Architecture and Interior Design
Types of Built Projects: High-end residential, retirement living, multi-residential, hospitality, workplace.
Style of Work: Telha Clarke Architecture & Design champions a “build less” philosophy rooted in quality, simplicity, and context. Their work unfolds through modest, thoughtful interventions; such as raising structures over gardens or reinterpreting heritage forms that bring light, material warmth, and spatial clarity to each project.
Explore More: Telha Clarke Architecture & Design

Hindley & Co Architecture & Interior Design
Hindley & Co is a Melbourne-based, award-winning architecture and interior design studio led by Anne Hindley. With extensive experience across New York, Europe, and Australia, Anne brings a thoughtful, design-led approach to every project. Since its founding in 2012, the studio has become known for sculptural simplicity, refined detailing, and spaces that connect people to nature, art, and a greater sense of place. Their work spans heritage renovations, contemporary new builds, and coastal or countryside retreats, each crafted with a balance of functionality and emotional resonance.
Scope of Services: Architecture, Interior Design, Furniture and Styling, Consultations, Feasibility Studies, Pre-purchase Advice, Project Management, Contract Administration
Types of Built Projects: Residential, Heritage, Coastal, Countryside
Style of Work: Hindley & Co Architecture & Interior Design designs distilled, sensory-rich spaces shaped by light, texture, and proportion. Their work is defined by refined simplicity and craftsmanship, delivering homes that are timeless, uplifting, and deeply personal.
Explore More: Hindley & Co Architecture & Interior Design
Still unsure who’s right for your project? CO-architecture is a network of Australia’s top architects and designers—ready to help you bring your vision to life.
Tell us a bit about your project, and we’ll match you with professionals suited to your budget, style, and needs. No stress, no endless searching - just the right people for the job so you can move forward with confidence.
Frequently Asked Questions
1. How much does it cost to hire a residential architect in Melbourne?
Architect fees in Melbourne generally range from 8% to 15% of your total build cost, depending on the size and complexity of the project. Some architects also offer fixed-fee options for concept design or early-stage advice. Always ask for a detailed breakdown of services included in their quote.
2. What’s the difference between an architect and a building designer in Victoria?
In Victoria, architects must be registered with the Architects Registration Board of Victoria (ARBV), while building designers are not held to the same qualification or regulatory standards. Architects typically offer greater design expertise, planning knowledge, and contract administration — making them ideal for more complex or bespoke residential projects.
3. When should I engage an architect in Melbourne?
You should engage an architect at the very beginning of your project — before committing to a builder or submitting plans to council. A good architect will help clarify your brief, assess your site, explore creative ideas, and guide you through design, approvals, and construction.
4. Do I need council approval for a home renovation or new build in Melbourne?
Most residential projects in Melbourne require planning and/or building permits from your local council, depending on zoning and the type of work. An experienced architect can manage the application process and ensure your design meets local regulations.
5. Can CO-architecture help me find the right architect in Melbourne?
Absolutely. If you’re unsure where to start, simply fill out our quick form here and our team will recommend Melbourne-based architects or designers that best fit your style, budget, and project needs — making your journey from concept to completion much easier.


