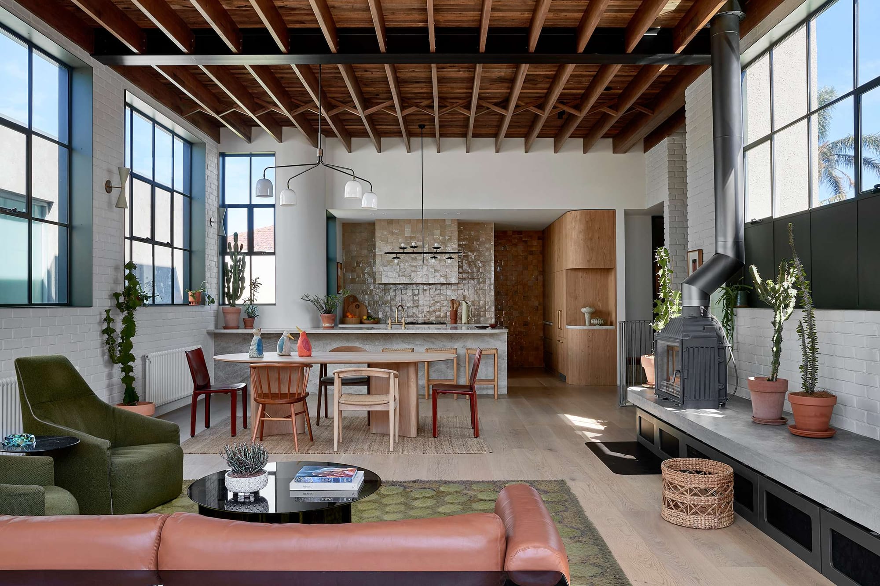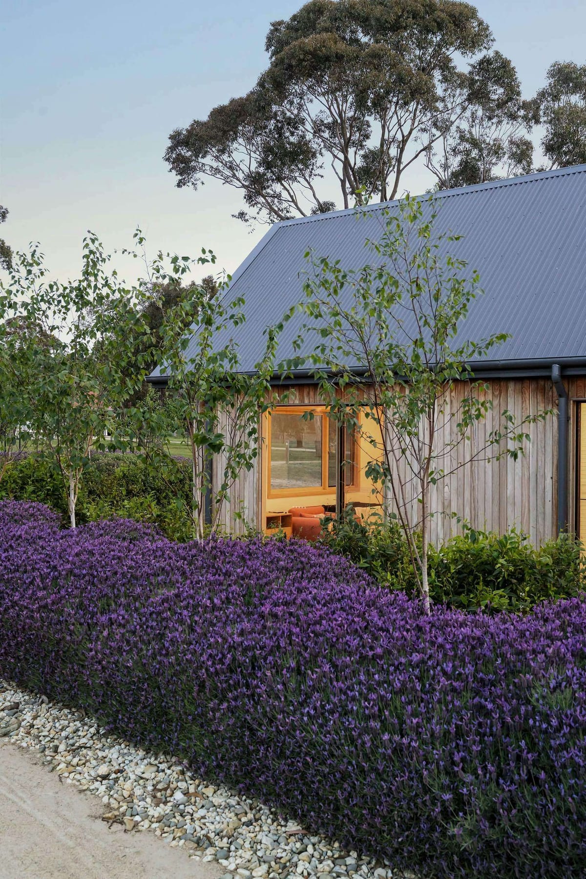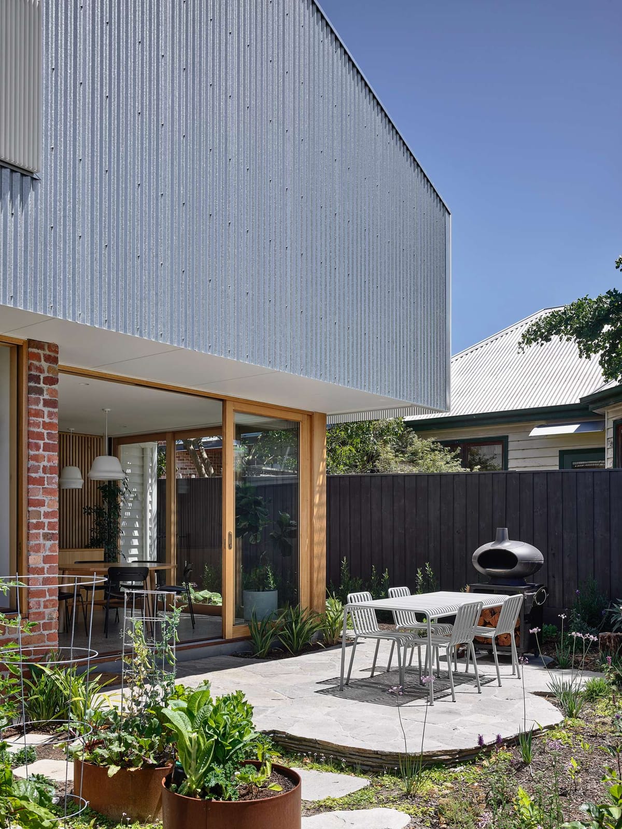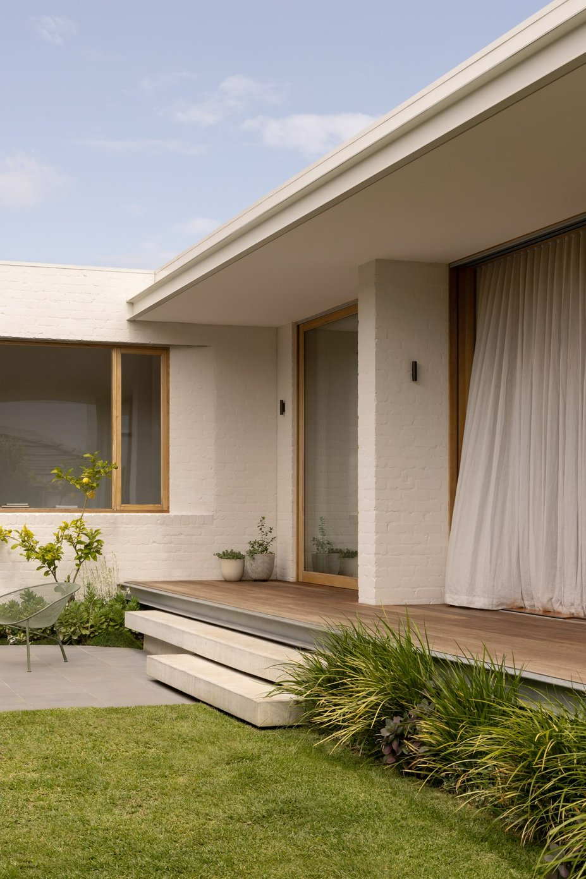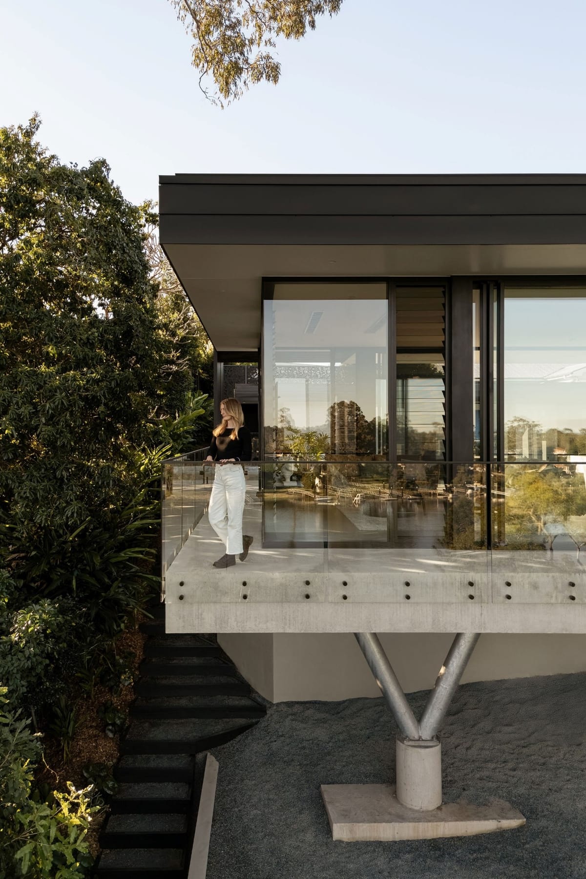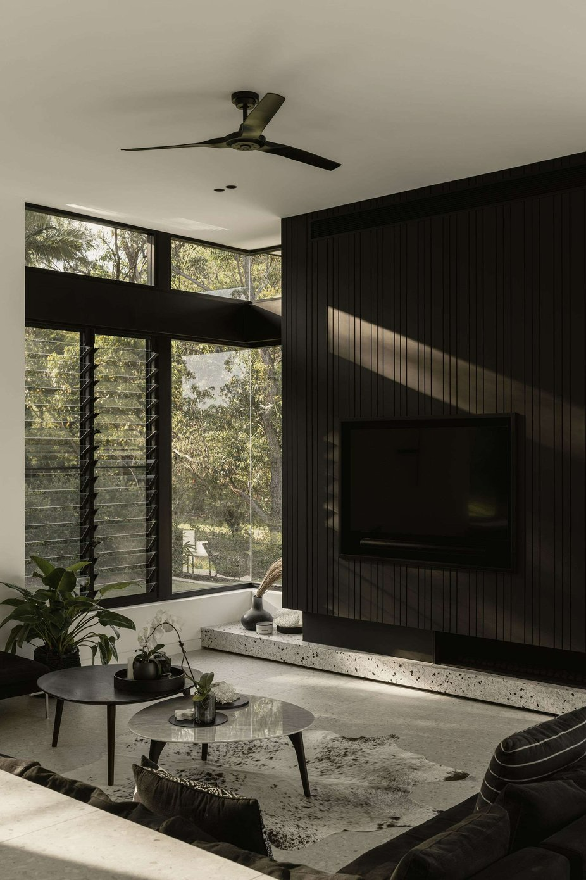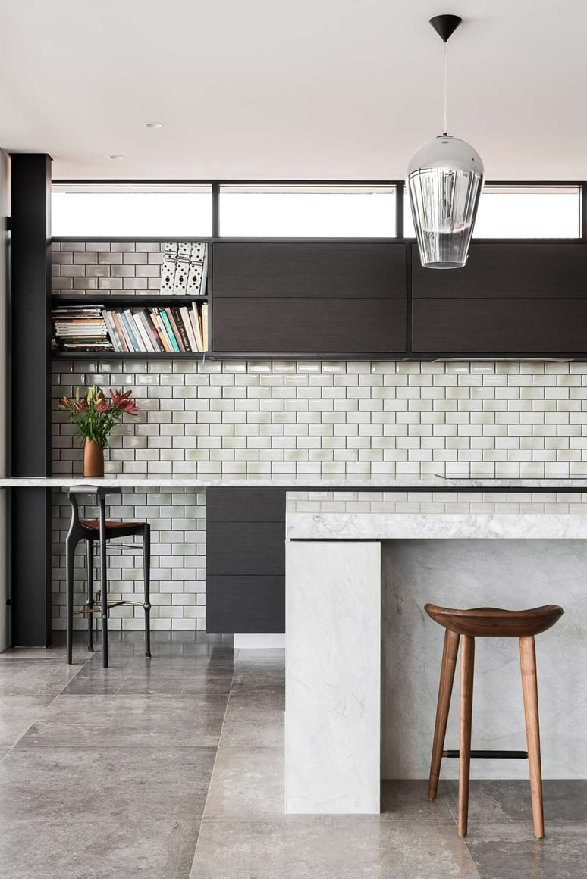Building your own home remains one of the most rewarding — and financially significant — decisions you can make. But in today’s climate of rising construction costs, evolving regulations, and growing complexity across the building industry, one question continues to dominate the minds of Australian homeowners: how much will it really cost to build in 2025?
This comprehensive guide offers a state-by-state breakdown of average build costs, explores the key factors that influence your budget, and highlights hidden expenses to watch out for. Whether you’re considering a custom architectural build or a streamlined project home, this article is designed to help you plan with clarity and confidence.
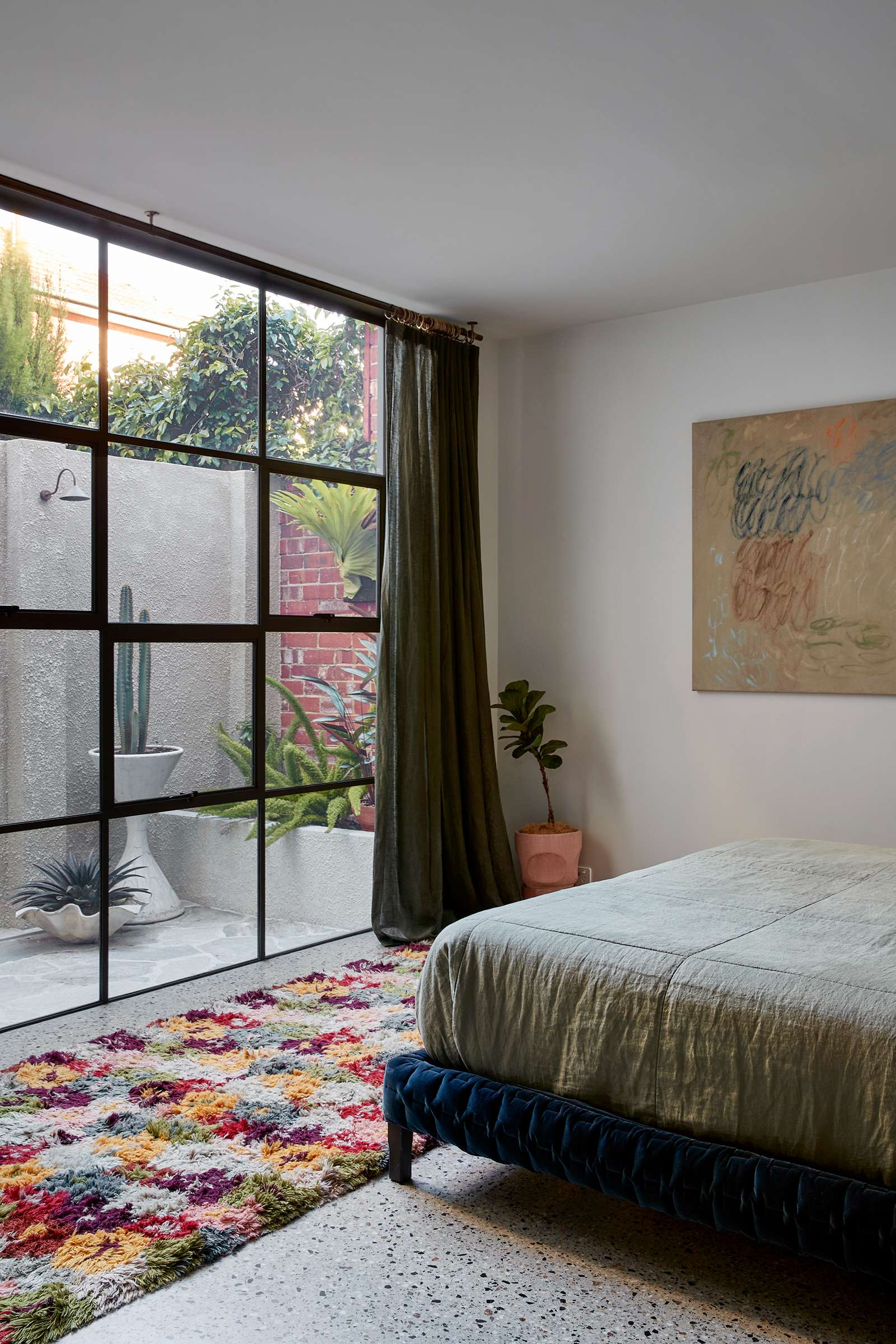
Average Cost to Build a House in Australia (2025 Overview)
As of early 2025, the average base construction cost to build a new home in Australia ranges between $1,700 and $4,000 per square metre, depending on location, design, builder, and materials. These figures reflect typical single dwelling residential homes and exclude land and site-specific complexities.
| State/Territory | Avg. Cost per m² | Typical Home Size (m²) | Est. Build Cost (Excl. Land) |
|---|---|---|---|
| NSW (Sydney) | $2,000–$4,000 | 250 | $500,000–$1,000,000 |
| VIC (Melbourne) | $1,800–$3,600 | 240 | $432,000–$864,000 |
| QLD (Brisbane) | $1,750–$3,200 | 235 | $411,250–$752,000 |
| WA (Perth) | $1,700–$3,000 | 220 | $374,000–$660,000 |
| SA (Adelaide) | $1,700–$2,800 | 210 | $357,000–$588,000 |
| ACT (Canberra) | $2,000–$3,800 | 240 | $480,000–$912,000 |
| TAS (Hobart) | $1,750–$2,900 | 200 | $350,000–$580,000 |
| NT (Darwin) | $1,800–$3,200 | 220 | $396,000–$704,000 |
Note: These figures are indicative and reflect estimates for standard residential homes. Final costs will depend on individual site factors, planning requirements, and level of specification.
It’s also important to understand what’s included in a base price versus a turn-key solution. A base price may only include the structure and minimal internal finishes, while a turn-key option includes everything from flooring and appliances to driveways and landscaping.
Wondering What It Really Costs to Build?
Building a home in Australia can vary significantly depending on location, size, finishes, and who you work with. If you're trying to budget or compare quotes, we can help connect you with professionals who understand local costs and can guide you through the process.
Speak With a Local Expert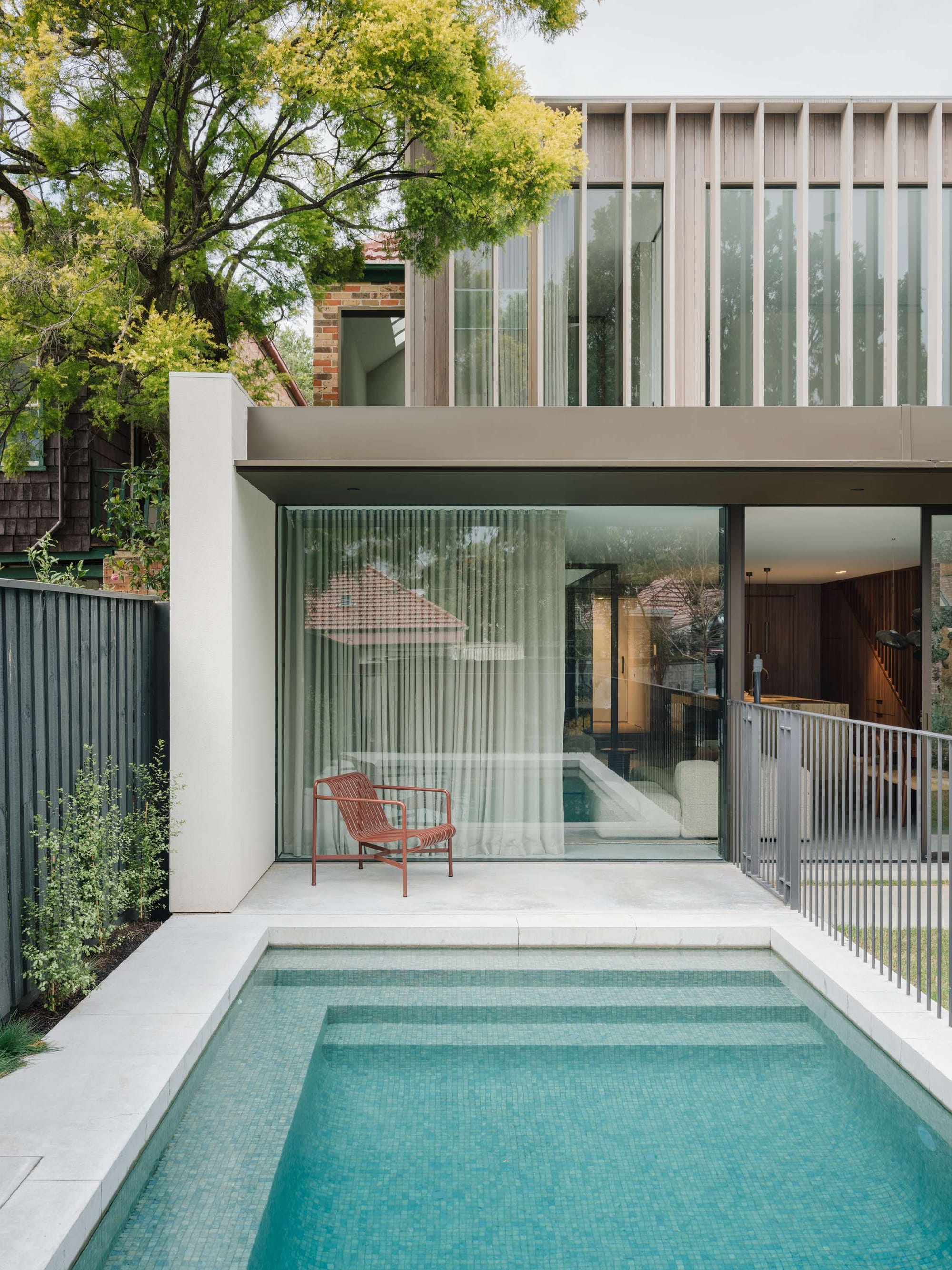
What’s Included in a Typical Build Contract?
Understanding your contract inclusions is essential for budgeting effectively. Most builders offer base inclusions and optional upgrades, often grouped into categories such as:
- Site works: Soil tests, slab preparation, and excavation
- Structural inclusions: Walls, roof trusses, cladding, insulation
- Internal finishes: Paint, flooring, cabinetry, fixtures, lighting
- External finishes: Driveways, fences, landscaping (often excluded from base)
- Energy efficiency: Insulation levels, glazing, ventilation, and appliance standards
- Compliance requirements: Smoke alarms, water-saving taps, BASIX (in NSW), or NCC energy rating
Some builders include higher-quality finishes or energy-saving upgrades as part of their standard range — but many do not. Always ask for a detailed inclusions list and clarify allowances for fixtures and finishes.
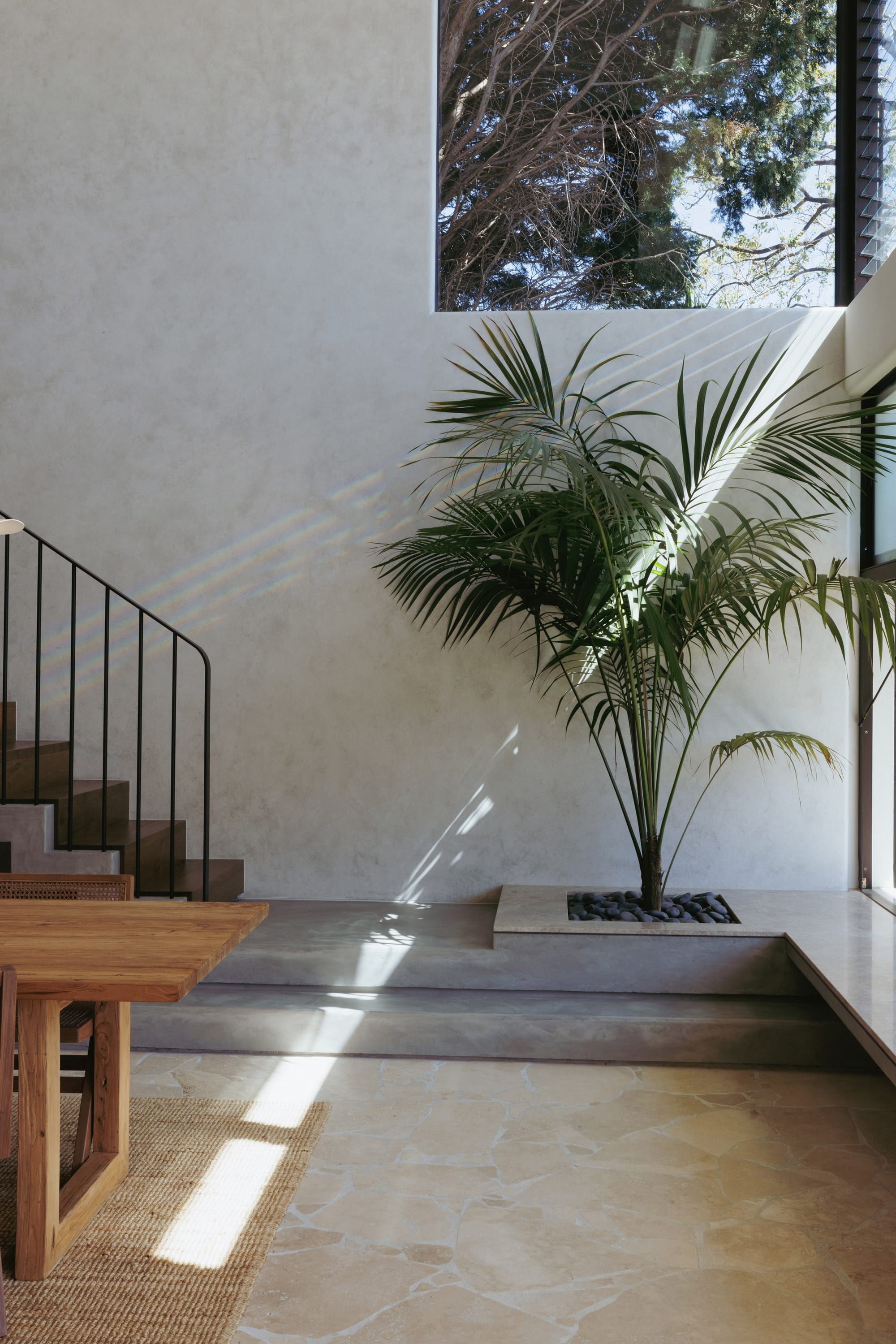
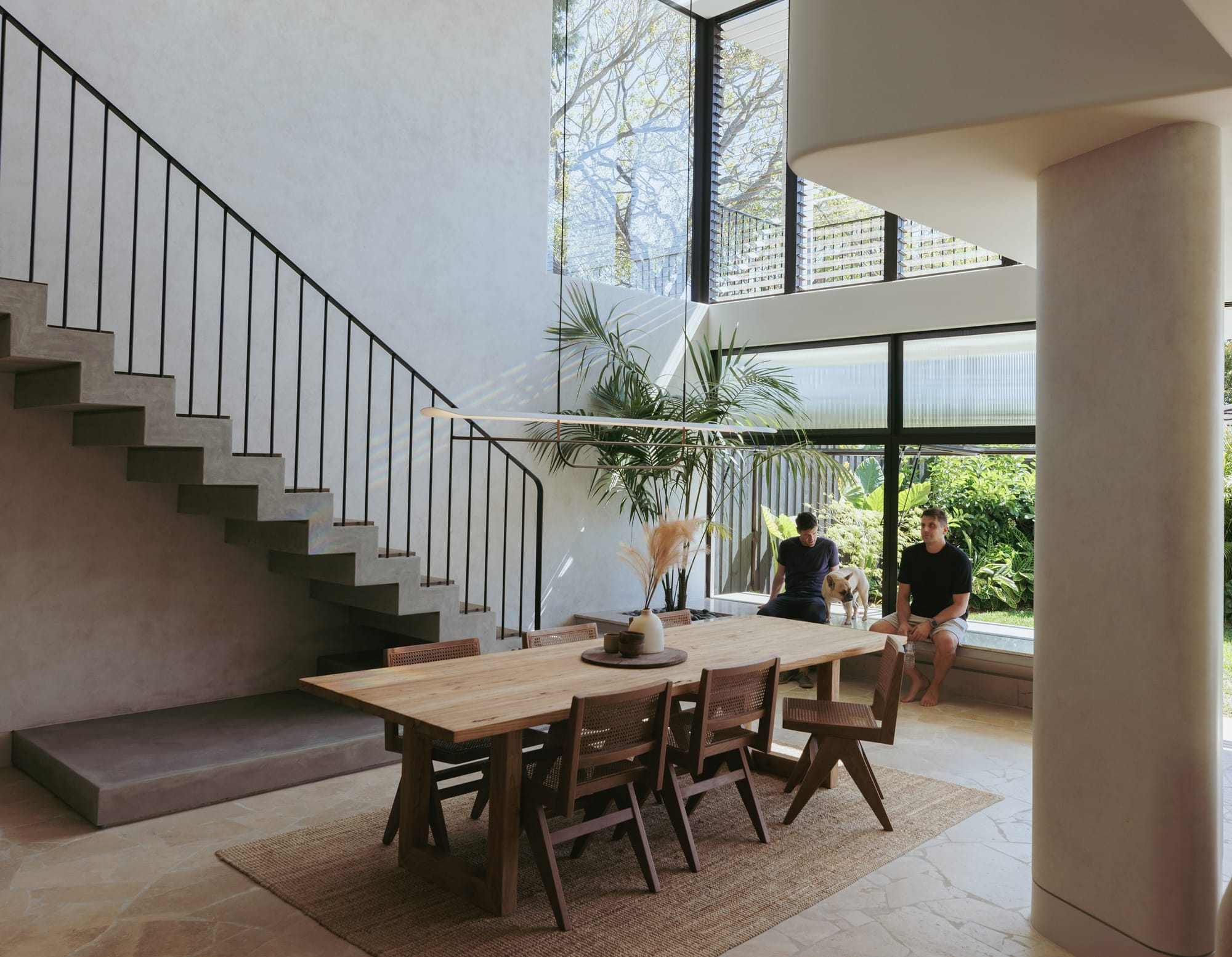
What Affects the Cost of Building a Home?
1. Location & Site Conditions
- Urban vs regional: Labour and delivery costs vary based on proximity to trade hubs.
- Topography: Sloping or irregular sites often require specialised slabs or retaining walls.
- Zoning overlays: Sites in bushfire, flood-prone, or heritage-listed zones trigger compliance costs.
2. Size and Layout
- A well-designed smaller home can often outperform a larger one in terms of comfort and cost-efficiency.
- Double-storey homes typically reduce site footprint but increase construction complexity.
3. Design & Customisation
- Project homes provide cost certainty but limited flexibility.
- Custom builds offer tailored outcomes but increase design fees and documentation requirements.
4. Materials & Finishes
- Specification level (basic vs premium) affects cabinetry, flooring, window glazing, and energy efficiency.
- Sustainable materials and passive design features can increase upfront costs but reduce long-term bills.
5. Builder Choice
- Reputation, inclusions, and construction timelines vary — always compare contracts carefully.
- Ask for transparent pricing schedules and clarify what’s not included.
6. Approvals, Fees & Services
- Allowances for reports, council fees, and private certifiers should be clearly identified in quotes.
- Don’t forget utility connections, fencing, driveways, and landscaping — these are often excluded.
Wondering What It Really Costs to Build?
Building a home in Australia can vary significantly depending on location, size, finishes, and who you work with. If you're trying to budget or compare quotes, we can help connect you with professionals who understand local costs and can guide you through the process.
Speak With a Local Expert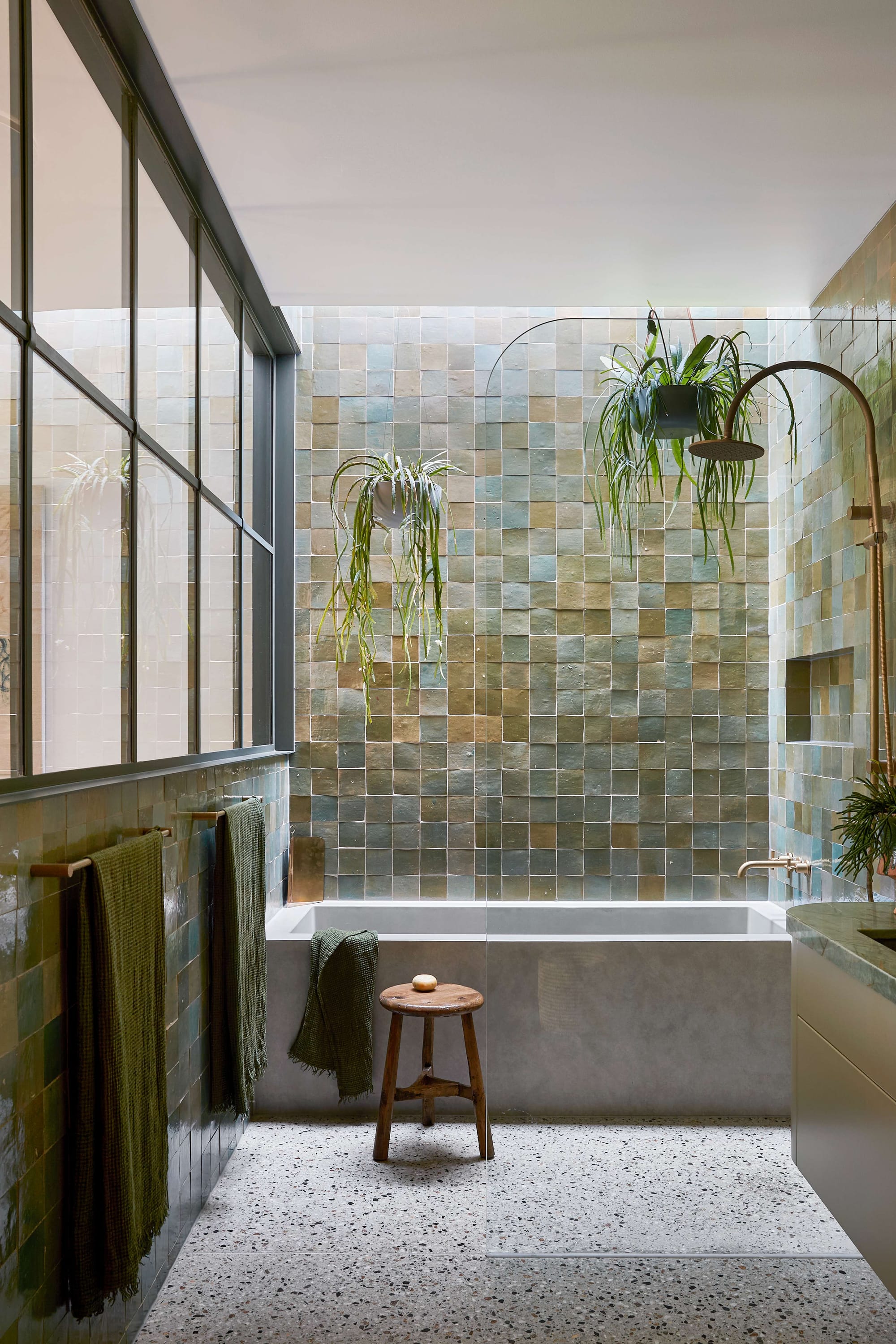
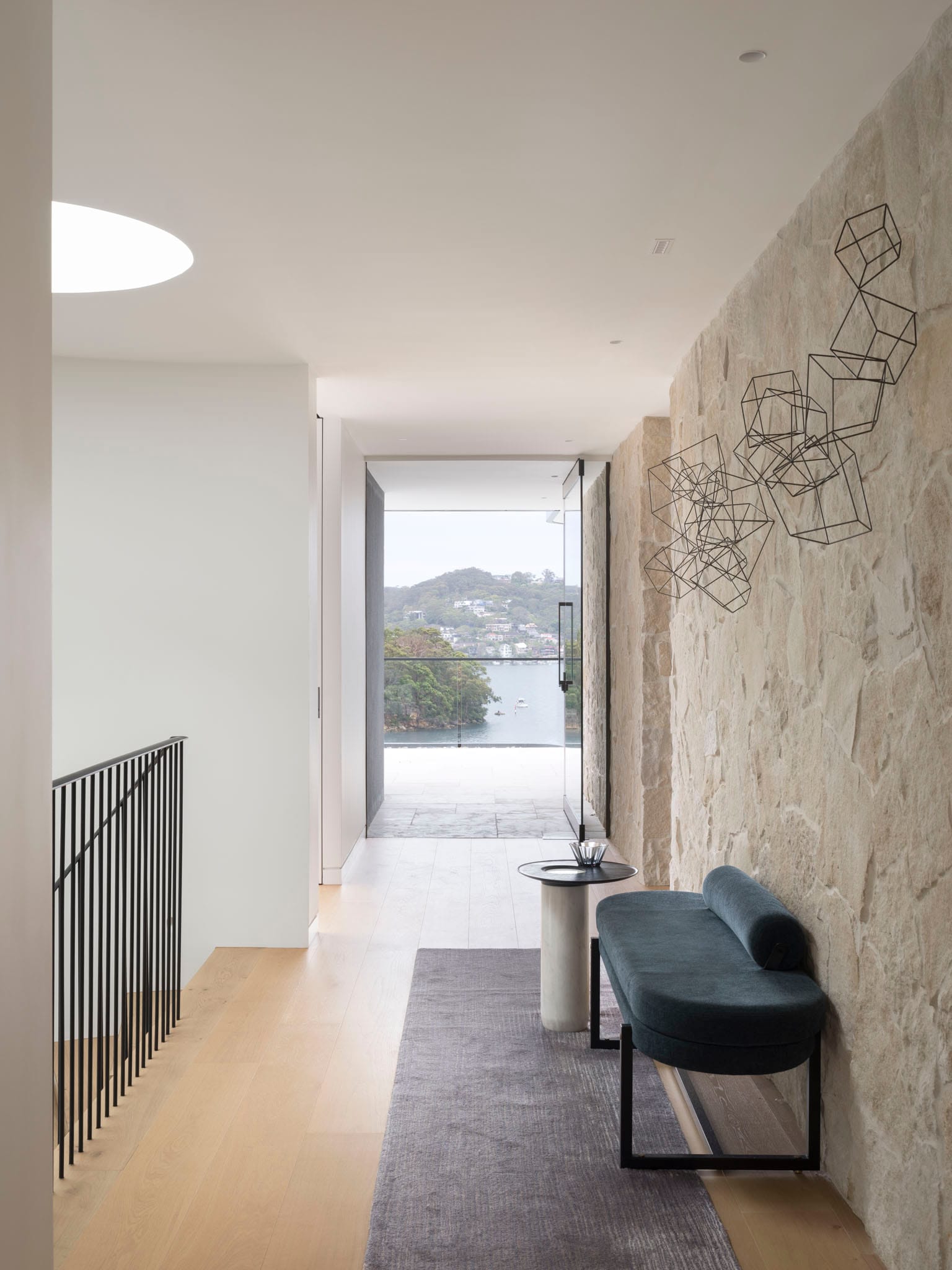
Hidden Costs to Watch Out For
Additional hidden costs may include:
- Finance and holding costs: Paying a mortgage or rent while construction progresses.
- Waste removal or temporary fencing: May not be included in standard builder contracts.
- Certification and inspection fees: These vary by state and may apply at different stages.
- Insurance: Builders require public liability and home warranty insurance, but check if it covers all stages of the build.
- Post-handover costs: Curtains, blinds, furniture, technology, and alarm systems.
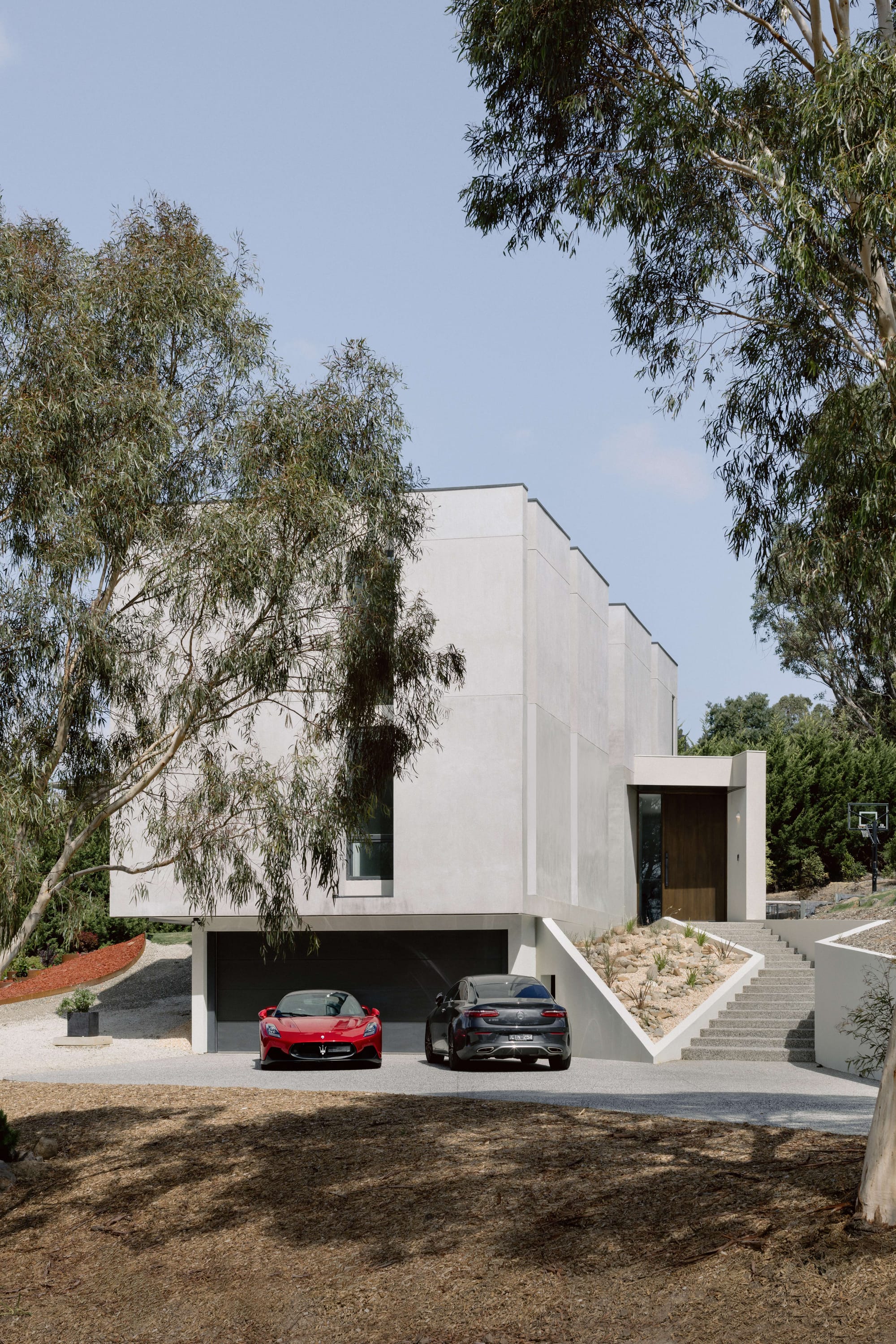
Building Trends to Consider in 2025
If you’re building a new home this year, it’s worth considering how emerging trends could affect cost and value:
- Sustainability: Homes designed for passive solar gain, with low-energy fittings and materials.
- Prefab & modular homes: Increasingly popular for faster build times and reduced waste.
- Compact living: Downsizing to smaller, more efficient footprints with high design impact.
- Multi-generational homes: Layouts that accommodate extended families, often with separate entries.
- Smart home tech: Integrated systems for lighting, security, and HVAC can now be included from the outset.
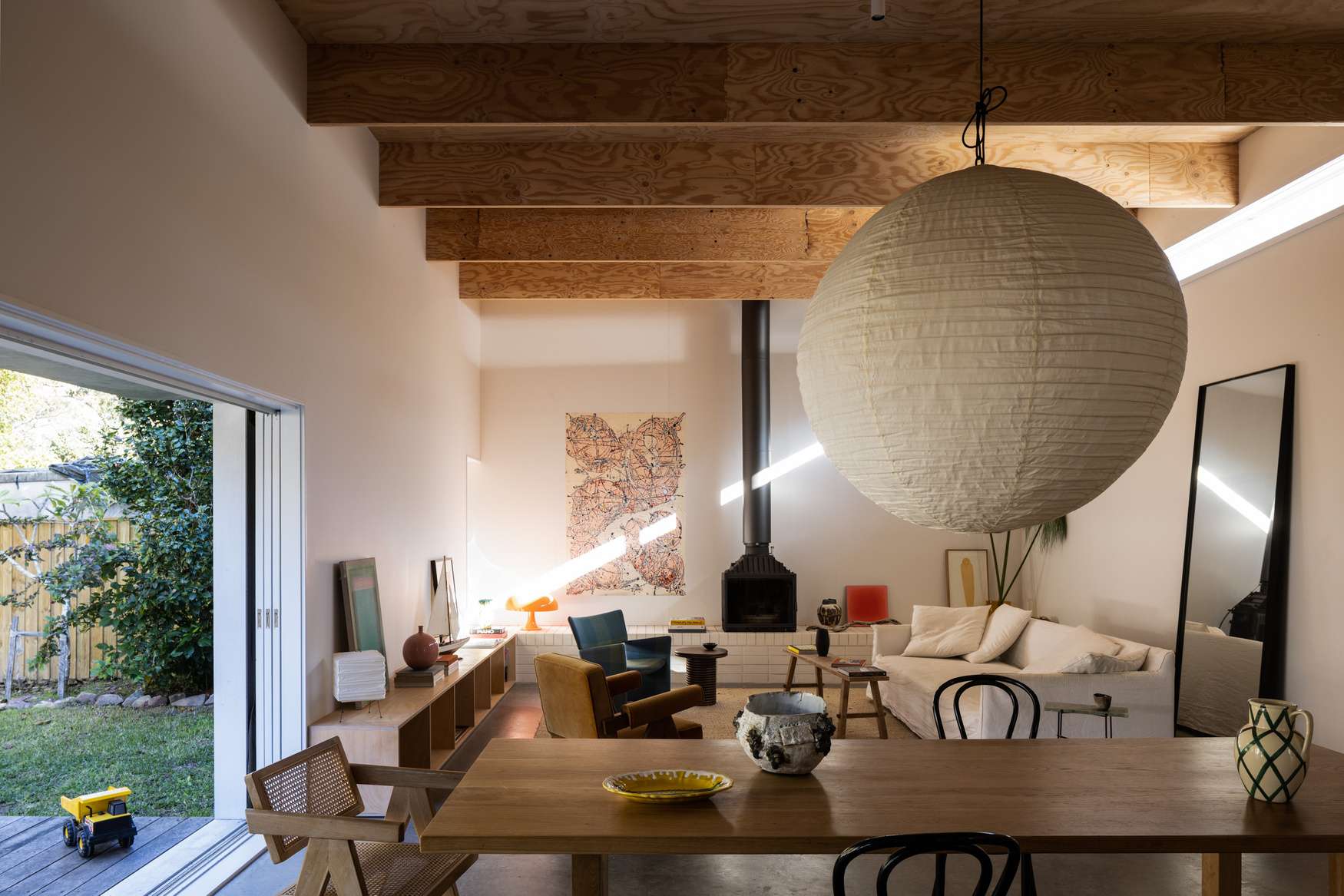
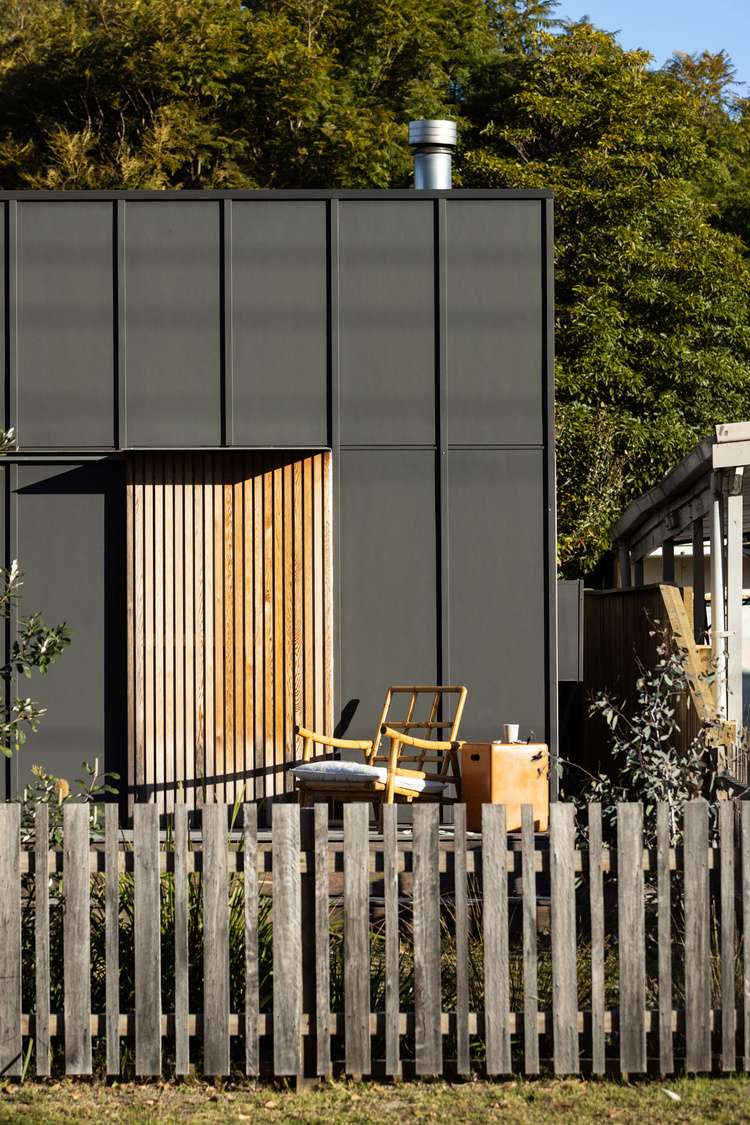
Cost-Saving Tips for 2025
In addition to the earlier points, consider:
- Staged construction: Prioritise essential works and complete landscaping or extensions later.
- Choose your block carefully: Flat, rectangular lots are generally cheaper to build on.
- Pre-approval and buffer funds: Always add a 10–15% contingency buffer to your budget.
In 2025, building a home in Australia continues to offer homeowners a unique chance to shape a space that reflects their lifestyle and values. But as construction and compliance landscapes evolve, so too must your planning process.
This is not a process to rush. Take the time to explore your design vision, understand your financial limits, and gather the right team around you. The right builder, designer, or architect can save you tens of thousands — and countless hours — by steering you clear of common pitfalls.
Before committing to a builder or design, consider speaking with a building designer, architect, or planning consultant. The earlier you seek advice, the more control you'll have over cost, compliance, and quality.
Looking for professionals who understand your region, brief, and budget? Visit CO-architecture.com to connect with Australia’s leading network of design-focused professionals.
Wondering What It Really Costs to Build?
Building a home in Australia can vary significantly depending on location, size, finishes, and who you work with. If you're trying to budget or compare quotes, we can help connect you with professionals who understand local costs and can guide you through the process.
Speak With a Local ExpertFrequently Asked Questions (FAQ)
How much does it cost to build a 4-bedroom house in Australia in 2025?
The cost to build a 4-bedroom house depends on your location, builder, and design choices. On average, you can expect to pay between $400,000 and $850,000, excluding the cost of land.
Which state is cheapest to build in Australia?
Generally, South Australia and Western Australia tend to have some of the most affordable build rates, starting from around $1,700 per square metre. However, land availability and site costs also play a big role.
What’s the difference between base price and turn-key price?
A base price includes the essential structure of your home but may exclude finishes like flooring, appliances, and driveways. A turn-key price includes everything needed for you to move in immediately, including landscaping and fencing.
Is it cheaper to build or buy a home in 2025?
It depends on your location and the property market. In some regional areas, building can still be cheaper, especially if you already own land. However, in high-demand metro areas, buying an existing home may be more cost-effective in the short term.
Can I build a home for under $500,000 in 2025?
Yes — it’s possible, especially in regional areas or with a small, efficient floor plan and standard inclusions. Be sure to factor in site costs, fees, and upgrades when budgeting.
Disclaimer: This article is intended as general guidance only. Pricing and regulations vary, and all figures are indicative. For personalised advice, always consult with a licensed builder, architect, or financial adviser.


