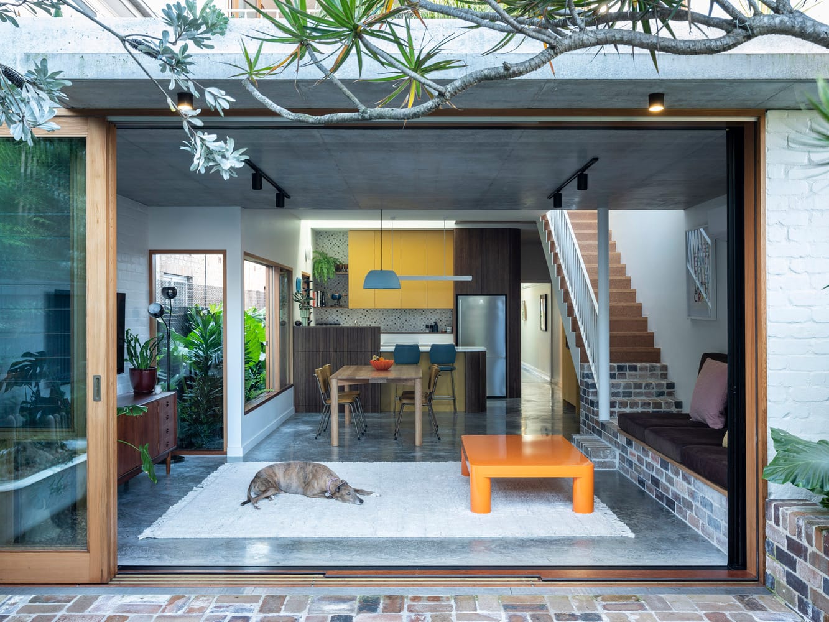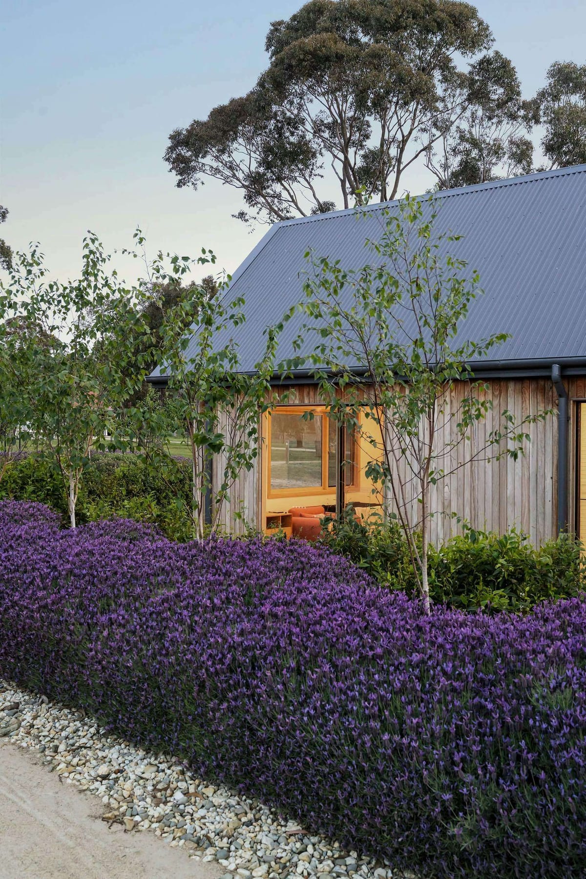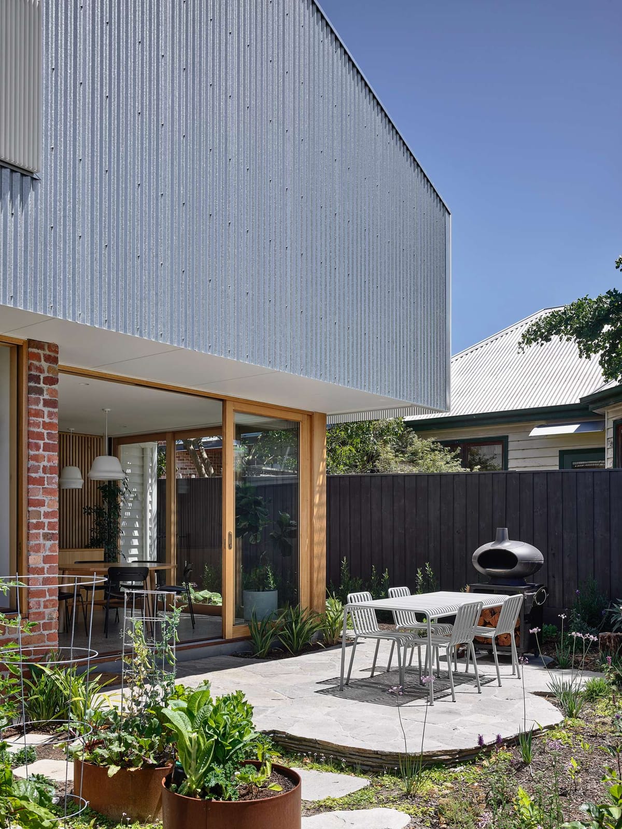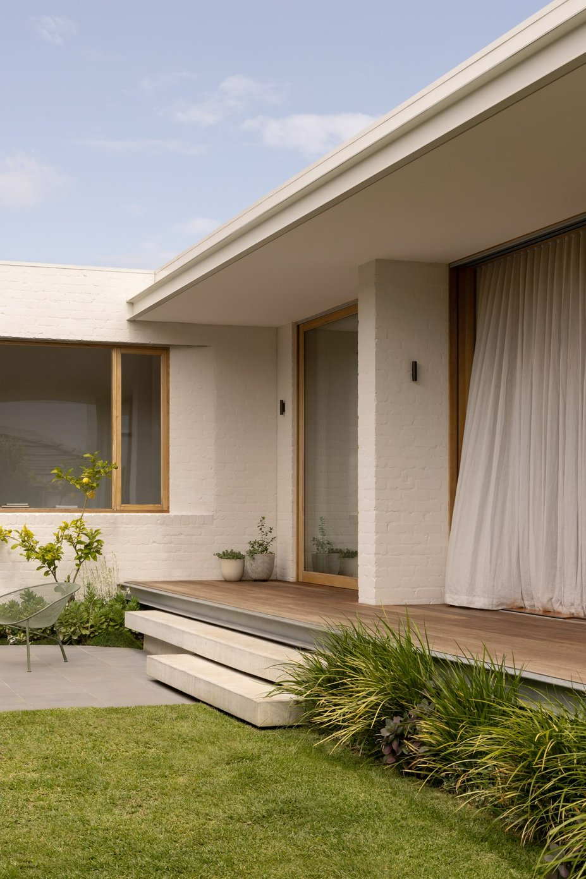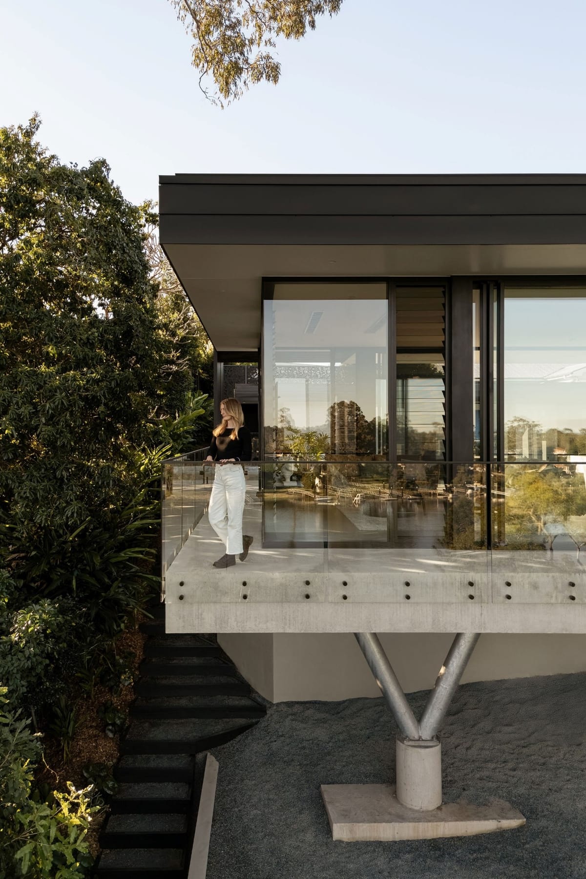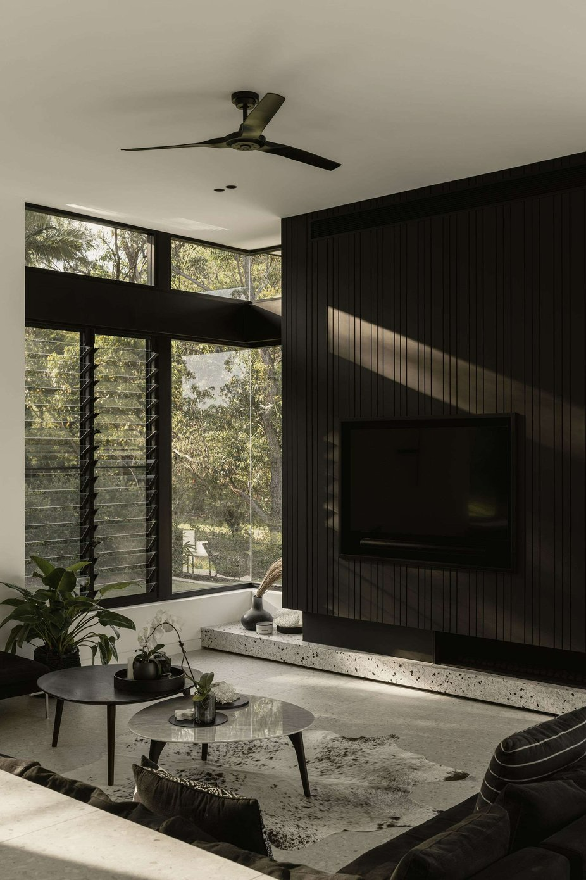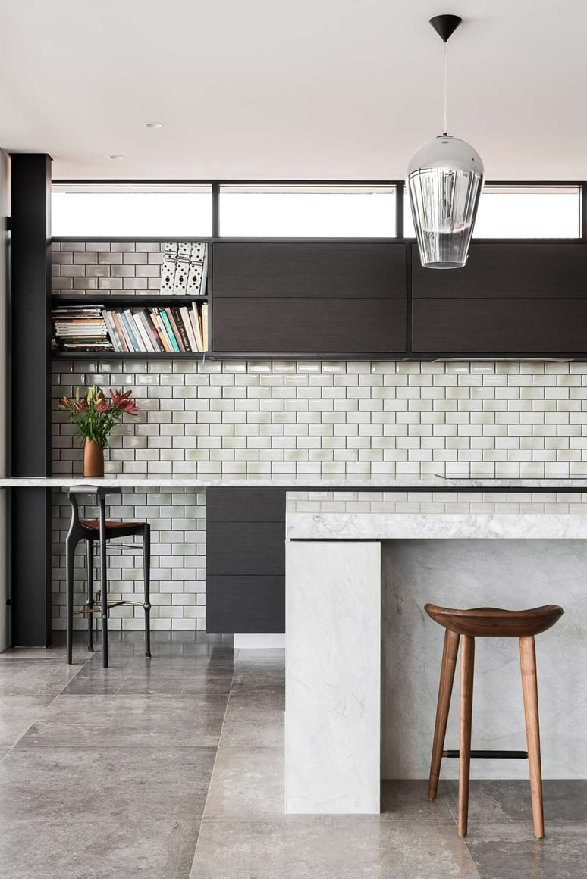Whether it’s a growing family, a new way of working, or simply a desire for more comfort and light — extending your home is one of the most popular ways Australians are reimagining where and how they live. But how much does it actually cost to extend your home in 2025? And what kind of value can you expect in return?.
This guide unpacks the real costs of extending a home in Australia — from kitchens and bedrooms to second-storey additions — with insights on council approvals, hidden expenses, and smart planning tips to help homeowners design with clarity and confidence.
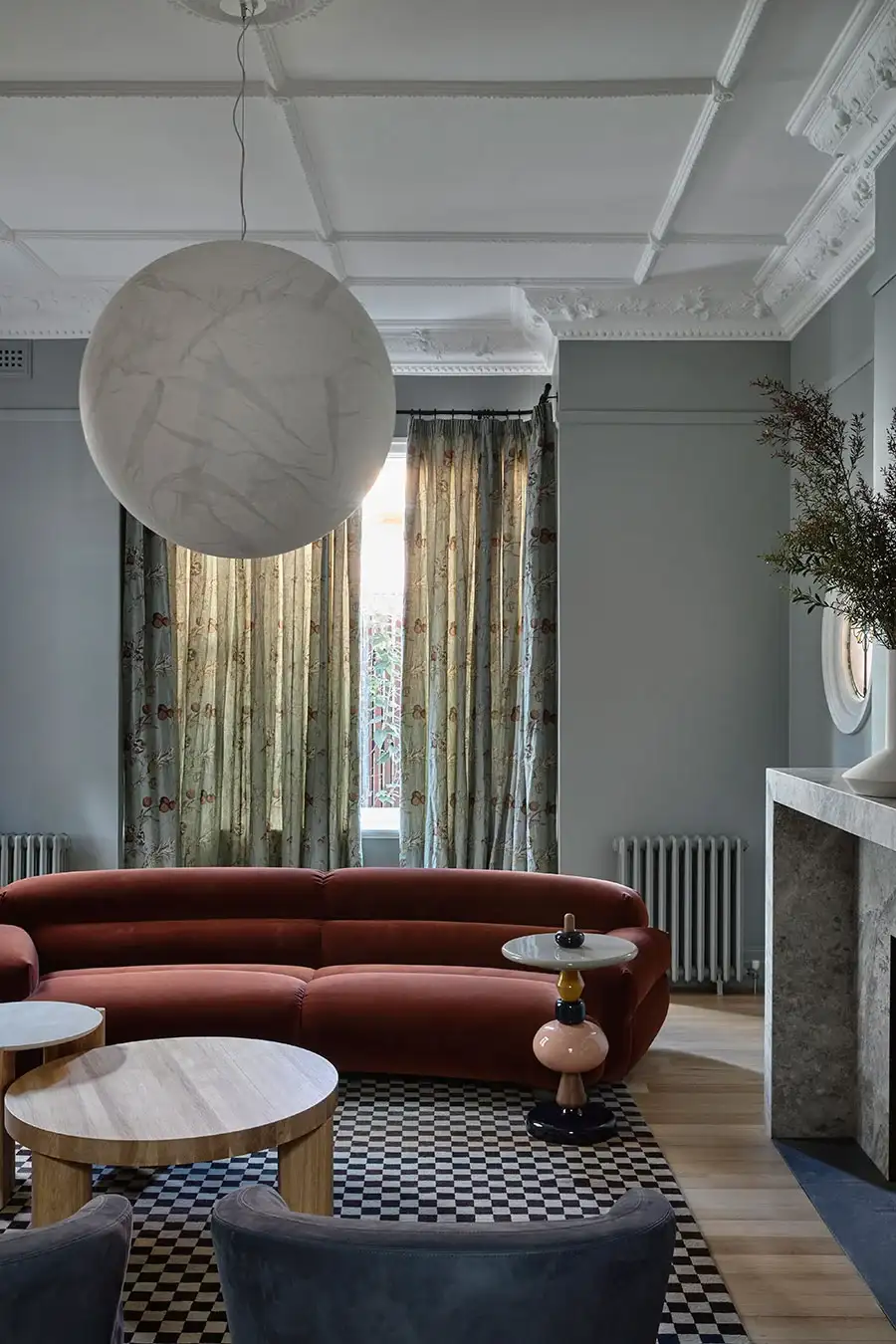
What Does a Home Extension Really Cost in 2025?
The cost of a home extension in Australia depends on what you’re building, where you’re building it, and the level of finishes you choose. As a general rule, you can expect to pay:
| Type of Extension | Average Cost (2025) |
|---|---|
| Ground floor extension | $2,500 – $4,000 per m² |
| Second-storey addition | $3,000 – $4,500 per m² |
| Simple bedroom addition | $70,000 – $120,000 total |
| Kitchen + dining extension | $150,000 – $300,000 total |
| Whole-house extension | $300,000 – $600,000+ |
These estimates include construction, basic design, and standard finishes. They don’t include:
- Demolition of existing structures
- Complex site works (e.g. sloping blocks, tight access)
- Upgrades to electrical, plumbing or roofing
- Council fees, architect/design costs, landscaping
Location also matters. Extensions in Sydney or Melbourne tend to cost more than in regional areas or smaller capitals like Adelaide or Hobart, due to higher labour costs, design standards, and planning restrictions.
Let Us Help You Find the Right Professional
Not sure where to start with finding a builder, architect, or interior designer? We've got you covered. Our network includes trusted, experienced professionals who understand the Australian building landscape — and your unique vision.
Get Matched With the Right Professional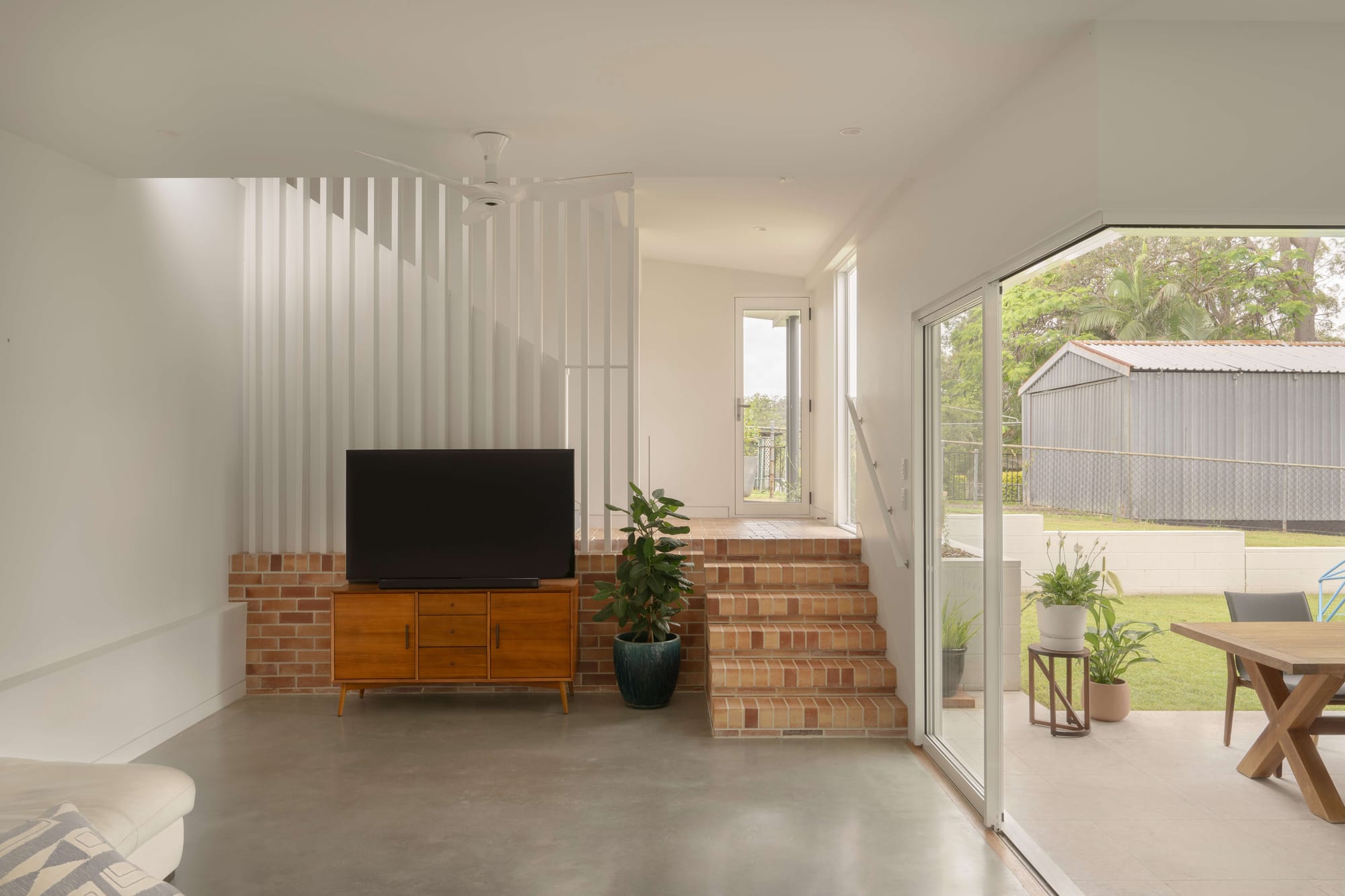
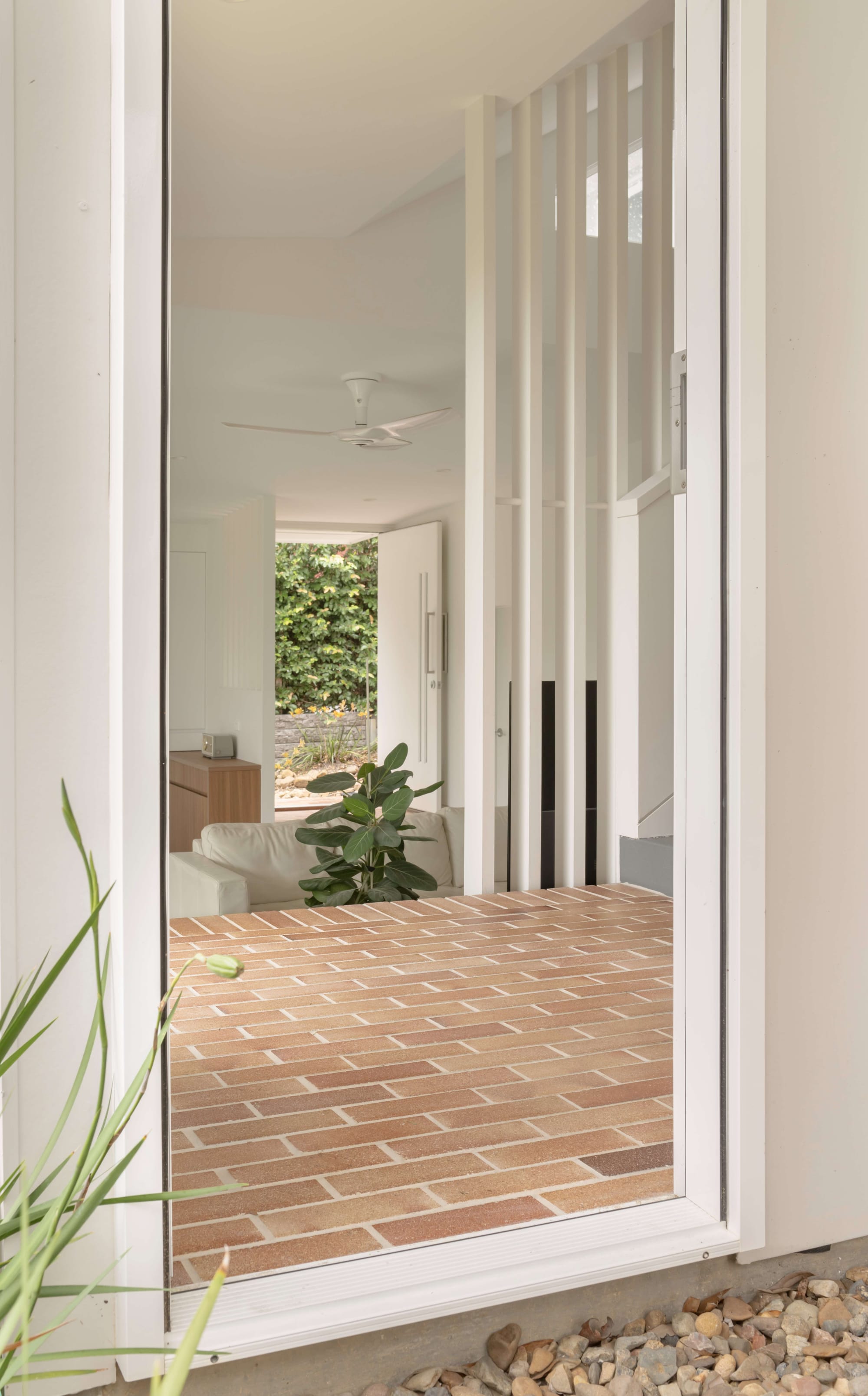
What Kind of Extensions Deliver the Most Value?
Not all extensions are equal in terms of lifestyle impact or property value. Here’s where many homeowners see the biggest returns:
1. Kitchen and Dining Extensions
Opening up the back of the home to create a light-filled kitchen and meals area is one of the most desirable upgrades — especially when connected to the backyard or entertaining space. These extensions often combine indoor-outdoor living, improve flow, and add emotional appeal to a home.
What helps maximise value:
- Installing skylights or large glass doors for natural light
- Connecting to a covered alfresco or deck
- Using timeless, hard-wearing finishes
2. Additional Bedroom + Bathroom
Turning a three-bedroom, one-bath home into a four-bedroom, two-bath property can significantly boost value — especially in family-friendly suburbs. Extra bedrooms can be used flexibly: as a guest suite, home office, or teenage retreat.
Consider:
- Tucking bedrooms into quieter parts of the home
- Including an ensuite for future-proofed comfort
- Adding built-in storage for space efficiency
3. Second Storey Additions
More complex and costly — but ideal for inner suburbs where land is limited. Second storeys can accommodate kids’ bedrooms, home offices, or parents’ retreats while preserving garden space below.
What to factor in:
- Structural reinforcement of the ground floor
- Stair placement and circulation
- Balancing privacy with views
4. Flexible Living Zones
Open-plan living extensions, rumpus rooms, or sunrooms can enhance comfort and usability, especially when tailored to your lifestyle. These spaces add breathing room to the home and help future-proof it for changing family needs.
Popular options:
- Multi-purpose spaces that serve as guest rooms or home offices
- Rear family rooms that connect to gardens
- Reading nooks, retreats, or quiet corners for growing households


Do You Need Council Approval to Extend?
In most cases, yes. Home extensions usually require either:
- A Development Application (DA) through your local council, or
- A Complying Development Certificate (CDC) via a private certifier, if your design meets specific planning criteria
You may also need to factor in:
- Heritage controls or character overlay requirements
- Bushfire (BAL) or flood assessments
- Site coverage, setback and height restrictions
- Drainage plans and overshadowing impact studies
The approval process can take 4–12 weeks, depending on complexity. Working with a designer who’s familiar with your local council can make this journey far smoother.

Let Us Help You Find the Right Professional
Not sure where to start with finding a builder, architect, or interior designer? We've got you covered. Our network includes trusted, experienced professionals who understand the Australian building landscape — and your unique vision.
Get Matched With the Right ProfessionalHidden Costs Homeowners Often Miss
Even well-planned extensions can run into unexpected costs. Common surprises include:
- Upgrading your existing electrical board to support new load
- Replacing or reinforcing older plumbing lines
- Asbestos removal (especially in homes built pre-1990s)
- Temporary fencing, site access, or scaffolding
- Soil removal or excavation in sloped blocks
- Accommodation or rent if you need to move out during works
Tip: Always allow a contingency of at least 10–15% on top of your construction budget to cover surprises.
Smart Planning Tips
Start with the lifestyle, not just the layout
Think about how you use your space every day. Where do you gather? Where do you retreat? Great extensions don’t just add space — they solve problems and enhance connection.
Choose the right designer
An architect, building designer, or experienced draftsperson can help translate your vision into a buildable, compliant, and beautiful design. Don’t just choose based on price — choose someone who listens.
Consider staged extensions
If your dream build isn’t in budget now, consider planning it in stages. Start with structure and layout, then layer in finishes and outdoor spaces over time.
Think future-proof
Plan for long-term needs: more storage, ageing in place, kids growing up, or resale appeal. A flexible design will serve you longer than a trendy one.
A home extension can be a transformative investment — not just in your property, but in how you live every day. It’s a chance to reimagine your spaces, bring in light, and shape a home that grows with you.
While the costs can vary, the returns — both financial and emotional — can be deeply rewarding. With the right designer, a clear vision, and a realistic budget, an extension can help you fall in love with your home all over again.
At CO-architecture, we connect you with architects and designers who know how to extend thoughtfully — whether it’s a sun-drenched kitchen, an extra wing for the kids, or a second storey with a view.
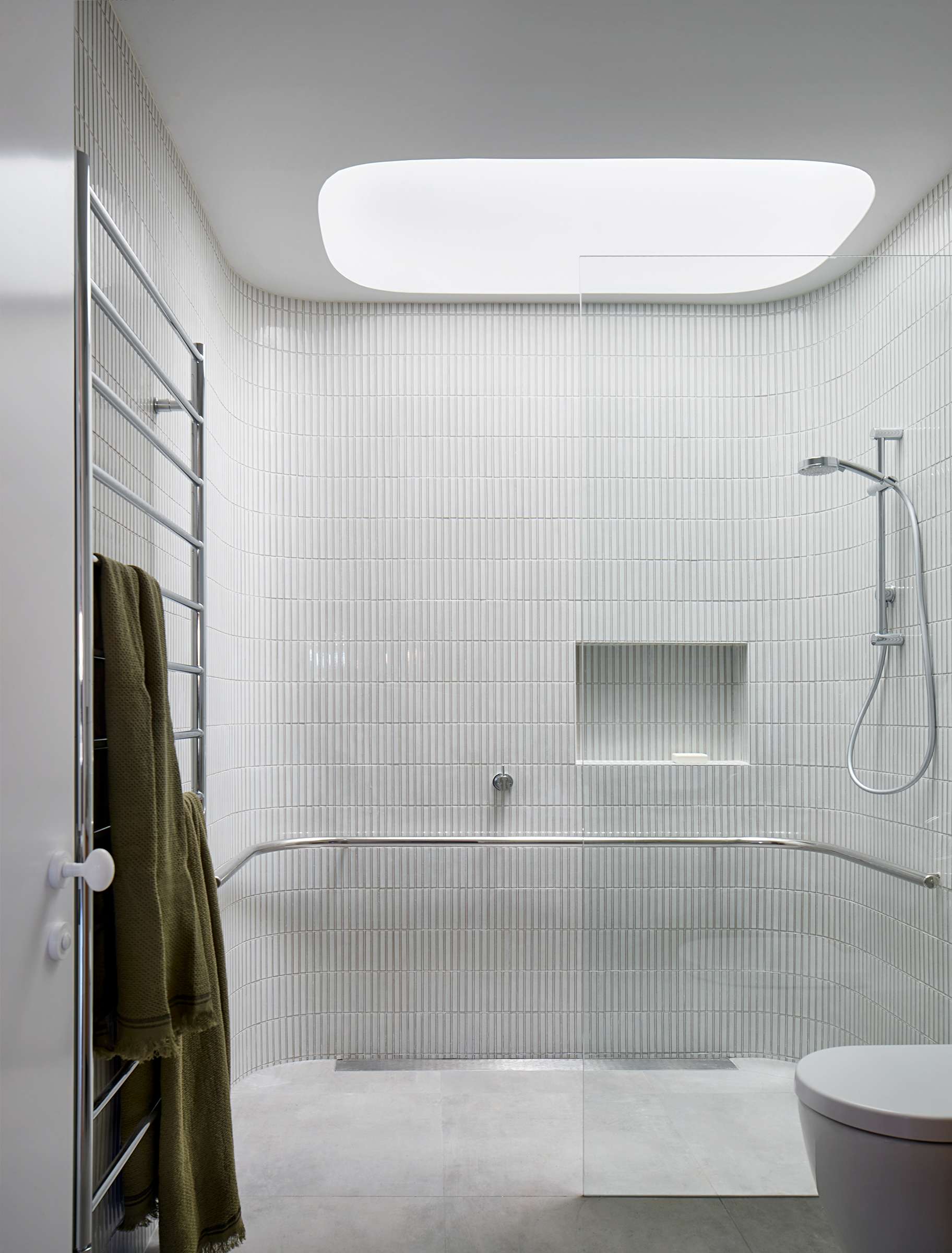
Frequently Asked Questions (FAQ)
How much does a typical home extension cost in Australia?
Costs vary by location and scope, but in 2025, a standard ground floor extension ranges from $2,500–$4,000 per square metre, while a second-storey addition can cost $3,000–$4,500 per square metre.
Is it cheaper to extend up or out?
It depends on your site and the structure of your home. Extending out is usually less complex, but takes up yard space. Building up is often more expensive due to structural reinforcement but preserves outdoor areas.
Do I need council approval for a home extension?
Most extensions require either a Development Application (DA) or Complying Development Certificate (CDC). Heritage homes or bushfire-prone sites may require additional assessments.
Can I live at home during the extension?
It depends on the scale and location of the works. Some extensions allow you to stay in part of the house, while major works (especially second-storey additions) may require temporary relocation.
What adds the most value in a home extension?
Kitchen/dining extensions, additional bedrooms with bathrooms, and improved indoor-outdoor flow typically add the most value — both for lifestyle and resale.
Disclaimer: This article provides general guidance only. All pricing is indicative. Always consult a qualified designer, builder, or local council before commencing any extension work.
Let Us Help You Find the Right Professional
Not sure where to start with finding a builder, architect, or interior designer? We've got you covered. Our network includes trusted, experienced professionals who understand the Australian building landscape — and your unique vision.
Get Matched With the Right Professional

