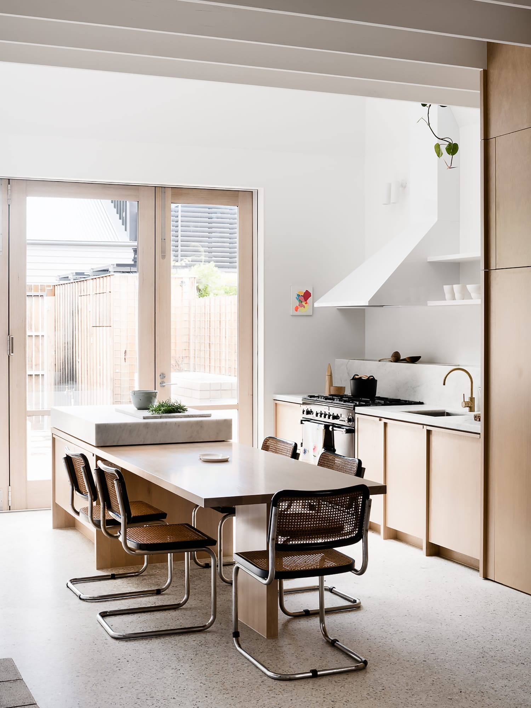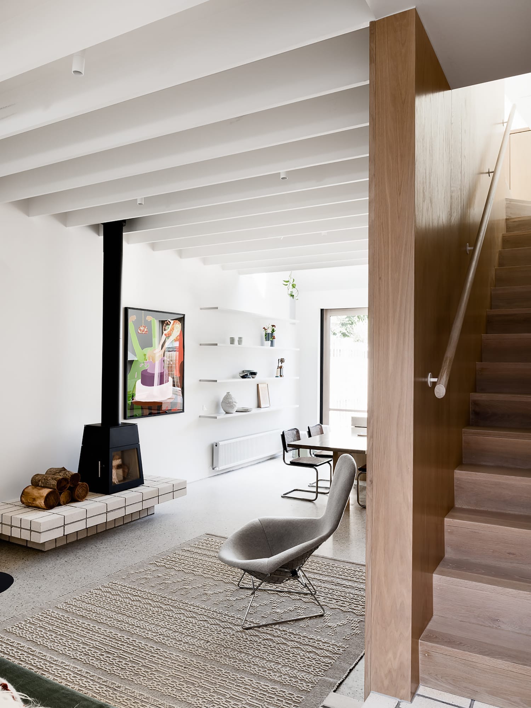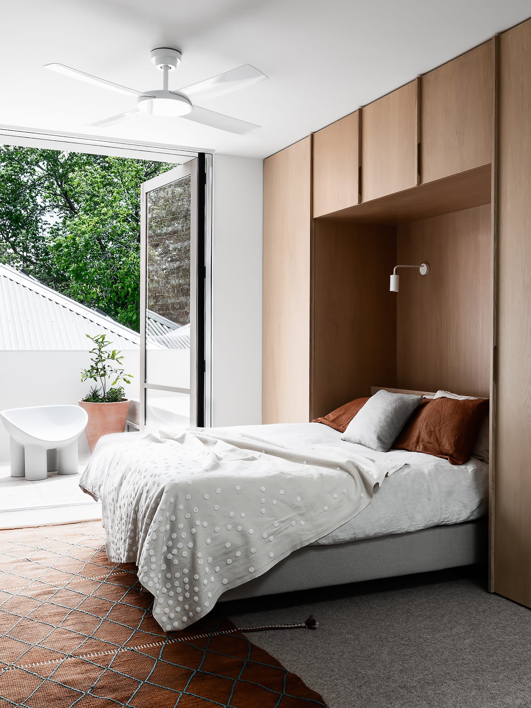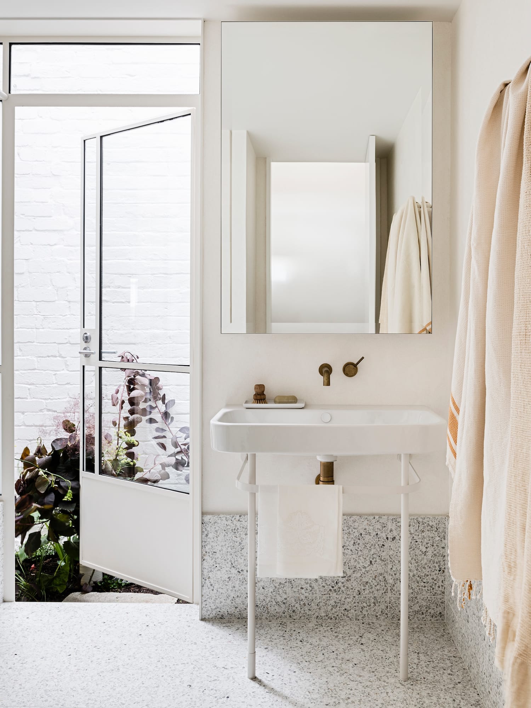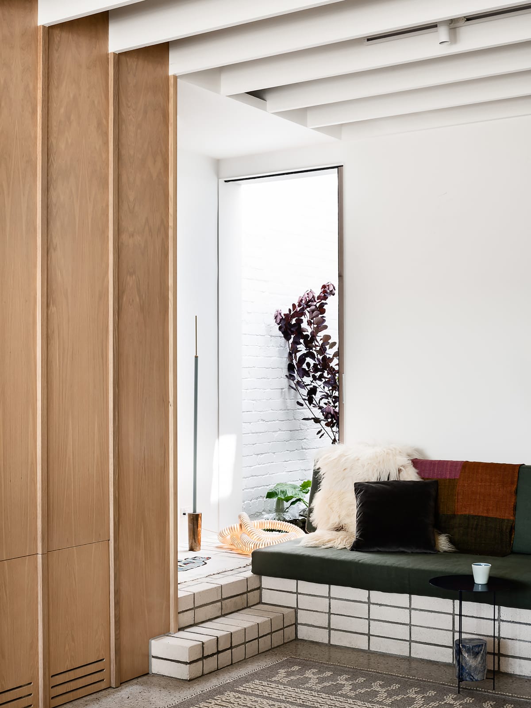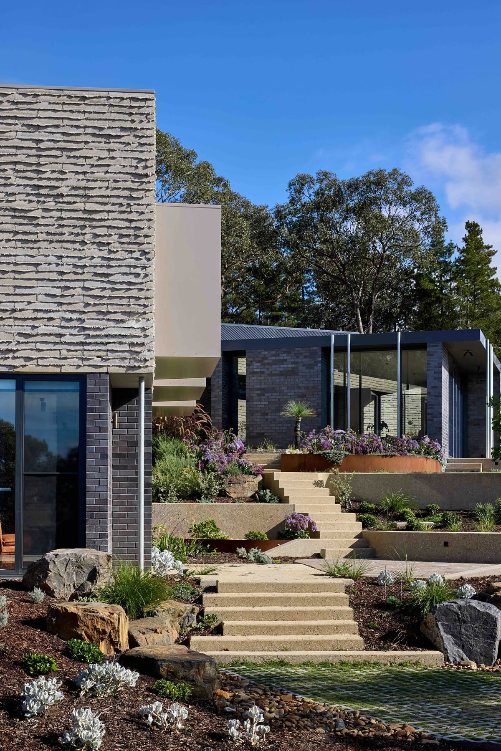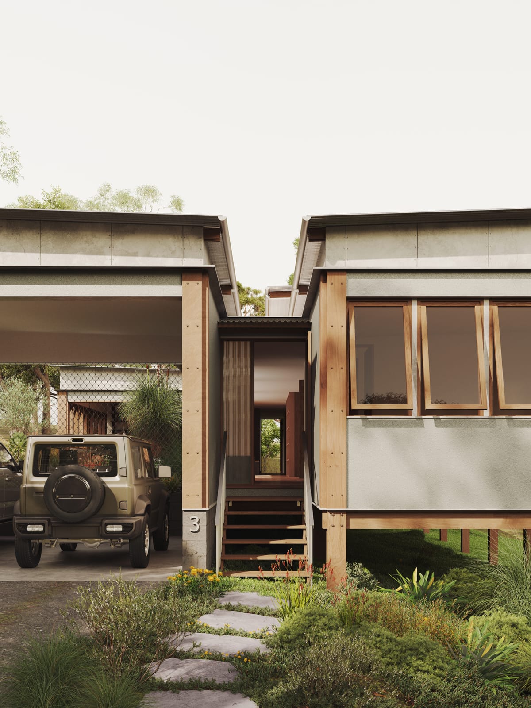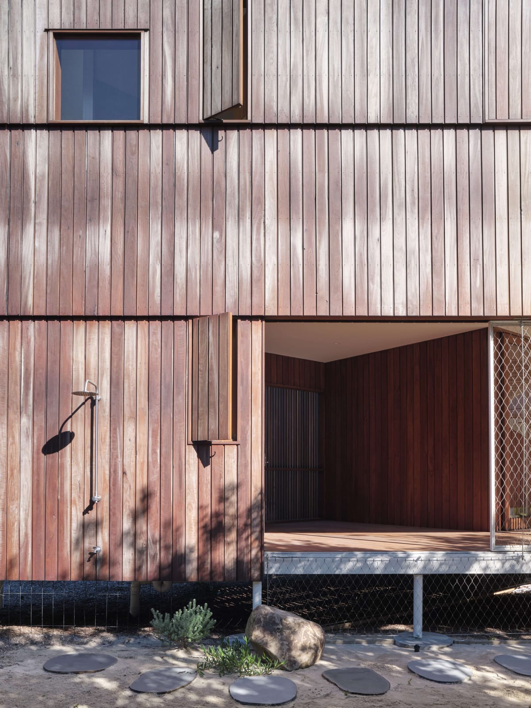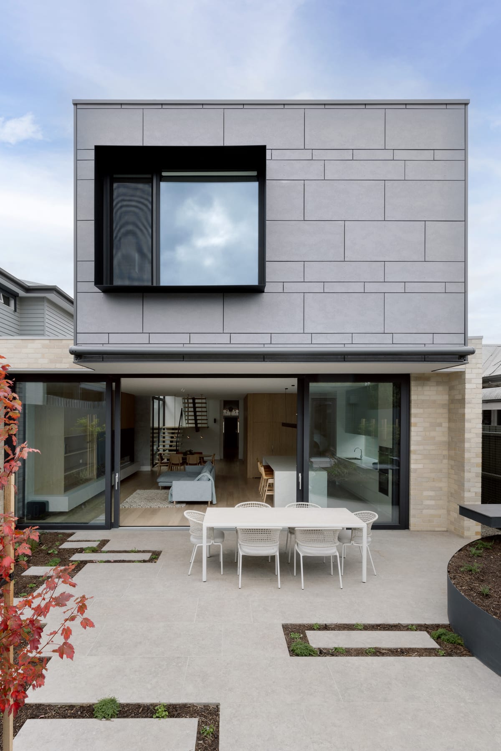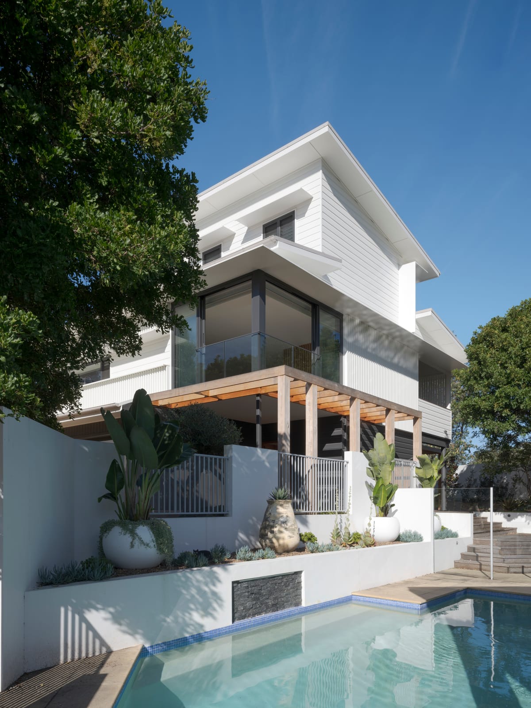Located in Melbourne's inner-north, Storybook House by Folk Architects sees the reinvigoration of a Victorian-era terrace home into a generous, airy and functional family home. With the aim of integrating open plan living, increasing the functionality of space and crafting a multi-use floor plan within constrained parameters, Folk Architects have produced a family home that now feels spatially generous, whilst retaining its Victorian-era harm and enhancing its idyllic 'storybook' appeal.
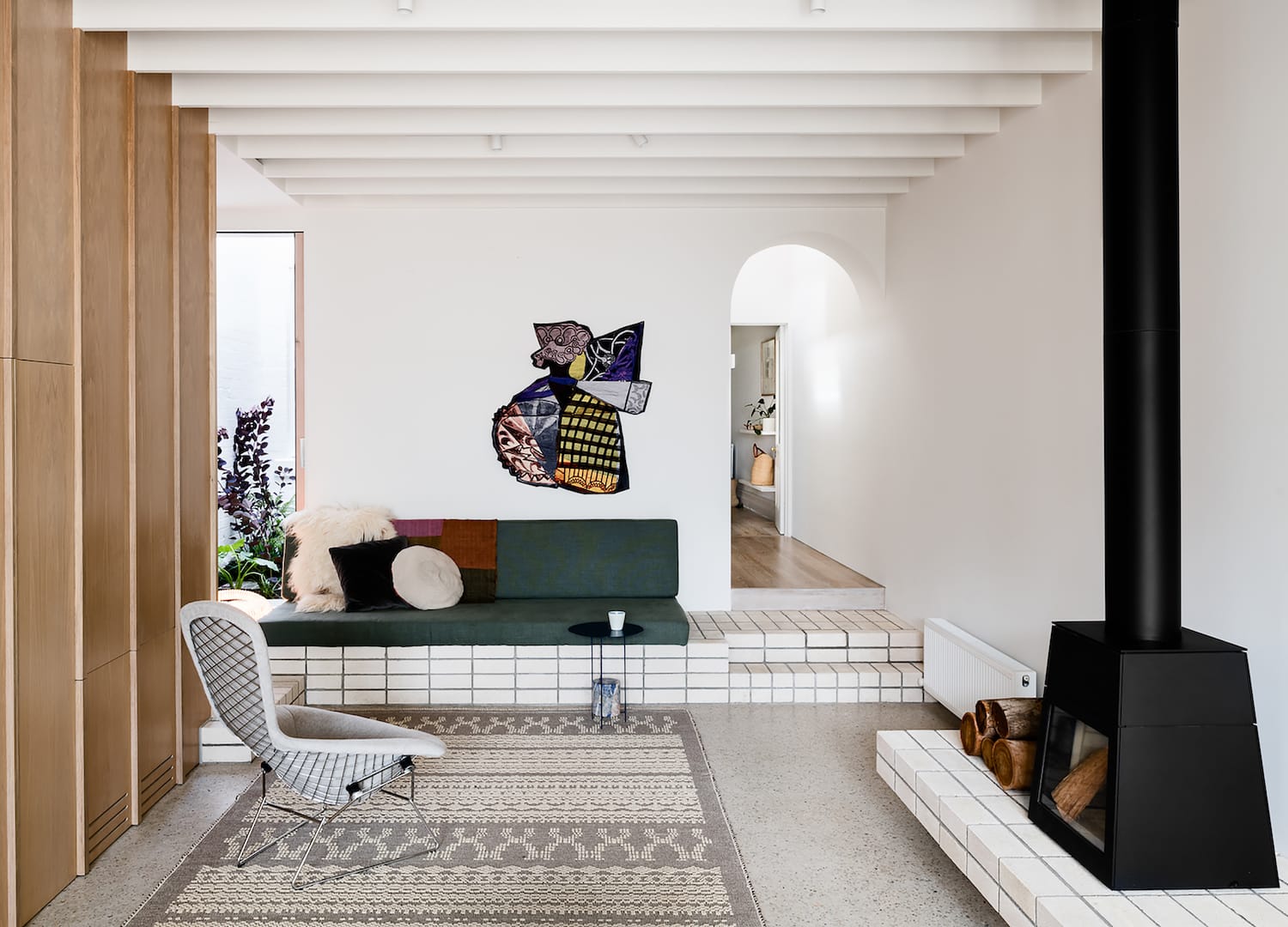
The existing floor plan, minimal and confined in its arrangement, has been entirely reconstructed, with a number of multi-use and open plan living spaces carved into the floor plan. Not a singular surface or plane has been forgotten or under-utilised in the reinvigoration of the terrace-home. Raised ceiling heights, mezzanine levels, and active circulation spaces that aid to obscure amenities have been artfully constructed within the home to deceptively maximise space. Other clever space-saving design features include a balustrade to upper levels that doubles as a built-in desk, and a concealed laundry chute under a trapdoor in the master bedroom that delivers washing directly to the integrated laundry.
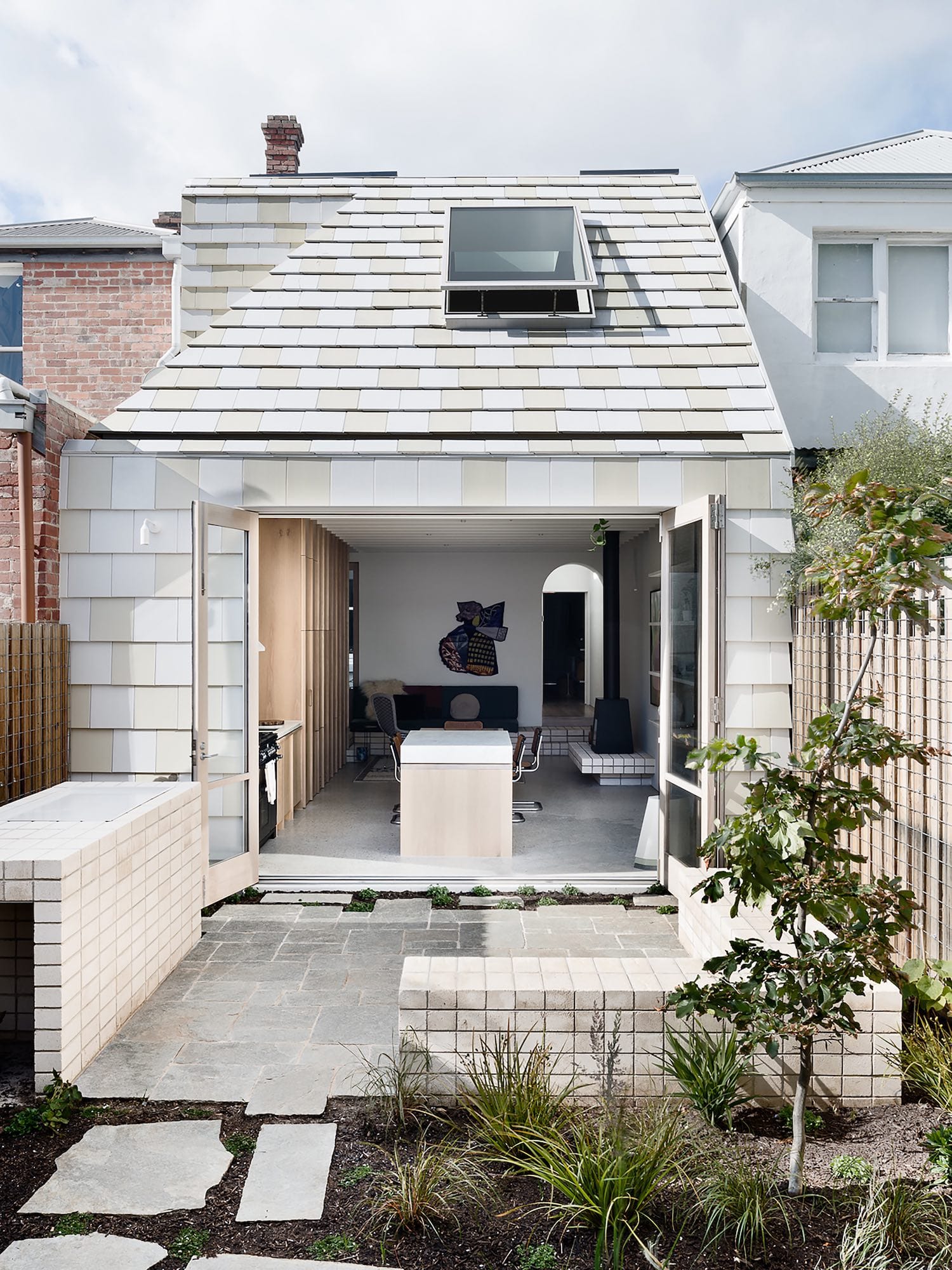
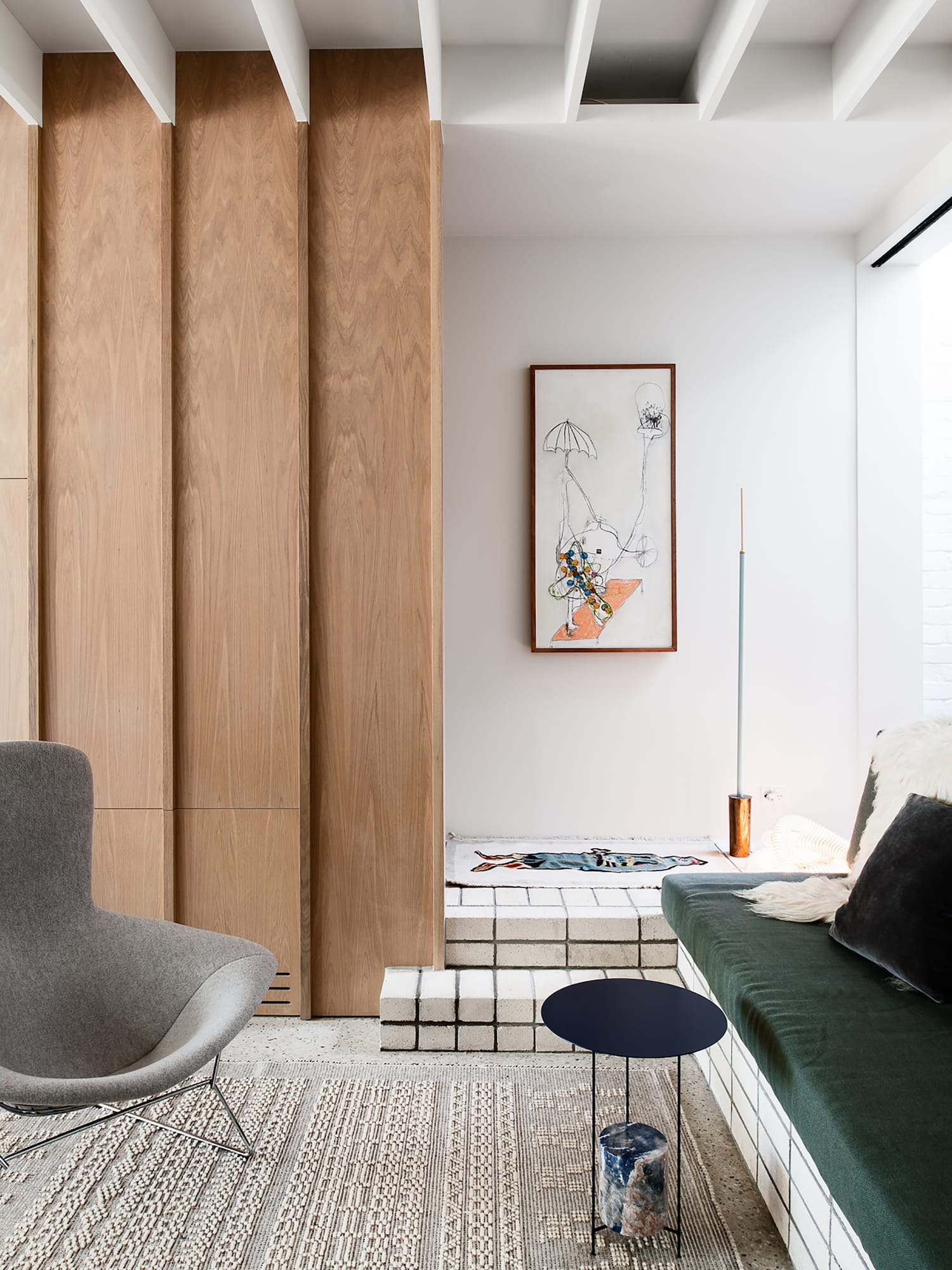
Appreciation and reverence to the surrounding environment was crucial in the allocation of space and optimisation of opportunity in the family home. Interior courtyards, mezzanine levels, and a roof garden capitalise on vistas of the adjacent parks and the looming Melbourne skyline. In addition to connection to location and context, these open spaces have been deliberately and strategically implemented to invite natural lighting and passive ventilation.
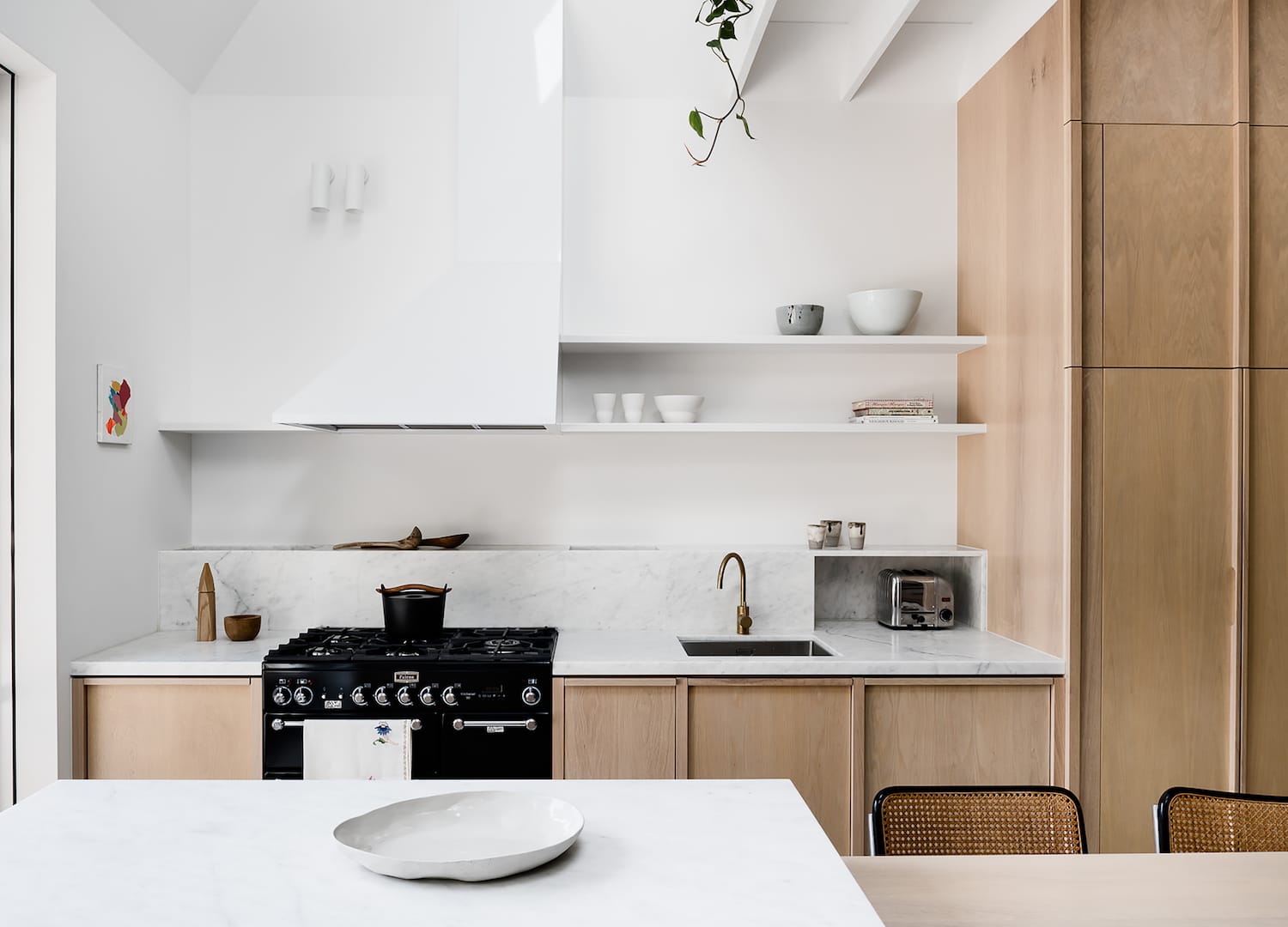
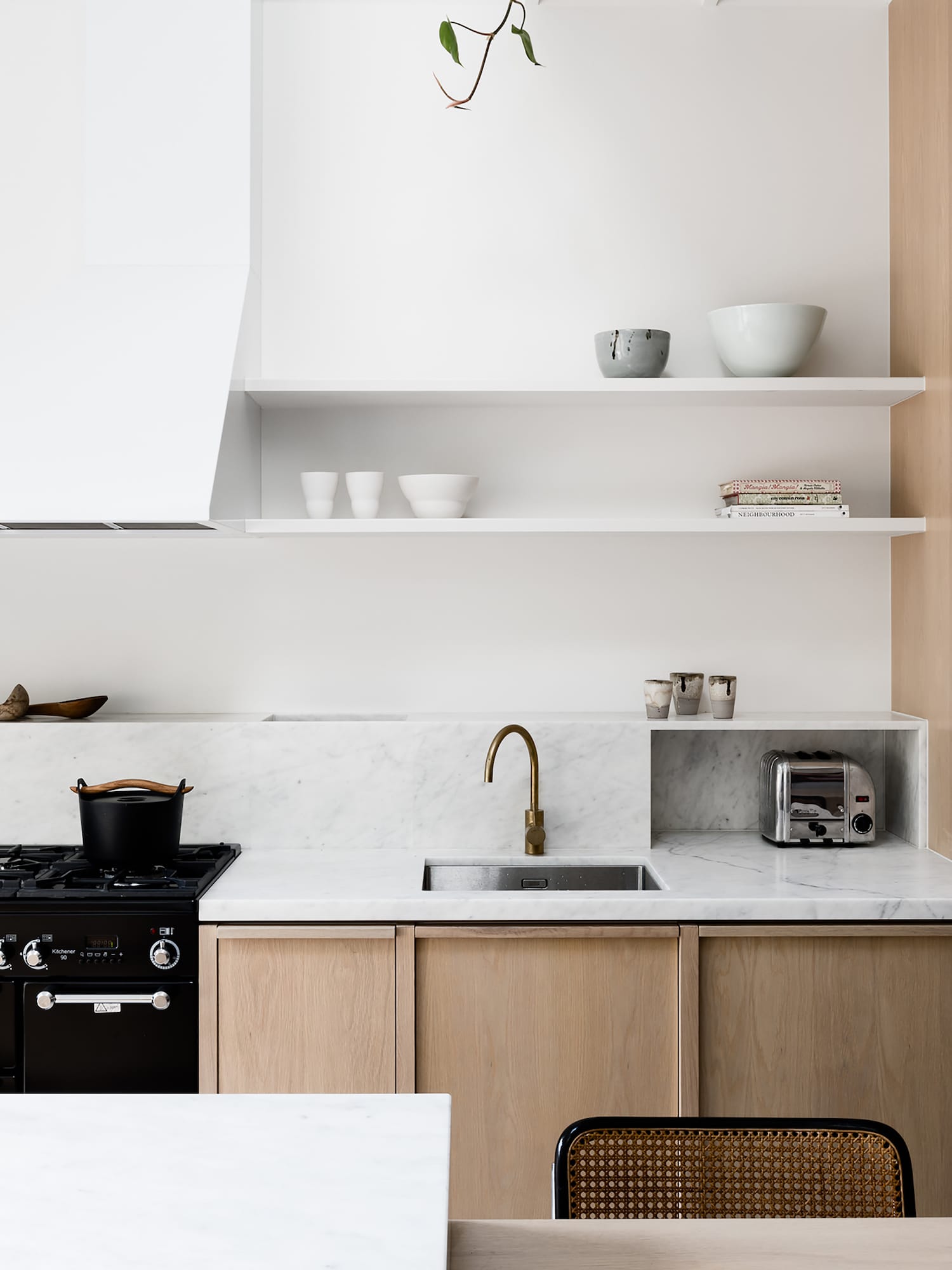
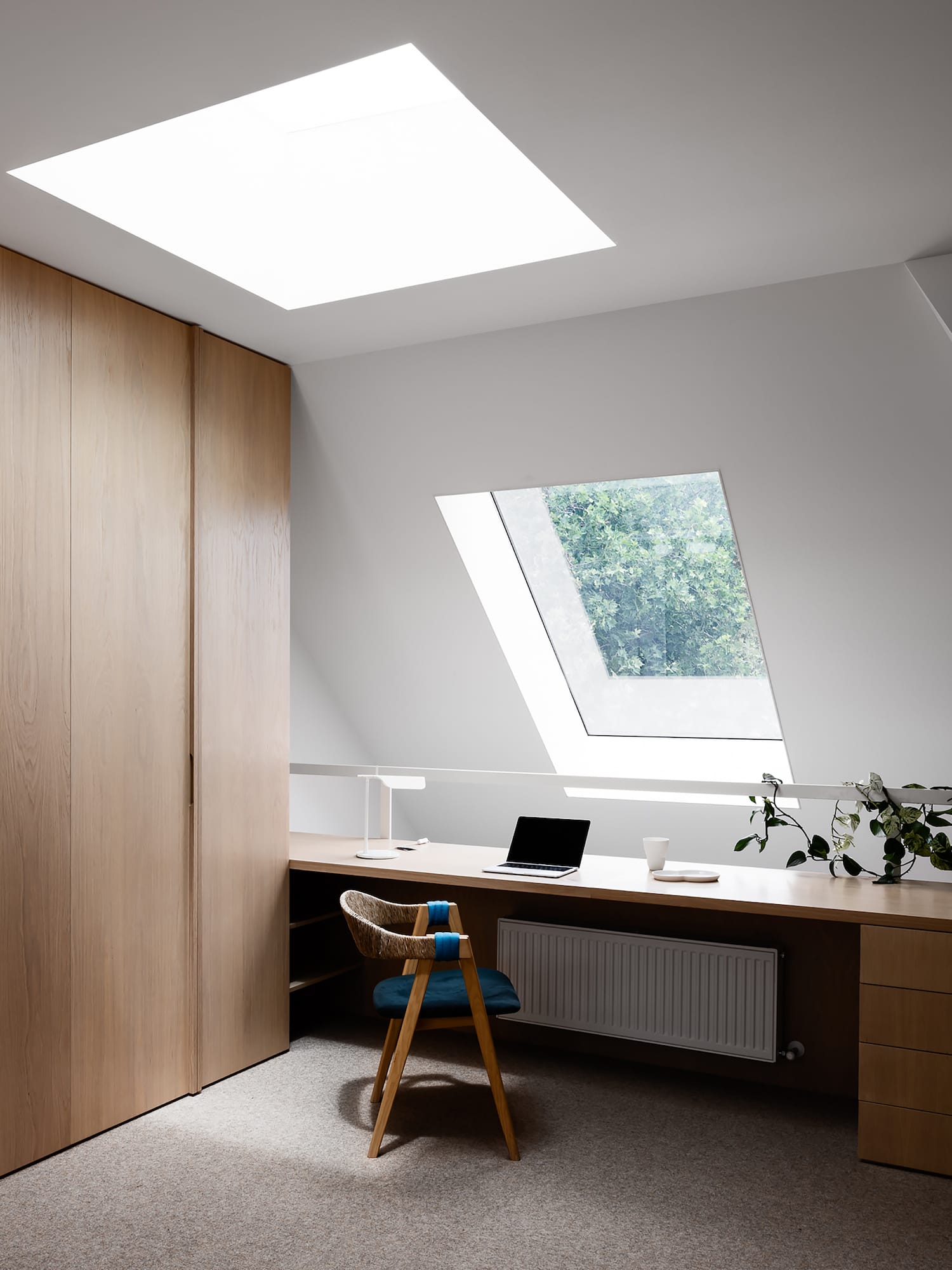
The material selection aims to produce a sense of clarity and calm within the space, by opting for a palette that is neutral and subdued in both tone and texture. White and cream terracotta tiles have been carefully selected in an act of subservience to the surrounding environment, as well as to emphasise the traditional pitched tile roof and elicit the 'storybook' feel desired by Folk Architects and their clients. References to Japanese design have been intricately and surreptitiously woven throughout the reinvigorated home, resulting in efficient use of space and functionality through subtle and pragmatic design choices. The end result is a beautiful, airy and welcoming home, that actively enhances the everyday life of its occupants by amplifying functionality and opportunity.
PROJECT DETAILS
Location: Melbourne, Victoria
Architecture: Folk Architects
Landscape Architecture: Bush Projects
Photographer: Tom Blachford
Builder: Moon Building Group
NOW HIRING
Folk Architect is looking for a passionate Project Architect to join their vibrant North Melbourne Studio. If you have at 5+ years of experience as a registered Architect and are confident with projects for local government, commercial, hospitality or private residential clients, you may be who Folk Architects is searching for. Apply via the link.
CO-ARCHITECTURE COMPANY PROFILE
If you are eager to learn more about Folk Architects, be sure to check out their CO-architecture company profile. Here, you will be able to find out more about Folk Architects.
