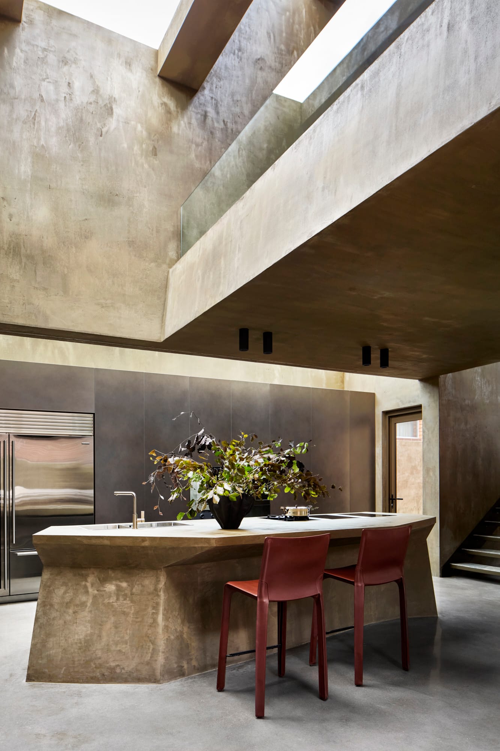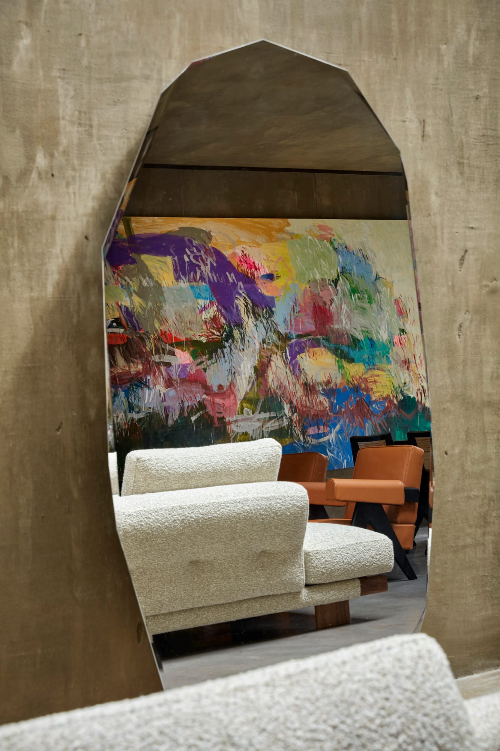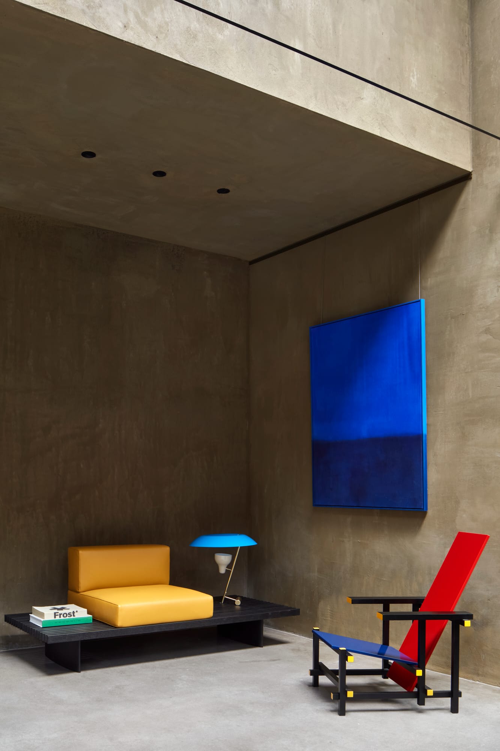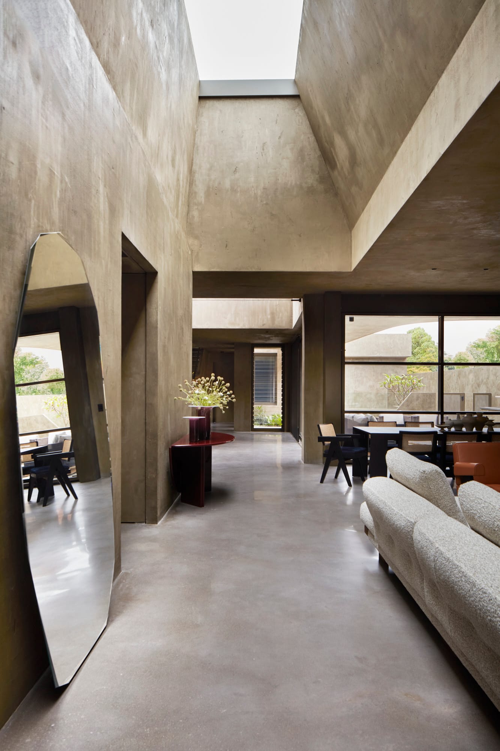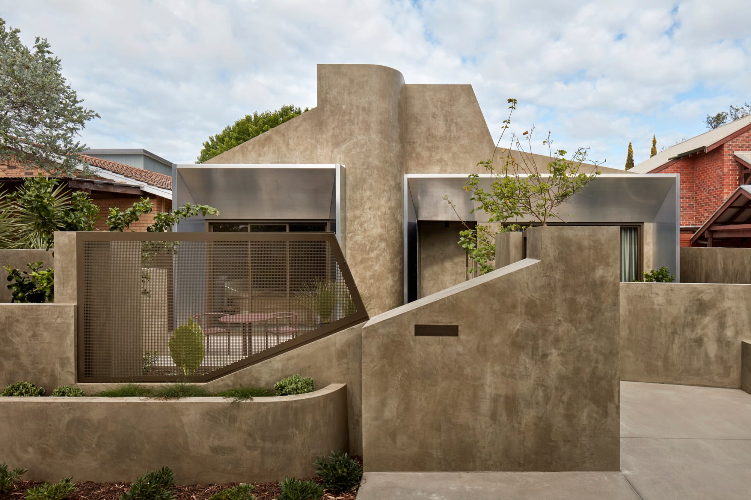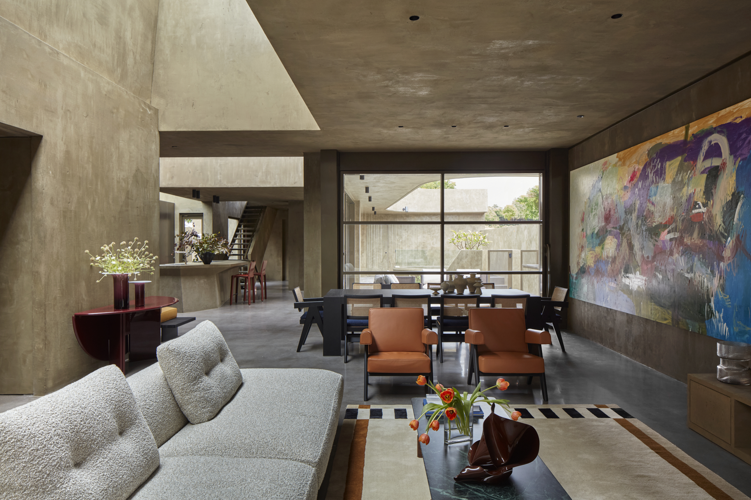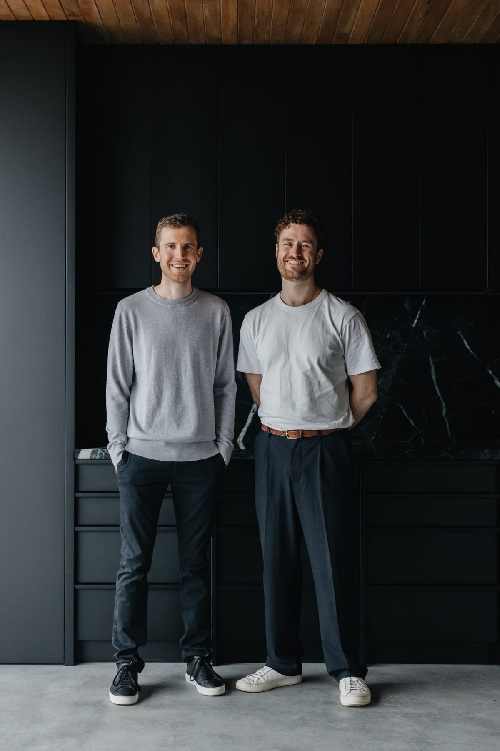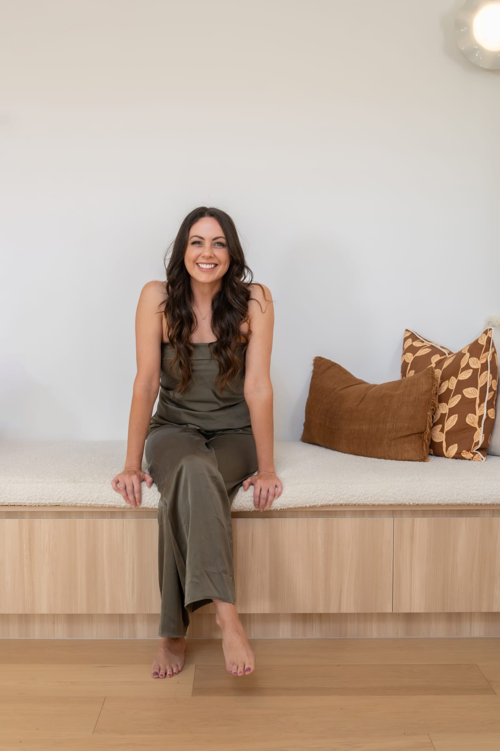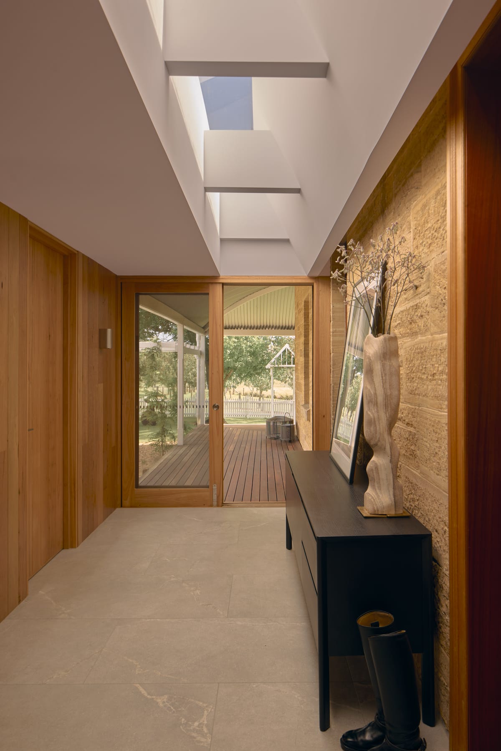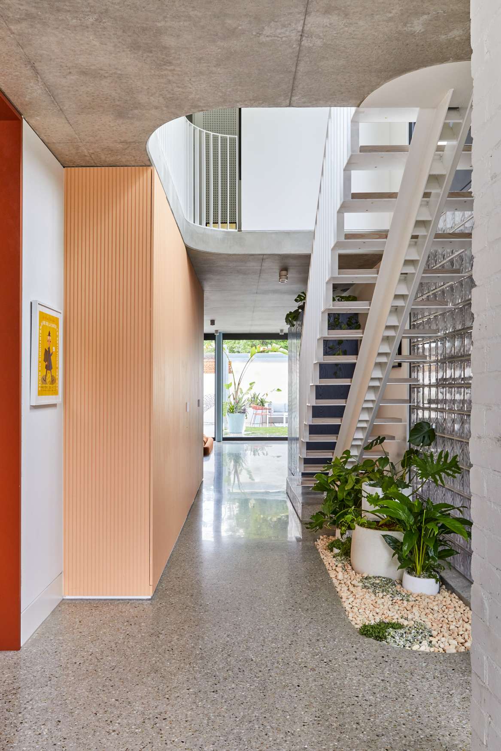Located in Subiaco, Western Australia, the Proclamation House is a contemporary interpretation of the area’s archetypal character homes. Designed by State of Kin in 2023, the brief called for an immersive, light filled dual-purpose space. Resulting into a thoughtfully balanced home that synthesises an inviting area for entertaining, with a private oasis for relaxation for its occupants - a professional couple and a parent.
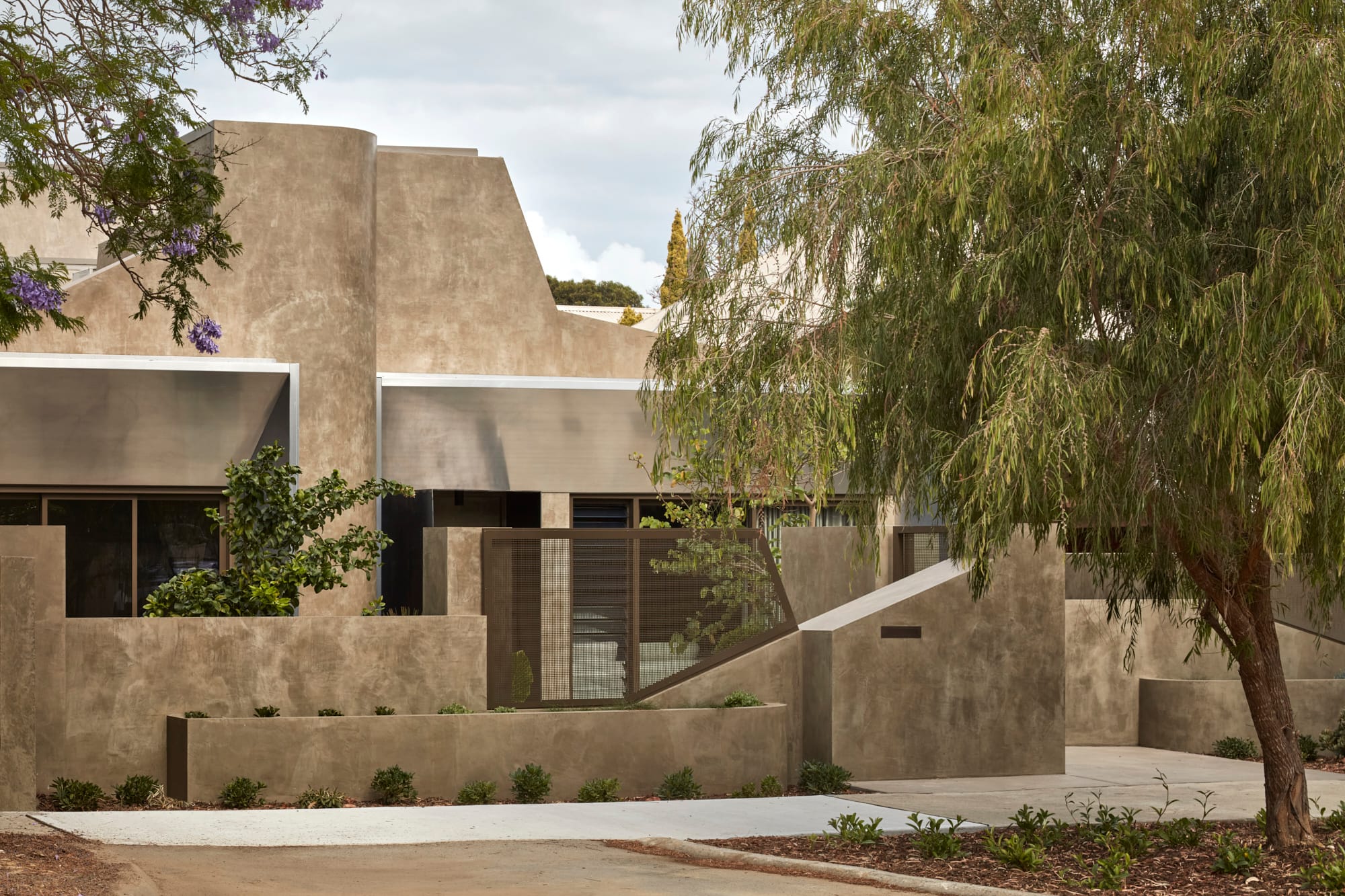
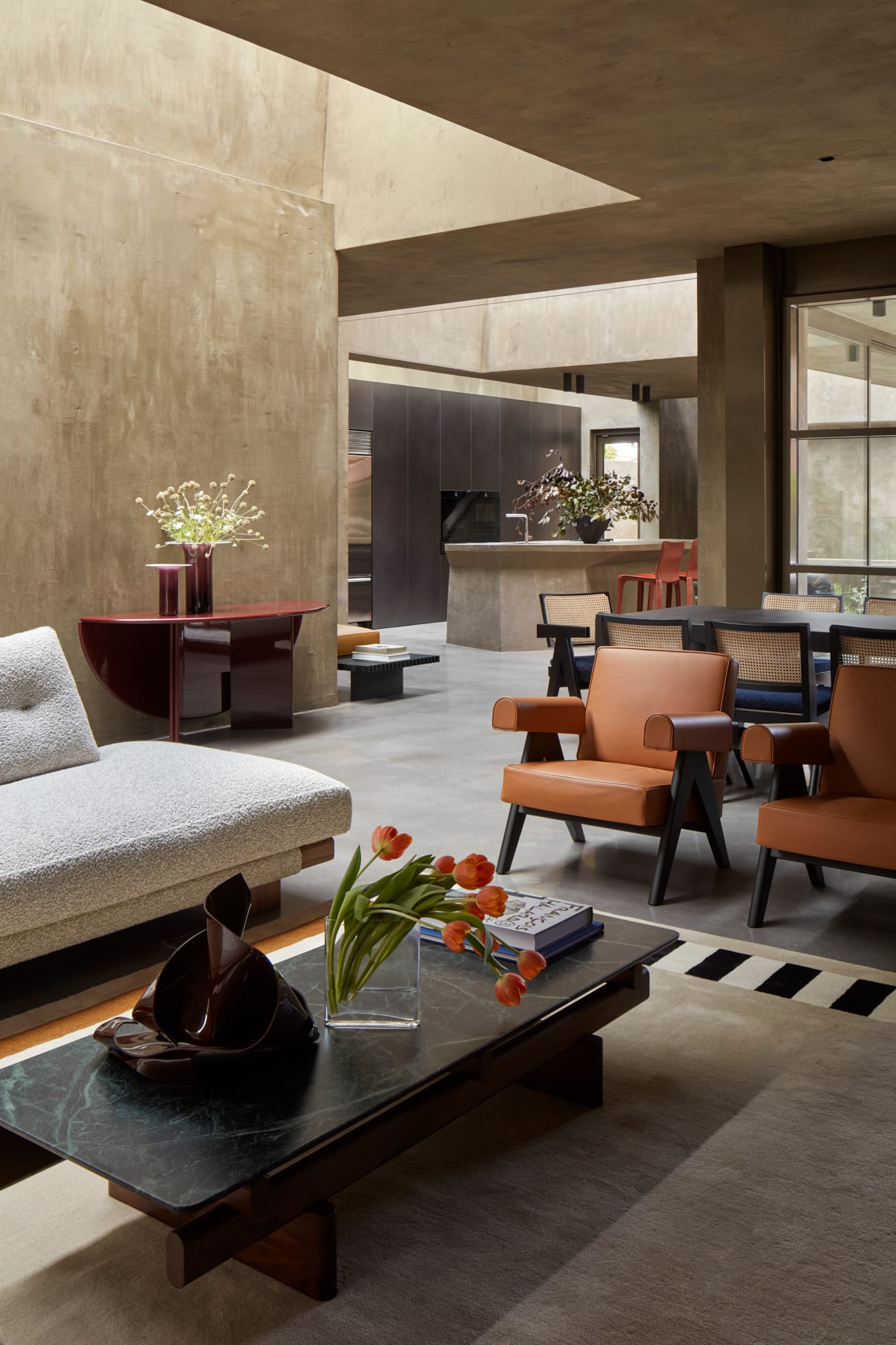
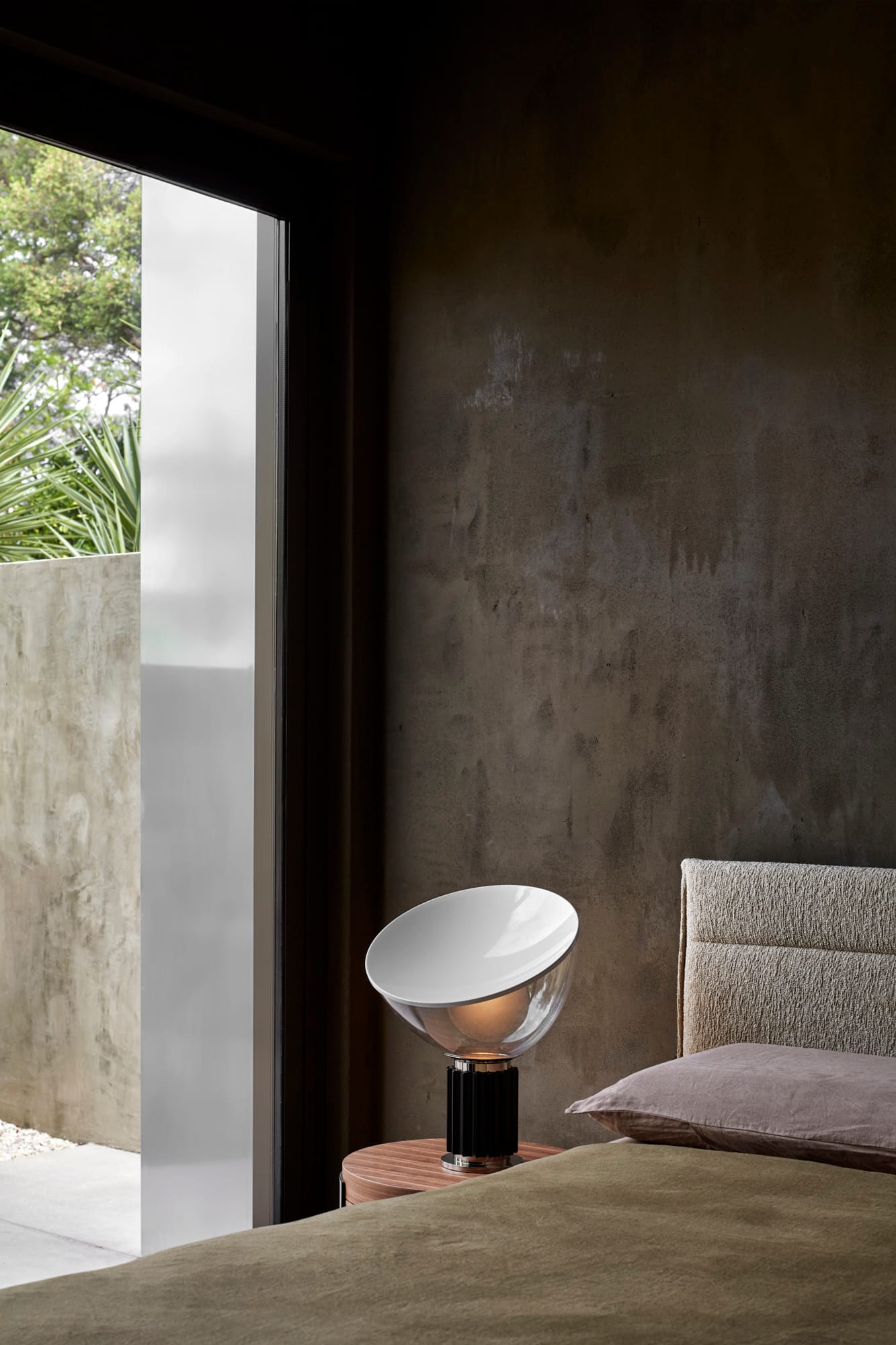
Founded in 2016, State of Kin is an interdisciplinary design practice comprising architects, interior designers, and construction professionals, delivering projects across both residential and commercial sectors. Their philosophy, "parameters create possibilities," guides the practice's design approach. The interiors team collaborates closely with the architects, shaping and responding to project briefs with thoughtful design decisions. Working collaboratively with the construction team, State of Kin aims to create confident solutions and refined execution for even ambitious designs, such as the Proclamation House.
Built from hemp-based render, an increasingly popular material in architecture, made from the natural fibre of the hemp plant, the Proclamation House fuses the boundaries between the landscape, interior, and exterior. Contrasted by crisp aluminium awnings, State of Kin's interior designer Alessandra French and architect Ara Salomone, reinterpreted the proportions, volumes and setbacks of the site’s former dwelling and the area's characteristic cottage vernacular, finding new form in a series of abstract, sweeping, and angular planes.
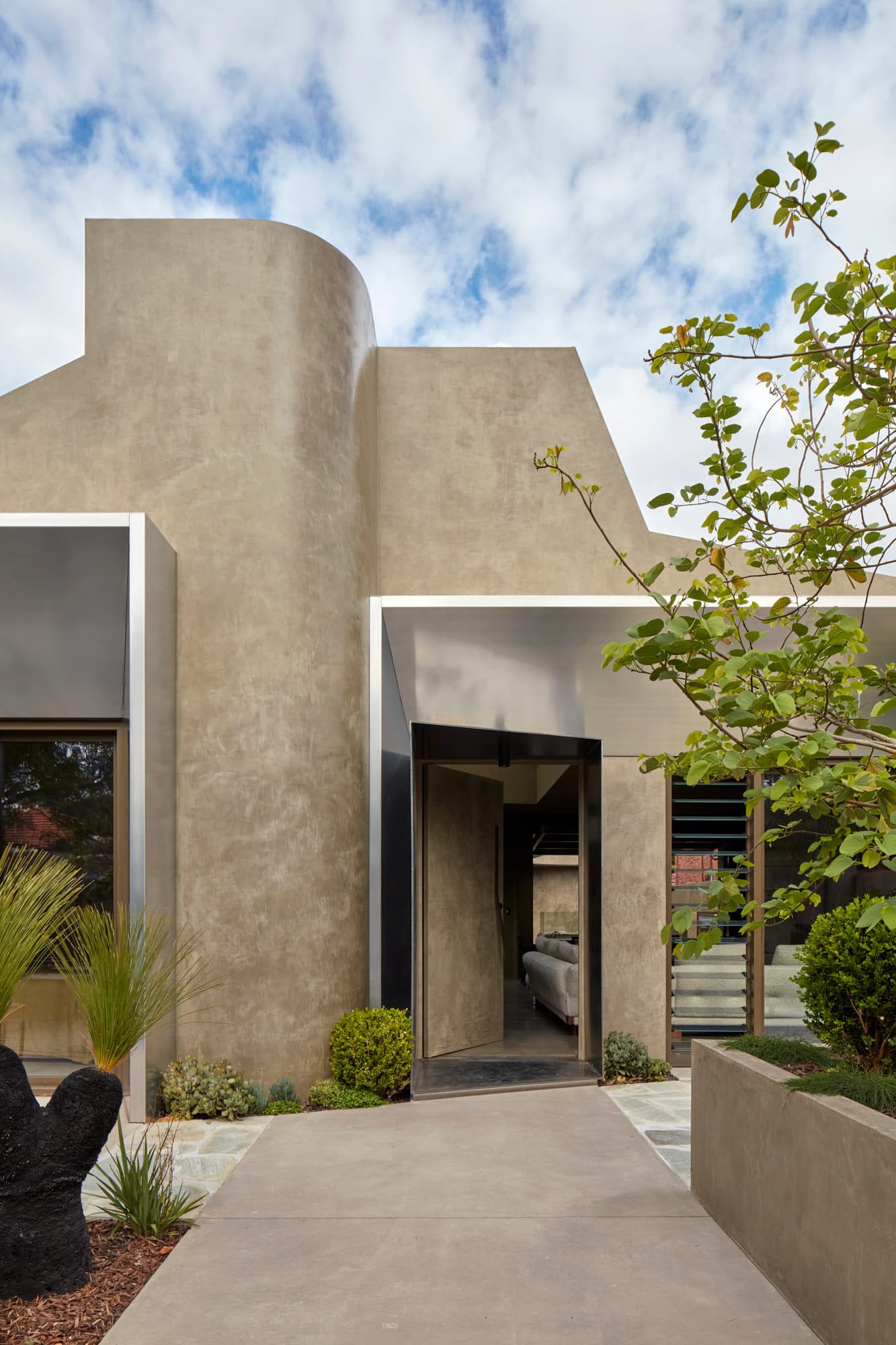
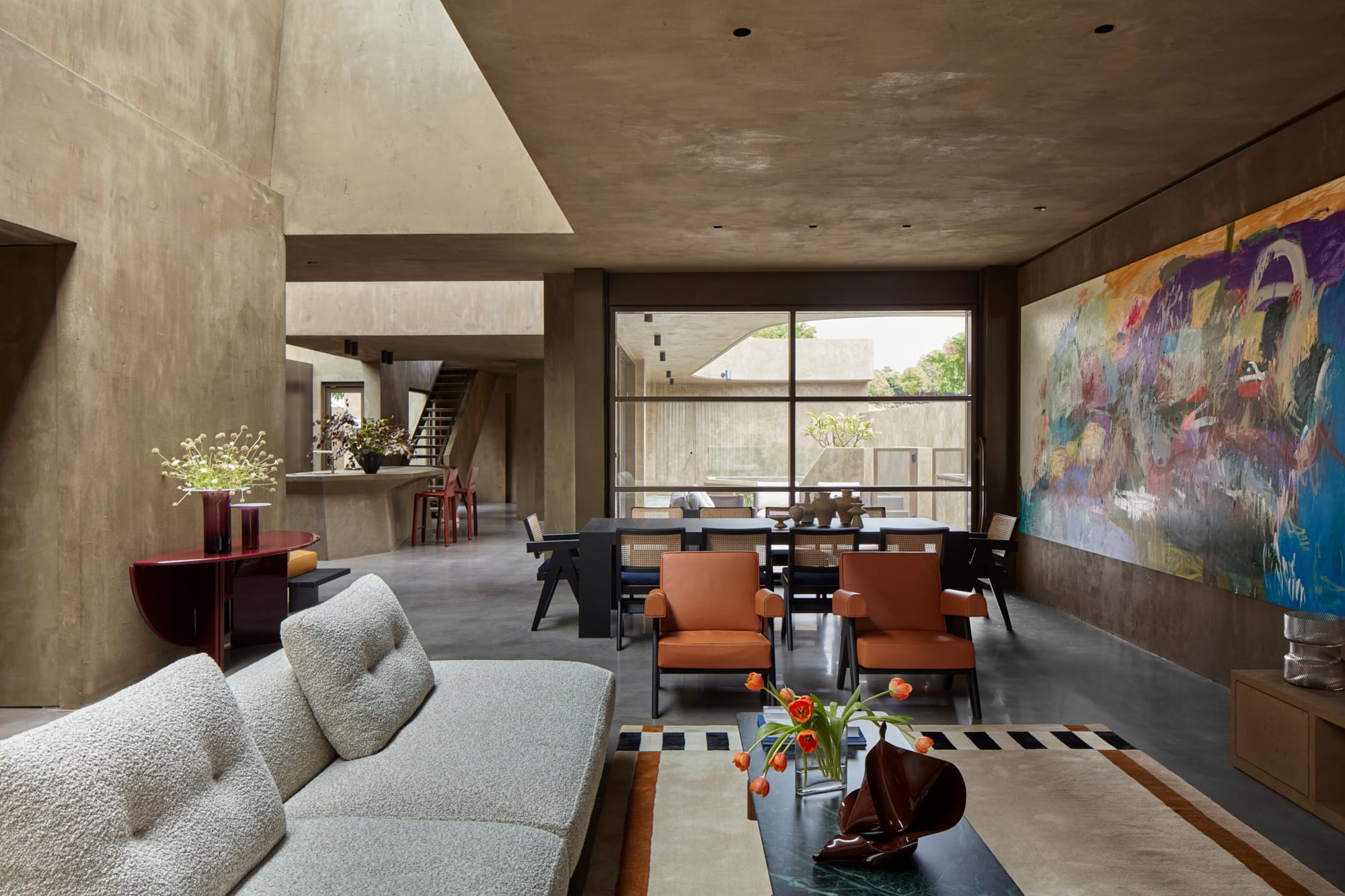
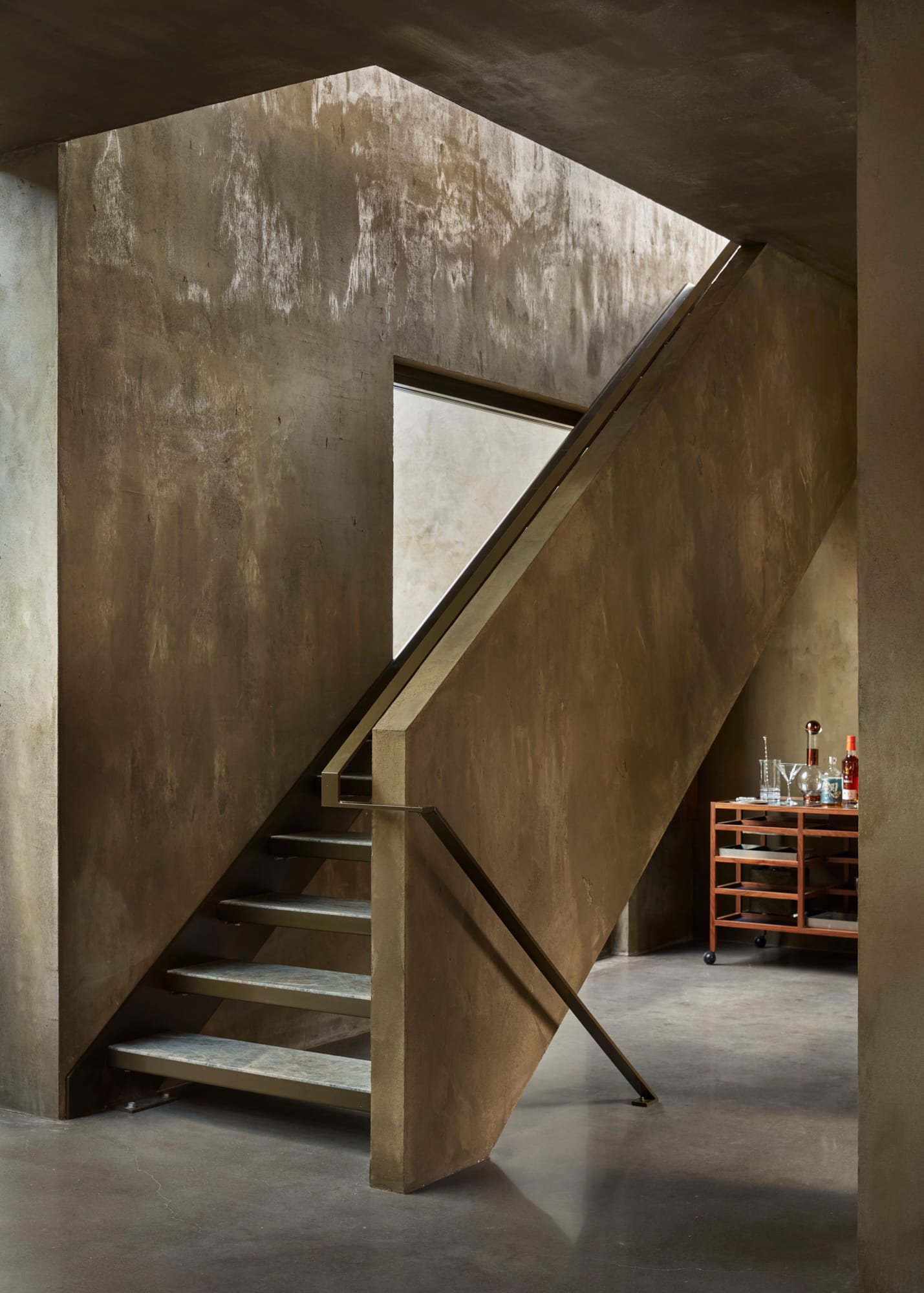
Populated with native species and fruit trees, the olive-toned hemp render facade harmoniously blends into its surrounding. Regulating the interface between public and private the family home is positioned back from the main street and designed to appear as a single-storey dwelling. Featuring a slightly lowered floor and a pitched roof, it accommodates a level-access ground floor with two primary bedrooms and communal living areas, alongside a first-floor mezzanine lounge and balcony.
Entering through operable glazed doors, the seemingly inconspicuous entrance, framed by two native Peppermint trees, unexpectedly opens into a spacious vault. Inspired by Alain de Botton's book 'The Architecture of Happiness', the inward-facing floor plan centers around a pool and sunken lounge, ensuring accessibility from every room. Opening laterally to the front and central courtyards, the north-facing outdoor space allows access to light, greenery and ventilation across the main living spaces.
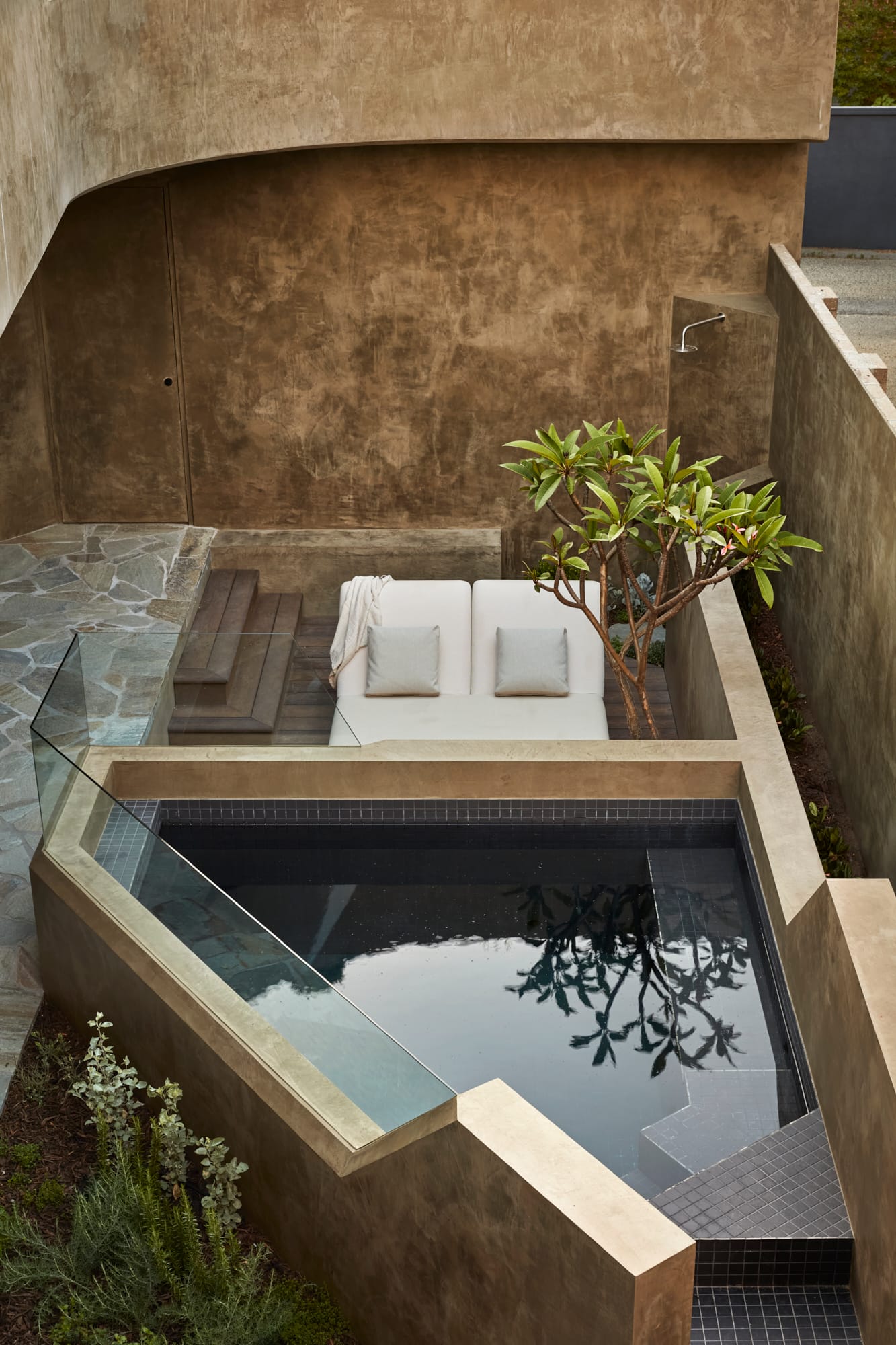
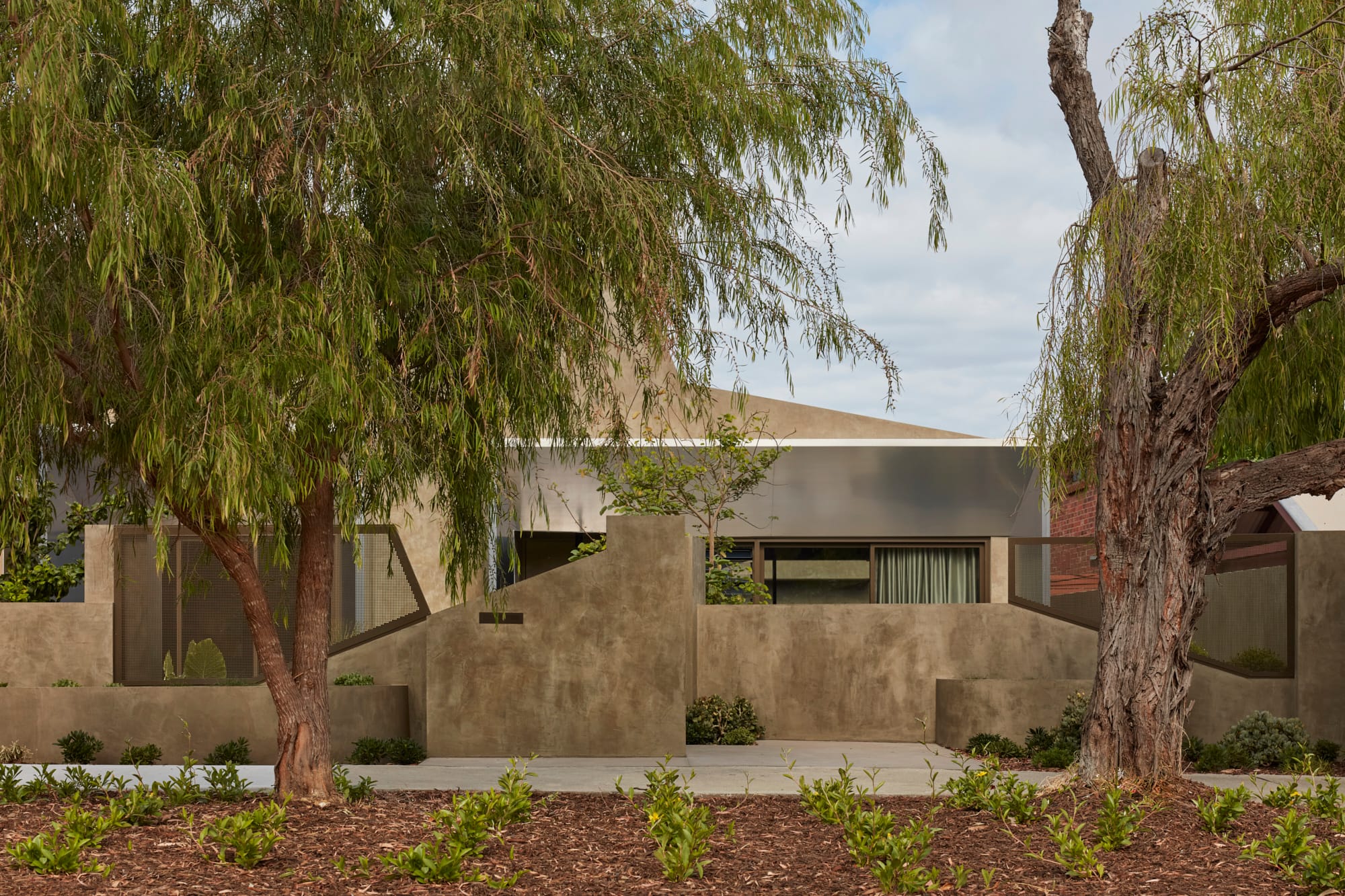
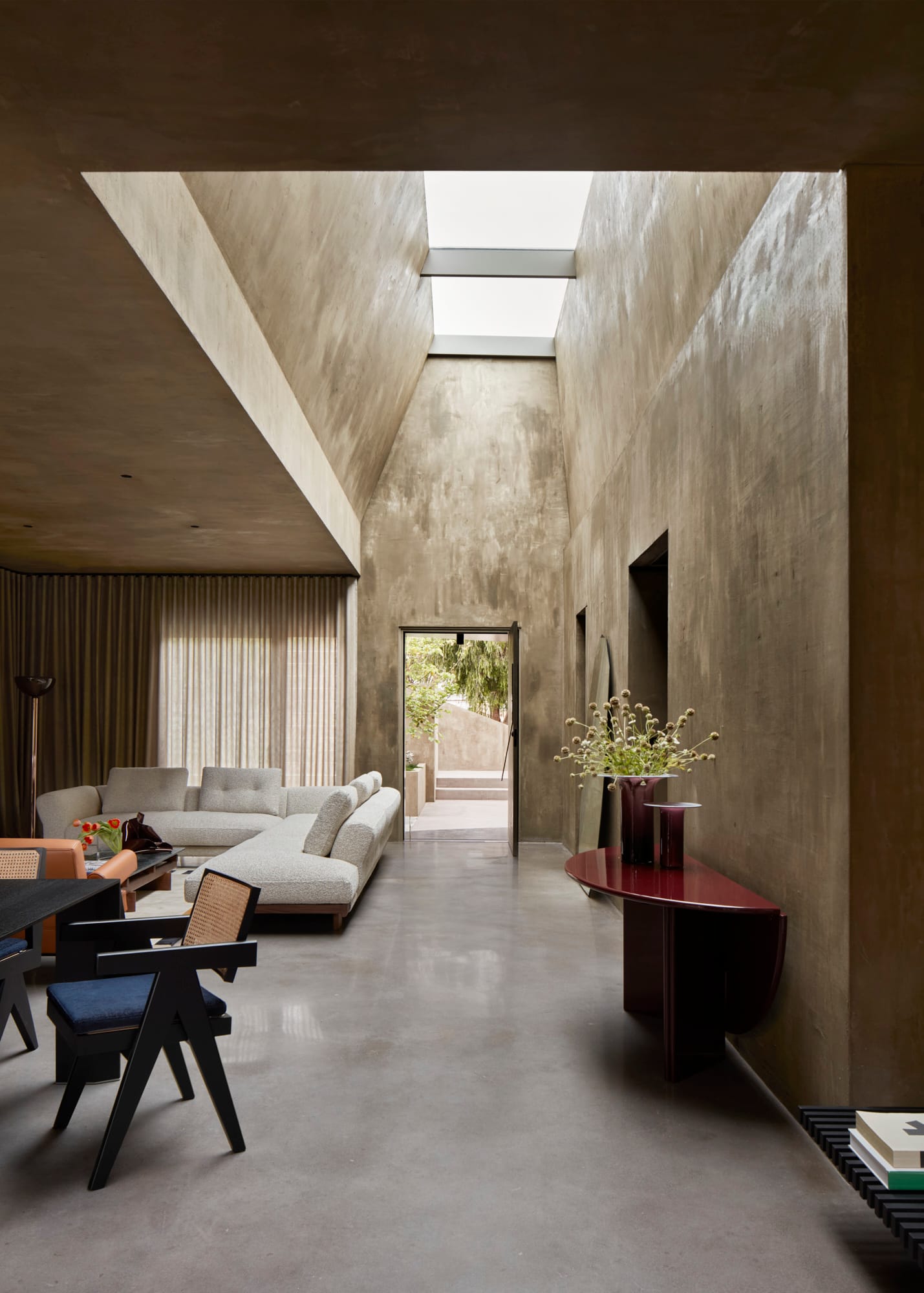
The parents' bedroom serves as a private sanctuary, opening onto the front courtyard. Its accessible design features an ensuite, creating a self-contained space that offers both independence and comfort while providing a degree of separation from the couple's living area.
A mezzanine study-guest room overlooks the kitchen and dining space, flooded with natural light, ensuring privacy without isolation. The open-plan living area, defined by sharp geometric forms, expands and contracts, leading to the primary suite at the rear. An impressive vista enhances this duality, creating a dynamic interplay between openness and intimacy.
The olive-blend hemp render continuously integrates the interior and exterior, proposing visual appeal while incorporating superior insulation and acoustic properties. Regulating humidity and temperature while providing a hypo-allergenic, low-VOC finish, the hemp-based render enhances energy efficiency and complements the minimalist material palette of aluminium accents and polished concrete that runs throughout the space. Beautifully contrasted by a collection of colourful furniture, artwork, and fittings, including pieces by designers Gerrit Thomas Rietveld, Charlotte Perriand, and Joris Poggioli.
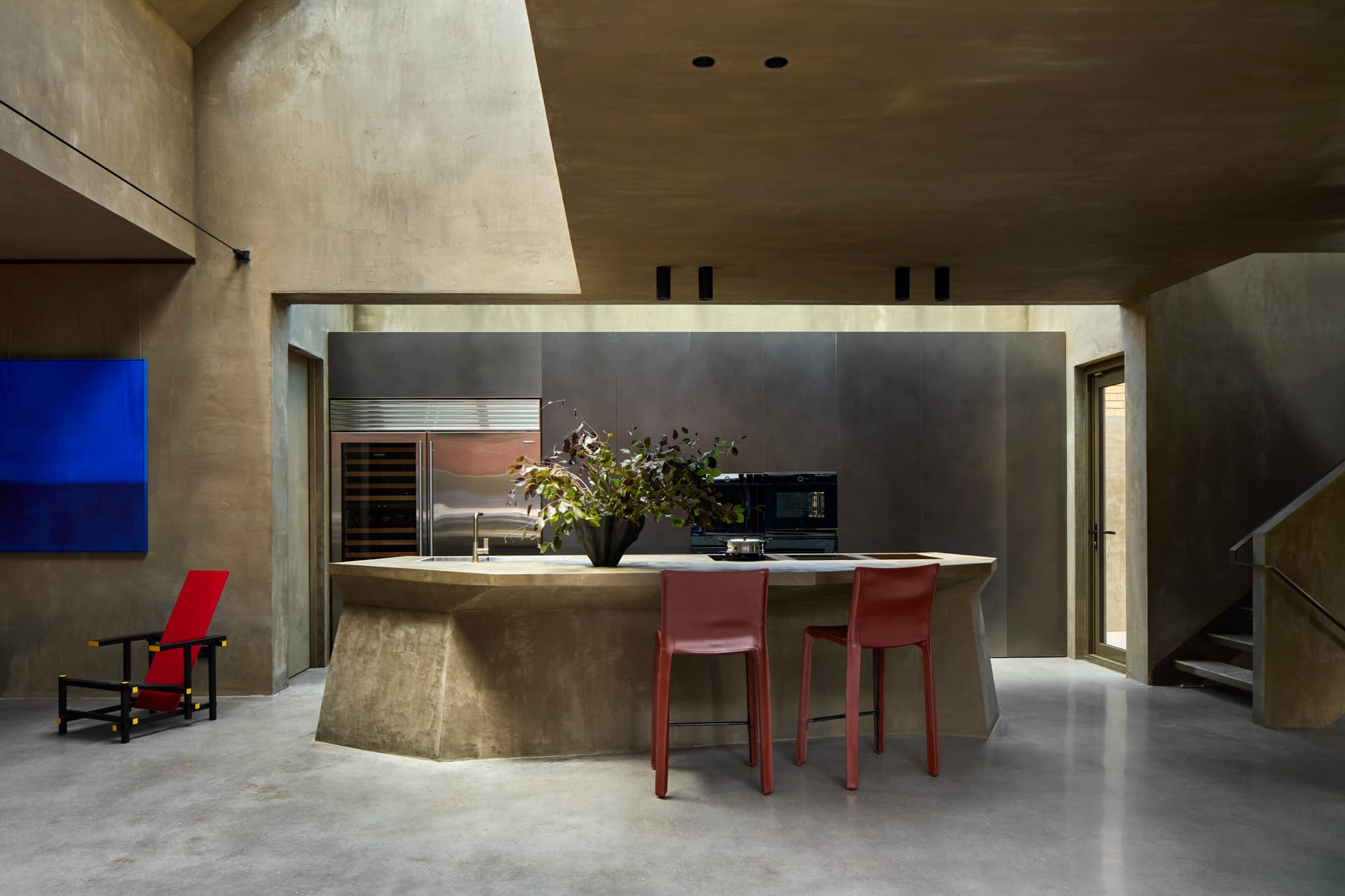
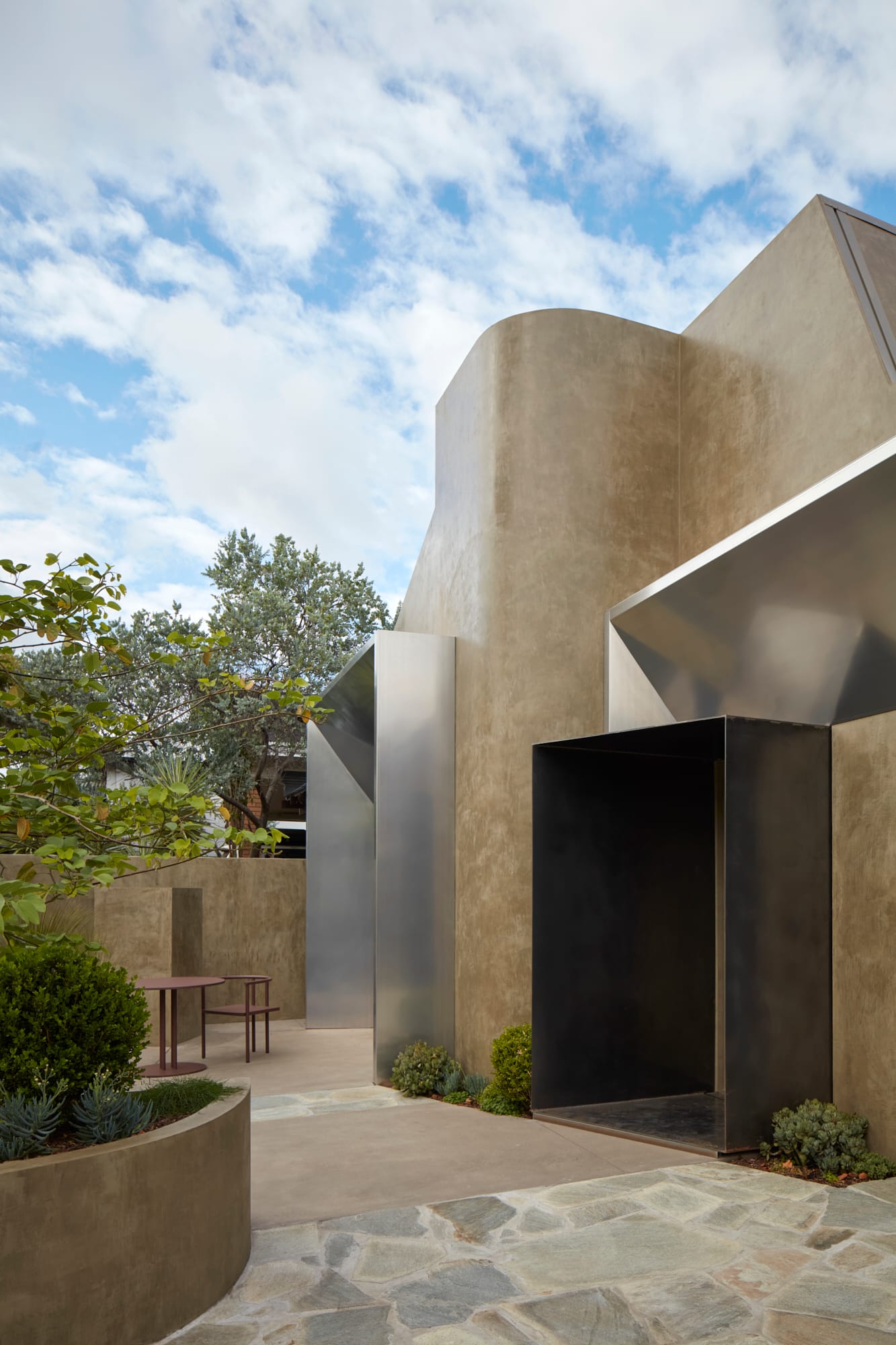
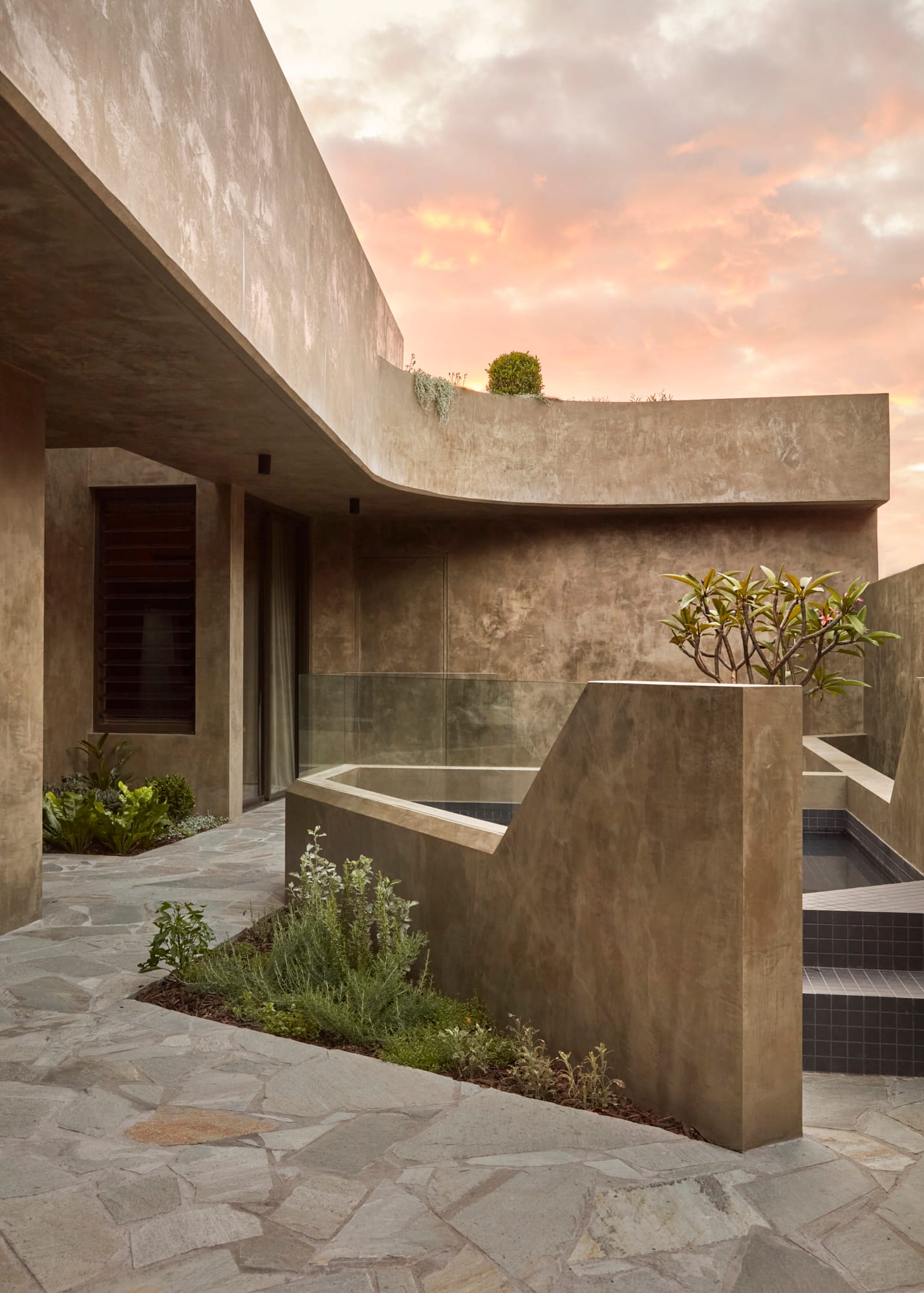
The Proclamation House exemplifies State of Kin's innovative approach to design, thoughtfully respecting its context while meeting the occupants' needs. Harmoniously blending the organic feel of the interior with its sculptural exterior form through the use of olive-blend hemp render, the Proclamation House provides a peaceful sanctuary that encourages relaxation and entertaining, resulting in a home that is both highly sustainable and aesthetically pleasing.
If you are interested in learning more about State of Kin, you can head to their CO-architecture pro business profile. There, you can read about their studio, and take a look at other exciting projects like Sweep House.
PROJECT DETAILS
Location: Subiaco, WA
Architecture: State of Kin
Photography: Jack Lovel
Interiors: State of Kin
Builder: State of Kin
Landscape Architecture: Tristan Peirce
