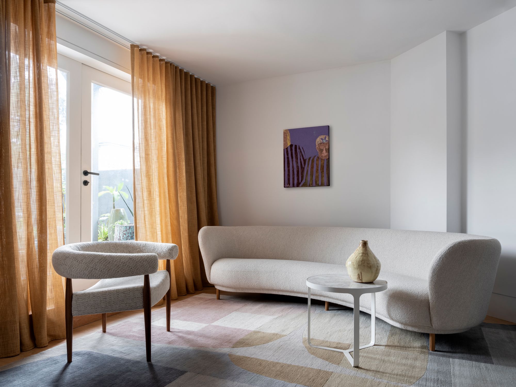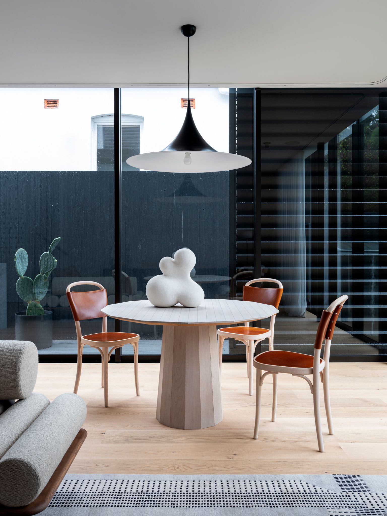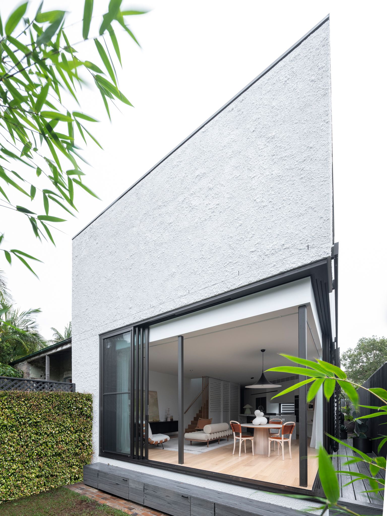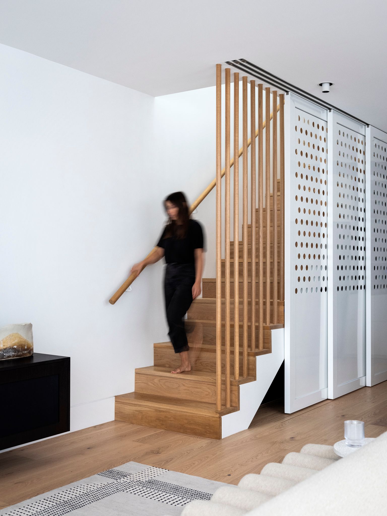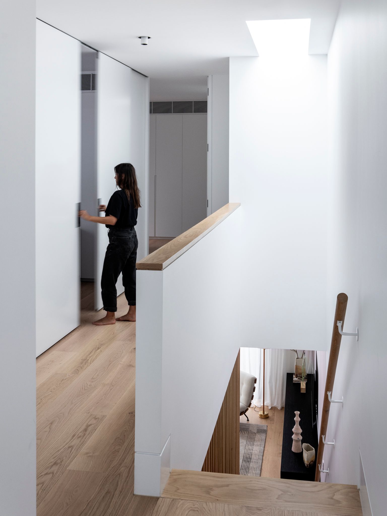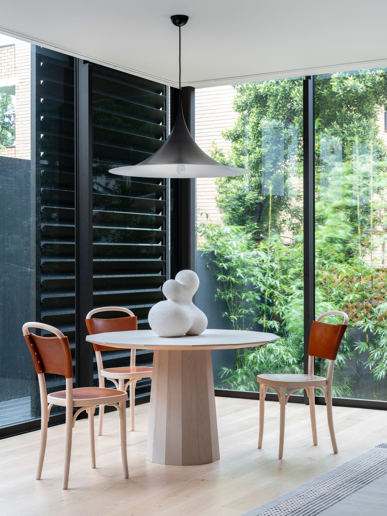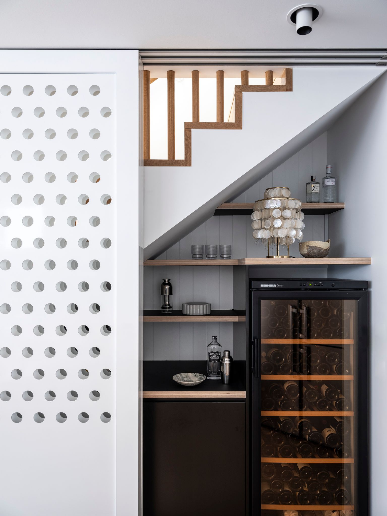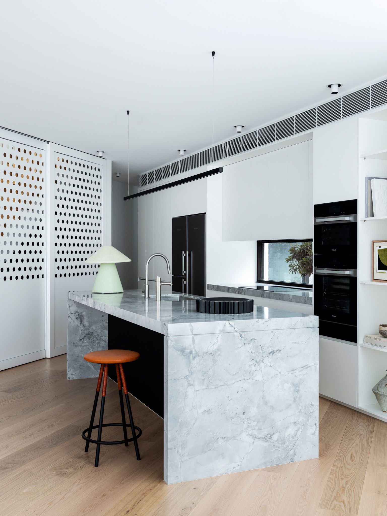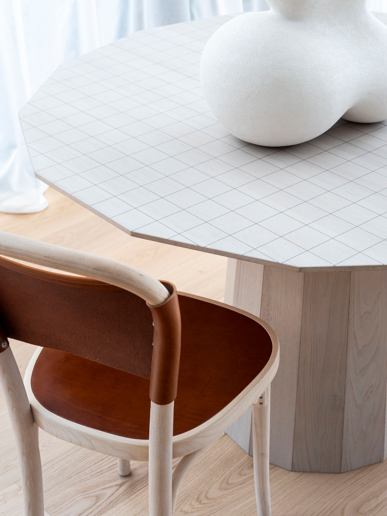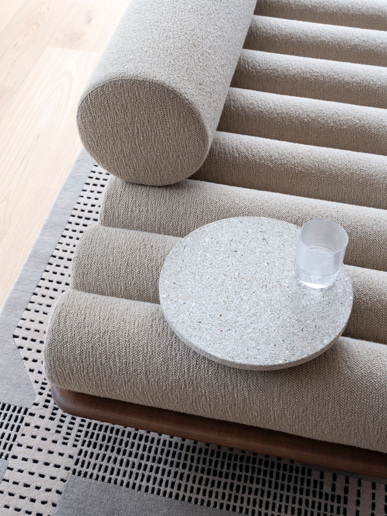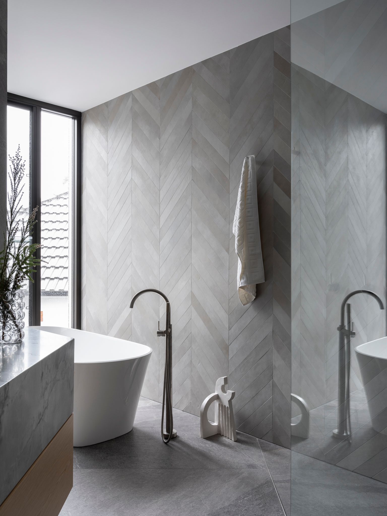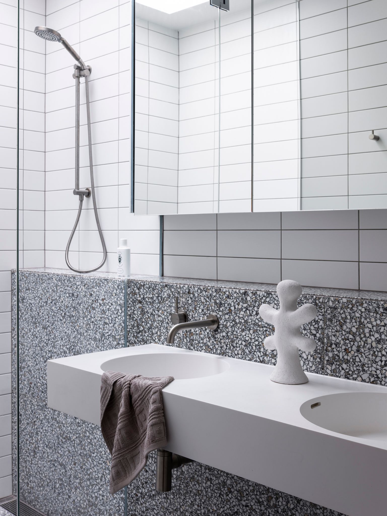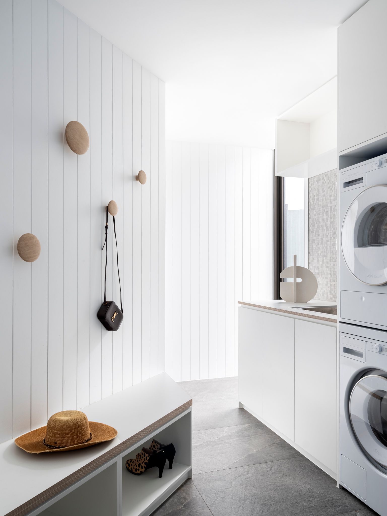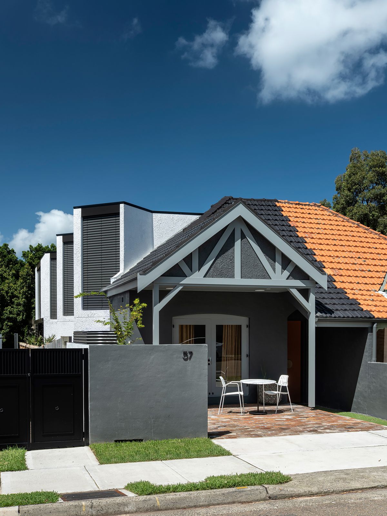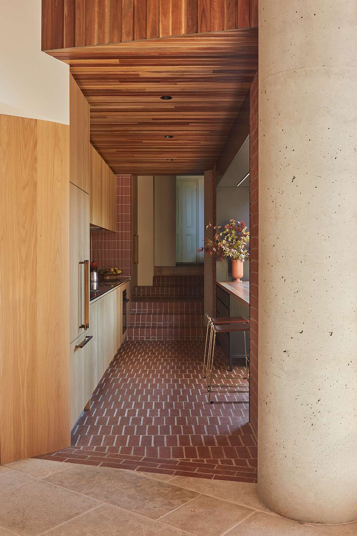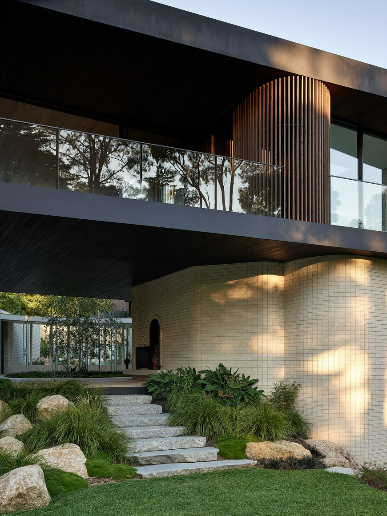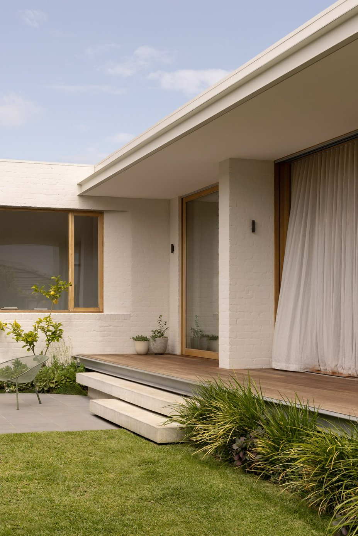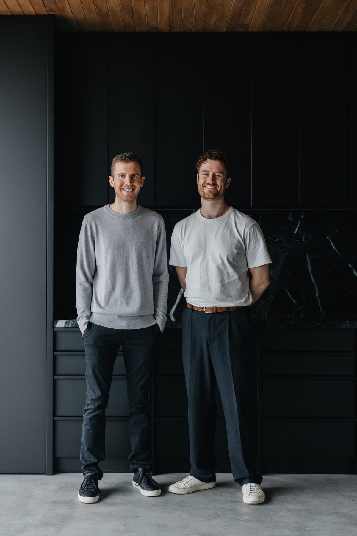Carla Middleton Architecture has unveiled its latest residence, the Bondi Beach House, where the boundaries between indoor and outdoor spaces are gracefully blurred. Nestled on a long narrow site, this project reimagines the traditional notions of a 'room' and a 'garden' by exploring the captivating moments that lie between them.
With a keen focus on harnessing natural light, the architects aimed to orientate the house towards the north, aligning the home parallel to the longest side of the site. However, the architects were equally captivated by the concept of connecting every room to a picturesque garden. How could they effortlessly bridge the interior and exterior, allowing residents to revel in the beauty of nature from any vantage point?
At the core of Carla Middleton Architecture's philosophy is the creation of joyful spaces that engage with the outside world. Whether it's a glimpse of a swaying tree or the soft rays of sunlight streaming through a skylight, the practice understands the transformative power of nature within living spaces.
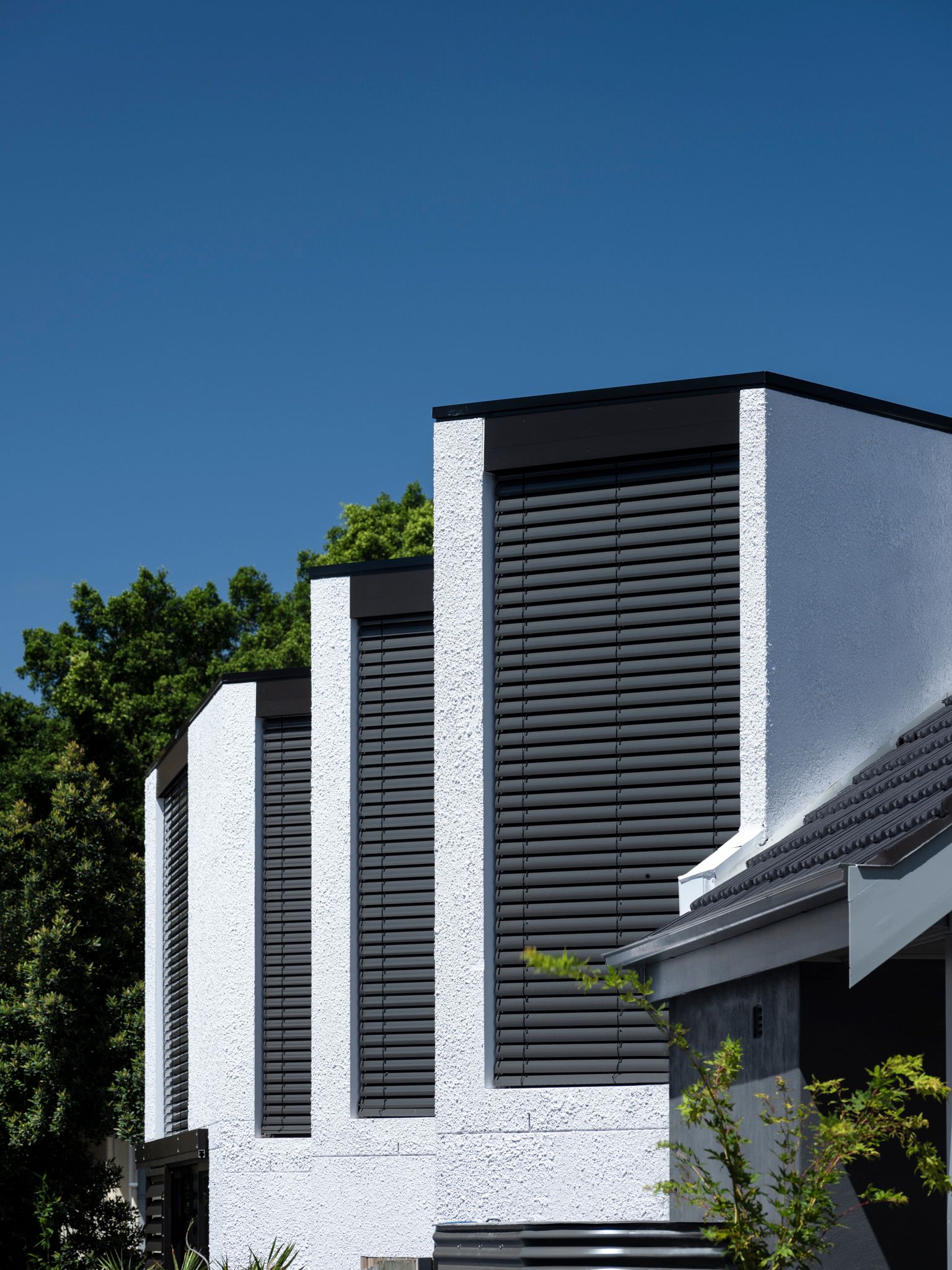
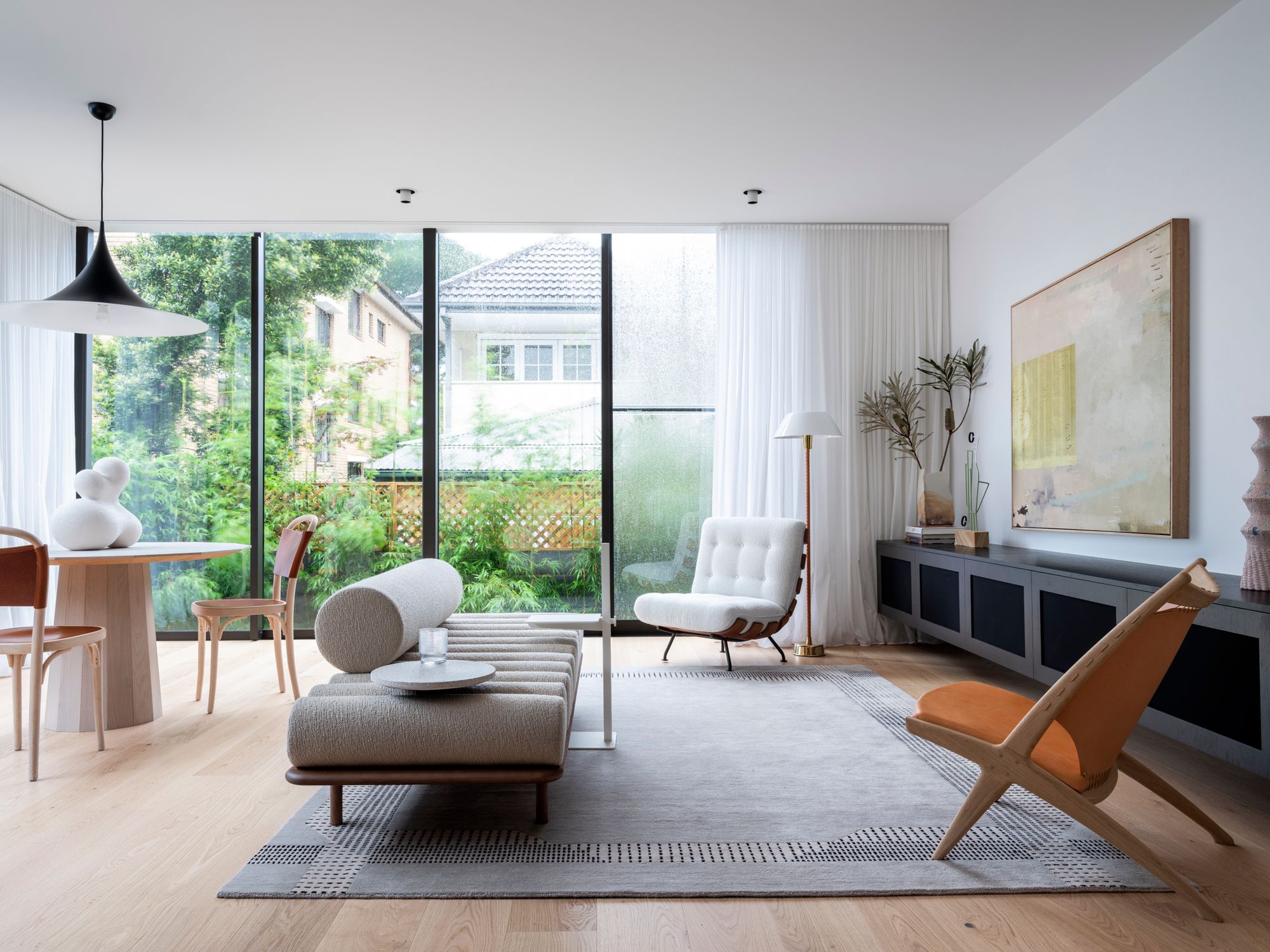
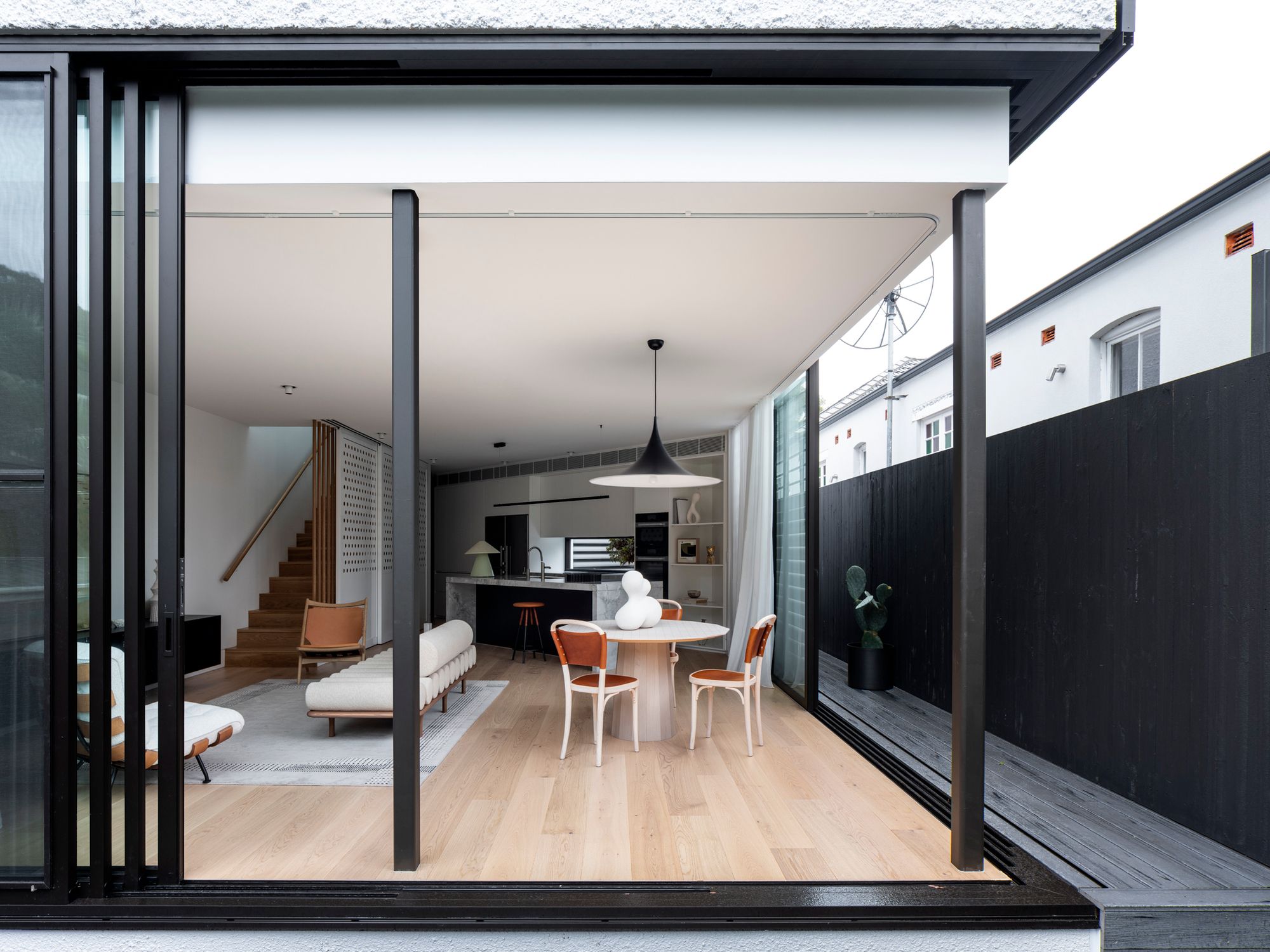
In the Bondi Beach House project, the architects envisioned a garden view from every room. This ambitious goal was achieved through the ingenious use of a distinctive 'zig zag' shape, which became the defining feature. The outward protrusion of the zig zag shape creates inviting indoor spaces, while its inward extension establishes delightful outdoor garden areas.
The true magic of the Bondi Beach House lies in the interplay between these two spaces—the 'room' and the 'garden.' The architects were particularly fascinated by the transitional moment between them, where the boundaries blur and a unique harmony emerges. To emphasise this connection, the design incorporates full-height glass panels on opposing walls, forming an alluring checkered pattern that creates a visual rhythm that dances between openness and privacy. Where windows or doors open below, solid walls soar above, where there's above openings, sturdy walls anchor the space below.
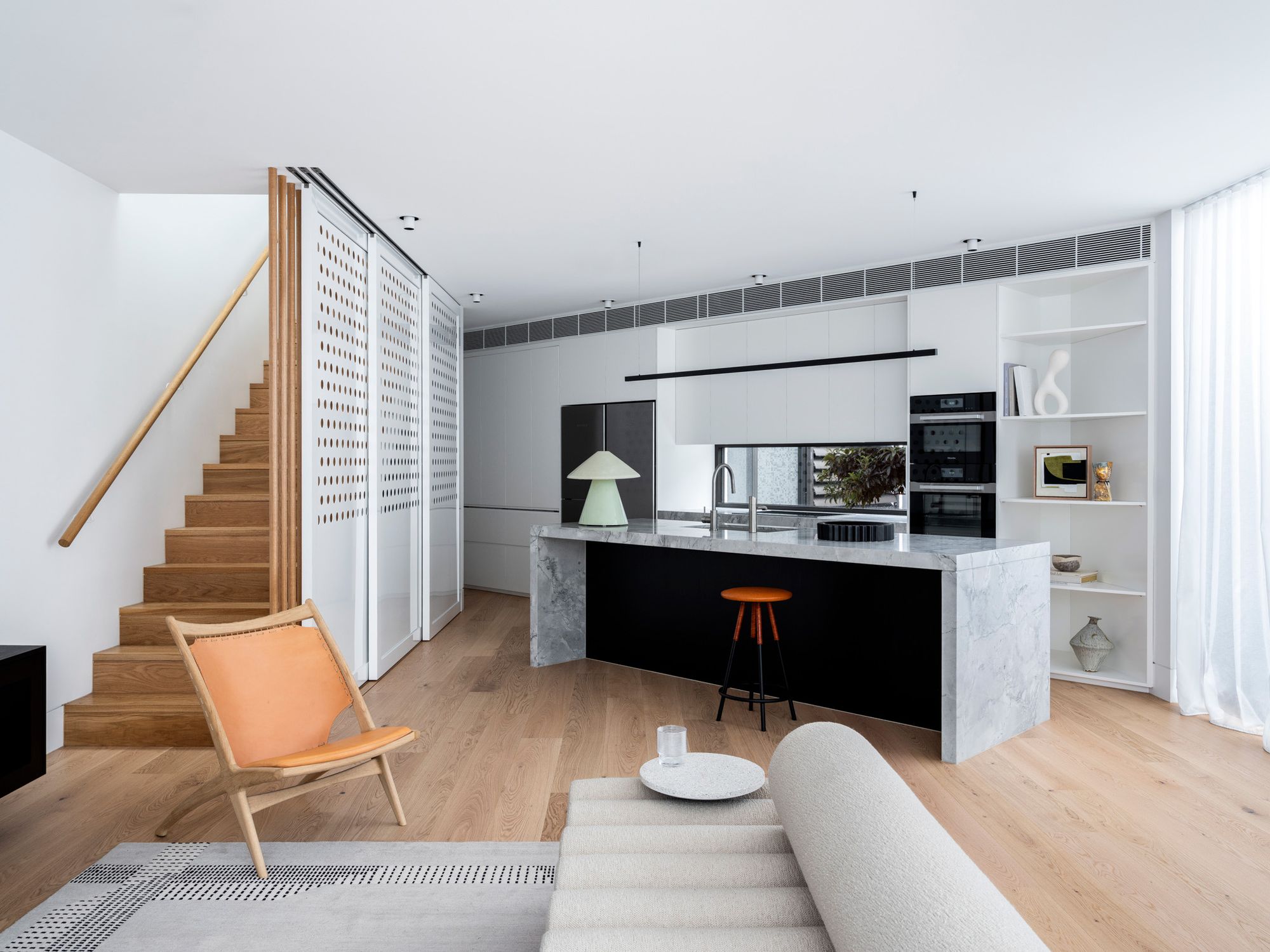
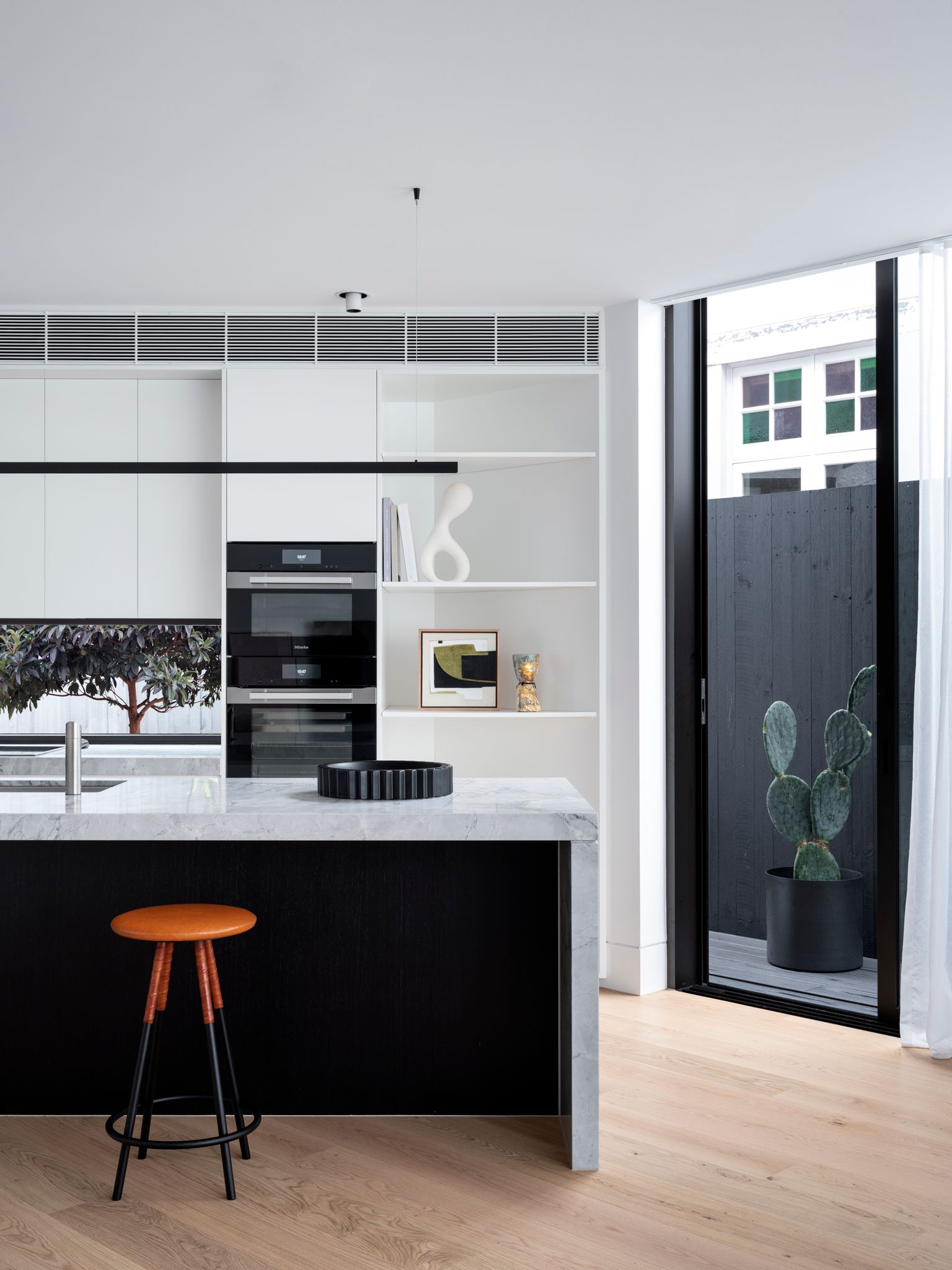
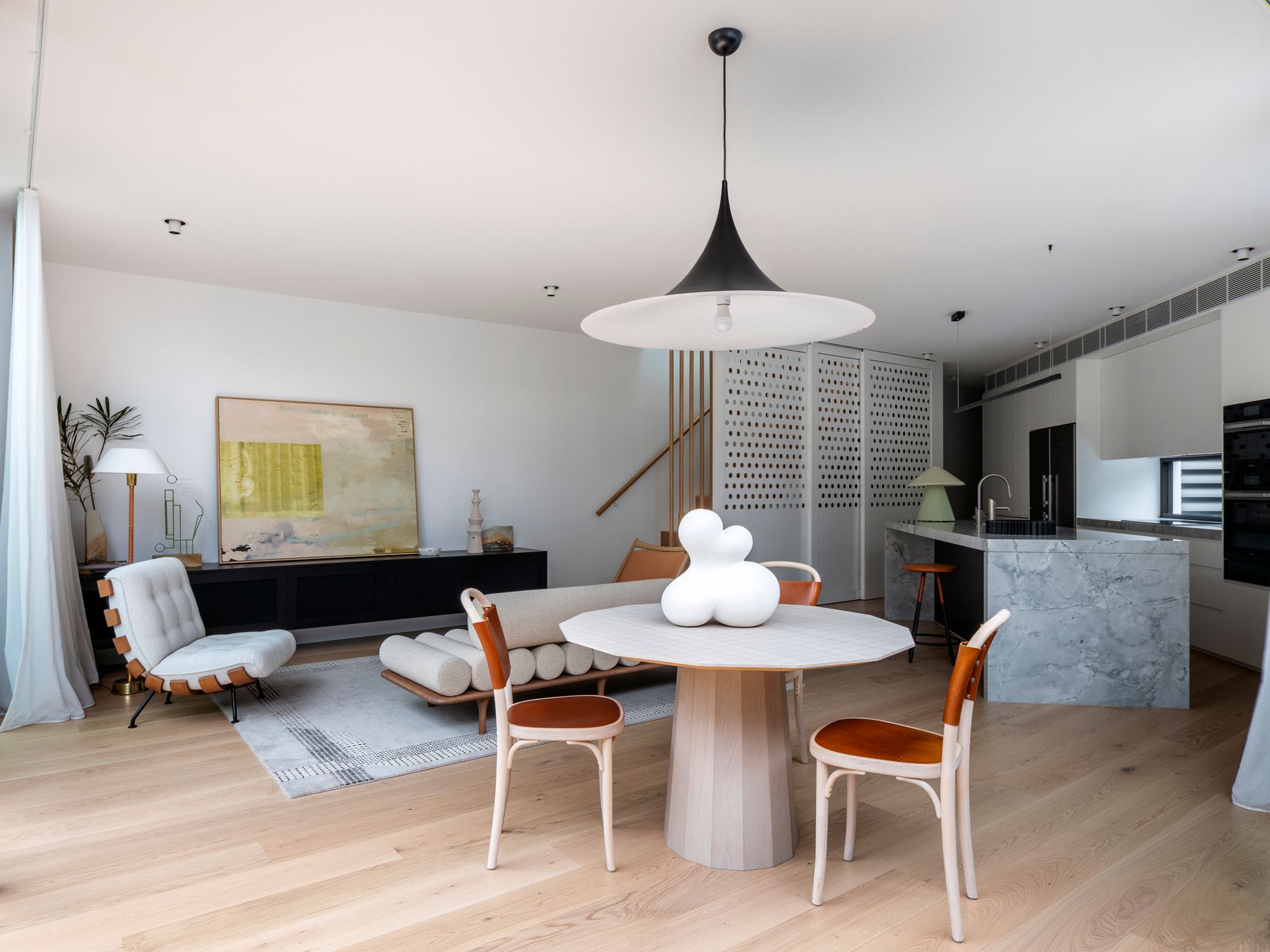
The result is a breathtaking symphony of transparency and solidity, effortlessly harmonising the interior and exterior realms. Each room becomes a gateway to nature, providing the occupants with a serene and immersive experience. The carefully choreographed design blurs the boundaries, inviting the outside world to mingle with the cozy embrace of the indoors.
Carla Middleton Architecture's Bondi Beach House stands as a testament to the power of innovative design and the harmonious coexistence of interior and exterior spaces. Through their skilful orchestration of light, views, and transitional moments, the architects have crafted a sanctuary where nature and human habitation converge. The bond between rooms and gardens has been beautifully realised, offering a delightful living experience that transcends conventional boundaries.
NOW HIRING
Love this project? Carla Middleton Architecture is currently looking for a Registered Architect to join them in their Clovelly Studio. Click this link to view the full job description.
CO-ARCHITECTURE COMPANY PROFILE
Find out more about Carla Middleton Architecture via their
CO-architecture Company Profile
Project details
Architecture & Interiors: Carla Middleton Architecture
Build: M&G Building
Styling: Atelier Lab
Landscape Architecture: Fig Landscapes
Structural Engineer: ROR Consulting Engineers
Photography: Tom Ferguson
