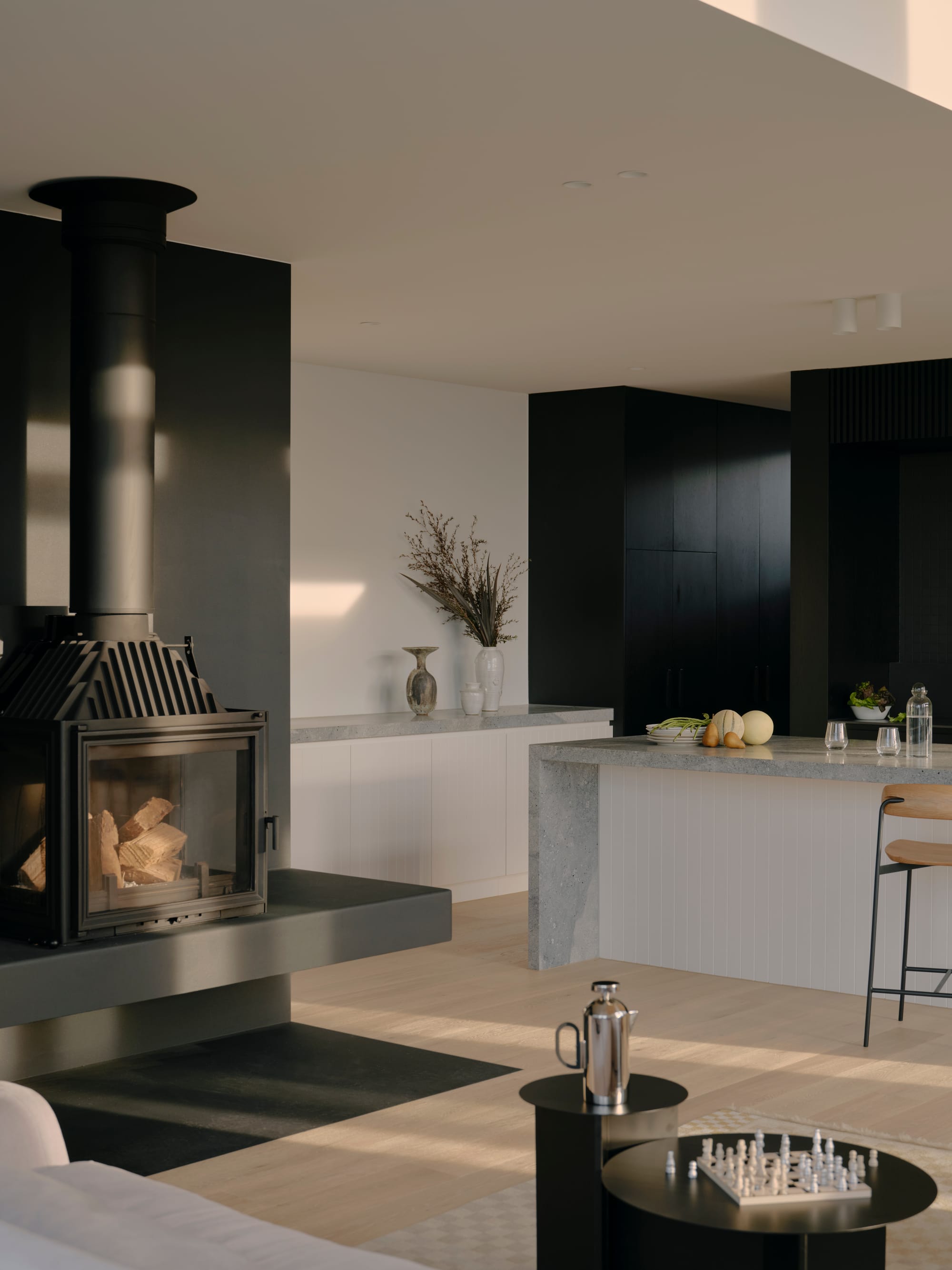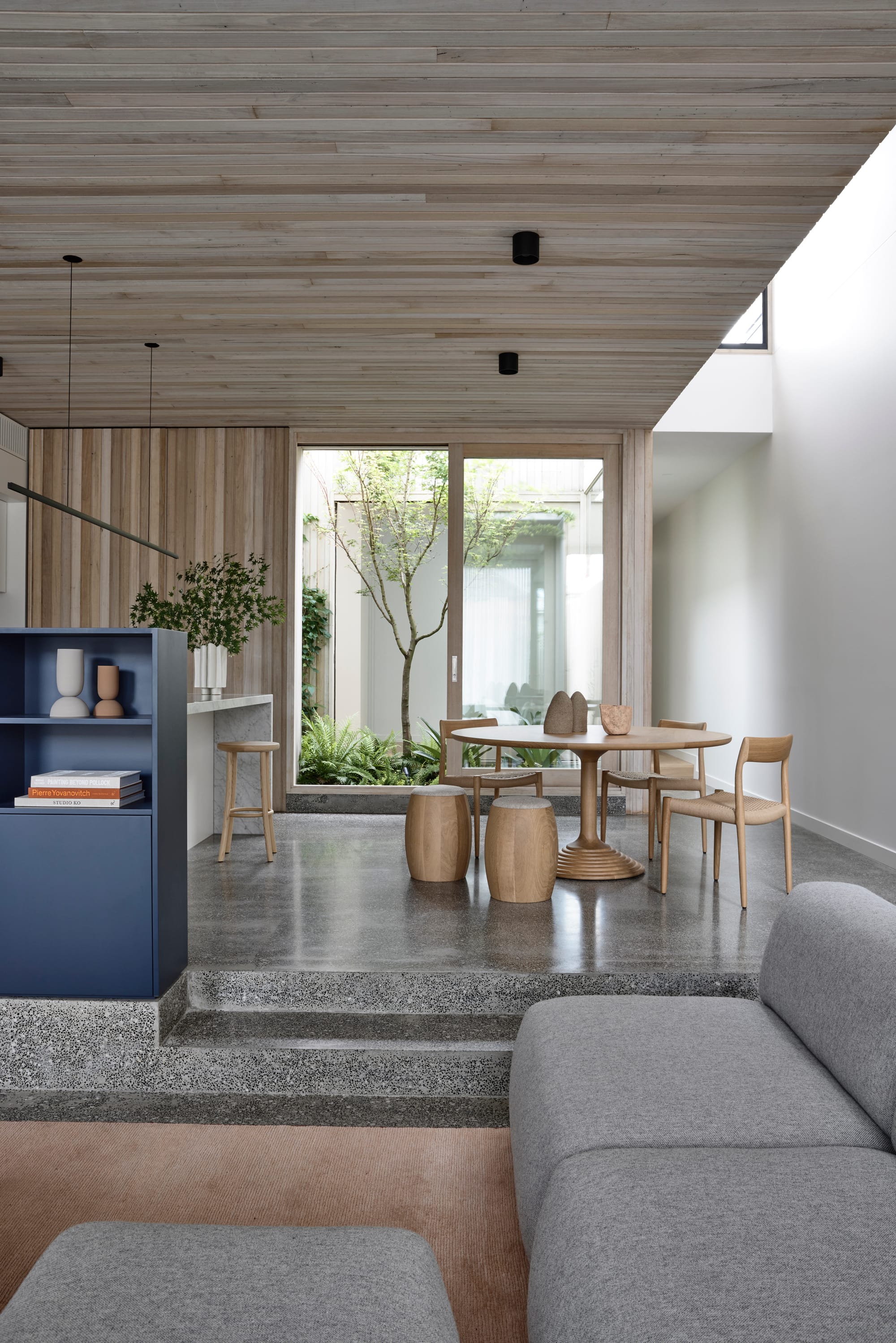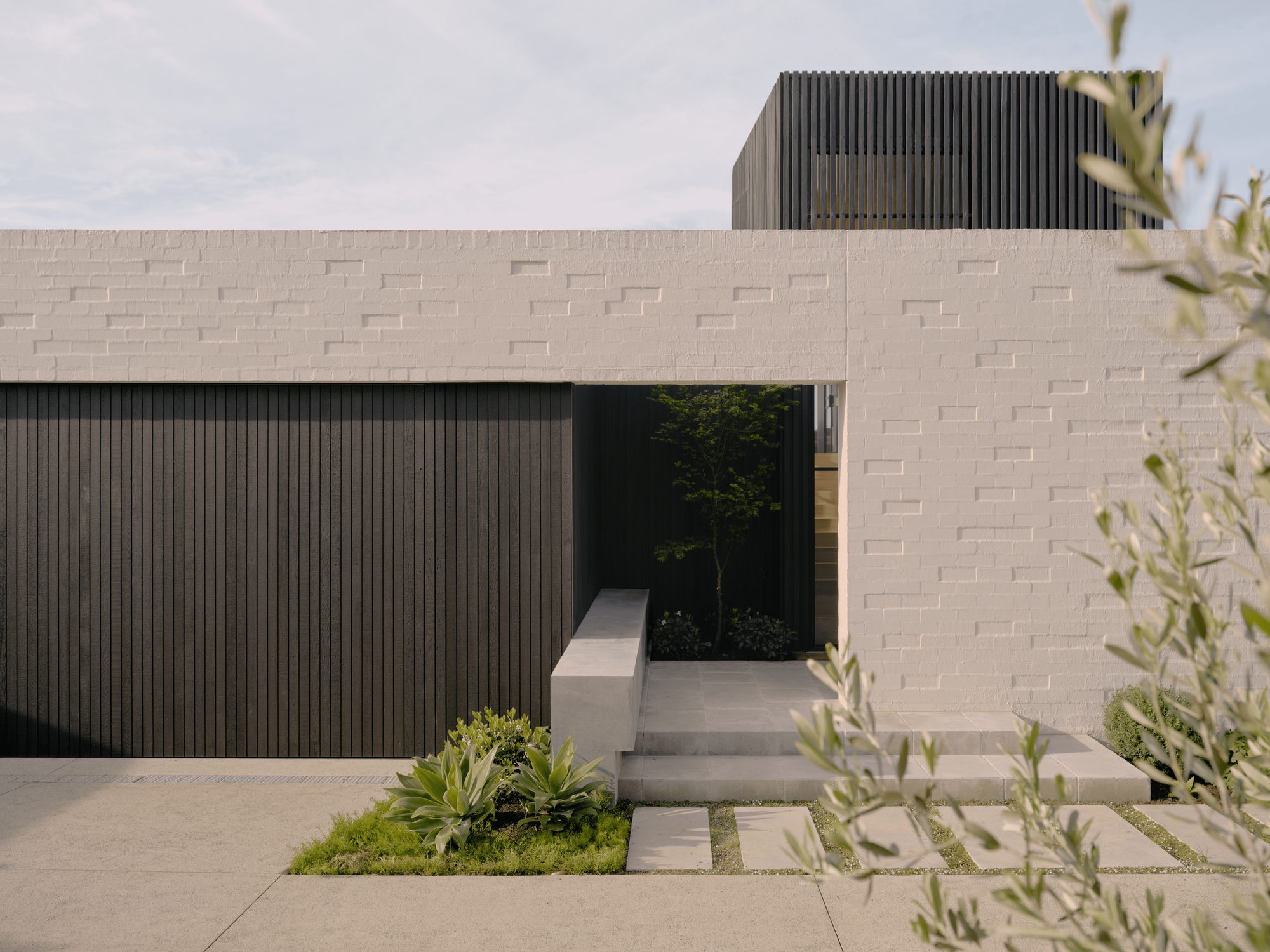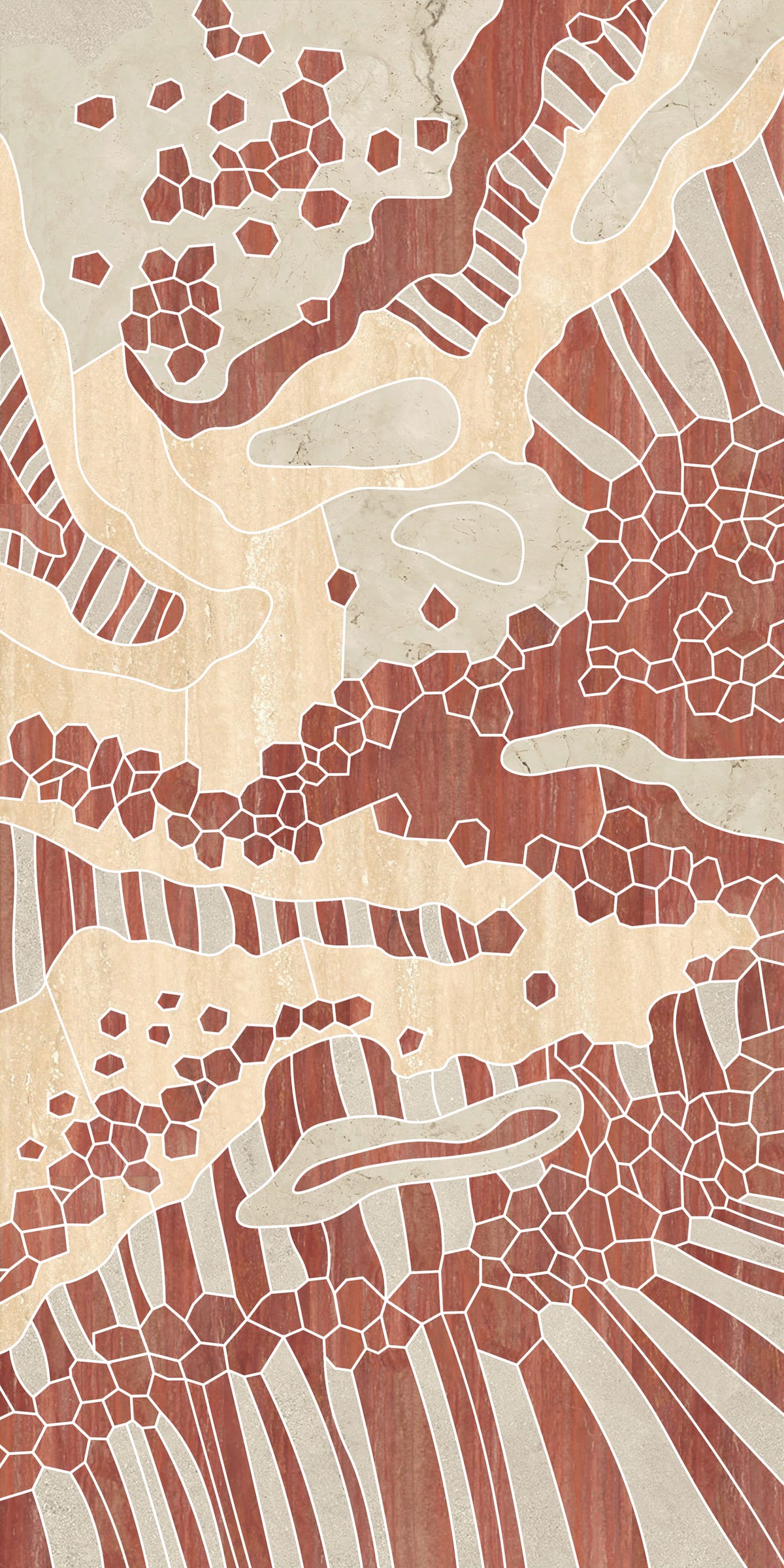By listening to clients and understanding the context, Tom Robertson Architects responds with unique and enduring architecture. Their approach mirrors the spaces they create: open, practical, and seamless.
Recently, we had the pleasure of catching up with Tom to explore his journey into architecture, how Tom Robertson Architects was founded and the influences that continue to shape Tom's distinctive body of work.

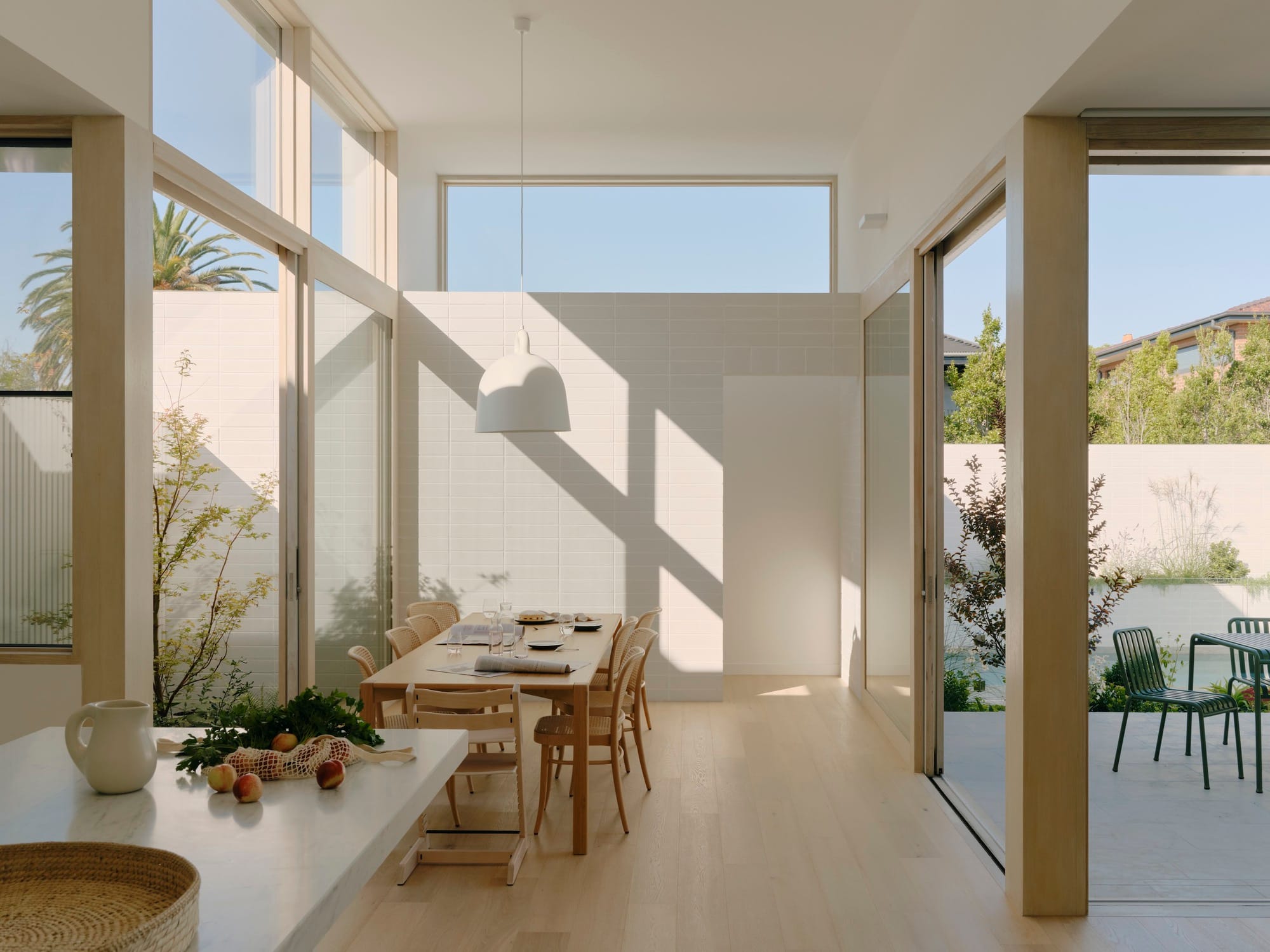
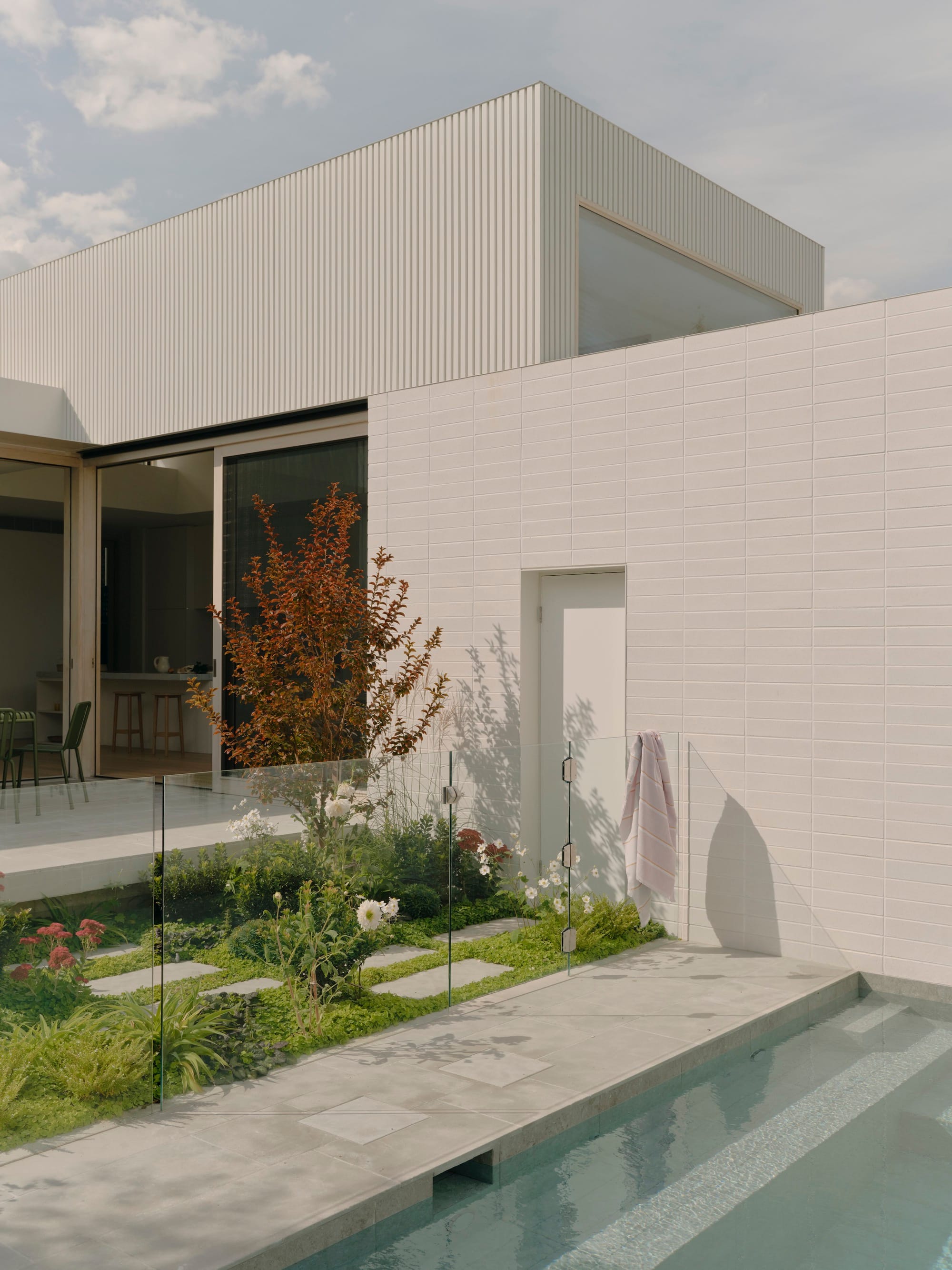
Can you share with us a little about yourself, including your background, where you grew up, and your educational journey into the field of architecture?
I was raised in Melbourne and attended the University of Melbourne. Initially, my university journey started off slowly, but I eventually moved to the Sunshine Coast to work as a Student Architect with Gabriel Poole. This opportunity profoundly changed my view of the industry and provided immense inspiration. Motivated and rejuvenated, I returned to Melbourne to complete my degree. Upon graduation, I successfully transitioned into large practice architecture, where I could apply my refined skills and insights on a broader scale.
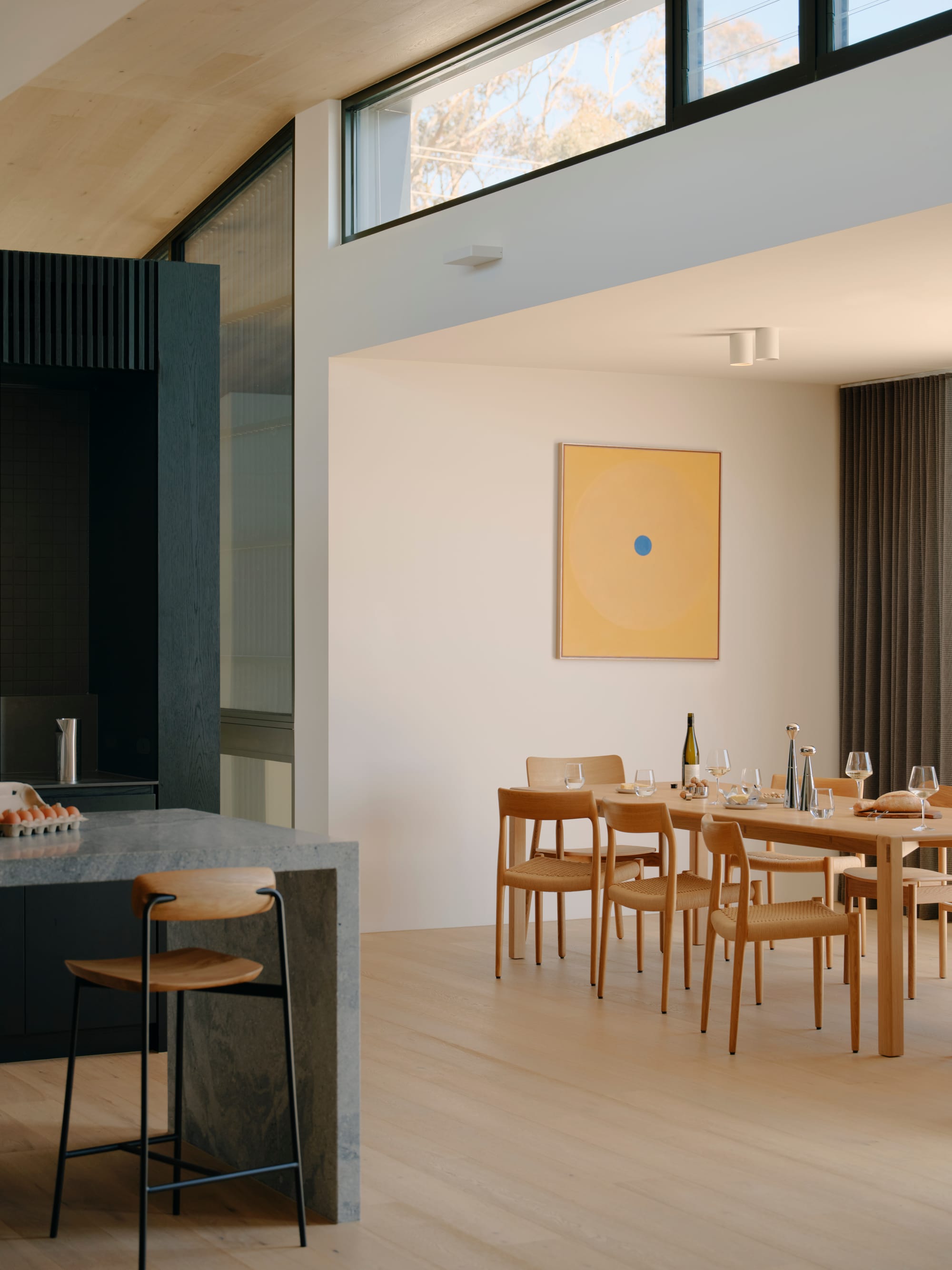
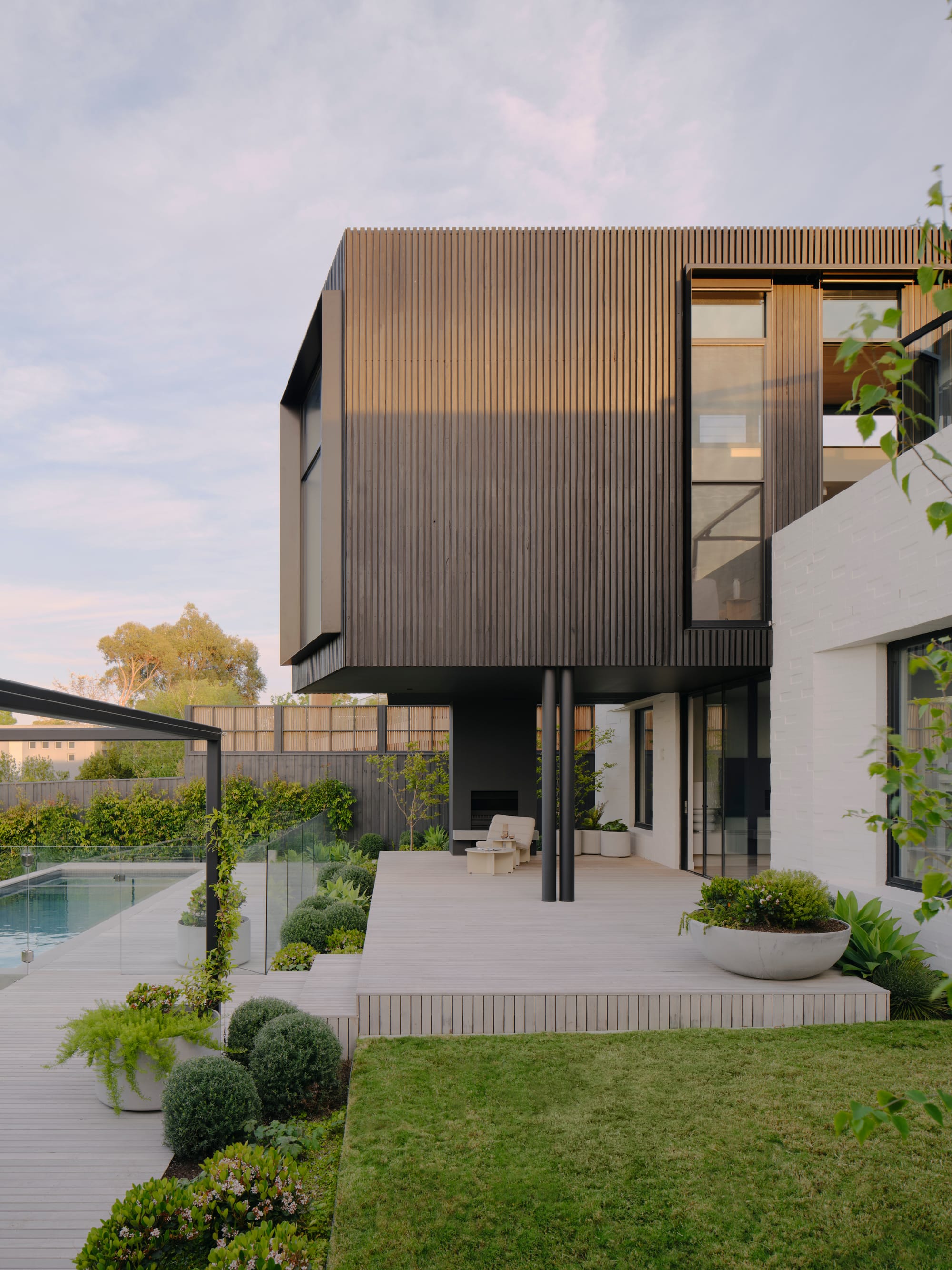
As Director of Tom Robertson Architects, you remain heavily involved in the entire design process, from inception to completion. Can you walk us through how you navigate this design process and how you approach a new project, from beginning to end?
At Tom Robertson Architects, even early in the design process, we utilise a collaborative approach to test and explore design responses. Our designs are guided by a deep responsiveness to the site, ensuring that each project is unique and tailored specifically to the individual client. Additionally, a consistently strong theme of functionality runs through all our work.
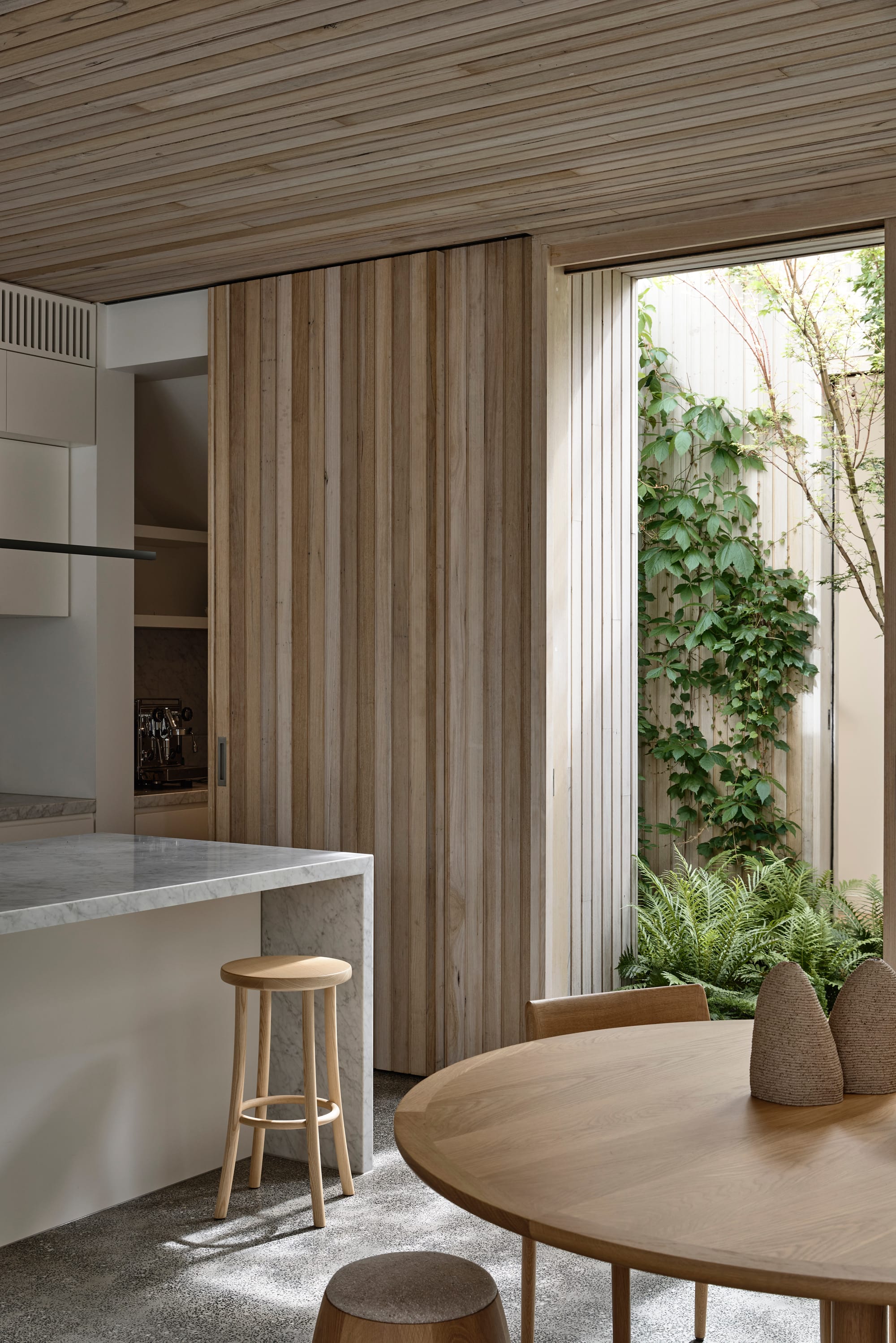
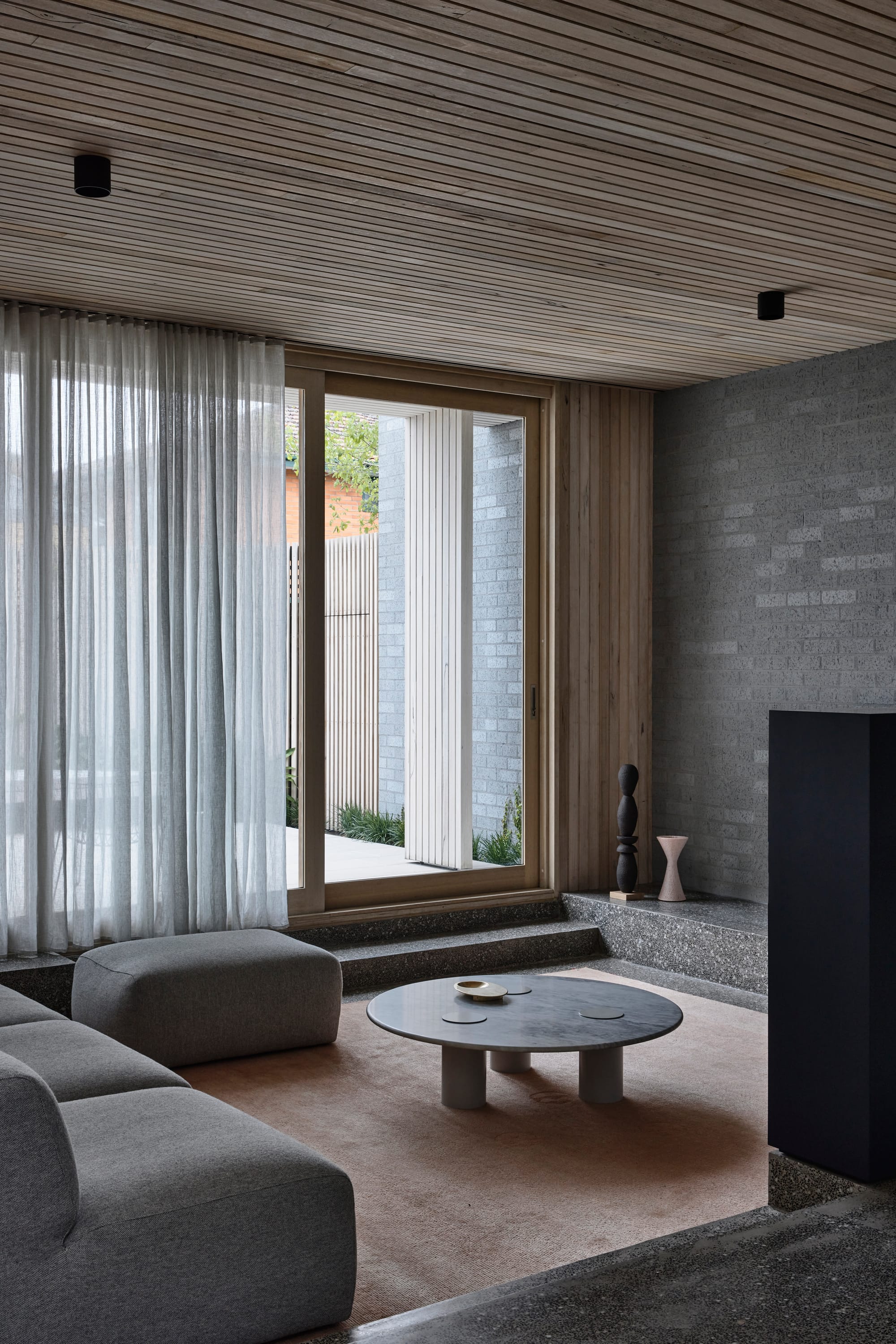
Collaboration is very important to both yourself and the entire team at Tom Robertson Architects. Can you give us in insight into the integral role of collaboration in the work you do and share how you work alongside other professionals on projects to achieve successful outcomes?
Collaboration is a cornerstone at Tom Robertson Architects. It not only fosters staff development and growth but also promotes shared ownership of projects. This collaborative approach enhances design and delivery efficiencies, ultimately benefiting the quality and success of our projects.When it comes to collaborating with our clients, we invest significant time to truly understand their needs and aspirations. Our homes are tailored specifically to our clients, offering a high level of personalisation. Building a sense of trust is essential, and once achieved, it transforms the design process into a more enjoyable and rewarding experience for both the client and the architect. This mutual trust and understanding are key to creating spaces that genuinely reflect our clients’ visions and lifestyles.
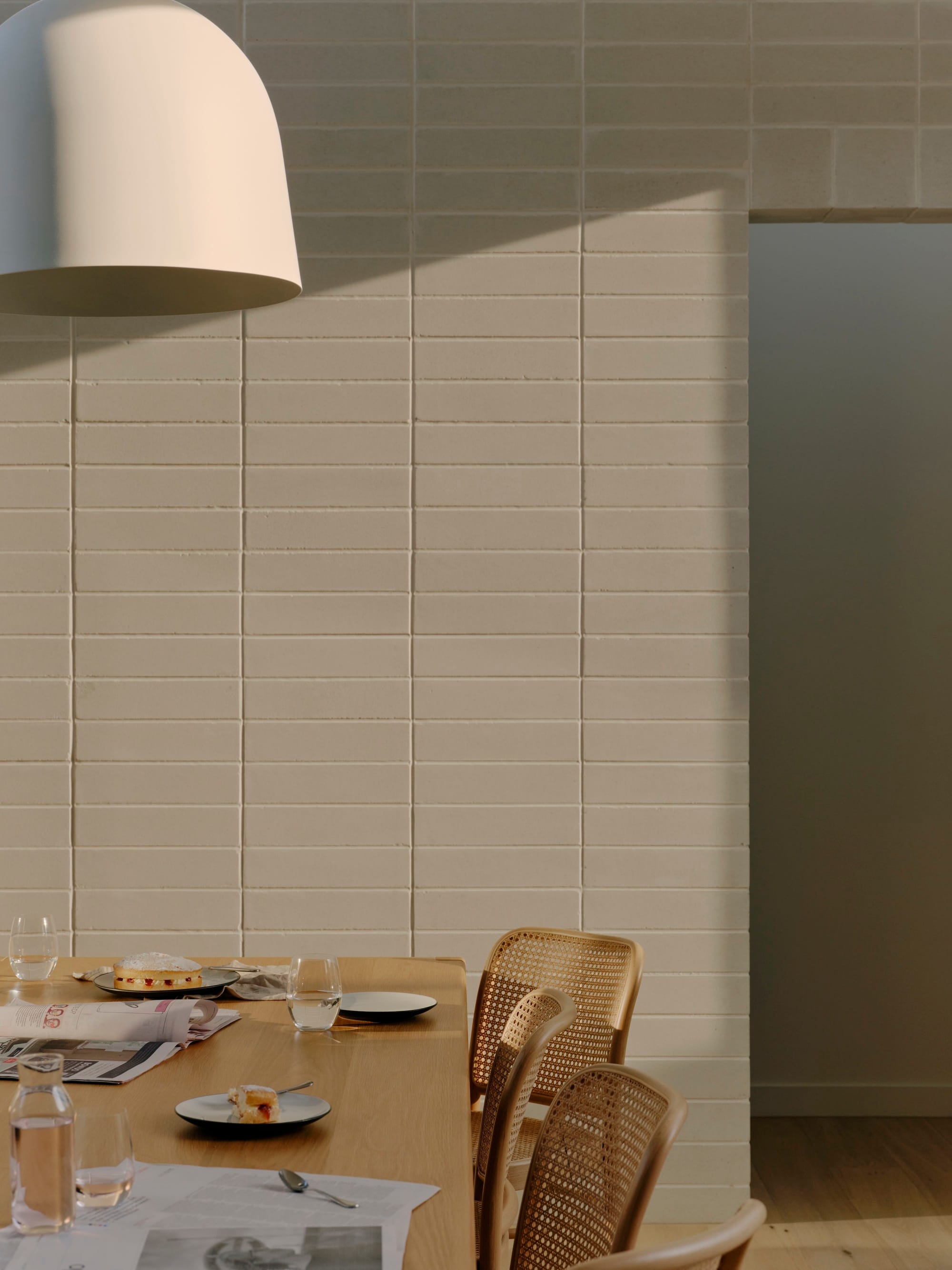
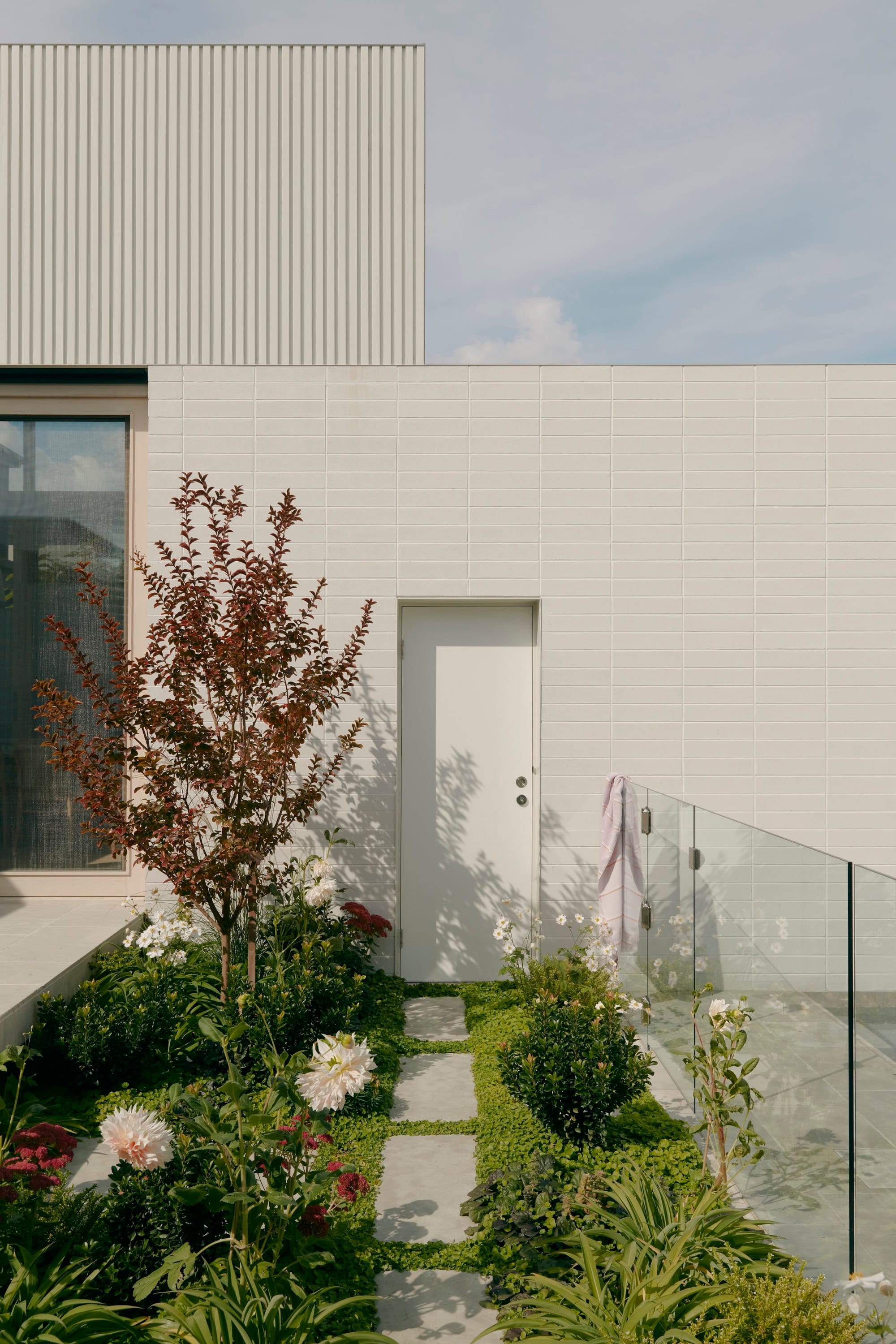
At Tom Robertson Architects, you favour a neutral and restrained palette. How do you strike a balance between achieving a material outcome that balances both creativity and artistic expression, as well as functionality whilst maintaining an aesthetic that everyone is happy with?
Clients typically come to us with the expectation of achieving architecture that is deliberately simple and calm in nature, reflecting the recurring design approach evident in our portfolio. Additionally, our designs strive to use scale and materiality to evoke specific emotional responses, tailored to the intended use of the space and the unique preferences of each client.
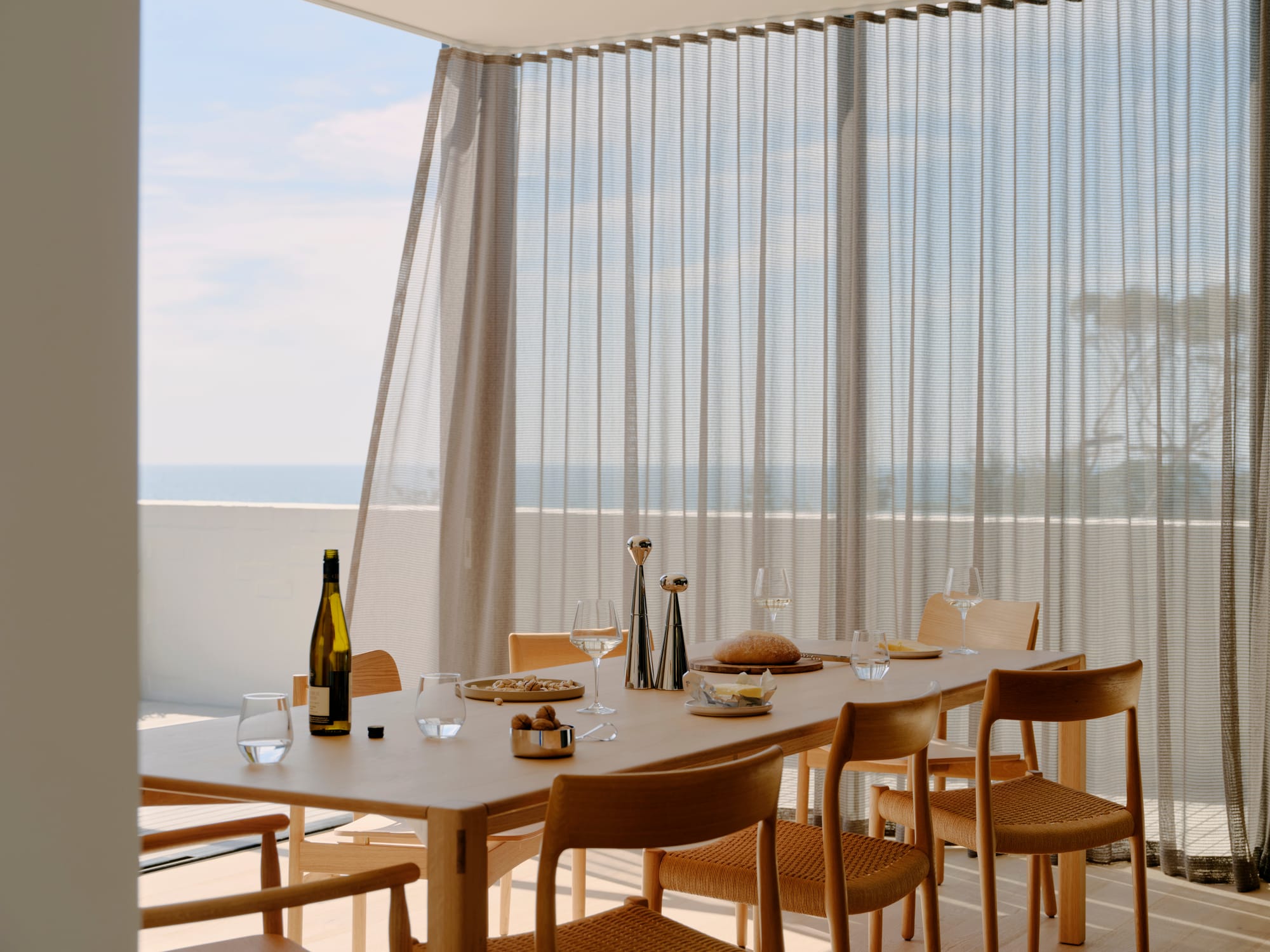
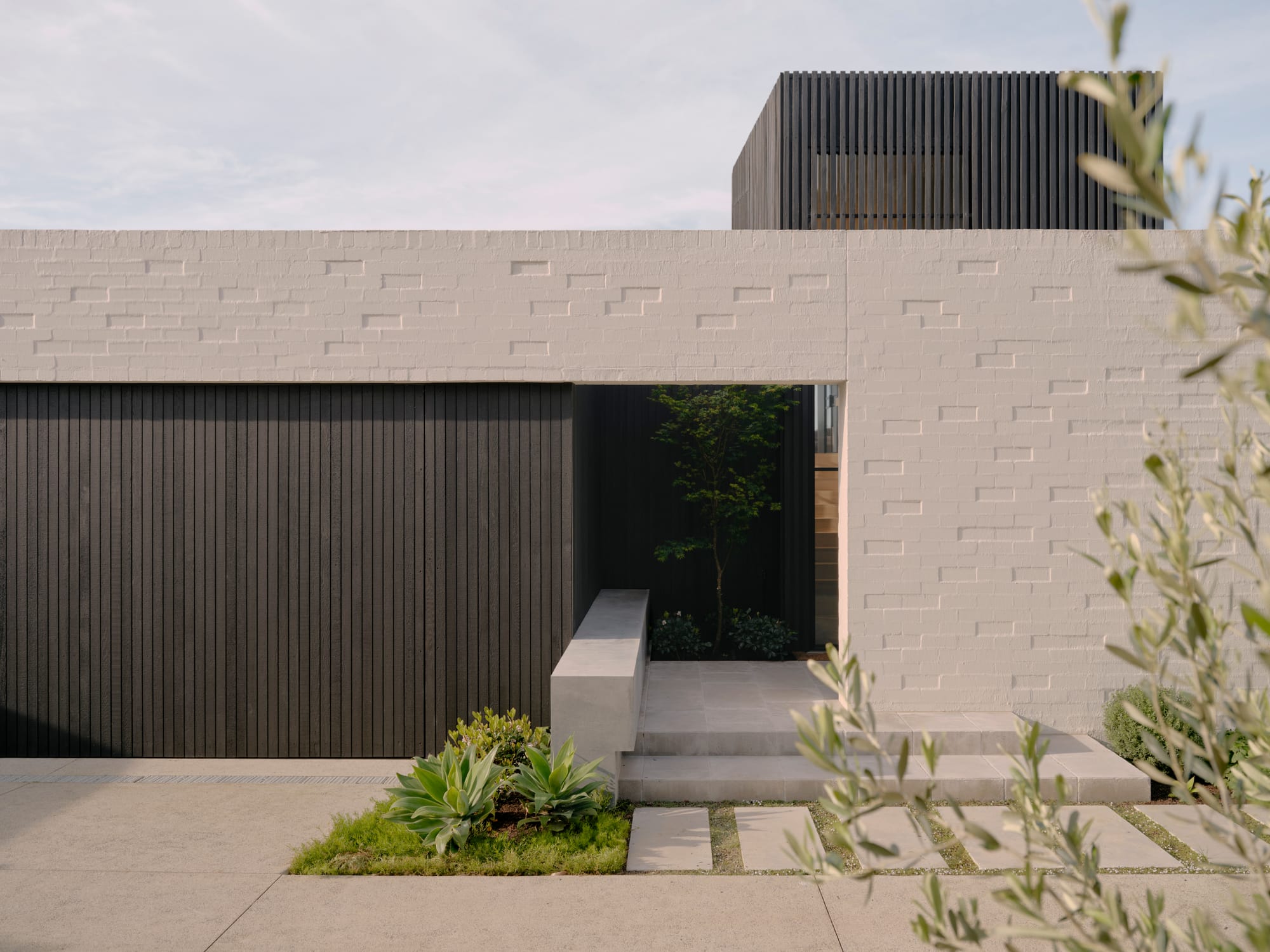
Can you highlight a project you're particularly proud of and share a little on why it holds special significance to you?
The McNamara House stands as a testament to our proudest achievement, completed in 2019. While we cherish the design outcome, it's the collaborative journey with our exceptional client that truly stands out for us. Their enduring pride in their home mirrors our own.With each return visit, the house continues to captivate us. From the unexpected interplay of volume to the ever-changing play of light, it offers moments of delight that never cease to inspire. We are confident that this home embodies timeless elegance and will remain a cherished sanctuary, standing strong against the test of time.
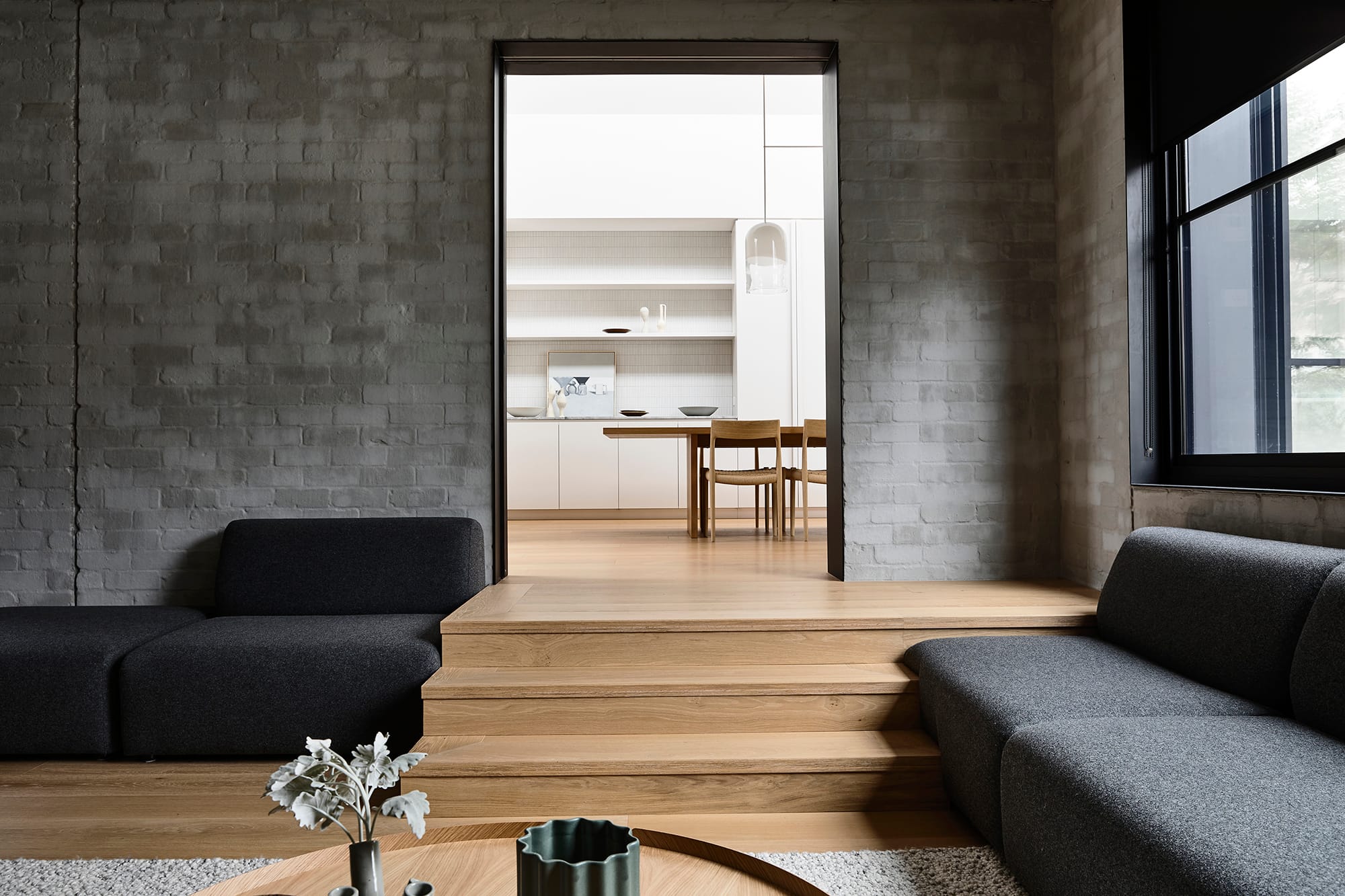
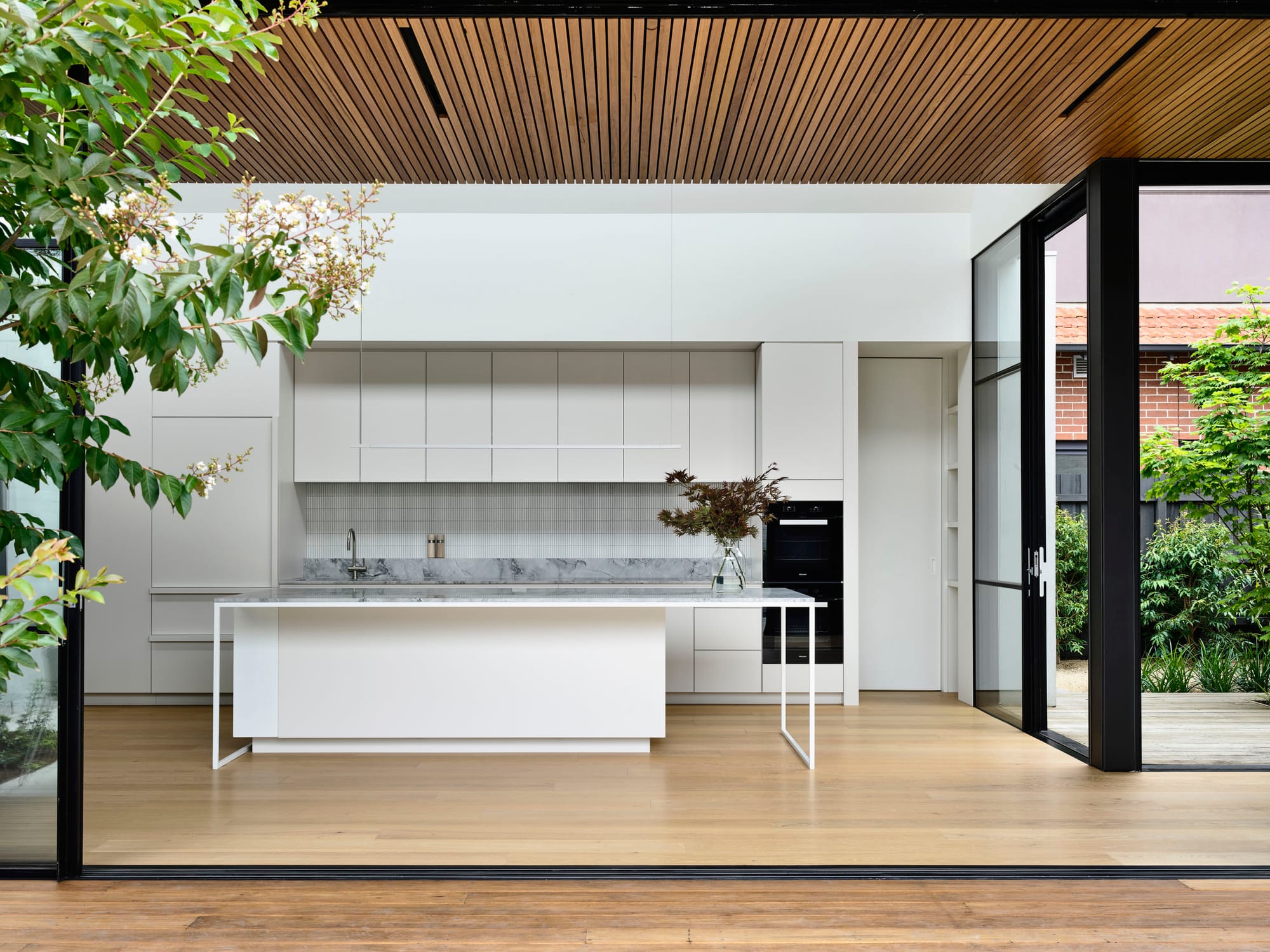
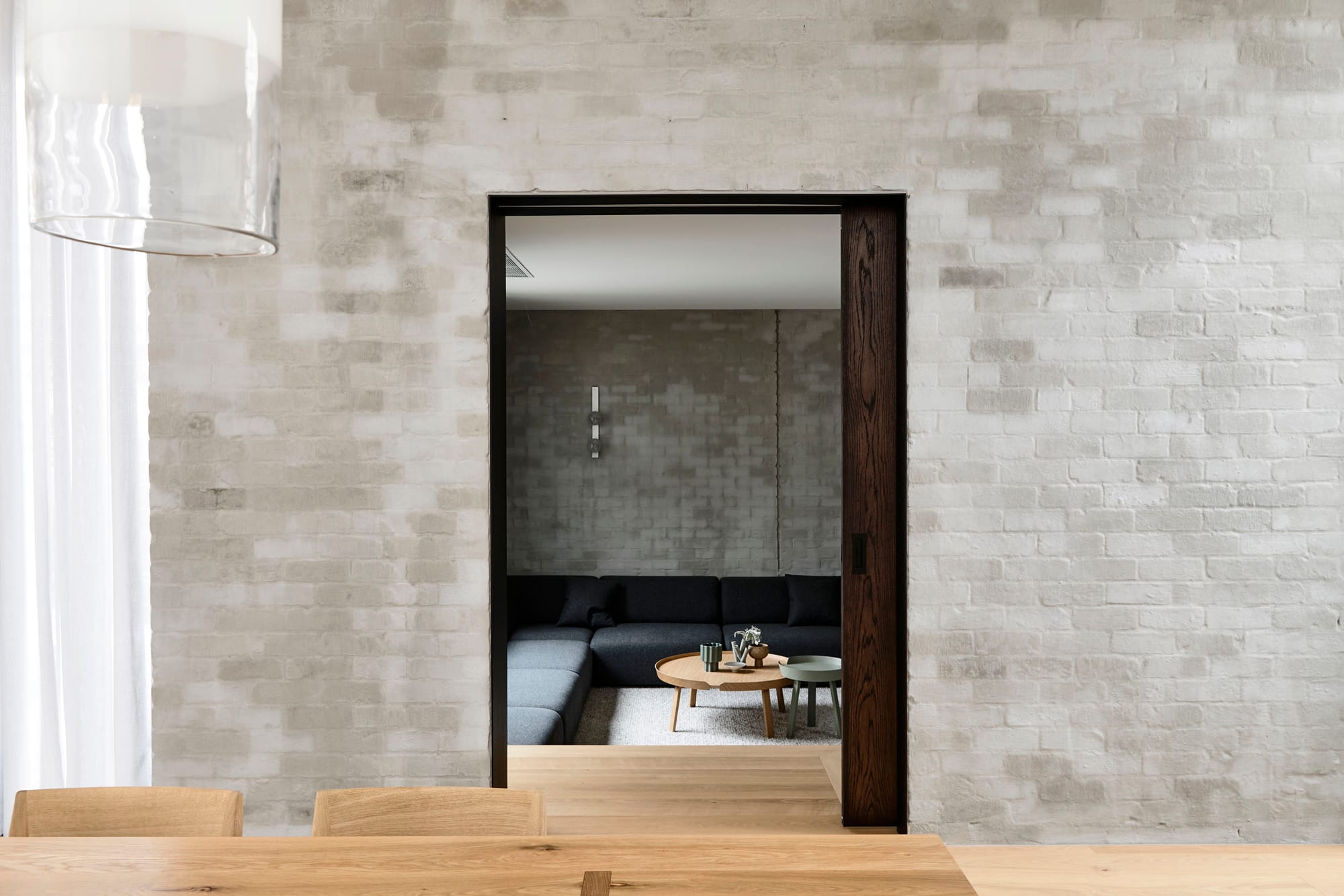
What do you find the most fulfilling about your career, and how does it continue to inspire the work you do?
Reflecting on the past 11 years of our practice, I take immense pride in the team we've cultivated and the projects we've successfully delivered together. Our office fosters a robust community culture, all the while approaching our work with a serious dedication to excellence.
If you are interested in learning more about Tom Robertson Architects, you can head to their CO-architecture company profile to learn more about their practice and take a look at exciting projects like Silvertop House.
