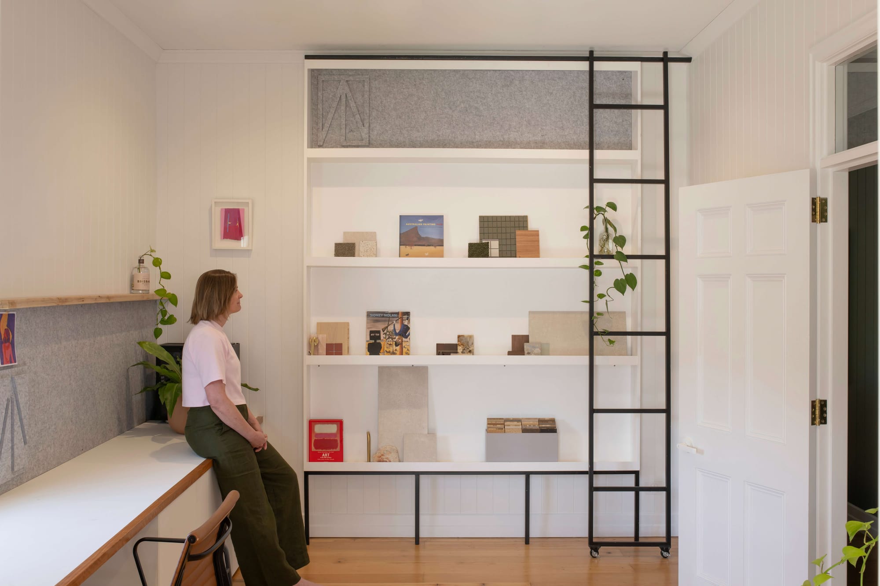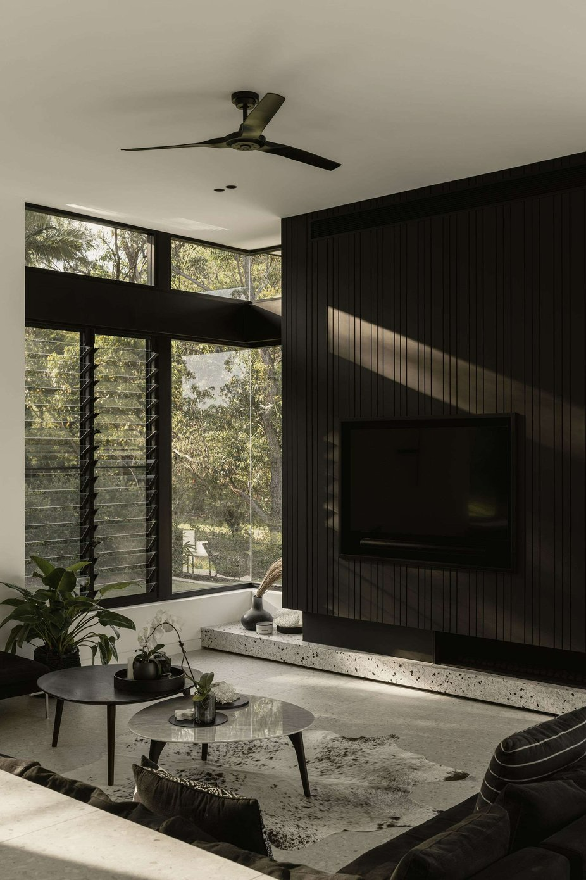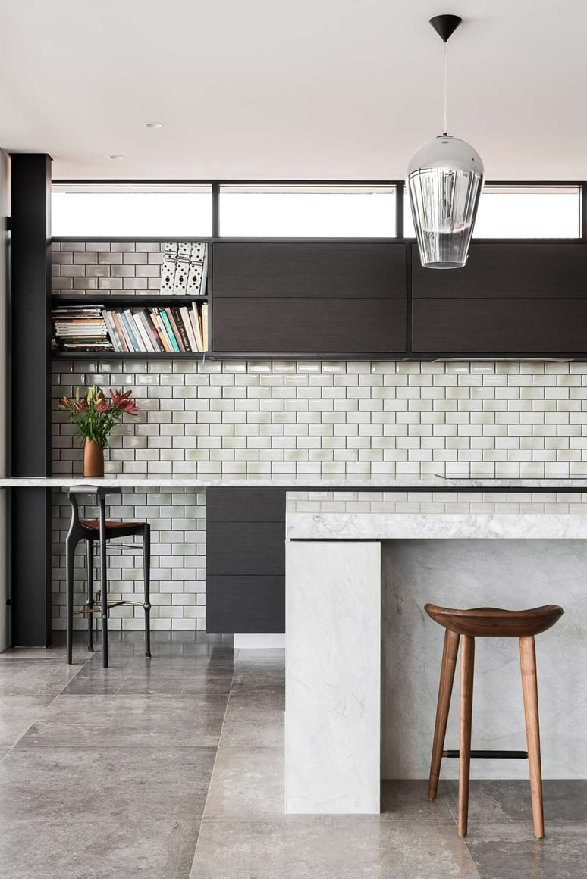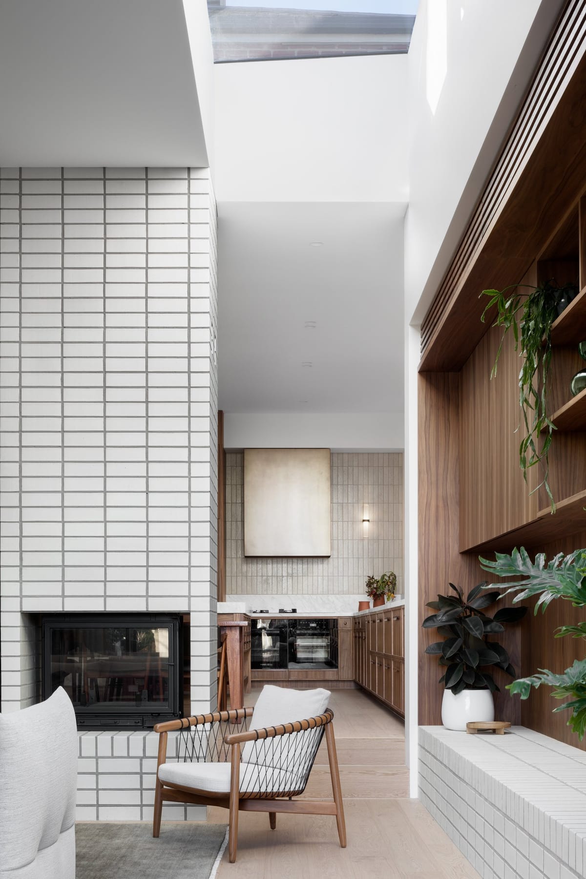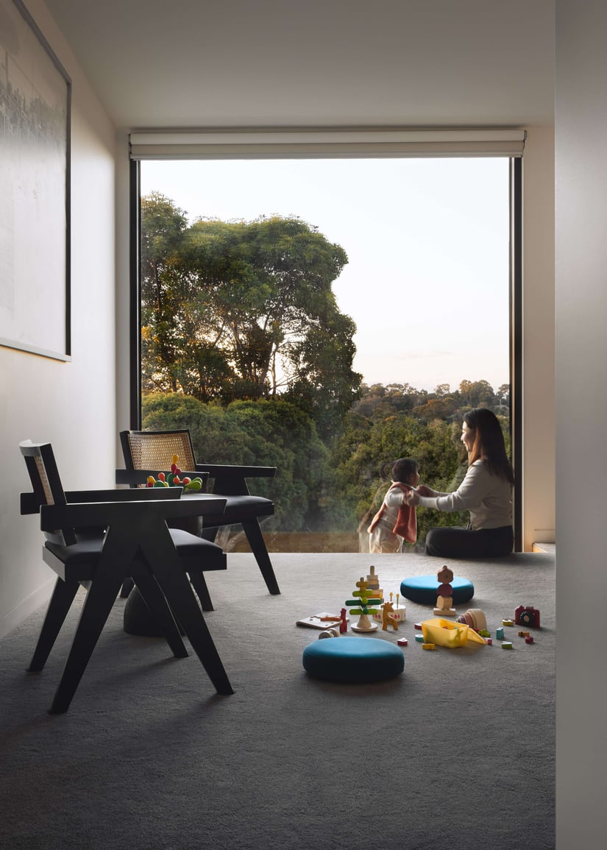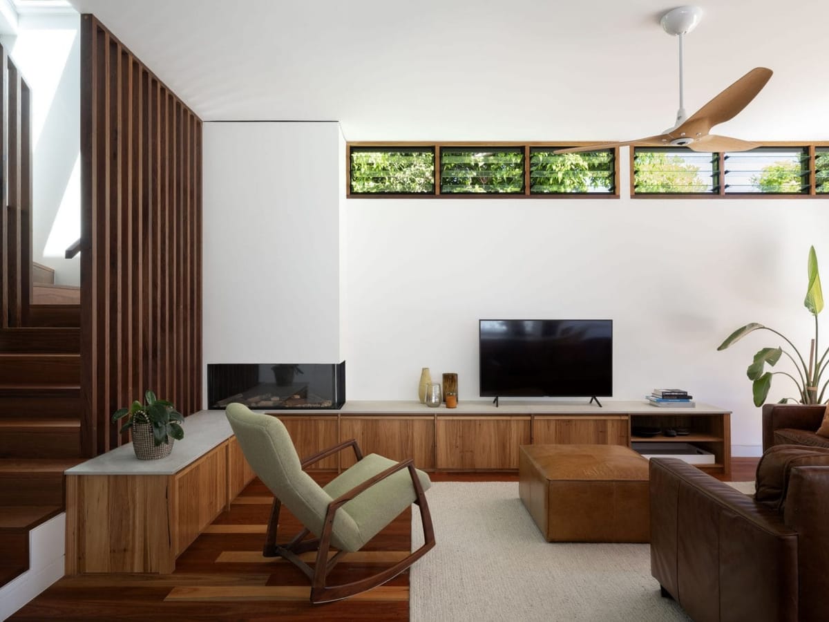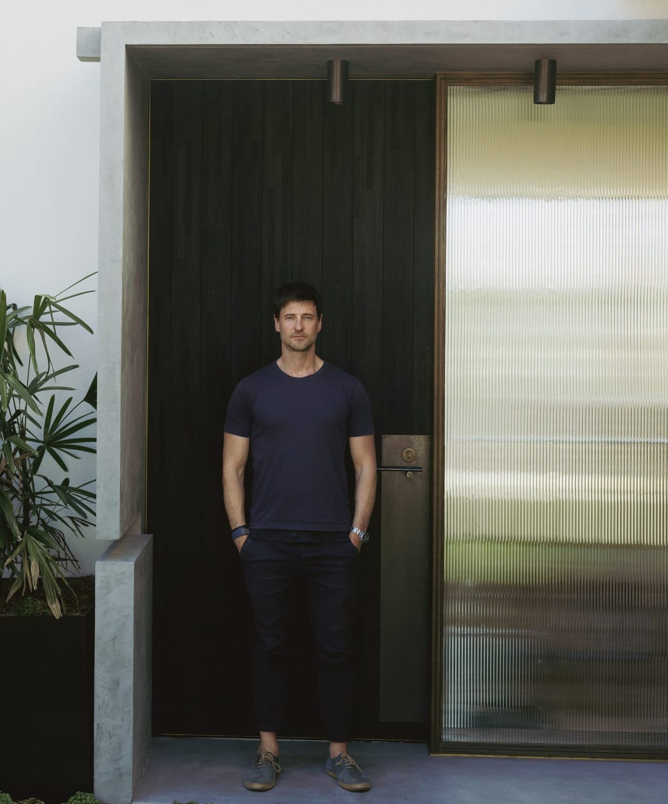Homes aren't static — and neither are we. As our lives shift, so too do our needs, rhythms, and priorities. One moment it’s just the two of you working from laptops and sleeping in on Sundays. The next, you’re navigating crawling toddlers, teenage sports gear, ageing parents, or even running a side business from the spare room.
Designing a home that grows with you means embracing change from the start. It’s about crafting spaces that flex — without losing soul. That support you today, and anticipate what’s next. This guide explores how to think beyond square footage and plan for real, lived-in longevity.
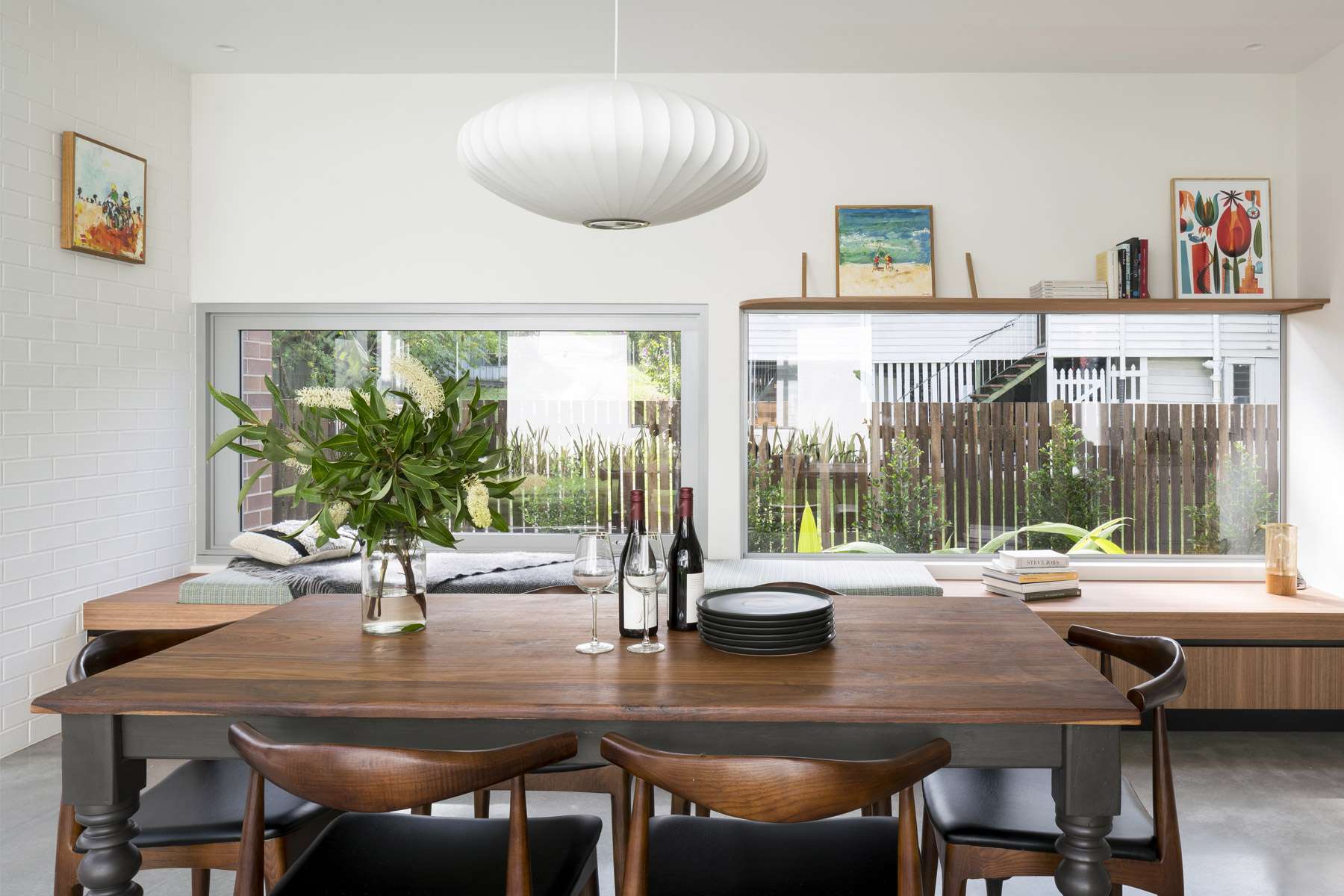
1. Flexible Spaces Over Fixed Rooms
Forget the idea that every room needs a single identity. The most resilient homes are layered with possibilities — they allow space to adapt, combine, and evolve as your life changes shape.
A home office today could be a nursery tomorrow. A guest room might become a teenager’s bedroom, or a shared studio in a few years’ time. Designing with this flexibility in mind means investing in spaces that can hold more than one purpose across time.
Design ideas:
- A nursery that becomes a study, then a guest room
- A garage converted into a home studio or teenager’s retreat
- A sliding door or folding wall that transforms open plan into quiet zones
Try to include at least one room in your home that doesn’t have a rigid label. Let it be a blank canvas — a space that can flex with your changing rhythms.
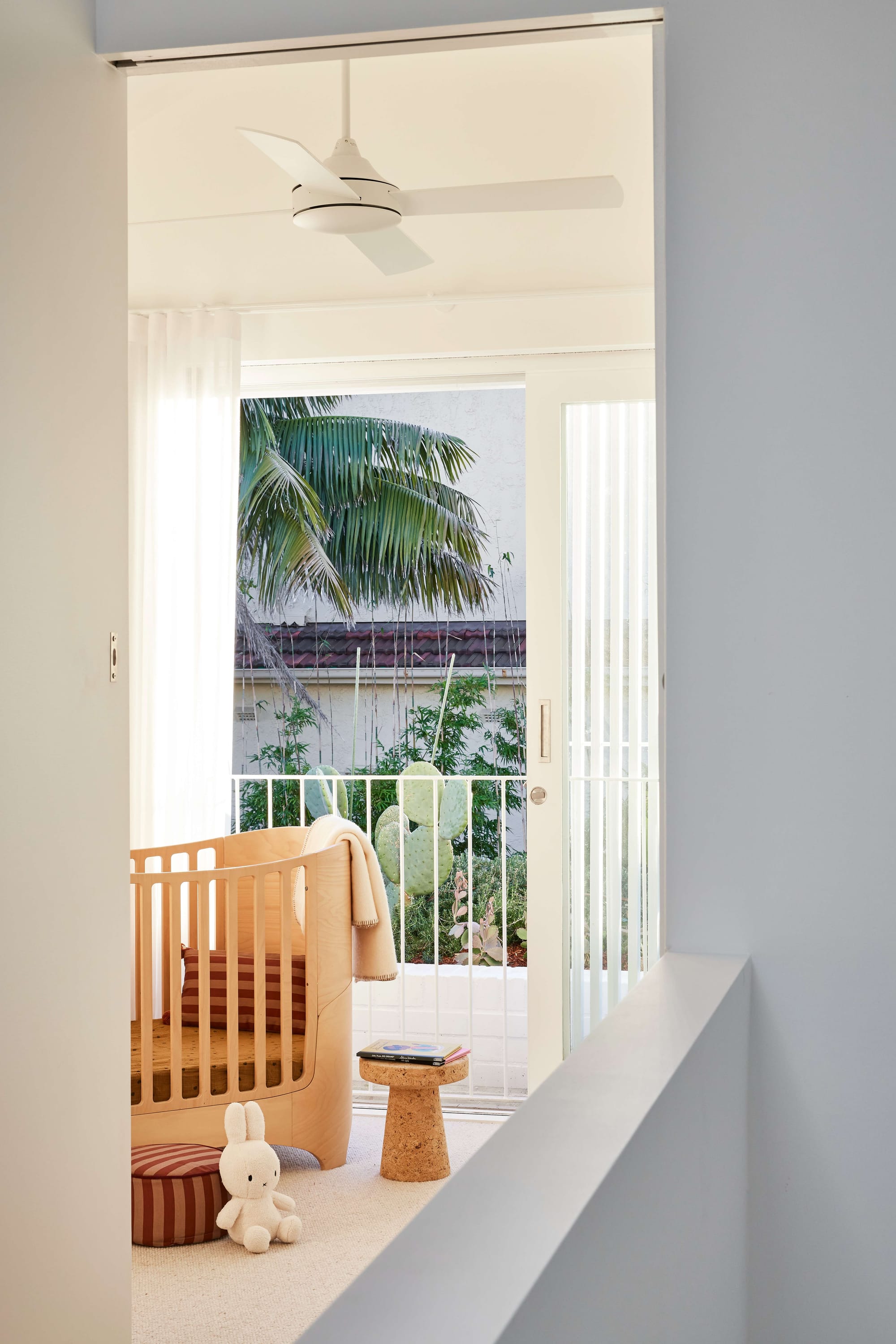
2. Modular Furniture and Built-In Adaptability
Furniture plays a bigger role in long-term flexibility than many people realise. Instead of static pieces that suit only one stage of life, opt for modular furniture that shifts with your needs.
Smart choices:
- Modular sofas that can expand, divide, or move room to room
- Extendable dining tables for growing families or impromptu gatherings
- Fold-down desks or wall-mounted vanities for small-space adaptability
Built-in joinery can also be designed with longevity in mind — think desk heights that suit kids now but adults later, or wardrobes with adjustable shelving.
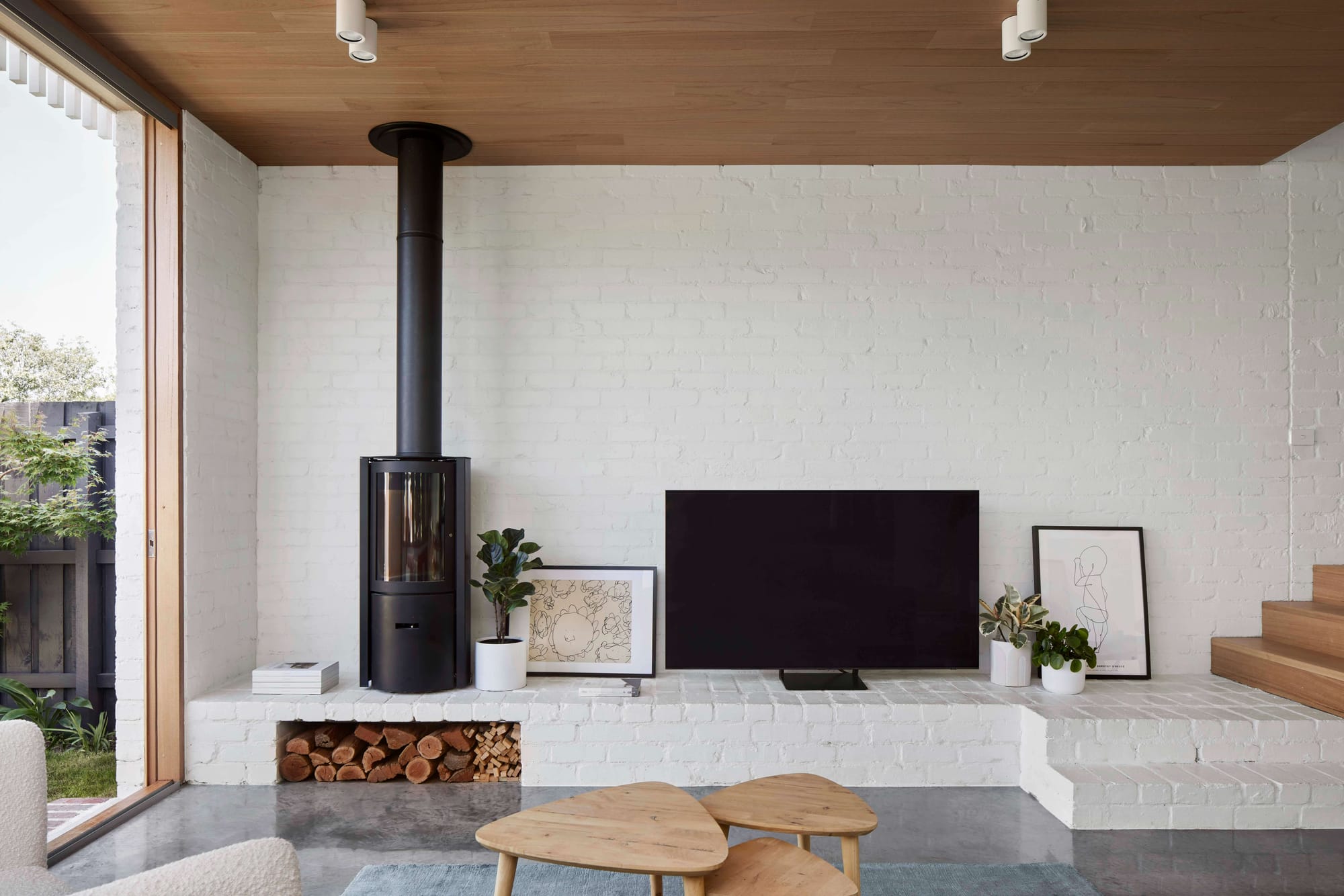
Let Us Help You Find the Right Professional
Not sure where to start with finding a builder, architect, or interior designer? We've got you covered. Our network includes trusted, experienced professionals who understand the Australian building landscape — and your unique vision.
Get Matched With the Right Professional3. Think Long-Term With Materials and Infrastructure
Designing for longevity doesn’t mean sacrificing style. It means selecting materials and systems that stand the test of time — aesthetically and practically.
Materials worth considering:
- Engineered or solid timber floors that can be sanded and refreshed
- Terrazzo and natural stone surfaces that patina beautifully
- Brickwork that ages with character and requires little maintenance
From the outset, also plan your infrastructure with future upgrades in mind:
- Pre-wire for solar or electric vehicle charging
- Choose energy-efficient appliances that won’t be obsolete in five years
- Invest in insulation, quality windows, and water-saving fixtures that future-proof your home’s performance
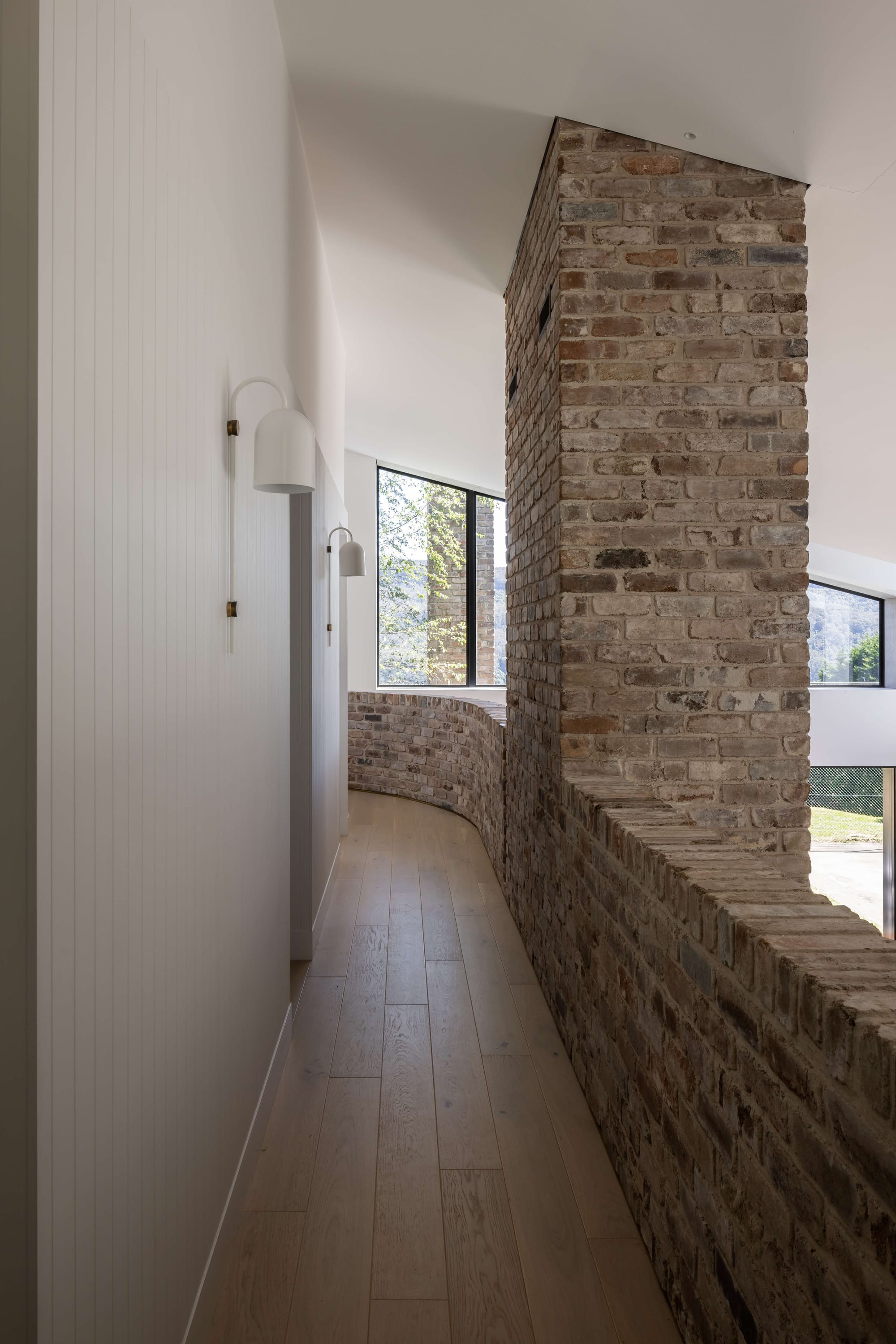
4. Design With Life Phases in Mind
Our homes aren’t just buildings — they’re life-stage companions. They need to support us through growth, rest, change, and transition.
Think about:
- Will you be growing your family, or supporting ageing relatives?
- Will young kids need a play space today that becomes quiet study space later?
- Could adult children or guests benefit from a semi-private retreat?
A smart design move is to include a versatile room on the ground floor. One with an ensuite, natural light, and perhaps its own entrance — suitable as a guest room now, and a multigenerational living space down the track.
Creating accessible homes also means wider doorways, step-free thresholds, and considering future mobility needs. Small adjustments now can save costly retrofits later.
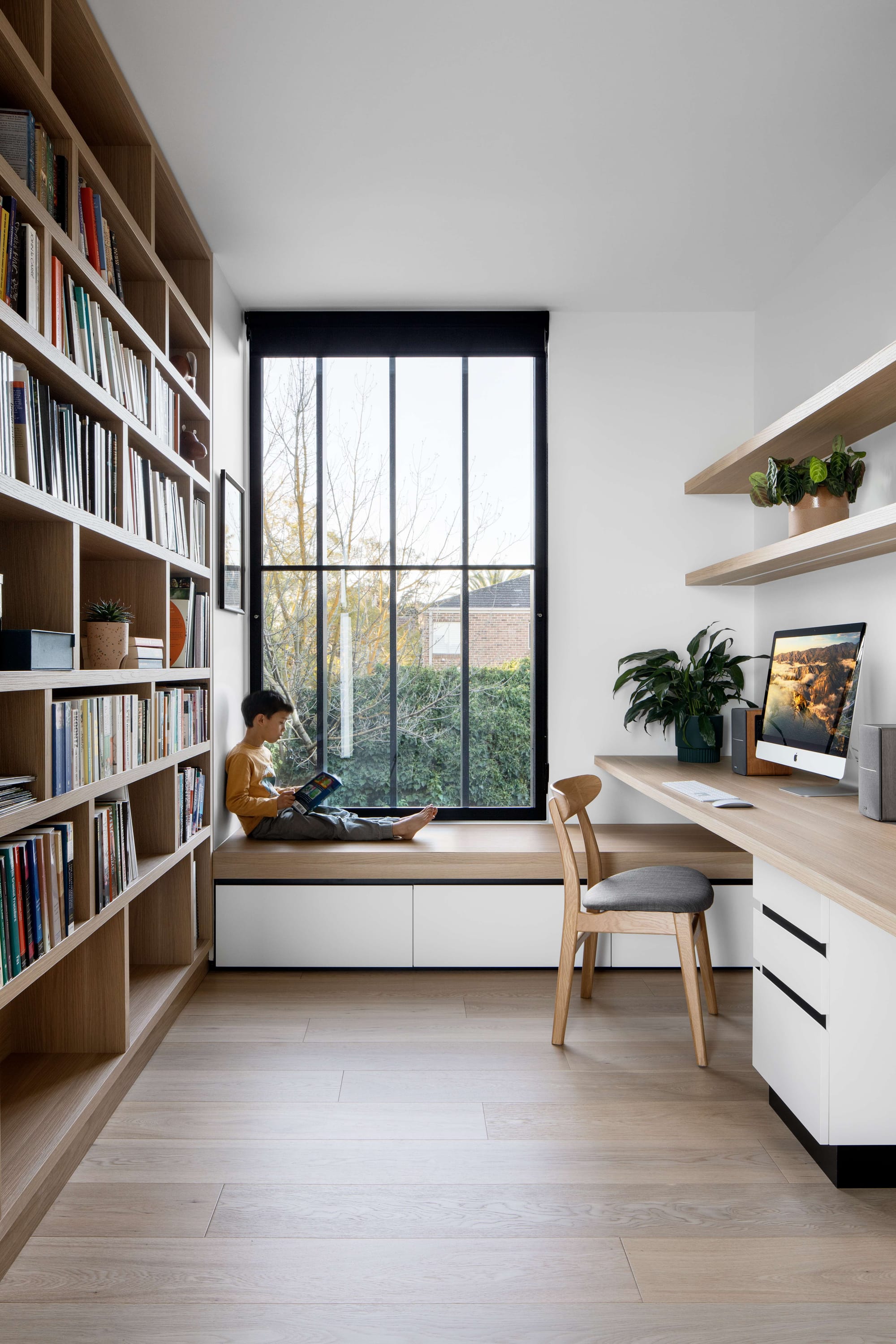
5. Sustainable Choices That Support a Long Life
Sustainability and longevity go hand in hand. The more thoughtfully a home is built — and the fewer renovations it requires later — the more sustainable it becomes.
Easy wins:
- Maximise passive solar design for natural heating and cooling
- Use reclaimed or recycled materials for warmth and story
- Choose native or drought-tolerant plants that thrive with minimal maintenance
Over time, sustainable choices don’t just reduce your environmental impact — they also reduce your running costs, maintenance stress, and the need to overhaul interiors every few years.
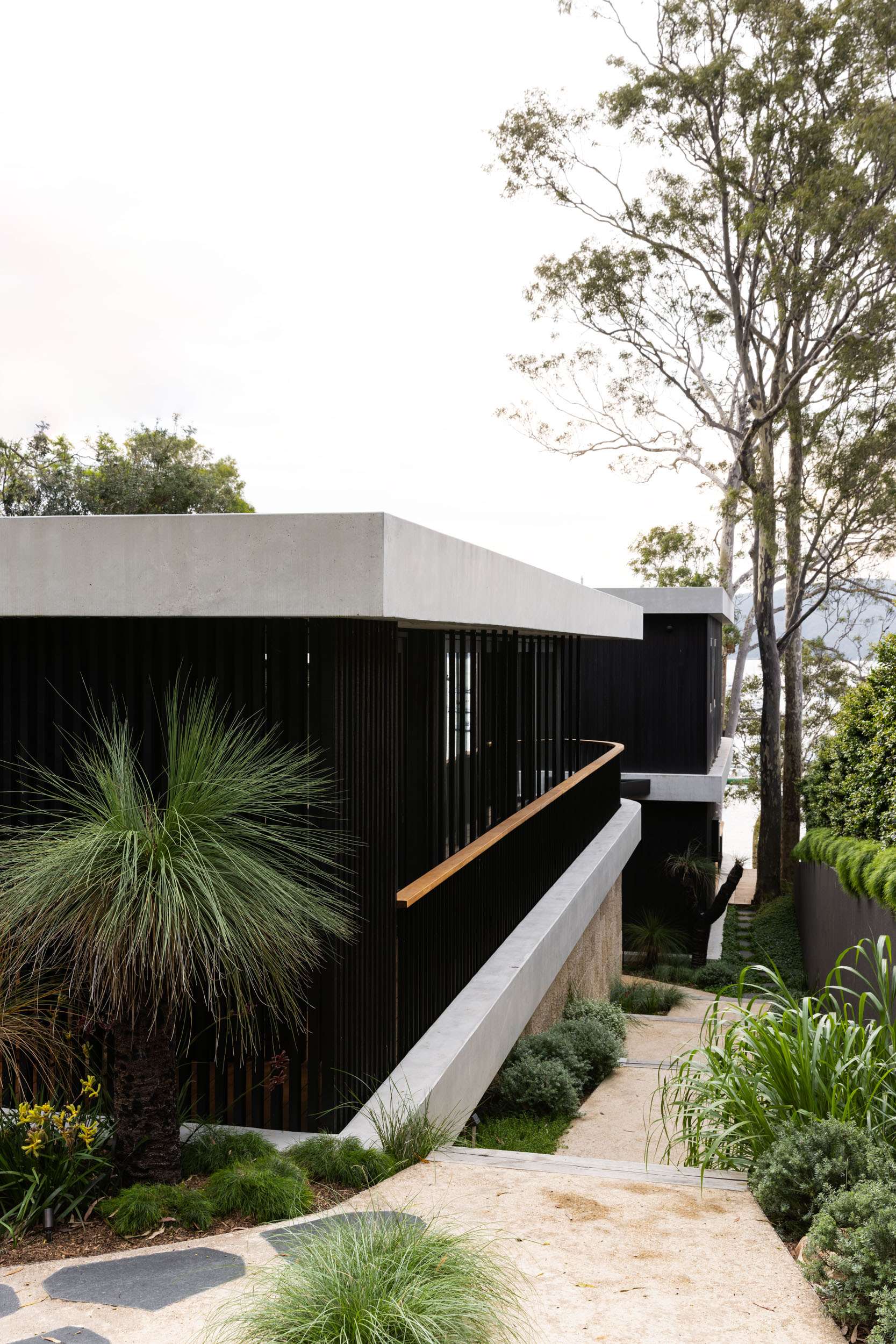
6. Prioritise Light, Storage, and Flow
If there’s one thing homeowners consistently crave more of, it’s not bedrooms — it’s light, storage, and better movement.
Natural light is a non-negotiable. Prioritise orientation and window placement in living areas, kitchens, and workspaces. Consider highlight windows or internal glazed doors to bring light into deeper zones.
Storage, too, should be generous but integrated. Build it into under-stair zones, around doorways, or high-set in transitional spaces.
And when it comes to flow — both physical and visual — good circulation ensures rooms don’t feel cramped as your household grows. Leave breathing room in hallways, design generous thresholds between key areas, and think about sightlines between communal and private spaces.
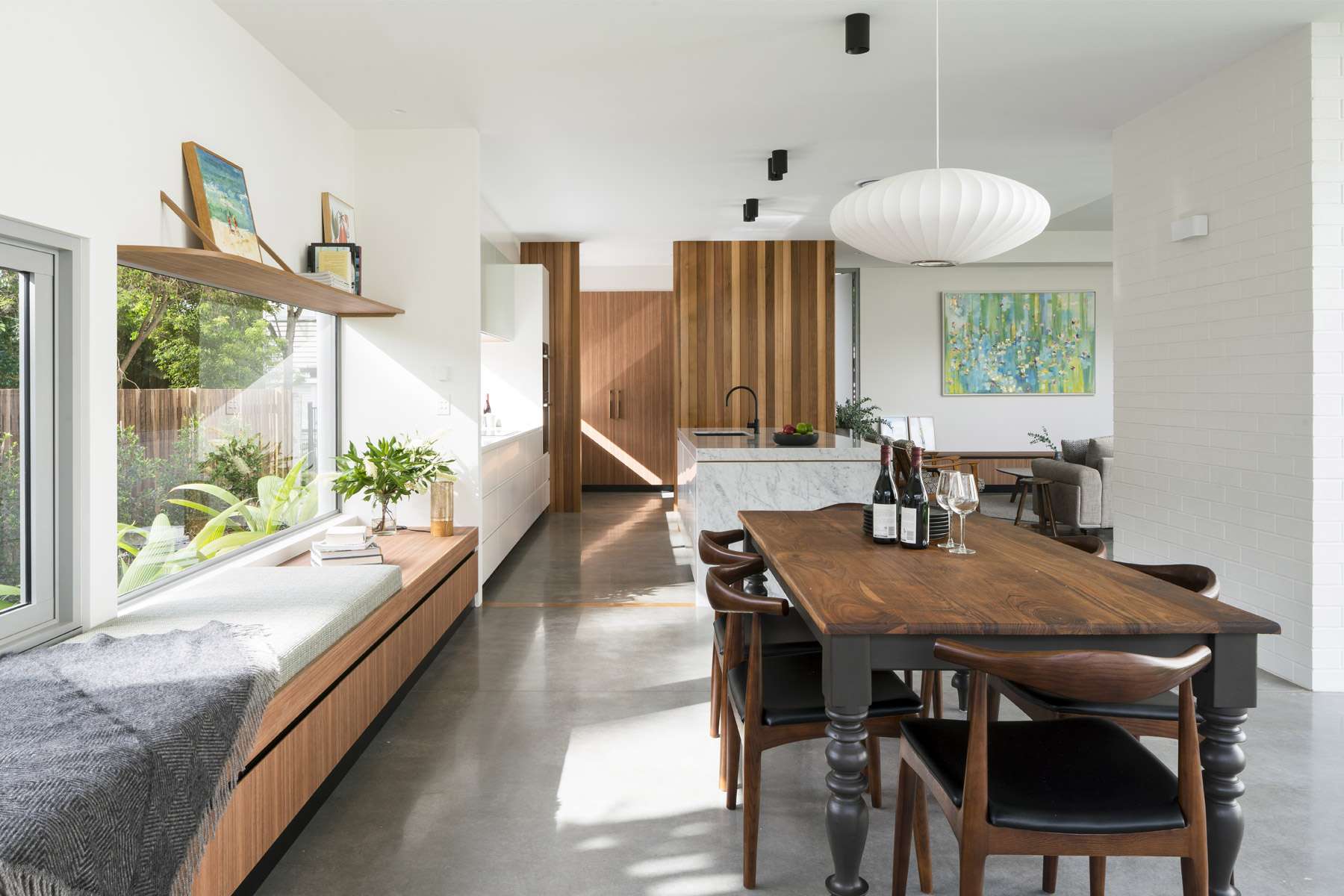
7. Leave Room for the Unexpected
Some of the most meaningful spaces in a home are the ones you didn’t plan for. The quiet bench by the back door where you sip morning coffee. The wall of family photos that gradually expands. The nook that becomes your reading escape.
Design with intention, yes — but also design with trust. Leave space to let the home unfold.
Don’t over-program every corner or over-furnish from day one. Instead, let your home evolve with your habits, your memories, and your future self.
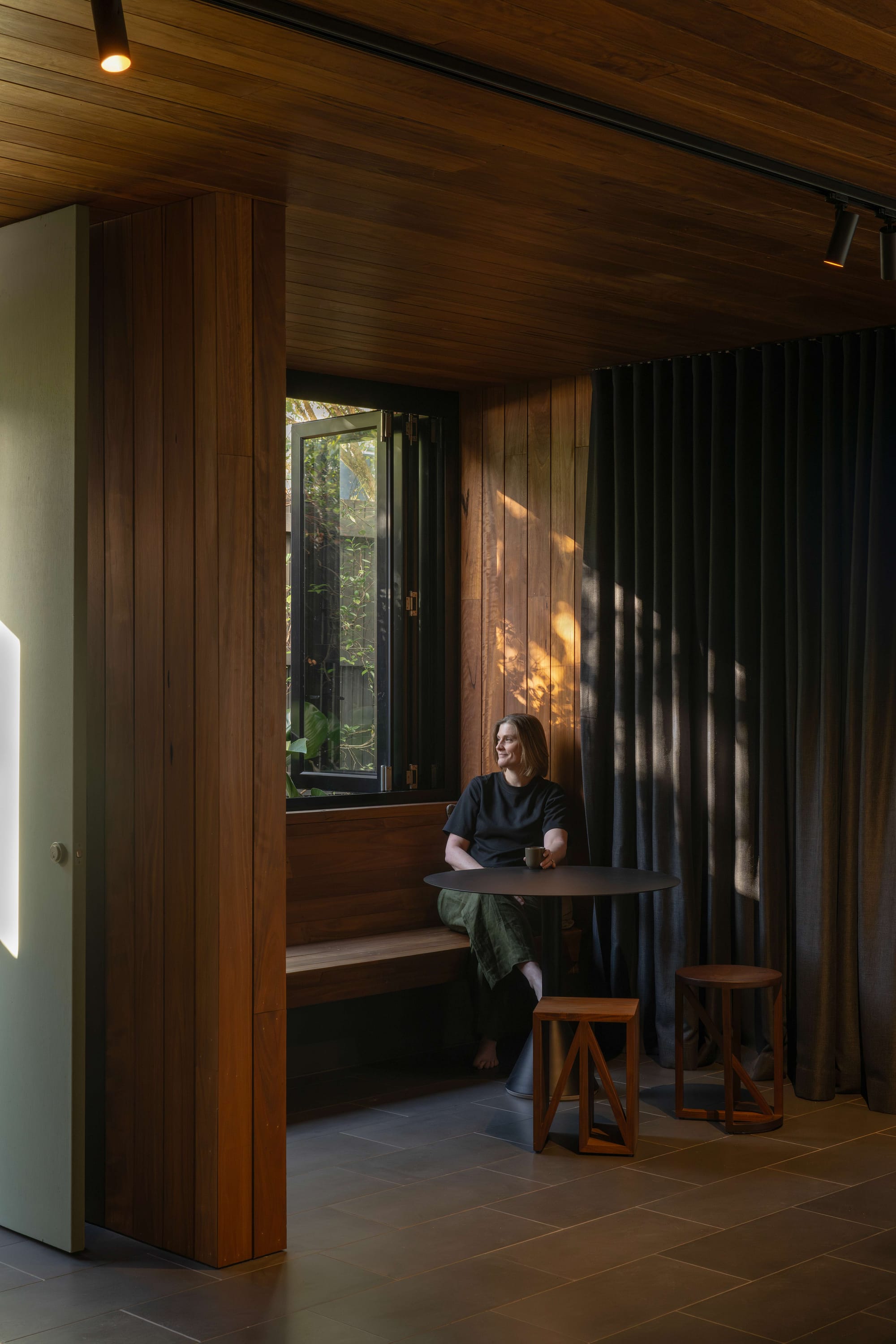
A home that grows with you is about more than durability or investment — it’s about generosity. Generosity of space, of light, of imagination. It’s about designing not just for the people you are now, but for who you might become.
Whether you’re renovating or building from scratch, ask bigger questions: How will we live here in five years? What rituals do we want to grow into? How can we future-proof without losing warmth?
At CO-architecture, we believe in designing homes that hold life — not control it. Homes that welcome change, reflect personality, and offer calm even amidst the inevitable messiness of growth.
Your home doesn’t need to be finished on day one. It needs to be ready — for everything that’s yet to come.
Frequently Asked Questions (FAQ)
How do I design a home that will work for future needs?
Start by creating flexible spaces with multipurpose rooms, modular furniture, and built-in adaptability. Think about how each room might evolve as your household grows or changes.
What are good long-term materials to use in a home?
Look for materials that age gracefully and are easy to maintain, such as engineered timber, natural stone, and durable bricks. These options support both aesthetic appeal and sustainability.
How can I make my home suitable for multigenerational living?
Include a versatile ground floor room with its own bathroom and good natural light. Consider access needs such as wider doorways and level entry points to support mobility.
What’s a simple way to future-proof a new build?
Pre-wire for solar power and electric vehicles, install energy-efficient appliances, and design for good passive ventilation. These upgrades save money and support sustainability over time.
How do I create flow and flexibility without sacrificing style?
Use consistent flooring, built-in joinery, and thoughtful storage to maintain flow. Prioritise natural light, adaptable furniture, and zones that shift easily between open and private uses.
Disclaimer: This article is intended as general advice. Always seek guidance from a qualified architect, designer, or builder when making long-term design decisions.
Let Us Help You Find the Right Professional
Not sure where to start with finding a builder, architect, or interior designer? We've got you covered. Our network includes trusted, experienced professionals who understand the Australian building landscape — and your unique vision.
Get Matched With the Right Professional

